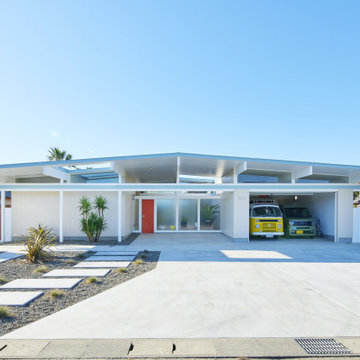1 375 foton på retro hus, med sadeltak
Sortera efter:
Budget
Sortera efter:Populärt i dag
141 - 160 av 1 375 foton
Artikel 1 av 3
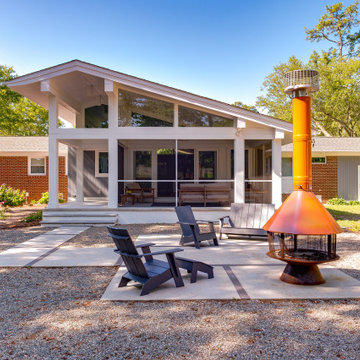
Renovation update and addition to a vintage 1960's suburban ranch house.
Bauen Group - Contractor
Rick Ricozzi - Photographer
Foto på ett mellanstort 50 tals vitt hus, med allt i ett plan, tegel, sadeltak och tak i shingel
Foto på ett mellanstort 50 tals vitt hus, med allt i ett plan, tegel, sadeltak och tak i shingel

With a grand total of 1,247 square feet of living space, the Lincoln Deck House was designed to efficiently utilize every bit of its floor plan. This home features two bedrooms, two bathrooms, a two-car detached garage and boasts an impressive great room, whose soaring ceilings and walls of glass welcome the outside in to make the space feel one with nature.
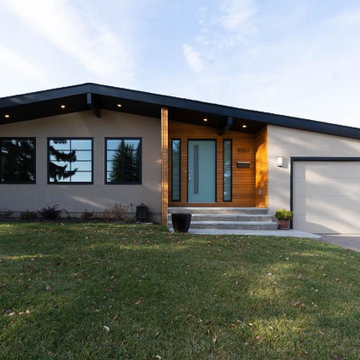
50 tals inredning av ett mellanstort grått hus, med allt i ett plan, blandad fasad och sadeltak
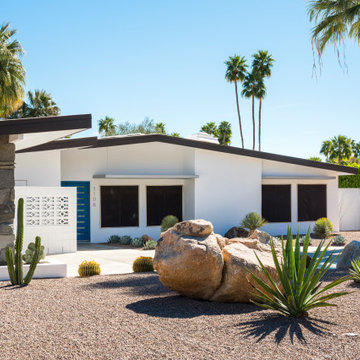
Front Elevation of Mid Century Modern home designed by Charles Dubois
Idéer för stora 60 tals vita hus, med allt i ett plan, stuckatur, sadeltak och tak i mixade material
Idéer för stora 60 tals vita hus, med allt i ett plan, stuckatur, sadeltak och tak i mixade material
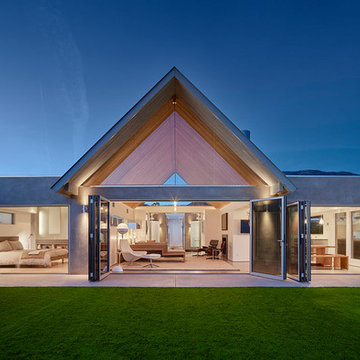
Benny Chan
Inredning av ett retro mellanstort grått hus, med allt i ett plan och sadeltak
Inredning av ett retro mellanstort grått hus, med allt i ett plan och sadeltak
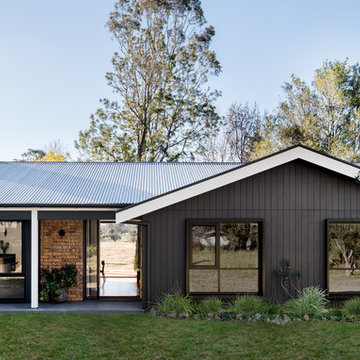
Photographer: Mitchell Fong
Idéer för att renovera ett stort 50 tals svart hus, med allt i ett plan, blandad fasad, sadeltak och tak i metall
Idéer för att renovera ett stort 50 tals svart hus, med allt i ett plan, blandad fasad, sadeltak och tak i metall
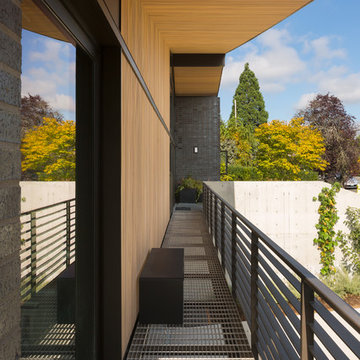
The steel catwalk allows for a sliding glass door at the den, and partially disguises the garage below.
Idéer för ett stort 60 tals svart hus, med två våningar, tegel och sadeltak
Idéer för ett stort 60 tals svart hus, med två våningar, tegel och sadeltak

Low slung stone gable end walls create the iconic form and frame the glass open areas that bisects the center of the cruciform plan. © Jeffrey Totaro, photographer
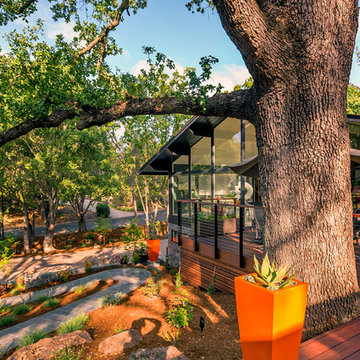
Ammirato Construction
Beautiful use of bluestone on the ground and steps of the extended patio area.
Inspiration för stora 50 tals grå hus, med två våningar, blandad fasad, sadeltak och tak i shingel
Inspiration för stora 50 tals grå hus, med två våningar, blandad fasad, sadeltak och tak i shingel
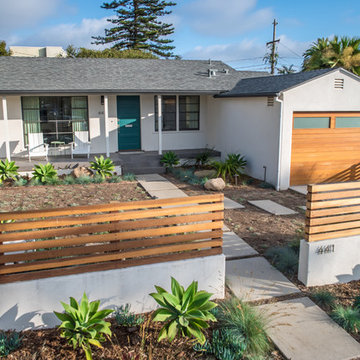
Exterior View of remodel with native, drought-tolerant planting
60 tals inredning av ett vitt hus, med allt i ett plan, stuckatur, sadeltak och tak i shingel
60 tals inredning av ett vitt hus, med allt i ett plan, stuckatur, sadeltak och tak i shingel

Exempel på ett litet retro oranget hus, med två våningar, tegel, sadeltak och tak i shingel
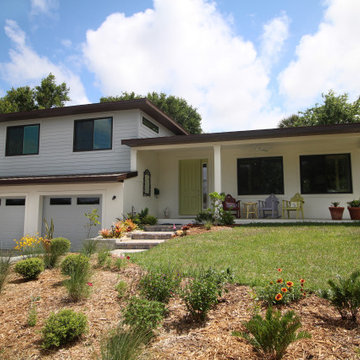
Rear View
Idéer för mellanstora retro grå hus i flera nivåer, med blandad fasad, sadeltak och tak i shingel
Idéer för mellanstora retro grå hus i flera nivåer, med blandad fasad, sadeltak och tak i shingel

This 1960s split-level home desperately needed a change - not bigger space, just better. We removed the walls between the kitchen, living, and dining rooms to create a large open concept space that still allows a clear definition of space, while offering sight lines between spaces and functions. Homeowners preferred an open U-shape kitchen rather than an island to keep kids out of the cooking area during meal-prep, while offering easy access to the refrigerator and pantry. Green glass tile, granite countertops, shaker cabinets, and rustic reclaimed wood accents highlight the unique character of the home and family. The mix of farmhouse, contemporary and industrial styles make this house their ideal home.
Outside, new lap siding with white trim, and an accent of shake shingles under the gable. The new red door provides a much needed pop of color. Landscaping was updated with a new brick paver and stone front stoop, walk, and landscaping wall.
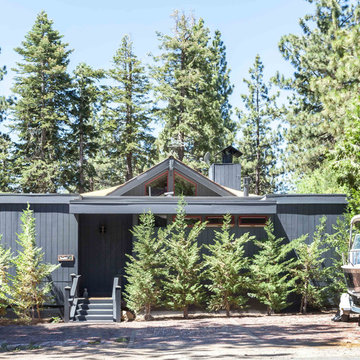
photo by Kat Alves
Inredning av ett 60 tals mellanstort grått hus, med allt i ett plan och sadeltak
Inredning av ett 60 tals mellanstort grått hus, med allt i ett plan och sadeltak
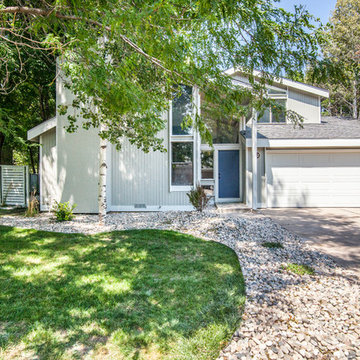
Bild på ett mellanstort 50 tals grått hus, med allt i ett plan, vinylfasad, sadeltak och tak i shingel
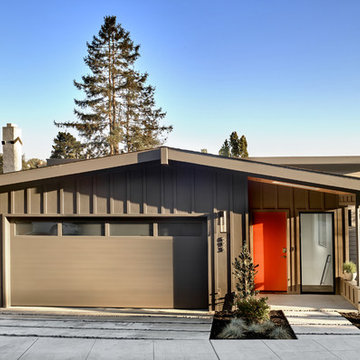
Inspiration för ett mellanstort 50 tals grått hus, med blandad fasad, sadeltak och allt i ett plan
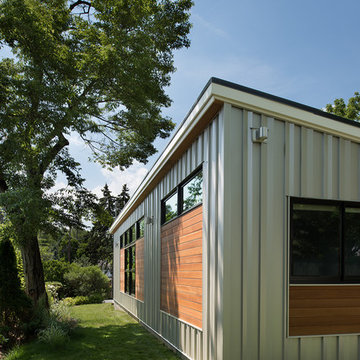
Anice Hoachlander, Hoachlander Davis Photography
Inspiration för ett mellanstort 60 tals grått hus, med allt i ett plan, blandad fasad och sadeltak
Inspiration för ett mellanstort 60 tals grått hus, med allt i ett plan, blandad fasad och sadeltak
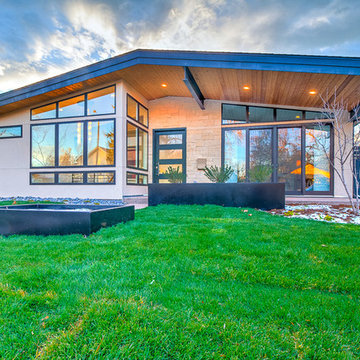
Idéer för mellanstora 60 tals beige hus, med allt i ett plan, blandad fasad och sadeltak
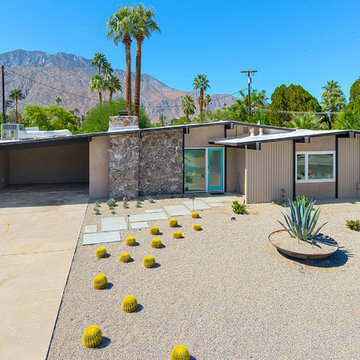
original Mid-century Palm Springs home by William Krisel in the Sunmor neighborhood.
Inspiration för ett 50 tals hus, med allt i ett plan och sadeltak
Inspiration för ett 50 tals hus, med allt i ett plan och sadeltak
1 375 foton på retro hus, med sadeltak
8
