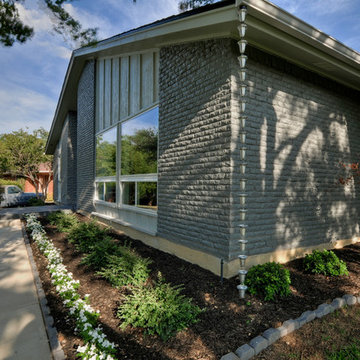1 375 foton på retro hus, med sadeltak
Sortera efter:
Budget
Sortera efter:Populärt i dag
61 - 80 av 1 375 foton
Artikel 1 av 3
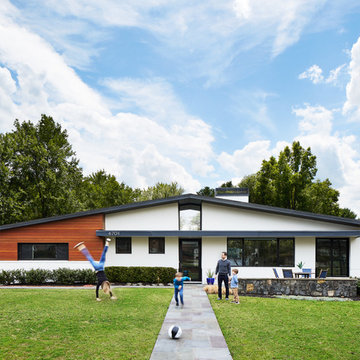
Inredning av ett 50 tals mellanstort grått hus, med allt i ett plan, stuckatur, sadeltak och tak i metall
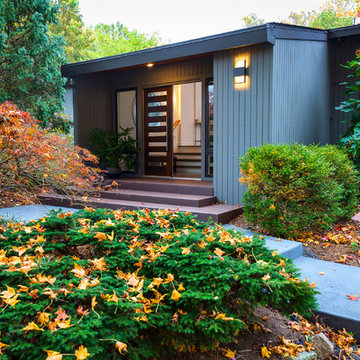
RVP Photography
Bild på ett 50 tals grått hus, med allt i ett plan, sadeltak och tak i shingel
Bild på ett 50 tals grått hus, med allt i ett plan, sadeltak och tak i shingel
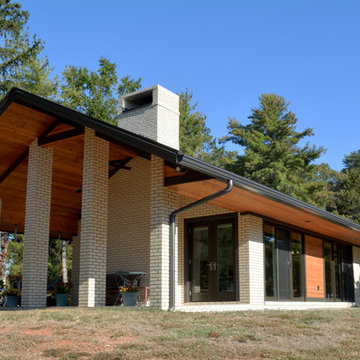
Addition is an In-Law suite that can double as a pool house or guest suite. Massing, details and materials match the existing home to make the addition look like it was always here. New cedar siding and accents help to update the facade of the existing home.
Photos By: Kimberly Kerl, Kustom Home Design. All rights reserved

Klopf Architecture, Arterra Landscape Architects, and Flegels Construction updated a classic Eichler open, indoor-outdoor home. Expanding on the original walls of glass and connection to nature that is common in mid-century modern homes. The completely openable walls allow the homeowners to truly open up the living space of the house, transforming it into an open air pavilion, extending the living area outdoors to the private side yards, and taking maximum advantage of indoor-outdoor living opportunities. Taking the concept of borrowed landscape from traditional Japanese architecture, the fountain, concrete bench wall, and natural landscaping bound the indoor-outdoor space. The Truly Open Eichler is a remodeled single-family house in Palo Alto. This 1,712 square foot, 3 bedroom, 2.5 bathroom is located in the heart of the Silicon Valley.
Klopf Architecture Project Team: John Klopf, AIA, Geoff Campen, and Angela Todorova
Landscape Architect: Arterra Landscape Architects
Structural Engineer: Brian Dotson Consulting Engineers
Contractor: Flegels Construction
Photography ©2014 Mariko Reed
Location: Palo Alto, CA
Year completed: 2014

With a grand total of 1,247 square feet of living space, the Lincoln Deck House was designed to efficiently utilize every bit of its floor plan. This home features two bedrooms, two bathrooms, a two-car detached garage and boasts an impressive great room, whose soaring ceilings and walls of glass welcome the outside in to make the space feel one with nature.
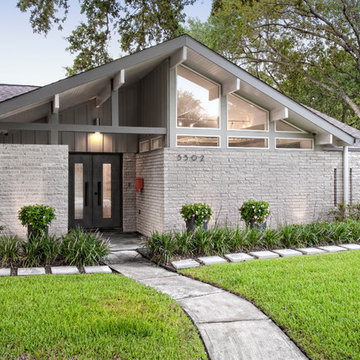
Photography by Juliana Franco
Foto på ett mellanstort 60 tals grått hus, med allt i ett plan, tegel, sadeltak och tak i shingel
Foto på ett mellanstort 60 tals grått hus, med allt i ett plan, tegel, sadeltak och tak i shingel

Foto på ett mellanstort retro vitt hus, med allt i ett plan, sadeltak och tak i metall
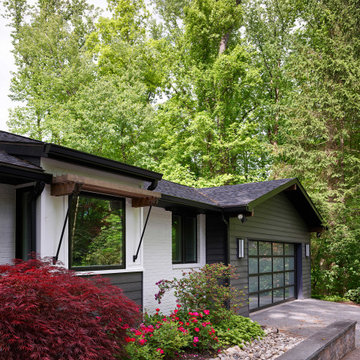
Idéer för mellanstora 50 tals bruna hus, med allt i ett plan, fiberplattor i betong, sadeltak och tak i shingel
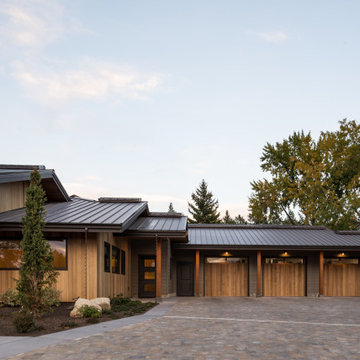
Contemporary remodel to a mid-century ranch in the Boise Foothills.
Inspiration för ett mellanstort retro brunt hus, med allt i ett plan, sadeltak och tak i metall
Inspiration för ett mellanstort retro brunt hus, med allt i ett plan, sadeltak och tak i metall
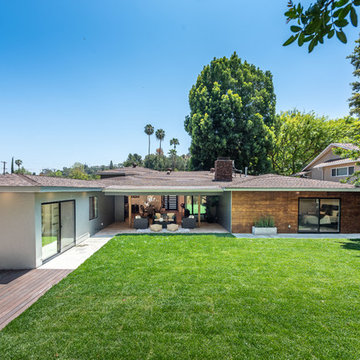
Located in Studio City's Wrightwood Estates, Levi Construction’s latest residency is a two-story mid-century modern home that was re-imagined and extensively remodeled with a designer’s eye for detail, beauty and function. Beautifully positioned on a 9,600-square-foot lot with approximately 3,000 square feet of perfectly-lighted interior space. The open floorplan includes a great room with vaulted ceilings, gorgeous chef’s kitchen featuring Viking appliances, a smart WiFi refrigerator, and high-tech, smart home technology throughout. There are a total of 5 bedrooms and 4 bathrooms. On the first floor there are three large bedrooms, three bathrooms and a maid’s room with separate entrance. A custom walk-in closet and amazing bathroom complete the master retreat. The second floor has another large bedroom and bathroom with gorgeous views to the valley. The backyard area is an entertainer’s dream featuring a grassy lawn, covered patio, outdoor kitchen, dining pavilion, seating area with contemporary fire pit and an elevated deck to enjoy the beautiful mountain view.
Project designed and built by
Levi Construction
http://www.leviconstruction.com/
Levi Construction is specialized in designing and building custom homes, room additions, and complete home remodels. Contact us today for a quote.
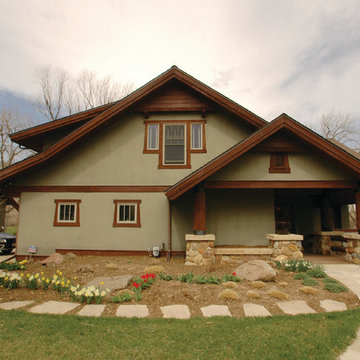
Idéer för mellanstora 50 tals gröna hus, med allt i ett plan, stuckatur, sadeltak och tak i shingel
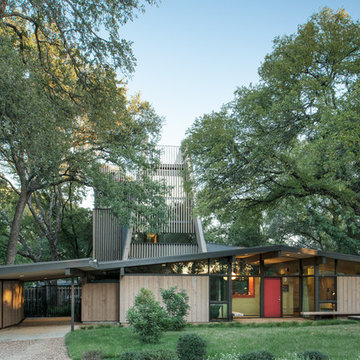
ArcherShot Photography
Idéer för ett 50 tals trähus, med allt i ett plan och sadeltak
Idéer för ett 50 tals trähus, med allt i ett plan och sadeltak

The suspended porch overhang detail was designed to coordinate with a new rain screen application, using Timber Tech Azek vintage collection mahogany finish siding. Defining the first and second floor is a black metal I-beam detail that continues across the front of the home and ties into the front porch overhang perfectly.

The clients for this project approached SALA ‘to create a house that we will be excited to come home to’. Having lived in their house for over 20 years, they chose to stay connected to their neighborhood, and accomplish their goals by extensively remodeling their existing split-entry home.
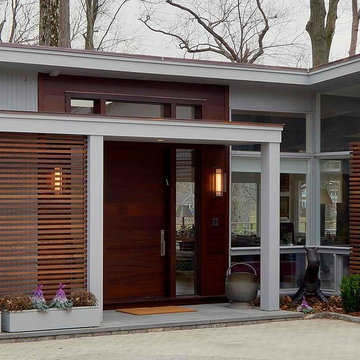
Exterior renovation to existing low sloped roof home. Added cedar slatted wall and new front door and sidelights.
Idéer för att renovera ett mellanstort 50 tals grått hus, med allt i ett plan, sadeltak och tak i shingel
Idéer för att renovera ett mellanstort 50 tals grått hus, med allt i ett plan, sadeltak och tak i shingel
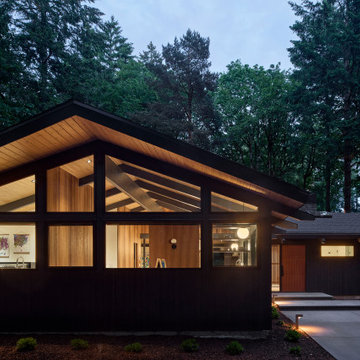
Idéer för stora 60 tals svarta hus, med allt i ett plan, sadeltak och tak i shingel

MidCentury Modern Design
Bild på ett mellanstort 60 tals grönt hus, med allt i ett plan, stuckatur, sadeltak och tak i metall
Bild på ett mellanstort 60 tals grönt hus, med allt i ett plan, stuckatur, sadeltak och tak i metall

Here is an architecturally built house from the early 1970's which was brought into the new century during this complete home remodel by adding a garage space, new windows triple pane tilt and turn windows, cedar double front doors, clear cedar siding with clear cedar natural siding accents, clear cedar garage doors, galvanized over sized gutters with chain style downspouts, standing seam metal roof, re-purposed arbor/pergola, professionally landscaped yard, and stained concrete driveway, walkways, and steps.
1 375 foton på retro hus, med sadeltak
4

