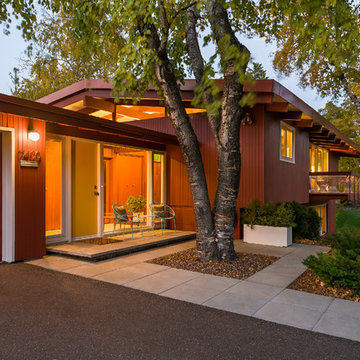1 375 foton på retro hus, med sadeltak
Sortera efter:
Budget
Sortera efter:Populärt i dag
41 - 60 av 1 375 foton
Artikel 1 av 3
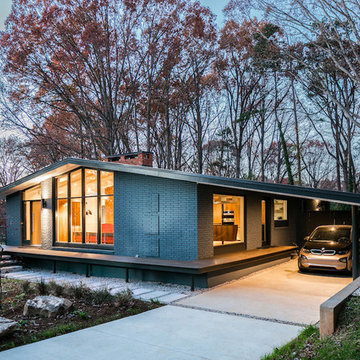
Ocotea Residence by in situ studio
Photo © Keith Isaacs
Idéer för att renovera ett 50 tals grått hus, med allt i ett plan, tegel och sadeltak
Idéer för att renovera ett 50 tals grått hus, med allt i ett plan, tegel och sadeltak
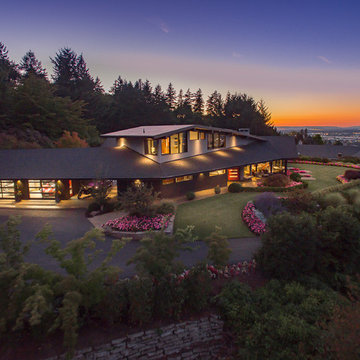
Aerial view of the house and property.
Chad Beecroft
Inspiration för stora retro svarta trähus, med två våningar och sadeltak
Inspiration för stora retro svarta trähus, med två våningar och sadeltak
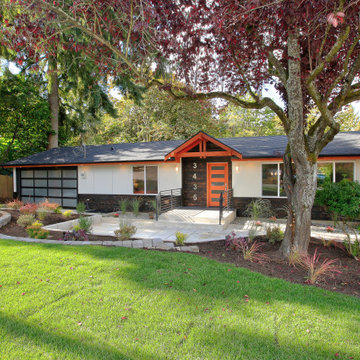
Exempel på ett 60 tals vitt hus, med allt i ett plan, sadeltak och tak i shingel

The Holloway blends the recent revival of mid-century aesthetics with the timelessness of a country farmhouse. Each façade features playfully arranged windows tucked under steeply pitched gables. Natural wood lapped siding emphasizes this homes more modern elements, while classic white board & batten covers the core of this house. A rustic stone water table wraps around the base and contours down into the rear view-out terrace.
Inside, a wide hallway connects the foyer to the den and living spaces through smooth case-less openings. Featuring a grey stone fireplace, tall windows, and vaulted wood ceiling, the living room bridges between the kitchen and den. The kitchen picks up some mid-century through the use of flat-faced upper and lower cabinets with chrome pulls. Richly toned wood chairs and table cap off the dining room, which is surrounded by windows on three sides. The grand staircase, to the left, is viewable from the outside through a set of giant casement windows on the upper landing. A spacious master suite is situated off of this upper landing. Featuring separate closets, a tiled bath with tub and shower, this suite has a perfect view out to the rear yard through the bedroom's rear windows. All the way upstairs, and to the right of the staircase, is four separate bedrooms. Downstairs, under the master suite, is a gymnasium. This gymnasium is connected to the outdoors through an overhead door and is perfect for athletic activities or storing a boat during cold months. The lower level also features a living room with a view out windows and a private guest suite.
Architect: Visbeen Architects
Photographer: Ashley Avila Photography
Builder: AVB Inc.
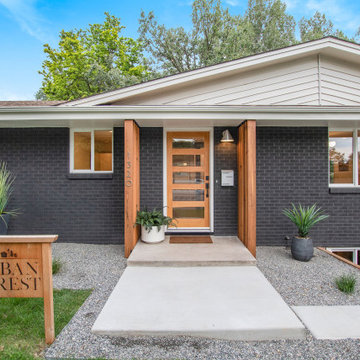
Idéer för mellanstora 50 tals svarta hus, med två våningar, tegel, sadeltak och tak i shingel
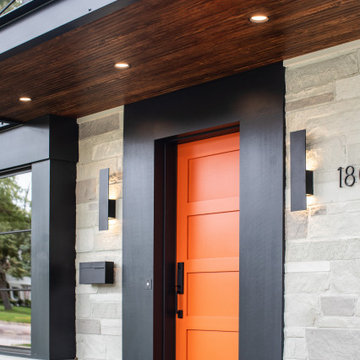
We love the pop of color with this beautiful new front door.
Idéer för mellanstora 50 tals flerfärgade hus, med två våningar, blandad fasad, sadeltak och tak i shingel
Idéer för mellanstora 50 tals flerfärgade hus, med två våningar, blandad fasad, sadeltak och tak i shingel
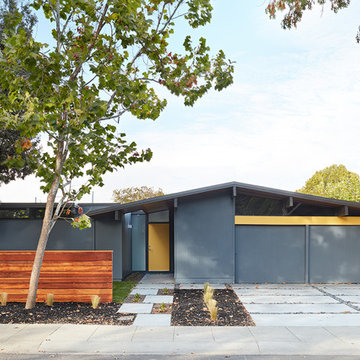
Klopf Architecture completely remodeled this once dark Eichler house in Palo Alto creating a more open, bright and functional family home. The reconfigured great room with new full height windows and sliding glass doors blends the indoors with the newly landscaped patio and seating areas outside. The former galley kitchen was relocated and was opened up to have clear sight lines through the great room and out to the patios and yard, including a large island and a beautiful walnut bar countertop with seating. An integrated small front addition was added allowing for a more spacious master bath and hall bath layouts. With the removal of the old brick fireplace, larger sliding glass doors and multiple skylights now flood the home with natural light.
The goals were to work within the Eichler style while creating a more open, indoor-outdoor flow and functional spaces, as well as a more efficient building envelope including a well insulated roof, providing solutions that many Eichler homeowners appreciate. The original entryway lacked unique details; the clients desired a more gracious front approach. The historic Eichler color palette was used to create a modern updated front facade.
Durable grey porcelain floor tiles unify the entire home, creating a continuous flow. They, along with white walls, provide a backdrop for the unique elements and materials to stand on their own, such as the brightly colored mosaic tiles, the walnut bar and furniture, and stained ceiling boards. A secondary living space was extended out to the patio with the addition of a bench and additional seating.
This Single family Eichler 4 bedroom 2 bath remodel is located in the heart of the Silicon Valley.
Klopf Architecture Project Team: John Klopf, Klara Kevane, and Ethan Taylor
Contractor: Coast to Coast Construction
Landscape Contractor: Discelli
Structural Engineer: Brian Dotson Consulting Engineer
Photography ©2018 Mariko Reed
Location: Palo Alto, CA
Year completed: 2017

The view deck is cantilevered out over the back yard and toward the sunset view. (Landscaping is still being installed here.)
Exempel på ett retro brunt hus, med två våningar, sadeltak och tak i metall
Exempel på ett retro brunt hus, med två våningar, sadeltak och tak i metall
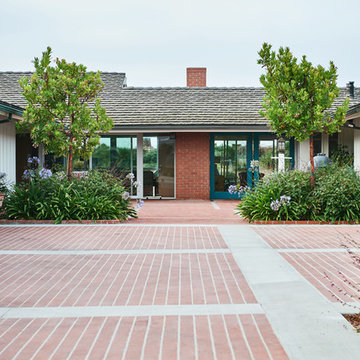
1950's mid-century modern beach house built by architect Richard Leitch in Carpinteria, California. Leitch built two one-story adjacent homes on the property which made for the perfect space to share seaside with family. In 2016, Emily restored the homes with a goal of melding past and present. Emily kept the beloved simple mid-century atmosphere while enhancing it with interiors that were beachy and fun yet durable and practical. The project also required complete re-landscaping by adding a variety of beautiful grasses and drought tolerant plants, extensive decking, fire pits, and repaving the driveway with cement and brick.
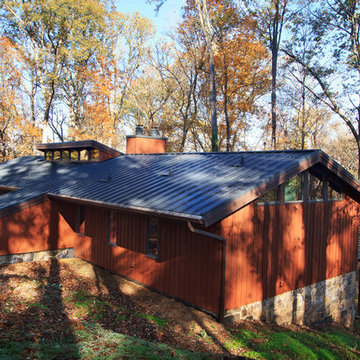
Robert Batey Photography
Exempel på ett 60 tals rött hus, med sadeltak och tak i metall
Exempel på ett 60 tals rött hus, med sadeltak och tak i metall
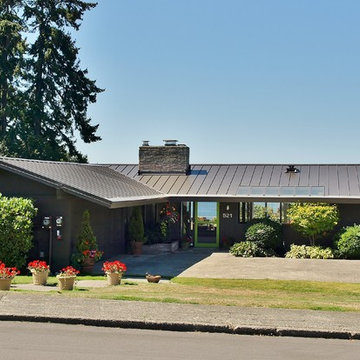
Idéer för ett mellanstort 60 tals brunt trähus, med allt i ett plan och sadeltak
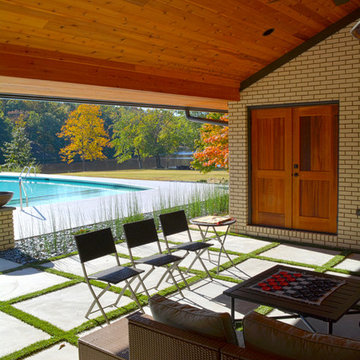
Addition is an In-Law suite that can double as a pool house or guest suite. Massing, details and materials match the existing home to make the addition look like it was always here. New cedar siding and accents help to update the facade of the existing home.
The addition was designed to seamlessly marry with the existing house and provide a covered entertaining area off the pool deck and covered spa.
Photos By: Kimberly Kerl, Kustom Home Design. All rights reserved
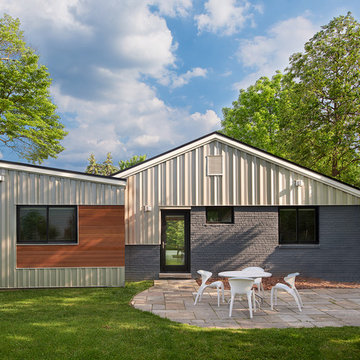
Anice Hoachlander, Hoachlander Davis Photography
Inspiration för ett mellanstort 50 tals grått hus, med allt i ett plan, blandad fasad och sadeltak
Inspiration för ett mellanstort 50 tals grått hus, med allt i ett plan, blandad fasad och sadeltak
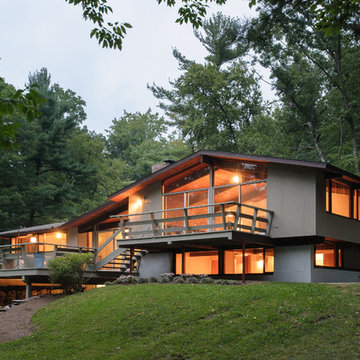
Luke Wayne Photography
Exempel på ett retro grått trähus i flera nivåer, med sadeltak
Exempel på ett retro grått trähus i flera nivåer, med sadeltak
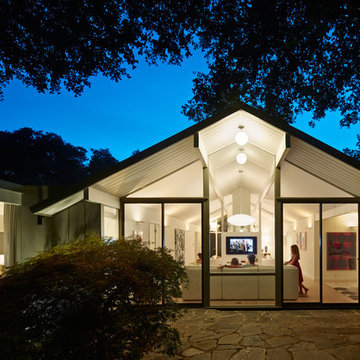
Photo © Bruce Damonte
Inspiration för retro hus, med allt i ett plan och sadeltak
Inspiration för retro hus, med allt i ett plan och sadeltak
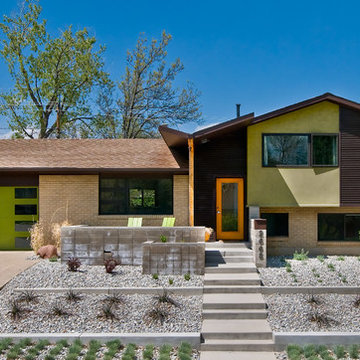
Dan O'Connor
Idéer för att renovera ett mellanstort 60 tals hus i flera nivåer, med sadeltak
Idéer för att renovera ett mellanstort 60 tals hus i flera nivåer, med sadeltak
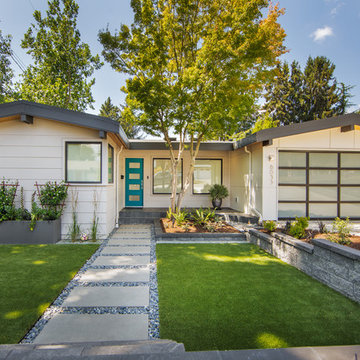
A cute midcentury modern exterior has a clean look while also being inviting and fun.
Design by: H2D Architecture + Design
www.h2darchitects.com
Built by: Carlisle Classic Homes
Photos: Christopher Nelson Photography
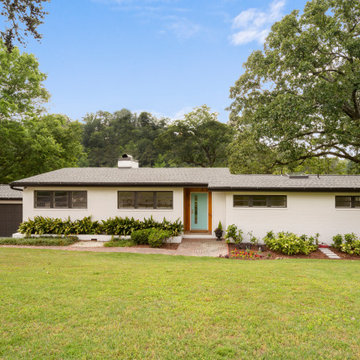
Inspiration för 60 tals vita hus, med allt i ett plan, tegel, sadeltak och tak i shingel
1 375 foton på retro hus, med sadeltak
3
