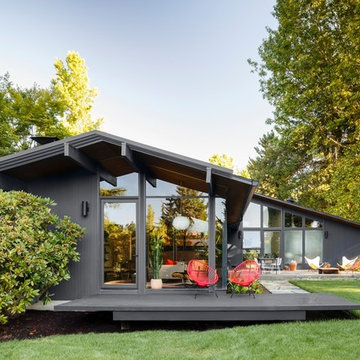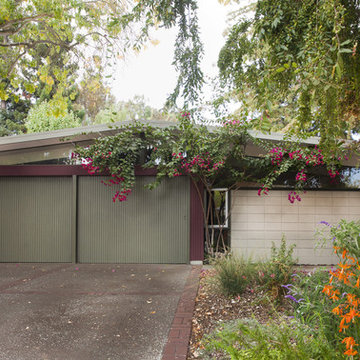1 375 foton på retro hus, med sadeltak
Sortera efter:
Budget
Sortera efter:Populärt i dag
81 - 100 av 1 375 foton
Artikel 1 av 3
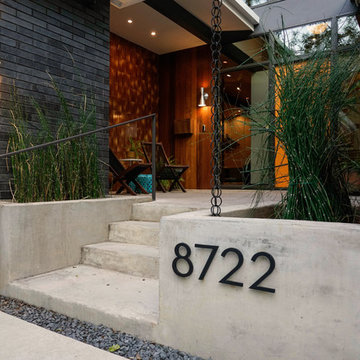
Photo: Roy Aguilar
Inspiration för små retro svarta hus, med allt i ett plan, tegel, sadeltak och tak i metall
Inspiration för små retro svarta hus, med allt i ett plan, tegel, sadeltak och tak i metall

The entrance to the home ©PixelProFoto
Idéer för att renovera ett stort retro grått hus, med två våningar, sadeltak och tak i metall
Idéer för att renovera ett stort retro grått hus, med två våningar, sadeltak och tak i metall

This 1960s split-level home desperately needed a change - not bigger space, just better. We removed the walls between the kitchen, living, and dining rooms to create a large open concept space that still allows a clear definition of space, while offering sight lines between spaces and functions. Homeowners preferred an open U-shape kitchen rather than an island to keep kids out of the cooking area during meal-prep, while offering easy access to the refrigerator and pantry. Green glass tile, granite countertops, shaker cabinets, and rustic reclaimed wood accents highlight the unique character of the home and family. The mix of farmhouse, contemporary and industrial styles make this house their ideal home.
Outside, new lap siding with white trim, and an accent of shake shingles under the gable. The new red door provides a much needed pop of color. Landscaping was updated with a new brick paver and stone front stoop, walk, and landscaping wall.
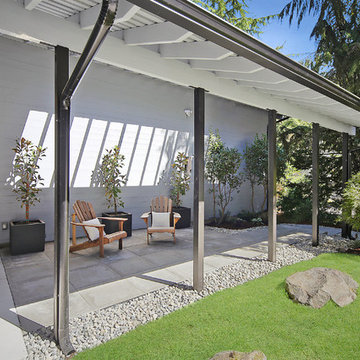
Vicaso
Inspiration för mellanstora 60 tals grå hus i flera nivåer, med sadeltak och tak i shingel
Inspiration för mellanstora 60 tals grå hus i flera nivåer, med sadeltak och tak i shingel
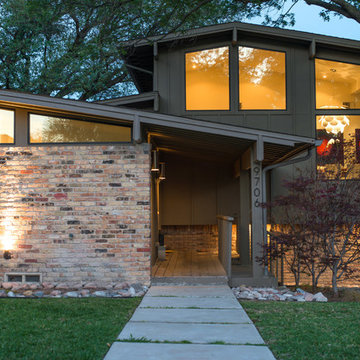
Photography by Shayna Fontana
Idéer för mellanstora retro bruna hus, med två våningar, blandad fasad, sadeltak och tak i shingel
Idéer för mellanstora retro bruna hus, med två våningar, blandad fasad, sadeltak och tak i shingel
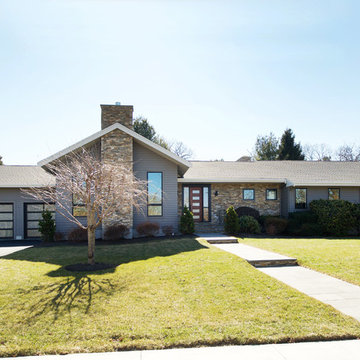
Revitalizing a 1950’s Ranch
The owners of this property purchased the dilapidated 1950’s ranch with the intention of demolishing it and building a modern residence in its place. A yearlong demolition delay caused the owners to rethink their plan, and instead, looked to Slocum Hall to design an addition and reconfigure the existing home to meet their programmatic needs. The prominent two-car front-facing garage was converted into Living Space with 12’ ceilings. An addition towards the rear of the property housed a new Garage, Mudroom and expanded Kitchen spaces. All the living spaces were reconfigured to function more efficiently, creating four bedroom suites and an expansive basement for recreation and informal entertaining.

Oversized, black, tinted windows with thin trim. Stairwell to front door entry. Upgraded roof with black tiles. Manicured symmetrical lawn care.
Inspiration för ett mellanstort 60 tals brunt hus, med allt i ett plan, tegel, sadeltak och tak i shingel
Inspiration för ett mellanstort 60 tals brunt hus, med allt i ett plan, tegel, sadeltak och tak i shingel
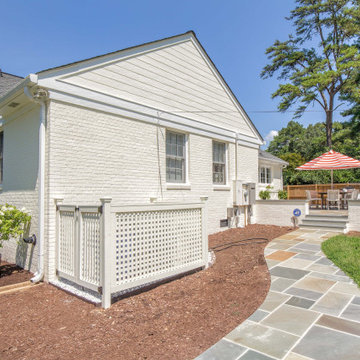
This beautiful one-story brick rancher located in Henrico County is impressive. Painting brick can be a
hard decision to make but it’s a tried and true way of updating your home’s exterior without replacing
the masonry. While some brick styles have stood the test of time, others have become dated more
quickly. Moreover, many homeowners prefer a solid color for their home as compared to the natural
variety of brick. This home was painted with Benjamin Moore’s Mayonnaise, a versatile bright white
with a touch of creamy yellow.
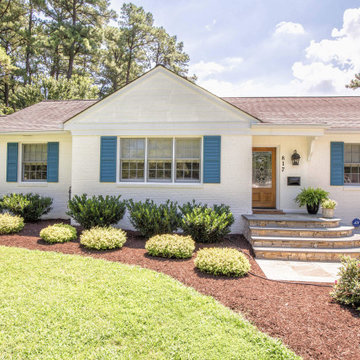
This beautiful one-story brick rancher located in Henrico County is impressive. Painting brick can be a
hard decision to make but it’s a tried and true way of updating your home’s exterior without replacing
the masonry. While some brick styles have stood the test of time, others have become dated more
quickly. Moreover, many homeowners prefer a solid color for their home as compared to the natural
variety of brick. This home was painted with Benjamin Moore’s Mayonnaise, a versatile bright white
with a touch of creamy yellow.
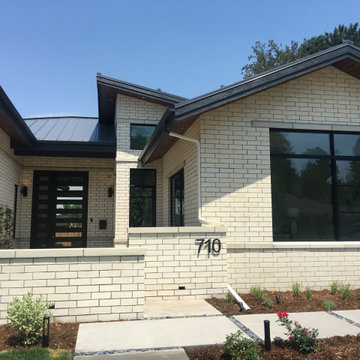
Idéer för att renovera ett 50 tals vitt hus, med allt i ett plan, tegel, sadeltak och tak i metall
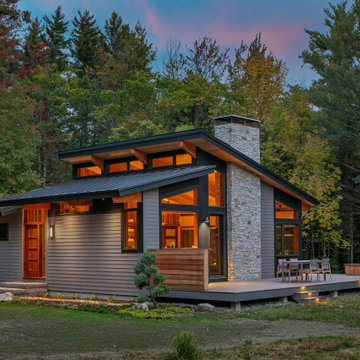
With a grand total of 1,247 square feet of living space, the Lincoln Deck House was designed to efficiently utilize every bit of its floor plan. This home features two bedrooms, two bathrooms, a two-car detached garage and boasts an impressive great room, whose soaring ceilings and walls of glass welcome the outside in to make the space feel one with nature.
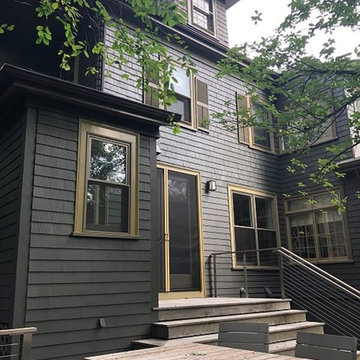
This photo really shows how the charcoal and gold paint colors highlight the shingle siding. This color is a great choice for emphasizing the natural charm and flexibility of wood as a surface. The natural surface of both the back steps and bench in the foreground stand in stark contrast. This greatly enhances the view of the charcoal and gold trim, while bringing them together.
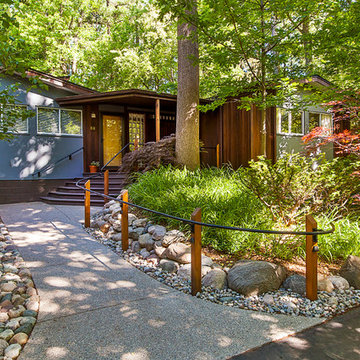
Exposed-aggregate concrete walkway, custom metal handrail and entry porch, photograph by Jeff Garland
Exempel på ett litet 50 tals brunt hus, med allt i ett plan, blandad fasad och sadeltak
Exempel på ett litet 50 tals brunt hus, med allt i ett plan, blandad fasad och sadeltak
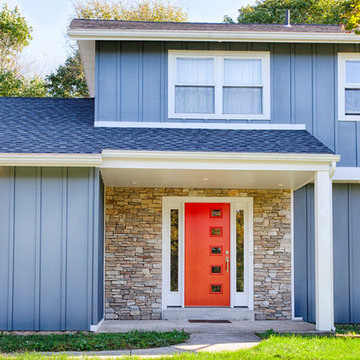
Idéer för ett mellanstort 50 tals grönt hus, med två våningar, fiberplattor i betong, sadeltak och tak i shingel
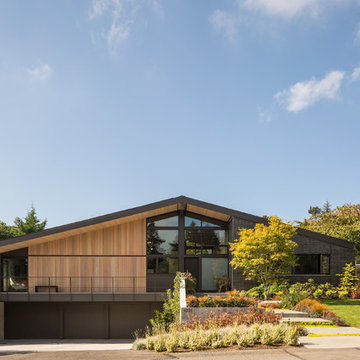
mid-modern urban home.
Steel Catwalk
Idéer för stora 50 tals svarta hus, med två våningar, sadeltak och blandad fasad
Idéer för stora 50 tals svarta hus, med två våningar, sadeltak och blandad fasad
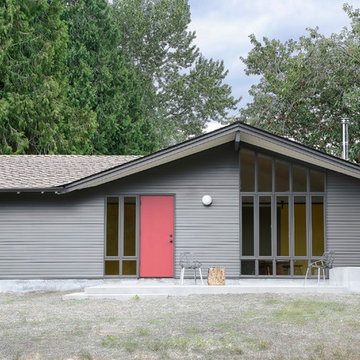
Mark Woods
Inspiration för ett mellanstort 60 tals grått hus, med allt i ett plan och sadeltak
Inspiration för ett mellanstort 60 tals grått hus, med allt i ett plan och sadeltak

Josh Partee
Inredning av ett retro mellanstort svart hus, med allt i ett plan, sadeltak och tak i metall
Inredning av ett retro mellanstort svart hus, med allt i ett plan, sadeltak och tak i metall

Inspiration för mellanstora 50 tals svarta hus, med allt i ett plan, fiberplattor i betong, sadeltak och tak i shingel
1 375 foton på retro hus, med sadeltak
5
