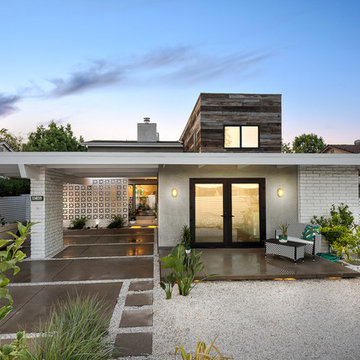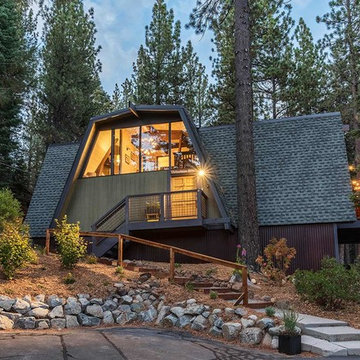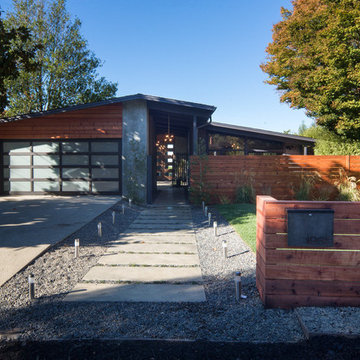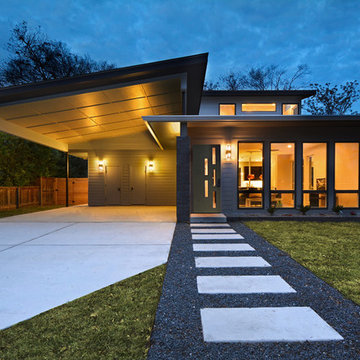2 446 foton på retro hus, med två våningar
Sortera efter:
Budget
Sortera efter:Populärt i dag
41 - 60 av 2 446 foton
Artikel 1 av 3
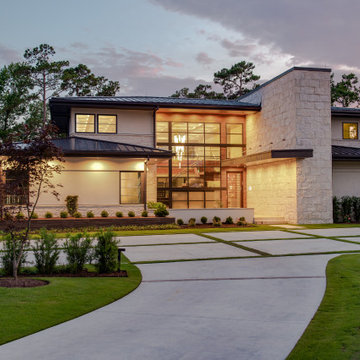
The home’s design grew organically by the crossing of water, influenced by a nearby bridge linking the tree-lined property to the surrounding golf course. The design was also inspired by the Mid-Century architecture of Florida’s Golden Beach and the revival of the idioms associated with that movement. Exploring the intersection of architecture and place and context and creativity, the project’s sensitivity to the surrounding environment is expressed with a proliferate use of natural elements — like stacked white stone facades and support columns — further smudging the edges between exterior and interior.
Water surrounds the home; a koi pond and trickling fountains create a soothing entry. Inside, expansive plate glass walls and windows welcome the outdoors. Full-length windows double as folding partition doors and when peeled back, open the living room to the lanai, and pool deck while simultaneously providing a bridge between indoor and outdoor living. An open stair floats to a second floor catwalk that links north and south bedroom wings, and both contribute to the soaring volume of the interior spaces.

Retro inredning av ett mellanstort svart hus, med två våningar, tegel, sadeltak och tak i shingel

Front exterior of contemporary new build home in Kirkland, WA.
50 tals inredning av ett flerfärgat hus, med blandad fasad, två våningar och pulpettak
50 tals inredning av ett flerfärgat hus, med blandad fasad, två våningar och pulpettak
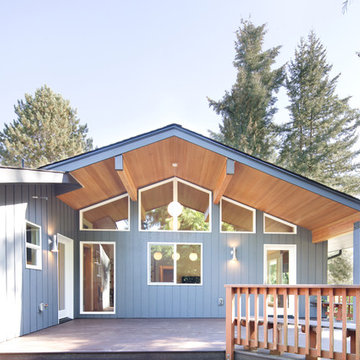
Winner of the 2018 Tour of Homes Best Remodel, this whole house re-design of a 1963 Bennet & Johnson mid-century raised ranch home is a beautiful example of the magic we can weave through the application of more sustainable modern design principles to existing spaces.
We worked closely with our client on extensive updates to create a modernized MCM gem.
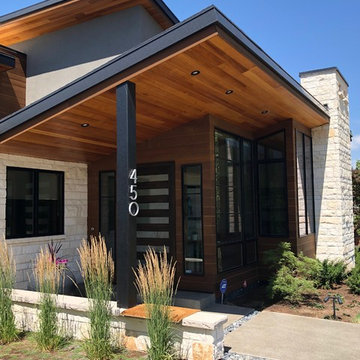
Idéer för ett stort retro beige hus, med två våningar, blandad fasad och tak i shingel
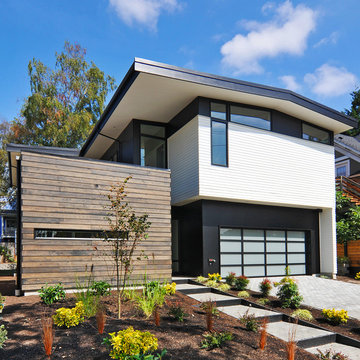
Beautiful modern home. Professionally landscaped.
Bild på ett stort 50 tals flerfärgat hus, med två våningar
Bild på ett stort 50 tals flerfärgat hus, med två våningar
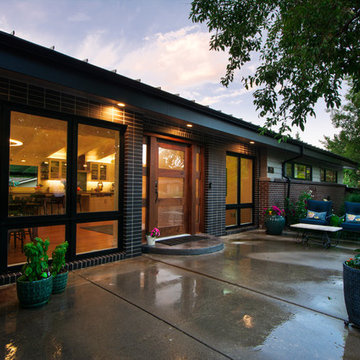
Attractive mid-century modern home built in 1957.
Scope of work for this design/build remodel included reworking the space for an open floor plan, making this home feel modern while keeping some of the homes original charm. We completely reconfigured the entry and stair case, moved walls and installed a free span ridge beam to allow for an open concept. Some of the custom features were 2 sided fireplace surround, new metal railings with a walnut cap, a hand crafted walnut door surround, and last but not least a big beautiful custom kitchen with an enormous island. Exterior work included a new metal roof, siding and new windows.

Front east elevation reveals main public entry and new stepped retaining walls from parking area. Original limestone and roof overhangs were maintained, while siding and some details were enhanced. - Architecture + Photography: HAUS
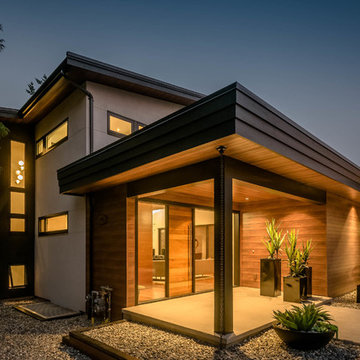
My House Design/Build Team | www.myhousedesignbuild.com | 604-694-6873 | Reuben Krabbe Photography
Bild på ett stort 50 tals beige hus, med två våningar, pulpettak och tak i mixade material
Bild på ett stort 50 tals beige hus, med två våningar, pulpettak och tak i mixade material
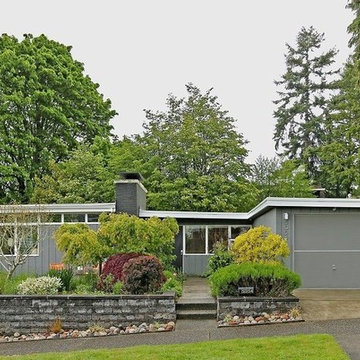
Mid Century Modern home in West Seattle.
50 tals inredning av ett mellanstort grått hus, med två våningar och platt tak
50 tals inredning av ett mellanstort grått hus, med två våningar och platt tak
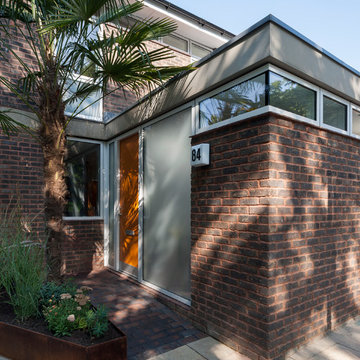
The new front extension is housing utility room, home office and a boot room. New Velfac windows were installed throughout the house.
Photo: Frederik Rissom

Ammirato Construction's use of K2's Pacific Ashlar thin veneer, is beautifully displayed on many of the walls of this property.
Inspiration för ett stort retro grått hus, med två våningar, blandad fasad och sadeltak
Inspiration för ett stort retro grått hus, med två våningar, blandad fasad och sadeltak
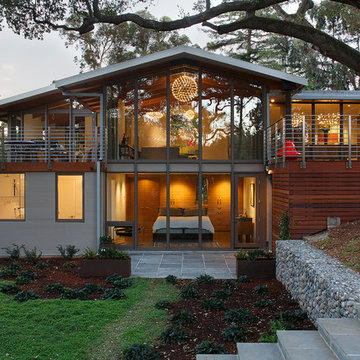
Eric Rorer
Inspiration för ett stort retro grått hus, med två våningar, blandad fasad och platt tak
Inspiration för ett stort retro grått hus, med två våningar, blandad fasad och platt tak
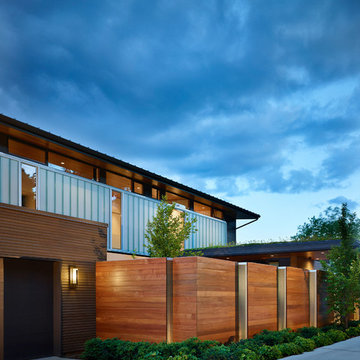
Contractor: Prestige Residential Construction; Interior Design: NB Design Group; Photo: Benjamin Benschneider
Idéer för att renovera ett retro hus, med två våningar
Idéer för att renovera ett retro hus, med två våningar
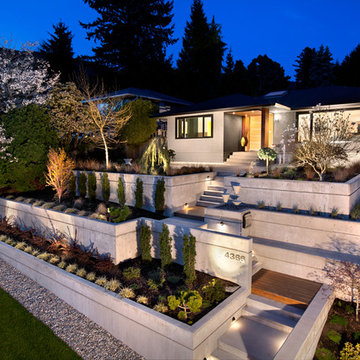
CCI Renovations/North Vancouver/Photos - Ema Peter.
Featured on the cover of the June/July 2012 issue of Homes and Living magazine this interpretation of mid century modern architecture wow's you from every angle.
The front yard of the home was completely stripped away and and rebuilt from the curbside up to the home. Extensive retaining walls married with wooden stair and landing elements complement the overall look of the home.

Two covered parking spaces accessible from the alley
Inspiration för ett mellanstort retro grått hus, med två våningar, platt tak och levande tak
Inspiration för ett mellanstort retro grått hus, med två våningar, platt tak och levande tak
2 446 foton på retro hus, med två våningar
3
