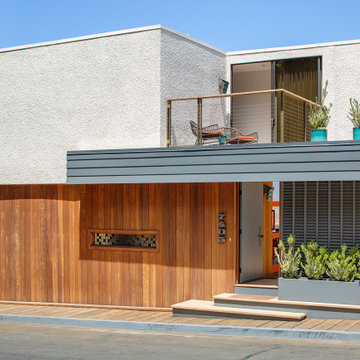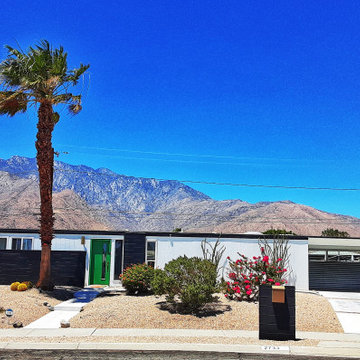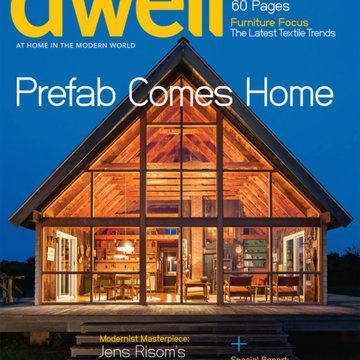69 foton på retro hus
Sortera efter:
Budget
Sortera efter:Populärt i dag
21 - 40 av 69 foton
Artikel 1 av 3
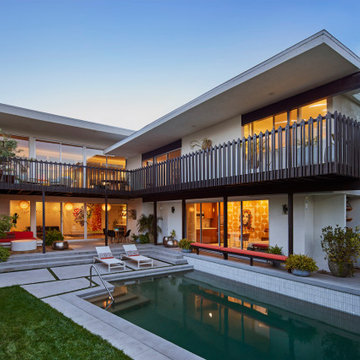
Simple white stucco, dark chocolate painted wood structure and balconies with clear anodized aluminum framed expanses of glass open the home to the exterior with asian screen inspired designs for the wood guardrails provide a lace like layering.
Kid's playroom with climbing wall at left and pool house at right on ground floor.
Inside pool house:
“Bauhaus Pattern Yellow wallpaper” by Happywall
AND painting "Prince In Color", 2020 by Virginie Schroeder
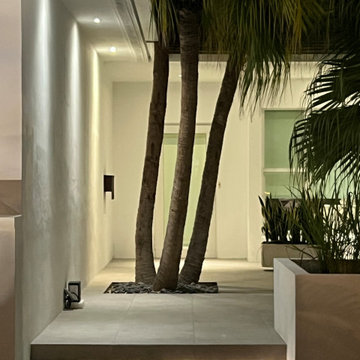
Alton Rd transformation. Designer Concrete Slabs driveway, Privacy Planter, new Stucco on outdated decorative walls, Pebble gap filler accent and Italian Porcelain courtyard. Hardscape Lighting throughout. Designed by Shosh vant Verlaat and installed by Driveways by Design.
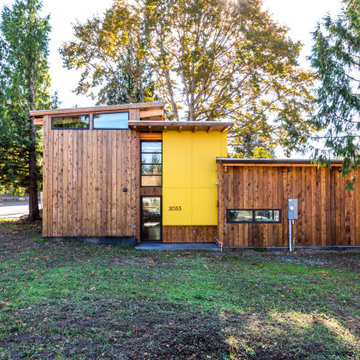
Mid-century modern inspired, passive solar house. An exclusive post-and-beam construction system was developed and used to create a beautiful, flexible, and affordable home.
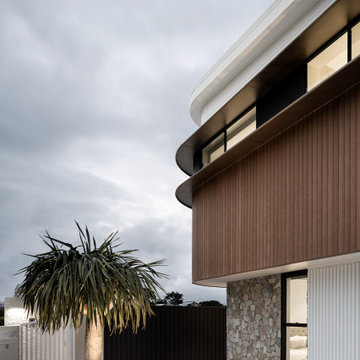
Innowood and Stone cladded house with bronze Heka Hoods surrounding window.
Bild på ett stort 50 tals vitt hus, med två våningar, platt tak och tak i metall
Bild på ett stort 50 tals vitt hus, med två våningar, platt tak och tak i metall
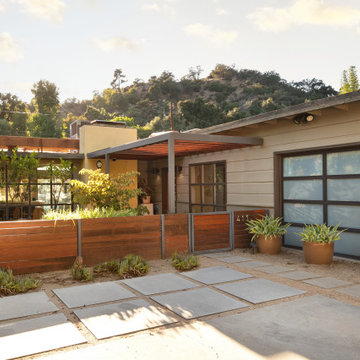
A Modern home that wished for more warmth...
An addition and reconstruction of approx. 750sq. area.
That included new kitchen, office, family room and back patio cover area.
The floors are polished concrete in a dark brown finish to inject additional warmth vs. the standard concrete gray most of us familiar with.
A huge 16' multi sliding door by La Cantina was installed, this door is aluminum clad (wood finish on the interior of the door).
The vaulted ceiling allowed us to incorporate an additional 3 picture windows above the sliding door for more afternoon light to penetrate the space.
Notice the hidden door to the office on the left, the SASS hardware (hidden interior hinges) and the lack of molding around the door makes it almost invisible.
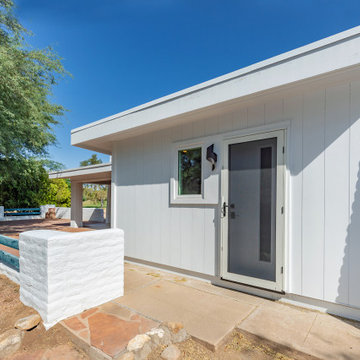
Tucked behind a slump block wall is the new Laundry/Mudroom/Pantry. This space, located off the Kitchen, provides access to the patios and the side yard.
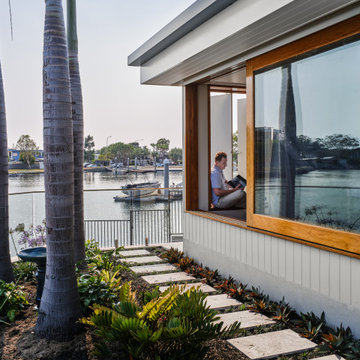
Idéer för att renovera ett stort retro vitt hus, med två våningar, tegel, platt tak och tak i metall
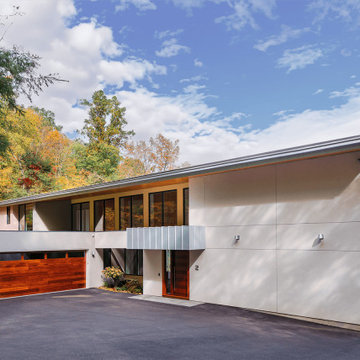
Modern Lake House with expansive views and plenty of outdoor space to enjoy the pristine location in Sherman Connecticut.
Inredning av ett retro mellanstort vitt hus, med två våningar, platt tak och tak i metall
Inredning av ett retro mellanstort vitt hus, med två våningar, platt tak och tak i metall
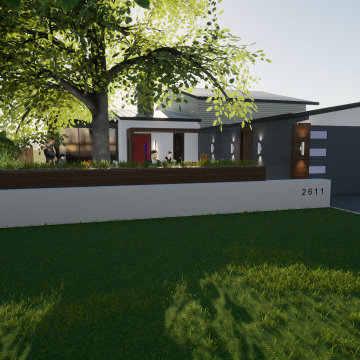
A mid century modern residence in West Dallas was in need of a renovation to bring it up to a contemporary, fresh look. Texture worked with the client to create an outdoor space that was protected from the street view, but inviting and collaborative from the internal courtyard
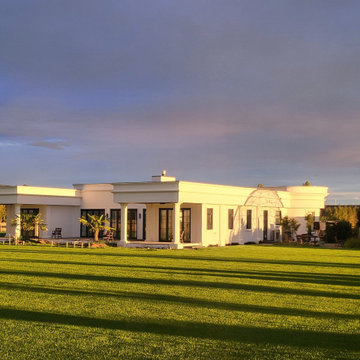
Inspiration för stora 50 tals vita hus, med allt i ett plan, stuckatur, platt tak och tak i shingel
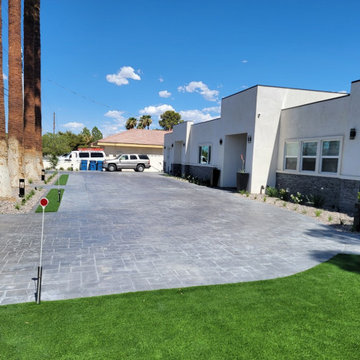
Idéer för att renovera ett stort 50 tals vitt hus, med stuckatur och platt tak
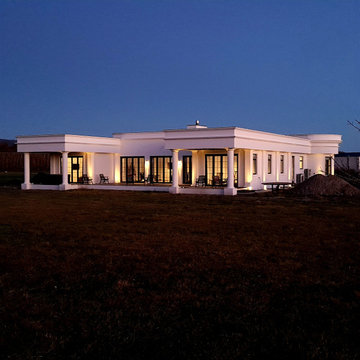
Inspiration för ett 50 tals vitt hus, med allt i ett plan, stuckatur, platt tak och tak i shingel
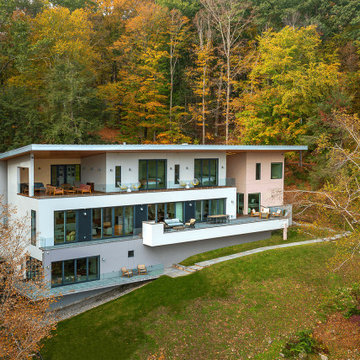
Modern Lake House with expansive views and plenty of outdoor space to enjoy the pristine location in Sherman Connecticut.
Inspiration för ett mellanstort 50 tals vitt hus, med två våningar, platt tak och tak i metall
Inspiration för ett mellanstort 50 tals vitt hus, med två våningar, platt tak och tak i metall
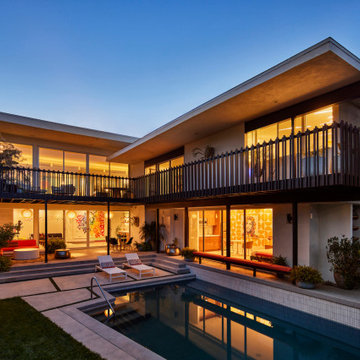
Simple white stucco, dark chocolate painted wood structure and balconies with clear anodized aluminum framed expanses of glass open the home to the exterior with asian screen inspired designs for the wood guardrails provide a lace like layering.
Kid's playroom with climbing wall at left and pool house at right on ground floor.
Inside pool house:
“Bauhaus Pattern Yellow wallpaper” by Happywall
AND painting "Prince In Color", 2020 by Virginie Schroeder
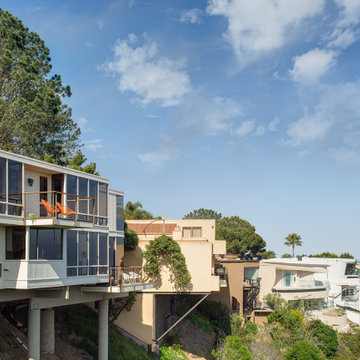
Idéer för att renovera ett mellanstort 60 tals brunt hus, med två våningar, blandad fasad och platt tak
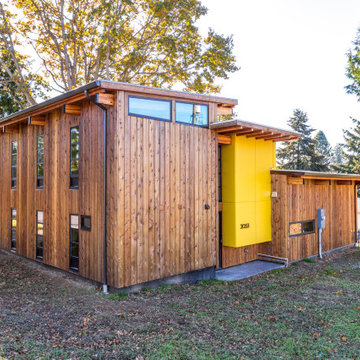
Mid-century modern inspired, passive solar house. An exclusive post-and-beam construction system was developed and used to create a beautiful, flexible, and affordable home.

aerial perspective at hillside site
Inredning av ett 60 tals mellanstort flerfärgat hus i flera nivåer, med platt tak och tak i mixade material
Inredning av ett 60 tals mellanstort flerfärgat hus i flera nivåer, med platt tak och tak i mixade material
69 foton på retro hus
2
