213 foton på retro matplats, med en spiselkrans i sten
Sortera efter:
Budget
Sortera efter:Populärt i dag
61 - 80 av 213 foton
Artikel 1 av 3
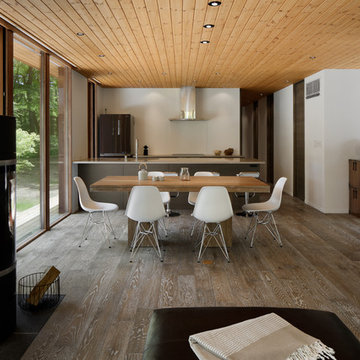
Idéer för att renovera en 50 tals matplats med öppen planlösning, med vita väggar, målat trägolv, brunt golv, en öppen vedspis och en spiselkrans i sten
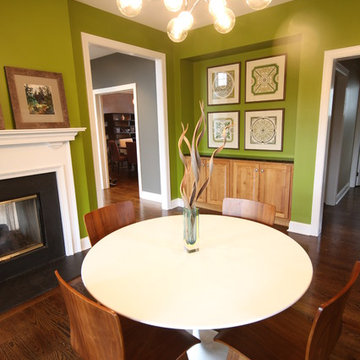
A family breakfast nook receives a powerful punch of color & style.
60 tals inredning av ett litet kök med matplats, med mörkt trägolv, en dubbelsidig öppen spis, en spiselkrans i sten och gröna väggar
60 tals inredning av ett litet kök med matplats, med mörkt trägolv, en dubbelsidig öppen spis, en spiselkrans i sten och gröna väggar
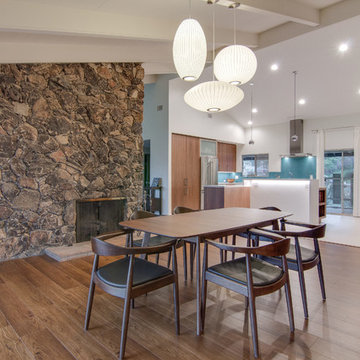
Inspiration för en 50 tals matplats med öppen planlösning, med vita väggar, mörkt trägolv, en standard öppen spis och en spiselkrans i sten
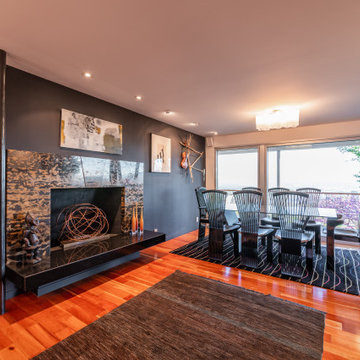
Exempel på ett stort 60 tals kök med matplats, med svarta väggar, mörkt trägolv, en standard öppen spis och en spiselkrans i sten
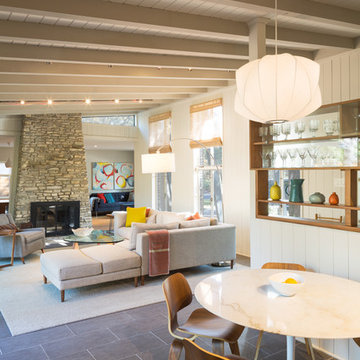
Leonid Furmansky
Foto på en retro matplats, med klinkergolv i porslin, en standard öppen spis och en spiselkrans i sten
Foto på en retro matplats, med klinkergolv i porslin, en standard öppen spis och en spiselkrans i sten

a mid-century dining table and chairs at the open floor plan sits adjacent custom walnut cabinetry, with views of the golf course beyond
Inspiration för en mellanstor 50 tals matplats med öppen planlösning, med vita väggar, ljust trägolv, en standard öppen spis, en spiselkrans i sten och beiget golv
Inspiration för en mellanstor 50 tals matplats med öppen planlösning, med vita väggar, ljust trägolv, en standard öppen spis, en spiselkrans i sten och beiget golv
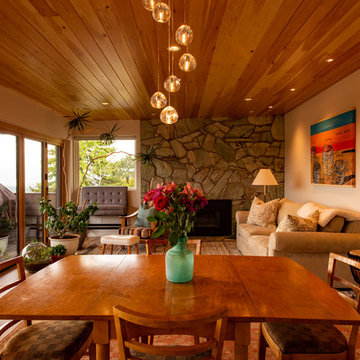
Idéer för att renovera en mellanstor 50 tals separat matplats, med beige väggar, ljust trägolv, en standard öppen spis, en spiselkrans i sten och brunt golv
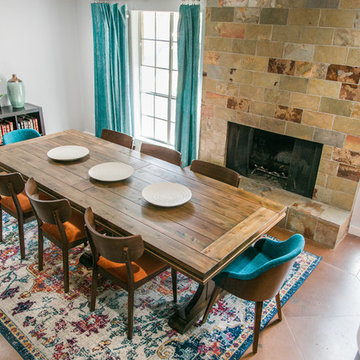
Design: Brittany Lyons Art and Interiors
instagram: @brittanylyonsart
Photos: John Bautista Photography
instagram: @johnbautista.dtx
60 tals inredning av ett mellanstort kök med matplats, med blå väggar, betonggolv, en standard öppen spis, en spiselkrans i sten och brunt golv
60 tals inredning av ett mellanstort kök med matplats, med blå väggar, betonggolv, en standard öppen spis, en spiselkrans i sten och brunt golv
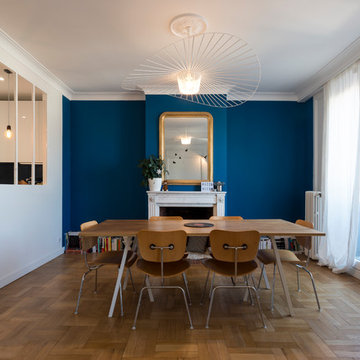
Sandrine Rivière
Idéer för att renovera en stor 50 tals matplats med öppen planlösning, med blå väggar, ljust trägolv, en standard öppen spis, en spiselkrans i sten och brunt golv
Idéer för att renovera en stor 50 tals matplats med öppen planlösning, med blå väggar, ljust trägolv, en standard öppen spis, en spiselkrans i sten och brunt golv
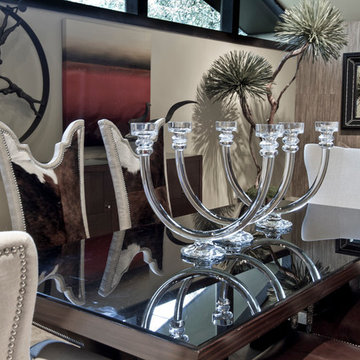
This Midcentury Modern Home was originally built in 1964 and was completely over-hauled and a seriously major renovation! We transformed 5 rooms into 1 great room and raised the ceiling by removing all the attic space. Initially, we wanted to keep the original terrazzo flooring throughout the house, but unfortunately we could not bring it back to life. This house is a 3200 sq. foot one story. We are still renovating, since this is my house...I will keep the pictures updated as we progress!
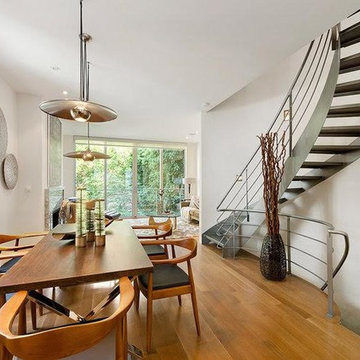
Mid-Century Modern Greenwich Village Open Concept Dining Area. The dining area flows between the kitchen and living room, as seen in the back of the photo. Real hardwood floors and 6 seat dining table. Copper pendants over dining area to play off the metal cross legs of the dining table. Simple and clean lines with major impact.
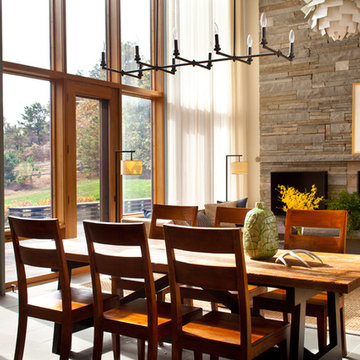
A custom chandelier hangs over a solid wood dining table with simple clean-lined wood chairs that tie in with the mahogany wood frames throughout.
Gross & Daley
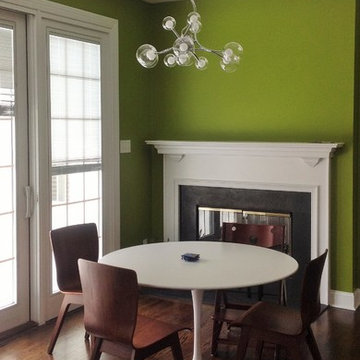
A family breakfast nook receives a powerful punch of color & style.
Inspiration för små 50 tals kök med matplatser, med gröna väggar, mörkt trägolv, en dubbelsidig öppen spis och en spiselkrans i sten
Inspiration för små 50 tals kök med matplatser, med gröna väggar, mörkt trägolv, en dubbelsidig öppen spis och en spiselkrans i sten
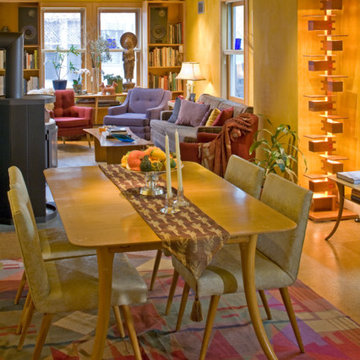
Bild på en liten retro matplats med öppen planlösning, med gula väggar, en öppen vedspis, korkgolv, en spiselkrans i sten och brunt golv
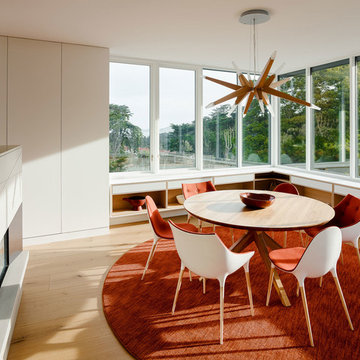
Joe Fletcher
Idéer för att renovera ett 50 tals kök med matplats, med vita väggar, ljust trägolv, en spiselkrans i sten, en bred öppen spis och brunt golv
Idéer för att renovera ett 50 tals kök med matplats, med vita väggar, ljust trägolv, en spiselkrans i sten, en bred öppen spis och brunt golv
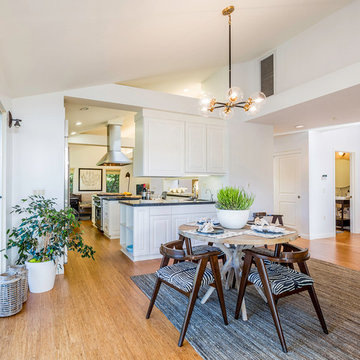
Exempel på en mellanstor 50 tals matplats med öppen planlösning, med vita väggar, ljust trägolv, en standard öppen spis och en spiselkrans i sten
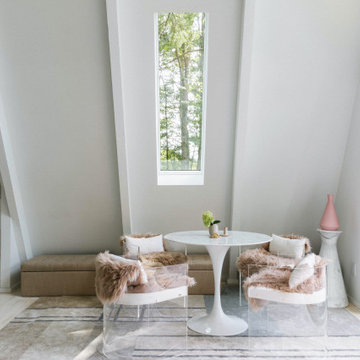
Bild på ett litet 60 tals kök med matplats, med vita väggar, ljust trägolv, en standard öppen spis, en spiselkrans i sten och beiget golv
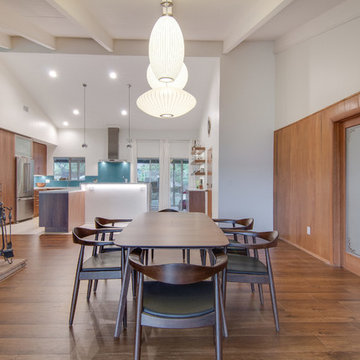
Exempel på en stor retro matplats med öppen planlösning, med vita väggar, en standard öppen spis, en spiselkrans i sten och mörkt trägolv
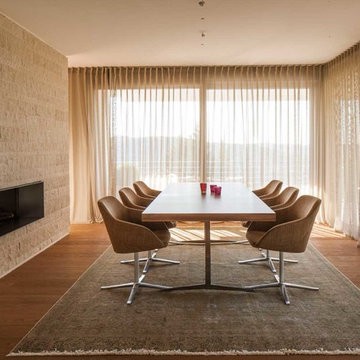
Bild på en mellanstor 60 tals matplats med öppen planlösning, med en dubbelsidig öppen spis, beige väggar, mellanmörkt trägolv och en spiselkrans i sten
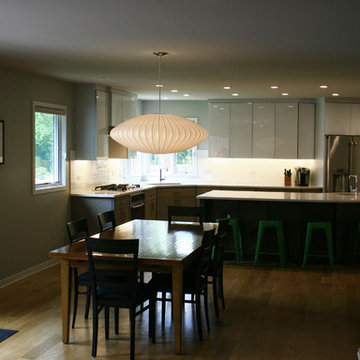
View from the family room into the dining area and kitchen.
An existing mid-century ranch was given a new lease on life with a whole house remodel and addition. An existing sunken living room had the floor raised and the front entry was relocated to make room for a complete master suite. The roof/ceiling over the entry and stair was raised with multiple clerestory lights introducing light into the center of the home. Finally, a compartmentalized existing layout was converted to an open plan with the kitchen/dining/living areas sharing a common area at the back of the home.
213 foton på retro matplats, med en spiselkrans i sten
4