380 foton på retro matplats
Sortera efter:
Budget
Sortera efter:Populärt i dag
81 - 100 av 380 foton
Artikel 1 av 3
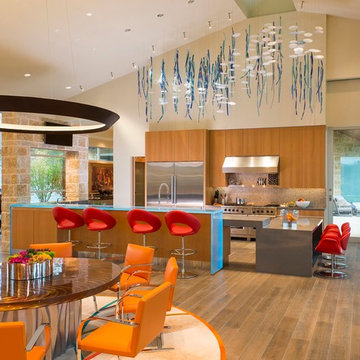
Danny Piassick
50 tals inredning av ett mycket stort kök med matplats, med beige väggar, en spiselkrans i sten och ljust trägolv
50 tals inredning av ett mycket stort kök med matplats, med beige väggar, en spiselkrans i sten och ljust trägolv
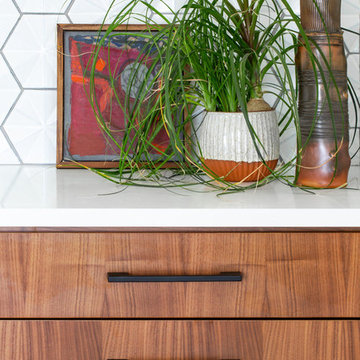
Flat-front walnut cabinets on the built-in sidebar, with a few Midcentury accents.
Idéer för en stor retro matplats med öppen planlösning
Idéer för en stor retro matplats med öppen planlösning
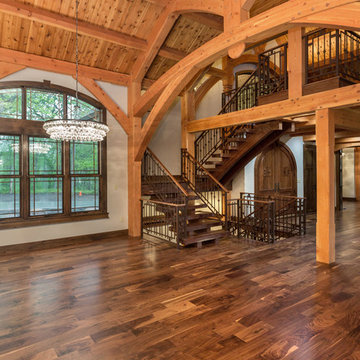
Dining Room
Inspiration för stora 50 tals matplatser med öppen planlösning, med vita väggar och mörkt trägolv
Inspiration för stora 50 tals matplatser med öppen planlösning, med vita väggar och mörkt trägolv
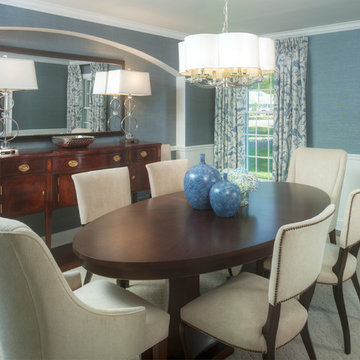
WINNER OF IDS DESIGNER OF THE YEAR AWARD 2014
Like all the spaces we design, this room is totally about the people who live in it. True, the room started as a blank empty box, and while this couple likes architectural interest, the low ceiling was a challenge. Our solution was to add a wonderful niche – perfect to correct the uneven window wall AND indulge an architectural craving. Au courante grass cloth wallpaper and a modern rug are the perfect foil for the refreshing furnishings and appointments that span from 19th century to mid-century to modern.
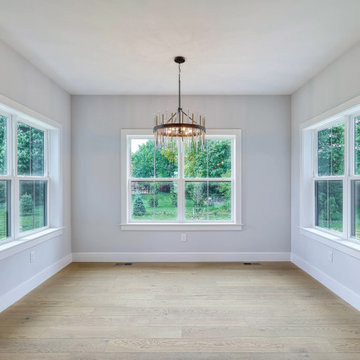
breakfast area adjacent to kitchen
Idéer för en stor retro matplats, med grå väggar, grått golv och ljust trägolv
Idéer för en stor retro matplats, med grå väggar, grått golv och ljust trägolv
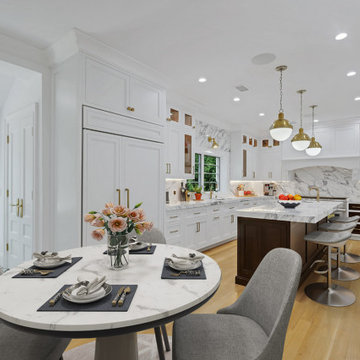
Flowing into the grand kitchen
Idéer för att renovera ett stort 60 tals kök med matplats, med vita väggar, mellanmörkt trägolv och brunt golv
Idéer för att renovera ett stort 60 tals kök med matplats, med vita väggar, mellanmörkt trägolv och brunt golv
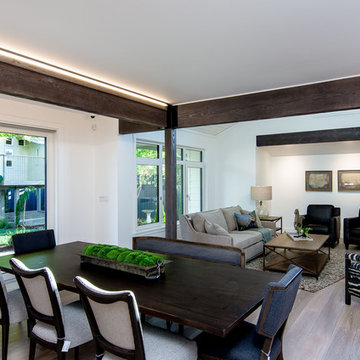
Here is an architecturally built house from the early 1970's which was brought into the new century during this complete home remodel by opening up the main living space with two small additions off the back of the house creating a seamless exterior wall, dropping the floor to one level throughout, exposing the post an beam supports, creating main level on-suite, den/office space, refurbishing the existing powder room, adding a butlers pantry, creating an over sized kitchen with 17' island, refurbishing the existing bedrooms and creating a new master bedroom floor plan with walk in closet, adding an upstairs bonus room off an existing porch, remodeling the existing guest bathroom, and creating an in-law suite out of the existing workshop and garden tool room.
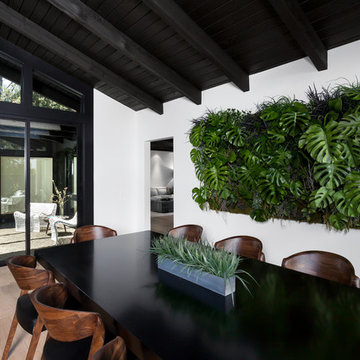
Dining Room with center courtyard atrium and den beyond. Photo by Clark Dugger
Idéer för att renovera en stor 60 tals matplats med öppen planlösning, med vita väggar, ljust trägolv och beiget golv
Idéer för att renovera en stor 60 tals matplats med öppen planlösning, med vita väggar, ljust trägolv och beiget golv
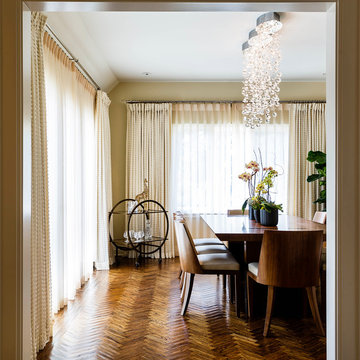
Stephanie Wiley Photography
Bild på en stor 60 tals separat matplats, med beige väggar, mörkt trägolv och brunt golv
Bild på en stor 60 tals separat matplats, med beige väggar, mörkt trägolv och brunt golv
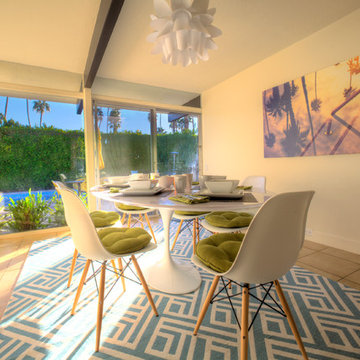
Alex Kirkwood
Exempel på en mellanstor 50 tals matplats med öppen planlösning, med vita väggar och klinkergolv i keramik
Exempel på en mellanstor 50 tals matplats med öppen planlösning, med vita väggar och klinkergolv i keramik
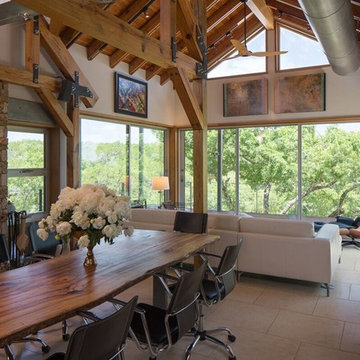
Idéer för en mycket stor retro matplats, med vita väggar, klinkergolv i keramik, en standard öppen spis och en spiselkrans i sten
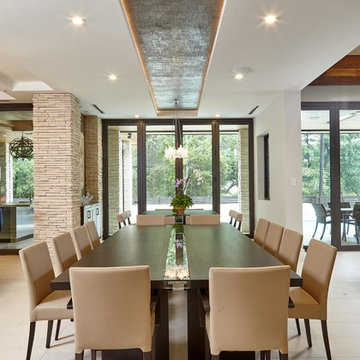
Joshua Curry Photography, Rick Ricozzi Photography
Exempel på ett stort 50 tals kök med matplats, med beige väggar, klinkergolv i porslin, en bred öppen spis, en spiselkrans i sten och beiget golv
Exempel på ett stort 50 tals kök med matplats, med beige väggar, klinkergolv i porslin, en bred öppen spis, en spiselkrans i sten och beiget golv
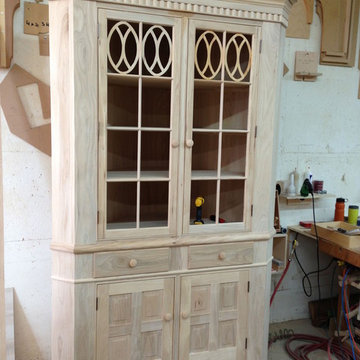
Mid 1900 Century Ontario corner china cabinet and buffet cupboard reproduction in Elm. A hand rubbed oil finish was applied this cabinet when complete. The customer brought us a picture of what they had in mind and we copied the photo down to the tiniest details.
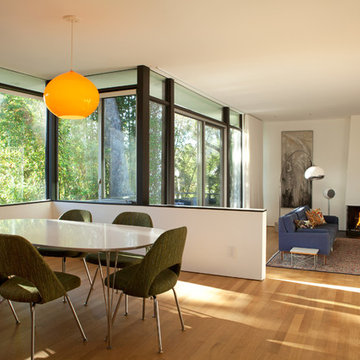
A modern mid-century house in the Los Feliz neighborhood of the Hollywood Hills, this was an extensive renovation. The house was brought down to its studs, new foundations poured, and many walls and rooms relocated and resized. The aim was to improve the flow through the house, to make if feel more open and light, and connected to the outside, both literally through a new stair leading to exterior sliding doors, and through new windows along the back that open up to canyon views. photos by Undine Prohl
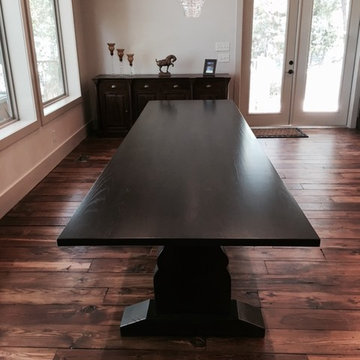
A 12-foot reclaimed oak wood trestle table. 135+-year-old tree had fallen - tree still "lives" on its property; by Prime Design Cabinetry LLC.
Inspiration för en mycket stor retro matplats med öppen planlösning
Inspiration för en mycket stor retro matplats med öppen planlösning
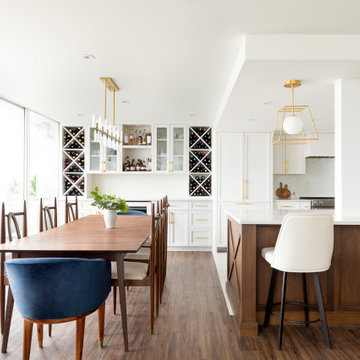
Inspiration för mellanstora 50 tals kök med matplatser, med vita väggar, mörkt trägolv och brunt golv
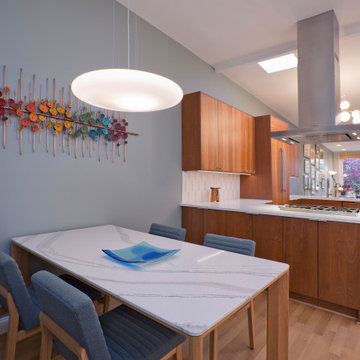
A two-bed, two-bath condo located in the Historic Capitol Hill neighborhood of Washington, DC was reimagined with the clean lined sensibilities and celebration of beautiful materials found in Mid-Century Modern designs. A soothing gray-green color palette sets the backdrop for cherry cabinetry and white oak floors. Specialty lighting, handmade tile, and a slate clad corner fireplace further elevate the space. A new Trex deck with cable railing system connects the home to the outdoors.
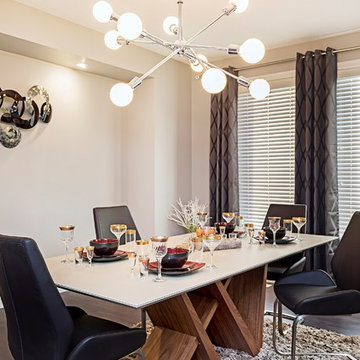
Inspiration för ett mellanstort 60 tals kök med matplats, med grå väggar, mellanmörkt trägolv och brunt golv
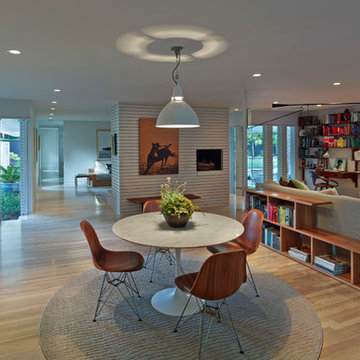
Tim Hursley
Bild på ett mellanstort 50 tals kök med matplats, med vita väggar och ljust trägolv
Bild på ett mellanstort 50 tals kök med matplats, med vita väggar och ljust trägolv
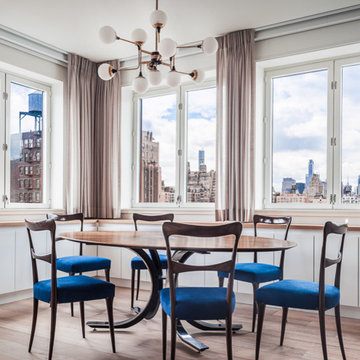
Dining Room- photo by Emilio Collavino
Inspiration för mellanstora retro kök med matplatser, med ljust trägolv och vita väggar
Inspiration för mellanstora retro kök med matplatser, med ljust trägolv och vita väggar
380 foton på retro matplats
5