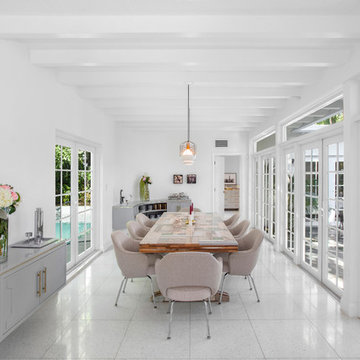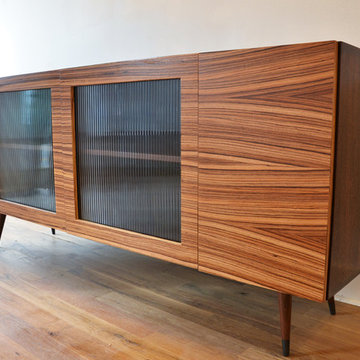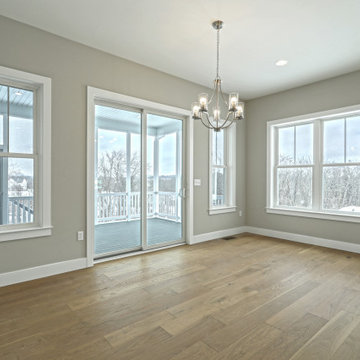380 foton på retro matplats
Sortera efter:
Budget
Sortera efter:Populärt i dag
101 - 120 av 380 foton
Artikel 1 av 3

View from the Dining room with courtyard patio, pergola covered outdoor dining with gardens, swimming and detached studio in the backyard beyond. The Fleetwood Aluminum multi-sliding glass doors open from the corner out revealing a seamless transition of concrete floor from inside to out.
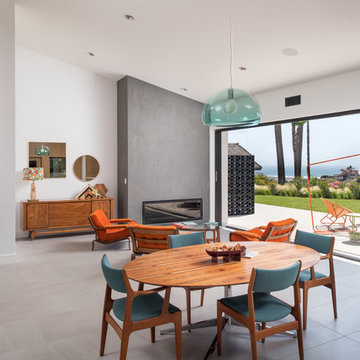
Inredning av en 50 tals mycket stor matplats, med vita väggar, klinkergolv i porslin, grått golv och en bred öppen spis
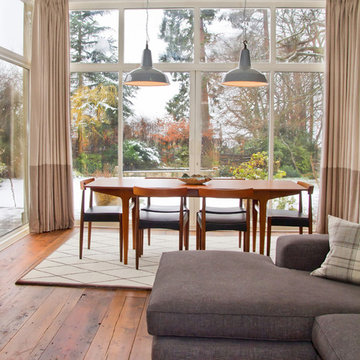
This was a true ‘escape to the country’ for its new owners who had been used to Leeds city centre life. They wanted a country house with attitude; a modern take on country living. This was achieved through interior design using a mix of both period & mid-century furniture together with quirky furnishing & upholstery fabric. Vintage and modern artworks provided the finishing touches to their new home.
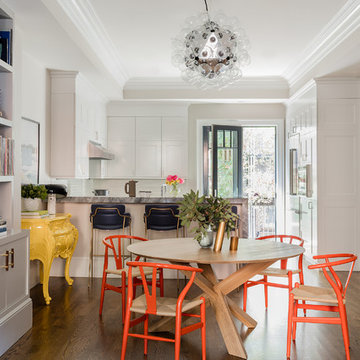
Photography by Michael J. Lee
Inspiration för ett mellanstort 50 tals kök med matplats, med grå väggar, mellanmörkt trägolv och en spiselkrans i sten
Inspiration för ett mellanstort 50 tals kök med matplats, med grå väggar, mellanmörkt trägolv och en spiselkrans i sten
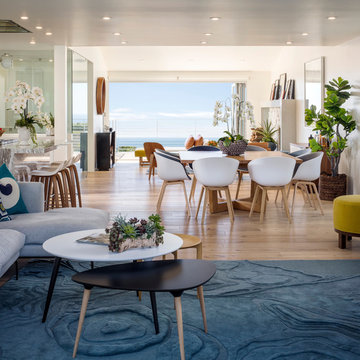
Chipper Hatter
Idéer för en mycket stor 60 tals matplats med öppen planlösning, med vita väggar, ljust trägolv, en spiselkrans i sten och beiget golv
Idéer för en mycket stor 60 tals matplats med öppen planlösning, med vita väggar, ljust trägolv, en spiselkrans i sten och beiget golv
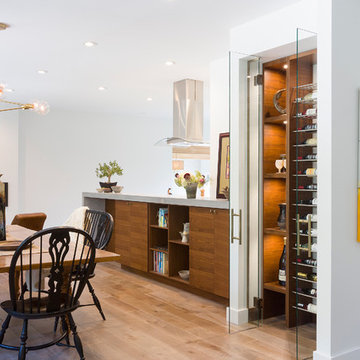
A riverfront property is a desirable piece of property duet to its proximity to a waterway and parklike setting. The value in this renovation to the customer was creating a home that allowed for maximum appreciation of the outside environment and integrating the outside with the inside, and this design achieved this goal completely.
To eliminate the fishbowl effect and sight-lines from the street the kitchen was strategically designed with a higher counter top space, wall areas were added and sinks and appliances were intentional placement. Open shelving in the kitchen and wine display area in the dining room was incorporated to display customer's pottery. Seating on two sides of the island maximize river views and conversation potential. Overall kitchen/dining/great room layout designed for parties, etc. - lots of gathering spots for people to hang out without cluttering the work triangle.
Eliminating walls in the ensuite provided a larger footprint for the area allowing for the freestanding tub and larger walk-in closet. Hardwoods, wood cabinets and the light grey colour pallet were carried through the entire home to integrate the space.
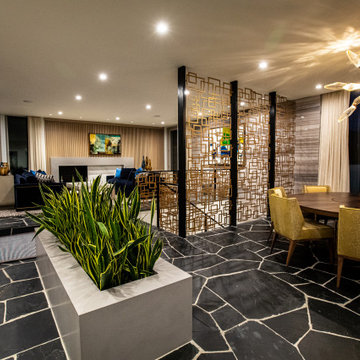
60 tals inredning av en mellanstor matplats med öppen planlösning, med vita väggar och svart golv
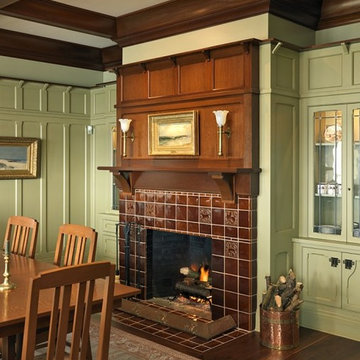
Renovated by Kirby Perkins Construction; Photography by Richard Mandelkorn
Exempel på en mycket stor 60 tals separat matplats, med gröna väggar, mörkt trägolv, en standard öppen spis och en spiselkrans i trä
Exempel på en mycket stor 60 tals separat matplats, med gröna väggar, mörkt trägolv, en standard öppen spis och en spiselkrans i trä
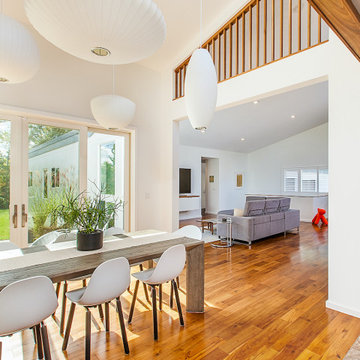
White finishes create the perfect backdrop for Mid-century furnishings in the whole-home renovation and addition by Meadowlark Design+Build in Ann Arbor, Michigan. Professional photography by Jeff Garland.
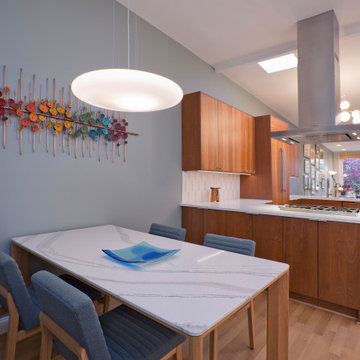
A two-bed, two-bath condo located in the Historic Capitol Hill neighborhood of Washington, DC was reimagined with the clean lined sensibilities and celebration of beautiful materials found in Mid-Century Modern designs. A soothing gray-green color palette sets the backdrop for cherry cabinetry and white oak floors. Specialty lighting, handmade tile, and a slate clad corner fireplace further elevate the space. A new Trex deck with cable railing system connects the home to the outdoors.
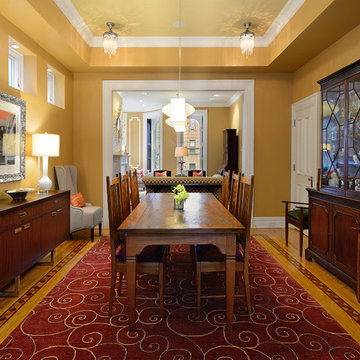
Extraordinary 28-foot wide Queen Anne mansion perched on historic Hudson Street, one of Hoboken’s most coveted blocks. Custom built in 1901, this home has been respectfully restored to showcase the original features and thoughtfully renovated to include an elevator servicing all four levels of this exceptional 6,600+ square foot, 7+ bedroom, 5½ bathroom home. Anchored on a 40×100 foot lot with a timeless façade and storybook stone turret, 925 Hudson Street’s appeal is further enhanced by beautifully scaled rooms, balanced with intimate spaces thus transforming this house into a true family home. The parlor level takes careful consideration to function and flow beginning at the dramatic foyer, flanked by an original fireplace mantle and pocket doors. The drawing room opens to a formal dining room, elevator and powder room. At the rear of the home, the great room provides a flexible, family friendly space with dining nook and an open kitchen with access to the rear yard. Glittering with natural light, the second floor master retreat encompasses a lounge warmed by a working gas fireplace with original mantle and surround, sleeping quarters, dressing hall and en-suite bath. Luxurious and functional, the master bathroom is well appointed with an oversized marble steam shower with barrel ceiling, free standing Victoria + Albert volcanic limestone bath, radiant heat flooring and separate water closet. The remainder of the second and third floors are comprised of five additional bedrooms, home office, three full baths and crowned by an original oval sky light and wide top floor corridor featuring a full wet bar with stone counter and refrigerator. From the terraced front area with mature plantings, to the newly finished side and back yards, the 925 Hudson Street is surrounded by greenery and inviting outdoor spaces. The rear lawn features an Ipé deck, low maintenance SynLawn, fire and water features. An automatic drip irrigation system services the planting beds and the wall of Hornbeam trees provide beauty in every season. Ideal for au pair suite, guest quarters or revenue generating rental, the garden level includes a private 1,000 sq. ft., 2 bedroom 1 bath apartment with a separate entrance. This floor is further outfitted with ample built-in storage, wine closet, and laundry room. Truly a one of a kind home with intricate hardwood flooring, classic plaster moldings, soaring ceilings, original pocket doors, shutters, 3 decorative fireplace mantles and 3 working gas fireplaces, 7 zone central heating and cooling system and a state of the art Control4 fully automated home with security, sound, lighting and HVAC controls. Call today to schedule a private viewing.
- See more at: 925hudson.com
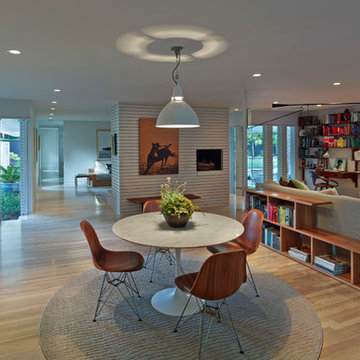
Tim Hursley
Bild på ett mellanstort 50 tals kök med matplats, med vita väggar och ljust trägolv
Bild på ett mellanstort 50 tals kök med matplats, med vita väggar och ljust trägolv
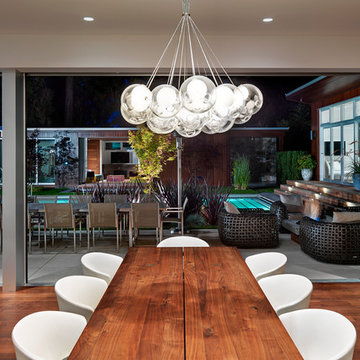
Martin Tessler Photography
Idéer för ett stort 60 tals kök med matplats, med vita väggar och mellanmörkt trägolv
Idéer för ett stort 60 tals kök med matplats, med vita väggar och mellanmörkt trägolv
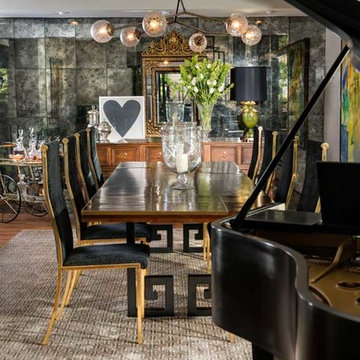
Objective: Originally separated by a wall, this dining room became a feature instead of a closed off
space.
Solution: By removing an odd step to the basement, we were able to add a glass railing and rebuild the
stairs. As a flat roof home, the ceiling followed the same slope. The large wall on the north end was
pushed back 18-20” to accommodate a large buffet for serving. New antiqued mirror panels from Illinois
were added, walnut floors, glass railings, new art and a custom chandelier from California were all
critical to highlight the original Raymond Zen table with a solid steel base, brass inlaid pattern on walnut
table top found by the designer. Vintage dining chairs found in Dallas were the finishing touch to the
mid-century remodel.
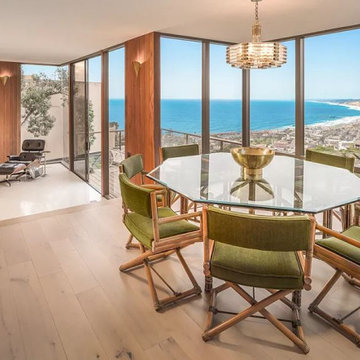
Inspiration för mellanstora 50 tals kök med matplatser, med bruna väggar, ljust trägolv och brunt golv
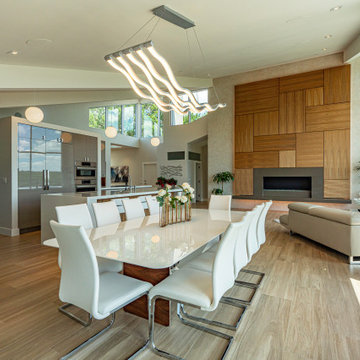
Builder: Oliver Custom Homes
Architect: Barley|Pfeiffer
Interior Designer: Panache Interiors
Photographer: Mark Adams Media
60 tals inredning av en mellanstor matplats med öppen planlösning, med beiget golv
60 tals inredning av en mellanstor matplats med öppen planlösning, med beiget golv
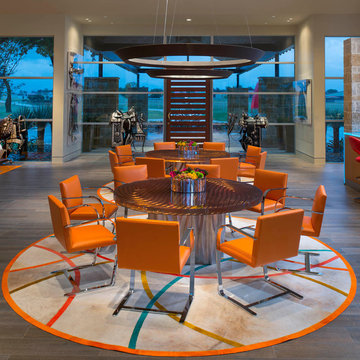
Danny Piassick
Idéer för att renovera ett mycket stort retro kök med matplats, med beige väggar, klinkergolv i porslin, en dubbelsidig öppen spis och en spiselkrans i sten
Idéer för att renovera ett mycket stort retro kök med matplats, med beige väggar, klinkergolv i porslin, en dubbelsidig öppen spis och en spiselkrans i sten
380 foton på retro matplats
6
