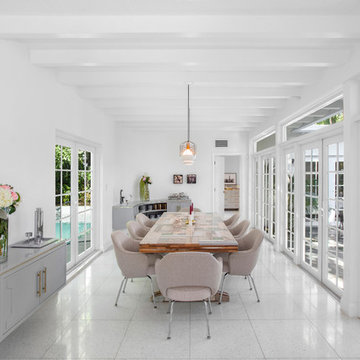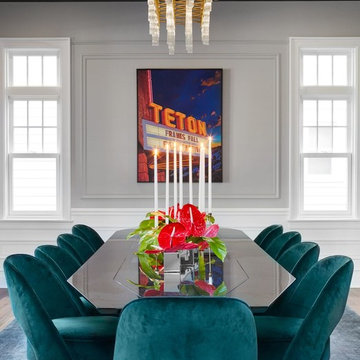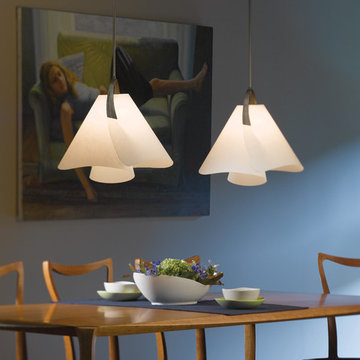380 foton på retro matplats
Sortera efter:
Budget
Sortera efter:Populärt i dag
121 - 140 av 380 foton
Artikel 1 av 3
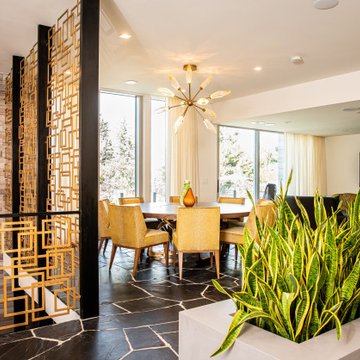
Idéer för att renovera en mellanstor 50 tals matplats med öppen planlösning, med vita väggar och svart golv
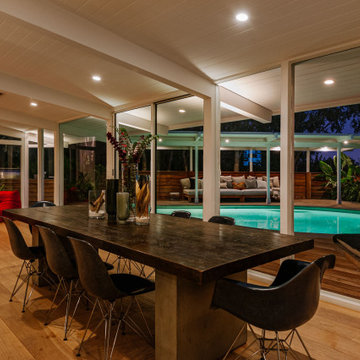
Inspiration för stora 60 tals matplatser med öppen planlösning, med vita väggar och ljust trägolv
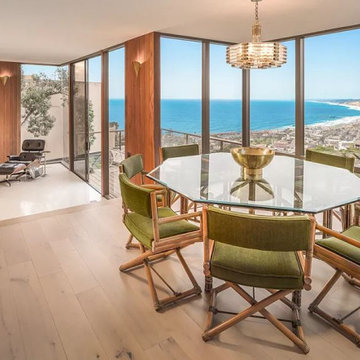
Inspiration för mellanstora 50 tals kök med matplatser, med bruna väggar, ljust trägolv och brunt golv
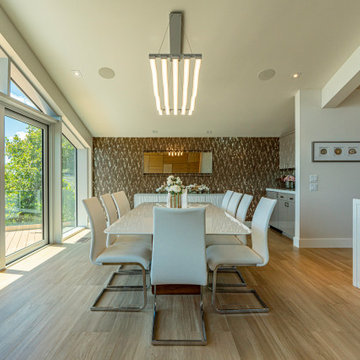
Dark 1970s paneling was removed from the dining room, and windows were added above and to the right of the sliding glass doors, continuing the feel of the glass wall in the living room.
Builder: Oliver Custom Homes
Architect: Barley|Pfeiffer
Interior Designer: Panache Interiors
Photographer: Mark Adams Media
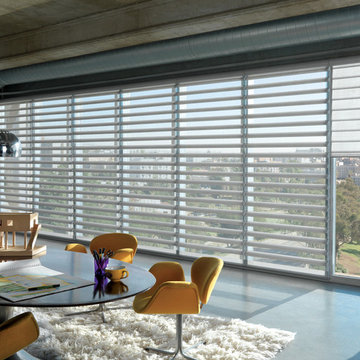
Inspiration för mycket stora retro matplatser med öppen planlösning, med grå väggar, betonggolv och grått golv
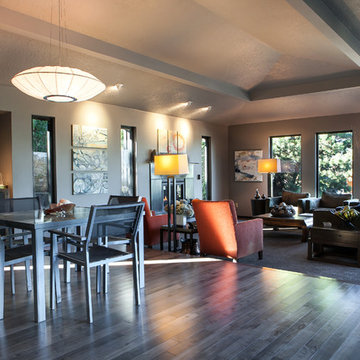
Shawn St. Peter
Retro inredning av en stor matplats med öppen planlösning, med beige väggar, mellanmörkt trägolv, en standard öppen spis och en spiselkrans i sten
Retro inredning av en stor matplats med öppen planlösning, med beige väggar, mellanmörkt trägolv, en standard öppen spis och en spiselkrans i sten
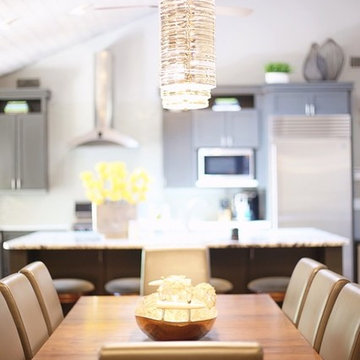
View from the wine cabinet focal point towards kitchen.
Retro inredning av ett mellanstort kök med matplats, med grå väggar och mellanmörkt trägolv
Retro inredning av ett mellanstort kök med matplats, med grå väggar och mellanmörkt trägolv
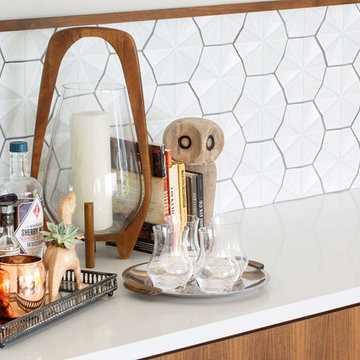
In the dining room, we used a three dimensional tile to add extra interest to the sidebar. The homeowner's own personal style informed this area: we wanted Midscentury accents with a touch of fun and funk. The walnut cabinetry from the kitchen and the white quartz countertops unite the two spaces.
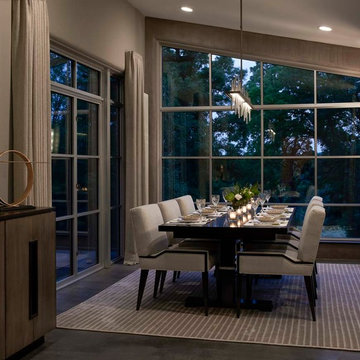
For this stunning Dining Room which overlooks the Huron River the selection of the modern interpretation of a refectory table seemed to be the perfect choice. The brushed steel stretcher adds to the modern appeal. The uniquely designed dining chair was the perfect companion. Without host chairs you are able to appreciate the beautiful detail of the chair and table base along with a sophisticated color palette. The Chandelier is sleek and un assuming but still has a powerful impact.
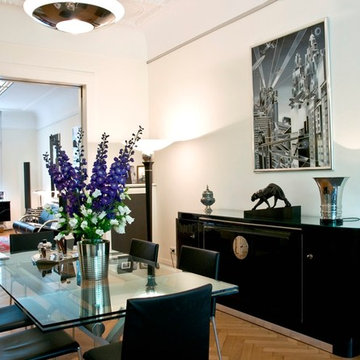
Hendrik Pfeil
Bild på en stor 60 tals matplats med öppen planlösning, med vita väggar och mellanmörkt trägolv
Bild på en stor 60 tals matplats med öppen planlösning, med vita väggar och mellanmörkt trägolv
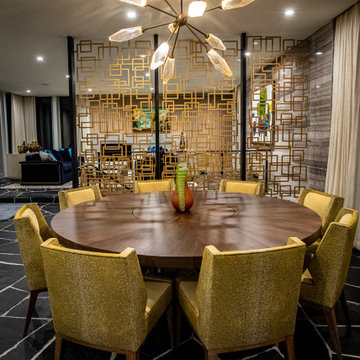
Inredning av en retro mellanstor matplats med öppen planlösning, med vita väggar och svart golv
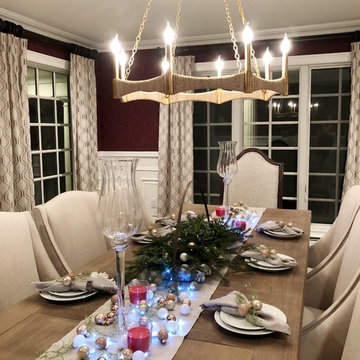
Inspiration för mycket stora retro separata matplatser, med lila väggar, mörkt trägolv och brunt golv
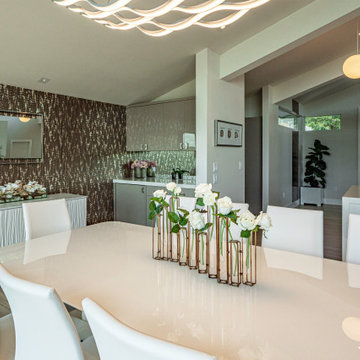
Builder: Oliver Custom Homes
Architect: Barley|Pfeiffer
Interior Designer: Panache Interiors
Photographer: Mark Adams Media
Bild på en mellanstor 60 tals matplats med öppen planlösning, med vita väggar, ljust trägolv, en bred öppen spis, en spiselkrans i trä och beiget golv
Bild på en mellanstor 60 tals matplats med öppen planlösning, med vita väggar, ljust trägolv, en bred öppen spis, en spiselkrans i trä och beiget golv
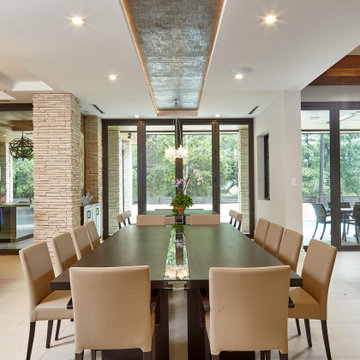
Inspiration för en stor 60 tals matplats med öppen planlösning, med beige väggar, en bred öppen spis och beiget golv
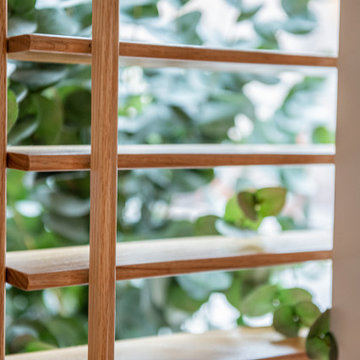
Located in Manhattan, this beautiful three-bedroom, three-and-a-half-bath apartment incorporates elements of mid-century modern, including soft greys, subtle textures, punchy metals, and natural wood finishes. Throughout the space in the living, dining, kitchen, and bedroom areas are custom red oak shutters that softly filter the natural light through this sun-drenched residence. Louis Poulsen recessed fixtures were placed in newly built soffits along the beams of the historic barrel-vaulted ceiling, illuminating the exquisite décor, furnishings, and herringbone-patterned white oak floors. Two custom built-ins were designed for the living room and dining area: both with painted-white wainscoting details to complement the white walls, forest green accents, and the warmth of the oak floors. In the living room, a floor-to-ceiling piece was designed around a seating area with a painting as backdrop to accommodate illuminated display for design books and art pieces. While in the dining area, a full height piece incorporates a flat screen within a custom felt scrim, with integrated storage drawers and cabinets beneath. In the kitchen, gray cabinetry complements the metal fixtures and herringbone-patterned flooring, with antique copper light fixtures installed above the marble island to complete the look. Custom closets were also designed by Studioteka for the space including the laundry room.
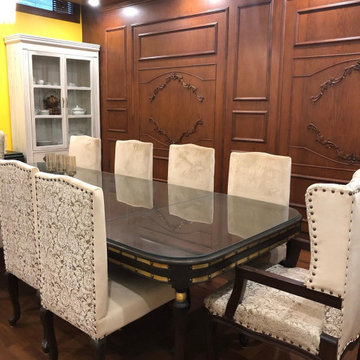
10-Chairs Dining Table with complete interior works including walls,floor & false ceiling.
Idéer för att renovera en mellanstor 50 tals separat matplats, med gula väggar, mörkt trägolv, en standard öppen spis, en spiselkrans i trä och brunt golv
Idéer för att renovera en mellanstor 50 tals separat matplats, med gula väggar, mörkt trägolv, en standard öppen spis, en spiselkrans i trä och brunt golv
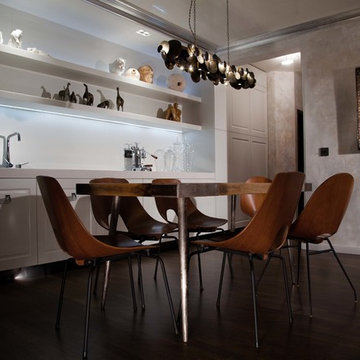
All rights reserved - Privatiselectionem
Exempel på ett 60 tals kök med matplats, med mellanmörkt trägolv
Exempel på ett 60 tals kök med matplats, med mellanmörkt trägolv
380 foton på retro matplats
7
