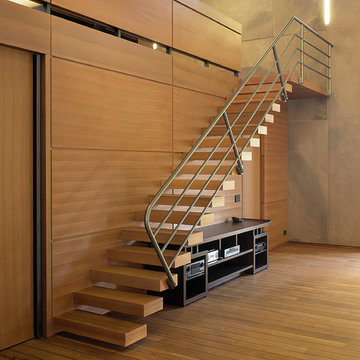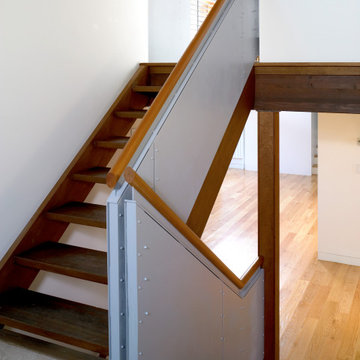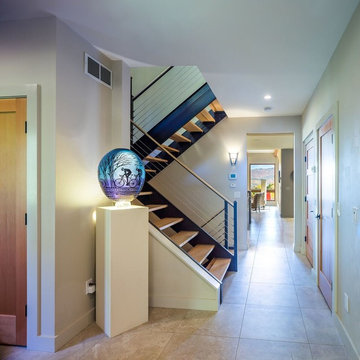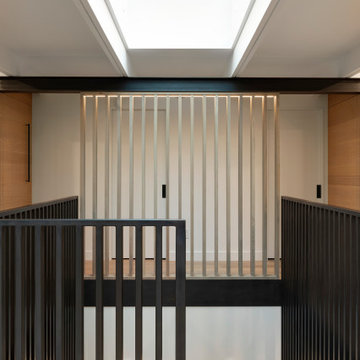252 foton på retro trappa, med öppna sättsteg
Sortera efter:
Budget
Sortera efter:Populärt i dag
61 - 80 av 252 foton
Artikel 1 av 3
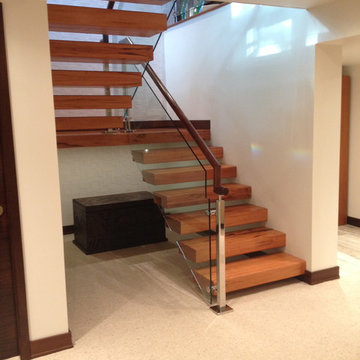
Complete restoration, including all services. We moved the stairs, relocated the Kitchen.
Idéer för mellanstora 50 tals flytande trappor i trä, med öppna sättsteg
Idéer för mellanstora 50 tals flytande trappor i trä, med öppna sättsteg
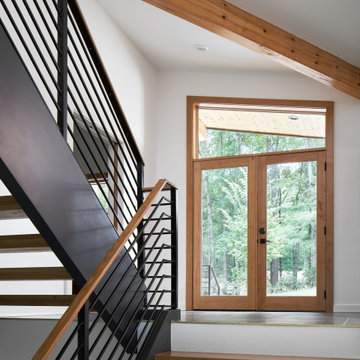
Midcentury Modern Staircase
Exempel på en mellanstor 50 tals rak trappa i trä, med öppna sättsteg och räcke i flera material
Exempel på en mellanstor 50 tals rak trappa i trä, med öppna sättsteg och räcke i flera material
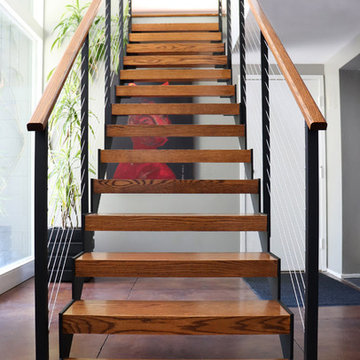
Keuka Studios custom fabricated this steel sawtooth style stringer staircase, with cable railing. The treads and top rail are oak.
www.keuka-studios.com
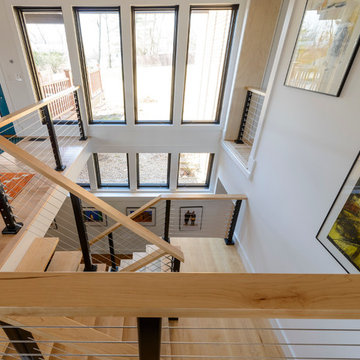
Main Staircase
As the new main focal point of the home, the stairs were designed with clean lines and a slightly industrial feel. The stingers, tread supports and railing posts are fabricated from powder coated tubular and flat steel. The handrails, treads and landing are solid 1 1/2" thick maple. The treads and landing are treaded with a non-slip polyurethane. There are over 400 stainless steel fittings and nearly 1000’ of stainless steel cable that make up the railings.
Photos By Michael Schneider
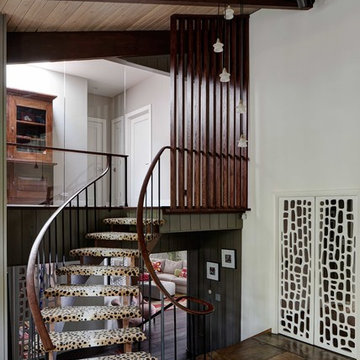
Inspiration för 60 tals svängda trappor, med heltäckningsmatta, öppna sättsteg och räcke i flera material

Inspiration för en 60 tals trappa i trä, med öppna sättsteg och räcke i flera material
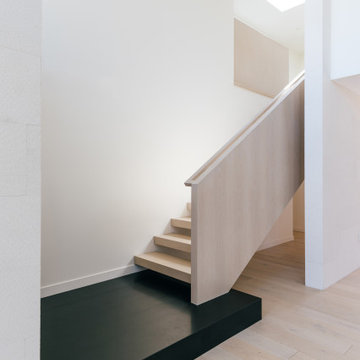
A white oak railing, custom built and stained to match the flooring, adds to an architecturally layered interior as it extends beyond the limestone clad wall to the upstairs loft and living spaces above
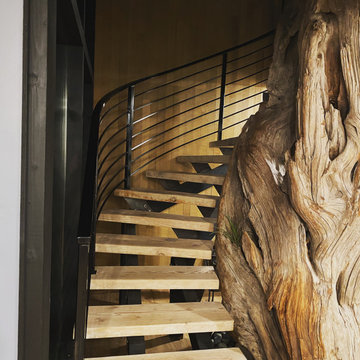
Open architecture with exposed beams and wood ceiling create a natural indoor/outdoor ambiance in this midcentury remodel. The original driftwood tree that the stairs wind around makes a bold statement and gives this house a true indoor/outdoor style.
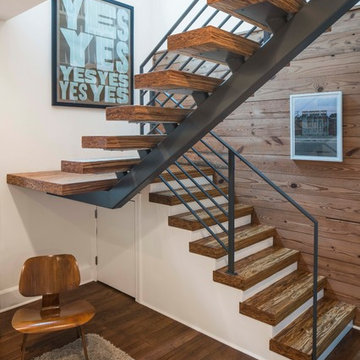
New open stair, exposed shiplap wall. Photo by Brian Mihealsick.
Idéer för retro u-trappor i trä, med öppna sättsteg
Idéer för retro u-trappor i trä, med öppna sättsteg
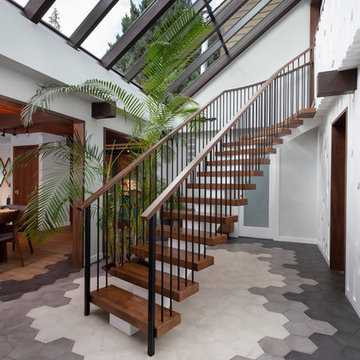
My House Design/Build Team | www.myhousedesignbuild.com | 604-694-6873 | Duy Nguyen Photography -------------------------------------------------------Right from the beginning it was evident that this Coquitlam Renovation was unique. It’s first impression was memorable as immediately after entering the front door, just past the dining table, there was a tree growing in the middle of home! Upon further inspection of the space it became apparent that this home had undergone several alterations during its lifetime... We knew we wanted to transform this central space to be the focal point. The home’s design became based around the atrium and its tile ‘splash’. Other materials in this space that add to this effect are the 3D angular mouldings which flow from the glass ceiling to the floor. As well as the colour variation in the hexagon tile, radiating from light in the center to dark around the perimeter. These high contrast tiles not only draw your eye to the center of the atrium but the flush transition between the tiles and hardwood help connect the atrium with the rest of the home.
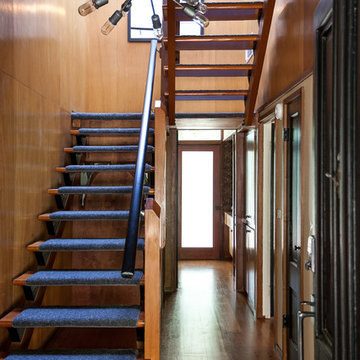
Kat Alves Photography
Idéer för en retro l-trappa, med heltäckningsmatta och öppna sättsteg
Idéer för en retro l-trappa, med heltäckningsmatta och öppna sättsteg
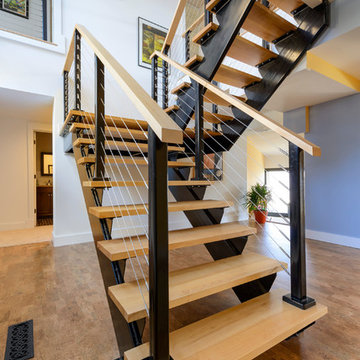
Main Staircase
As the new main focal point of the home, the stairs were designed with clean lines and a slightly industrial feel. The stingers, tread supports and railing posts are fabricated from powder coated tubular and flat steel. The handrails, treads and landing are solid 1 1/2" thick maple. The treads and landing are treaded with a non-slip polyurethane. There are over 400 stainless steel fittings and nearly 1000’ of stainless steel cable that make up the railings.
Photos By Michael Schneider
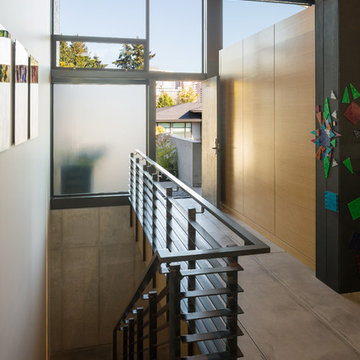
Steel staircase at entry features laminated oak treads. Heated concrete floors extend to both levels. The column covered with steel, on the right, contains HVAC ducts, and is decorated by the owners with changing magnet patterns.
Photo by Lara Swimmer
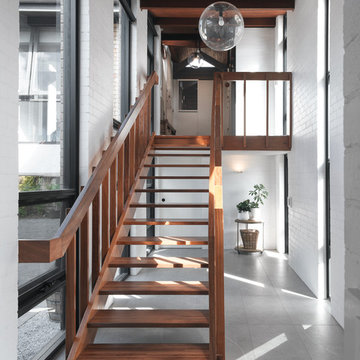
Engaged by the client to update this 1970's architecturally designed waterfront home by Frank Cavalier, we refreshed the interiors whilst highlighting the existing features such as the Queensland Rosewood timber ceilings.
The concept presented was a clean, industrial style interior and exterior lift, collaborating the existing Japanese and Mid Century hints of architecture and design.
A project we thoroughly enjoyed from start to finish, we hope you do too.
Photography: Luke Butterly
Construction: Glenstone Constructions
Tiles: Lulo Tiles
Upholstery: The Chair Man
Window Treatment: The Curtain Factory
Fixtures + Fittings: Parisi / Reece / Meir / Client Supplied
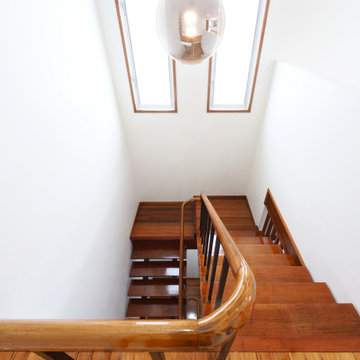
Idéer för att renovera en mellanstor 60 tals u-trappa i trä, med öppna sättsteg och räcke i trä
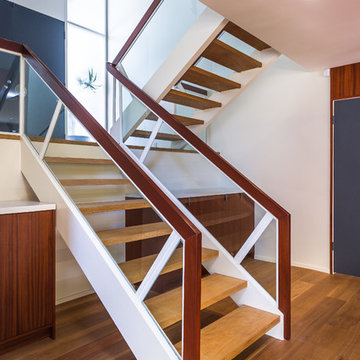
Unlimited Style Photography
Idéer för stora 50 tals u-trappor i trä, med öppna sättsteg
Idéer för stora 50 tals u-trappor i trä, med öppna sättsteg
252 foton på retro trappa, med öppna sättsteg
4
