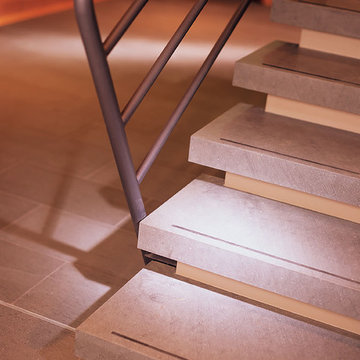252 foton på retro trappa, med öppna sättsteg
Sortera efter:
Budget
Sortera efter:Populärt i dag
81 - 100 av 252 foton
Artikel 1 av 3
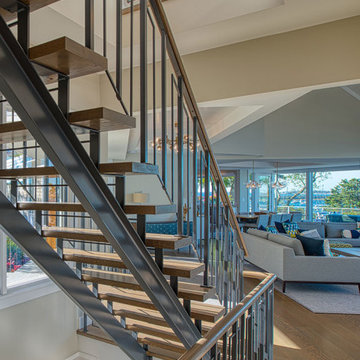
Inspiration för stora 60 tals flytande trappor i trä, med öppna sättsteg och räcke i trä
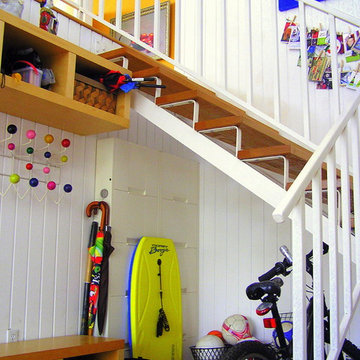
Lisa Hallett Taylor © 2012 Houzz
Idéer för att renovera en 50 tals trappa, med öppna sättsteg
Idéer för att renovera en 50 tals trappa, med öppna sättsteg
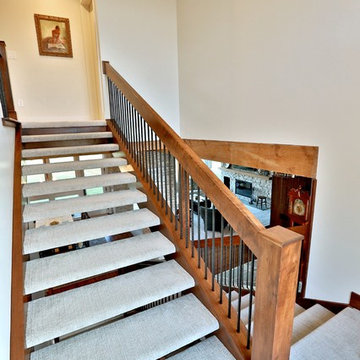
Gina Battaglia, Architect
Myles Beeson, Photographer
Inspiration för en mellanstor 50 tals u-trappa, med heltäckningsmatta och öppna sättsteg
Inspiration för en mellanstor 50 tals u-trappa, med heltäckningsmatta och öppna sättsteg
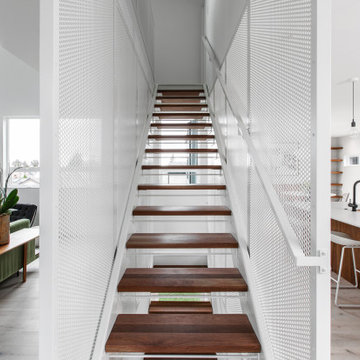
Idéer för att renovera en mellanstor retro flytande trappa i trä, med öppna sättsteg och räcke i metall
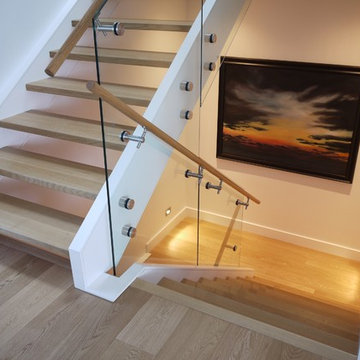
The large open-riser stair is located at the heart of the home and helps separate the private living areas from more public reception spaces.
It's capped by a large 4'x4' skylight that washed light deep into the central parts of the home.
Floor-level LED courtesy lighting provides ambience at night.
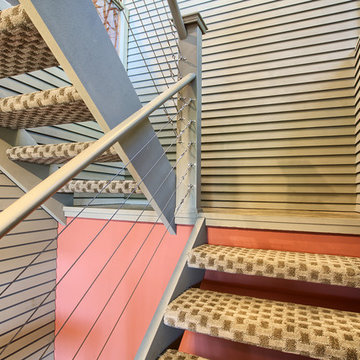
Installed cable railing.
Retro inredning av en mellanstor u-trappa, med heltäckningsmatta, öppna sättsteg och kabelräcke
Retro inredning av en mellanstor u-trappa, med heltäckningsmatta, öppna sättsteg och kabelräcke
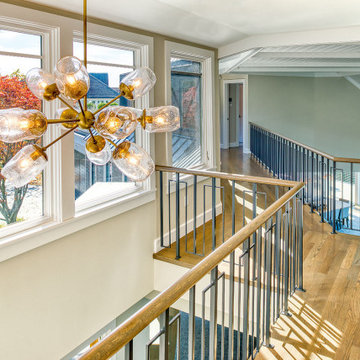
Exempel på en stor 50 tals flytande trappa i trä, med öppna sättsteg och räcke i trä
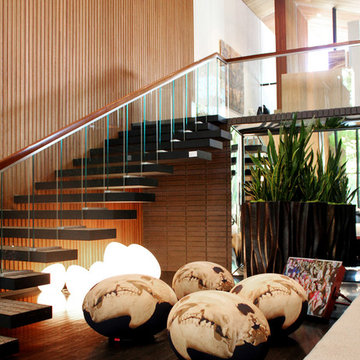
1973 Holmby Hills home designed by midcentury architect A. Quincy Jones. Interiors furnished by Linea president, Guy Cnop, using pieces from Ligne Roset, Baleri Italia, Driade, Serralunga and more. (Available at the Los Angeles showroom)
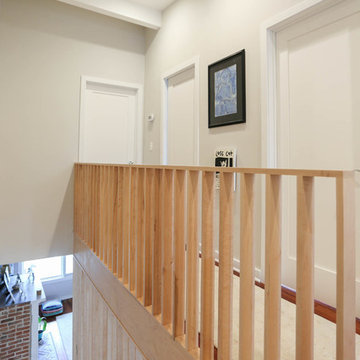
Inspiration för små 60 tals flytande trappor i trä, med öppna sättsteg
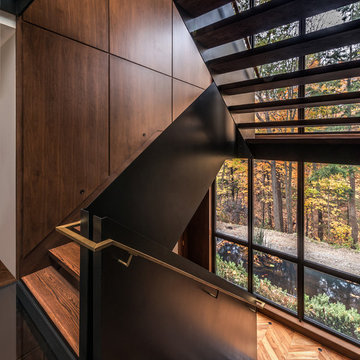
Idéer för att renovera en 60 tals u-trappa i trä, med öppna sättsteg och räcke i metall
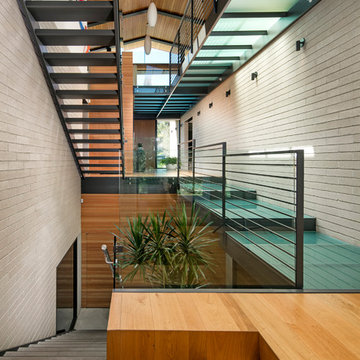
Glass is a prominent material used throughout the residence, seen from the very top of the structure in the form of expansive skylights and layered all the way down through the various levels of walkways. Not only does this articulate volume, but it also allows the natural light to stream through all levels of the home.
Photo: Jim Bartsch
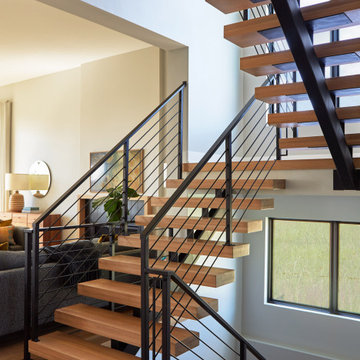
Playing with the light and dark finishes throughout the home brings energy to a calm palette and the neutral paints and allows the texture of the wood to shine. This architecturally stunning staircase provides a centerpiece for an open floor plan. Design by Two Hands Interiors.
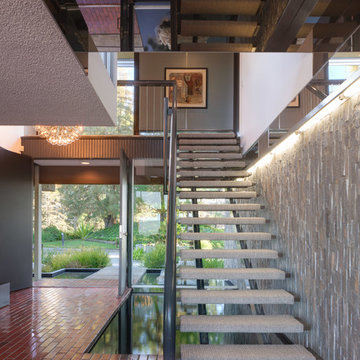
©Teague Hunziker.
Bild på en mellanstor retro flytande trappa, med heltäckningsmatta, öppna sättsteg och räcke i metall
Bild på en mellanstor retro flytande trappa, med heltäckningsmatta, öppna sättsteg och räcke i metall
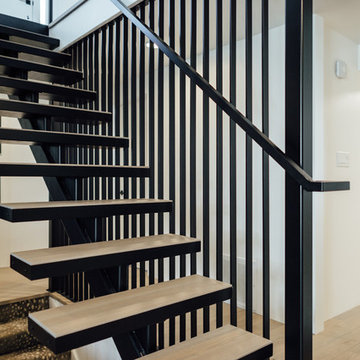
Idéer för att renovera en mellanstor 60 tals flytande trappa i trä, med öppna sättsteg
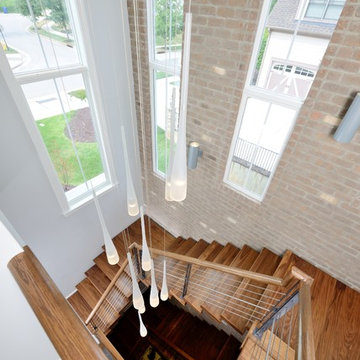
Designed and built by Terramor Homes in Raleigh, NC. After walking up the light-filled and impressive staircase, the drama is again subdued with simple and homey comfort. The beautiful, walnut distressed hardwoods carry throughout the well-lit, upstairs hall of family photo filled walls, down to an open loft, accessible to each child’s bedroom complete with 2 desk work spaces, plenty of cabinetry for school and art supplies and shelves for the family book collection. It is the perfect casual work-space every age.
Photography: M. Eric Honeycutt
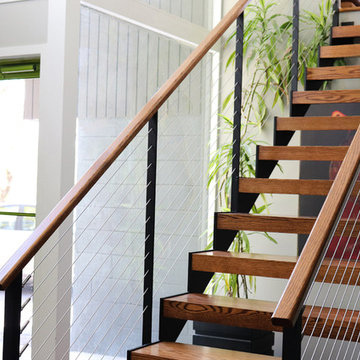
Keuka Studios custom fabricated this steel sawtooth style stringer staircase, with cable railing. The treads and top rail are oak.
www.keuka-studios.com
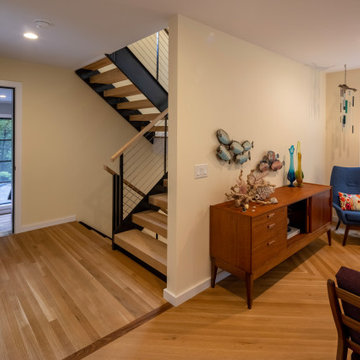
quinnpaskus.com (photographer)
Idéer för att renovera en mellanstor 60 tals flytande trappa i trä, med öppna sättsteg och räcke i flera material
Idéer för att renovera en mellanstor 60 tals flytande trappa i trä, med öppna sättsteg och räcke i flera material
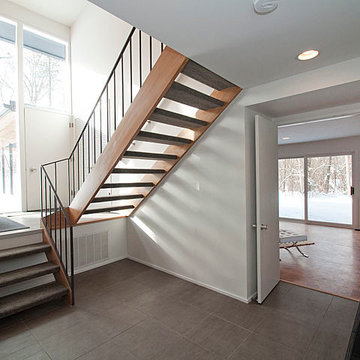
The open foyer provides a glimpse of the front door and main floor as well as the wood floor in family room off the hallway downstairs. The color of the gray tile continues on the carpet chosen for the open stairs.
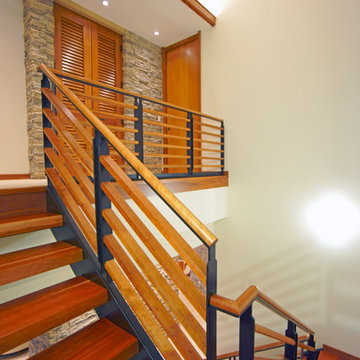
This is a home that was designed around the property. With views in every direction from the master suite and almost everywhere else in the home. The home was designed by local architect Randy Sample and the interior architecture was designed by Maurice Jennings Architecture, a disciple of E. Fay Jones. New Construction of a 4,400 sf custom home in the Southbay Neighborhood of Osprey, FL, just south of Sarasota.
Photo - Ricky Perrone
252 foton på retro trappa, med öppna sättsteg
5
