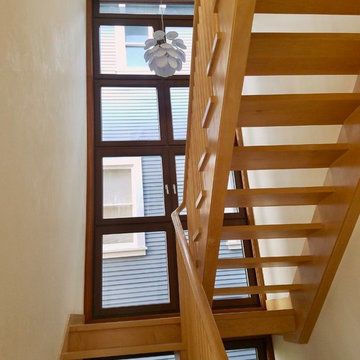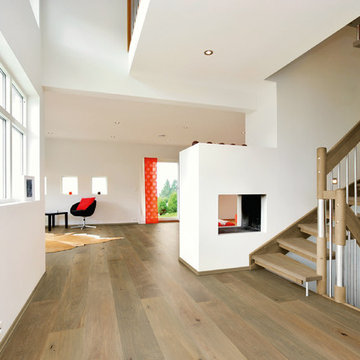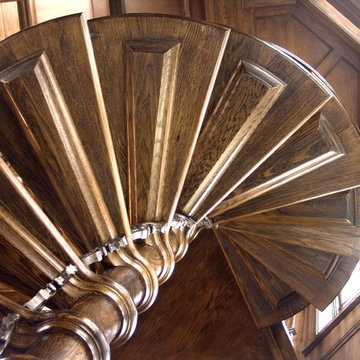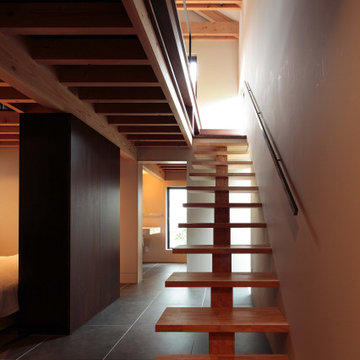251 foton på retro trappa, med öppna sättsteg
Sortera efter:
Budget
Sortera efter:Populärt i dag
141 - 160 av 251 foton
Artikel 1 av 3
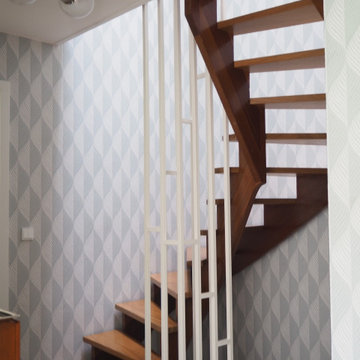
Idéer för en liten 50 tals svängd trappa i trä, med öppna sättsteg och räcke i metall
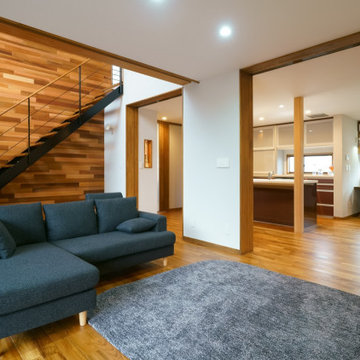
壁と床、段板、さらに手すりの笠木を同じテクスチャと色味で合わせ、スチールの部材だけを半艶ブラック色で外した空間づくり。
木材の空間にスチールが見事に「外し」として機能しています。
この部分以外の壁は白を基調としており、階段がある部分のみ、吹抜けの上部まで続く木材の壁としていて、お施主様の吹抜けに対する意気込みを感じます。
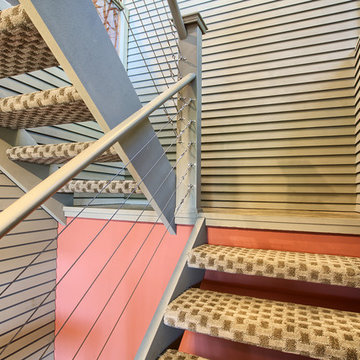
Installed cable railing.
Retro inredning av en mellanstor u-trappa, med heltäckningsmatta, öppna sättsteg och kabelräcke
Retro inredning av en mellanstor u-trappa, med heltäckningsmatta, öppna sättsteg och kabelräcke
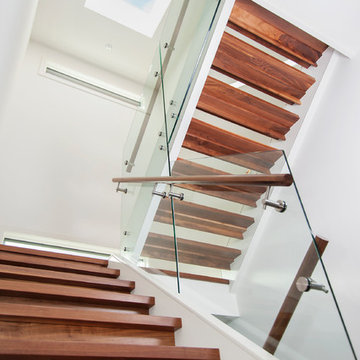
Open riser stair with 4' square skylight above admit natural light deep into the central spaces of the home. Extra nosing below treads make the stair safe for small children or pets.
Photo Credit: 2013 MHB PHOTO-GRAF | Marie-Hélène Bilodeau
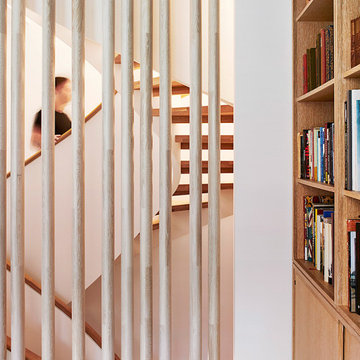
This residence was a complete gut renovation of a 4-story row house in Park Slope, and included a new rear extension and penthouse addition. The owners wished to create a warm, family home using a modern language that would act as a clean canvas to feature rich textiles and items from their world travels. As with most Brooklyn row houses, the existing house suffered from a lack of natural light and connection to exterior spaces, an issue that Principal Brendan Coburn is acutely aware of from his experience re-imagining historic structures in the New York area. The resulting architecture is designed around moments featuring natural light and views to the exterior, of both the private garden and the sky, throughout the house, and a stripped-down language of detailing and finishes allows for the concept of the modern-natural to shine.
Upon entering the home, the kitchen and dining space draw you in with views beyond through the large glazed opening at the rear of the house. An extension was built to allow for a large sunken living room that provides a family gathering space connected to the kitchen and dining room, but remains distinctly separate, with a strong visual connection to the rear garden. The open sculptural stair tower was designed to function like that of a traditional row house stair, but with a smaller footprint. By extending it up past the original roof level into the new penthouse, the stair becomes an atmospheric shaft for the spaces surrounding the core. All types of weather – sunshine, rain, lightning, can be sensed throughout the home through this unifying vertical environment. The stair space also strives to foster family communication, making open living spaces visible between floors. At the upper-most level, a free-form bench sits suspended over the stair, just by the new roof deck, which provides at-ease entertaining. Oak was used throughout the home as a unifying material element. As one travels upwards within the house, the oak finishes are bleached to further degrees as a nod to how light enters the home.
The owners worked with CWB to add their own personality to the project. The meter of a white oak and blackened steel stair screen was designed by the family to read “I love you” in Morse Code, and tile was selected throughout to reference places that hold special significance to the family. To support the owners’ comfort, the architectural design engages passive house technologies to reduce energy use, while increasing air quality within the home – a strategy which aims to respect the environment while providing a refuge from the harsh elements of urban living.
This project was published by Wendy Goodman as her Space of the Week, part of New York Magazine’s Design Hunting on The Cut.
Photography by Kevin Kunstadt
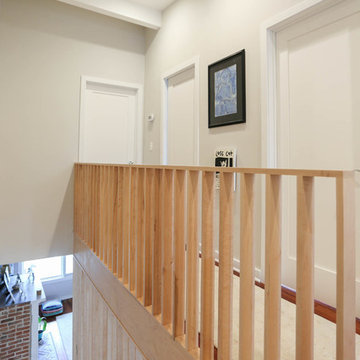
Inspiration för små 60 tals flytande trappor i trä, med öppna sättsteg
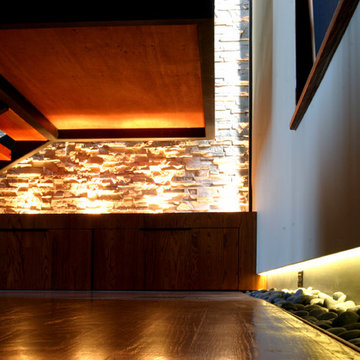
tomas dordevic
Idéer för en mellanstor 60 tals l-trappa i trä, med öppna sättsteg
Idéer för en mellanstor 60 tals l-trappa i trä, med öppna sättsteg
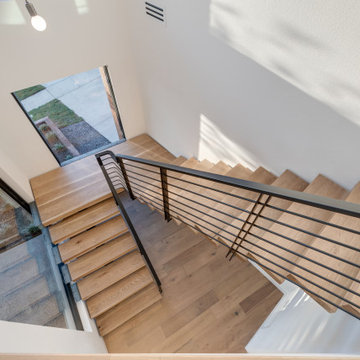
Bild på en 50 tals flytande trappa i trä, med öppna sättsteg och räcke i metall
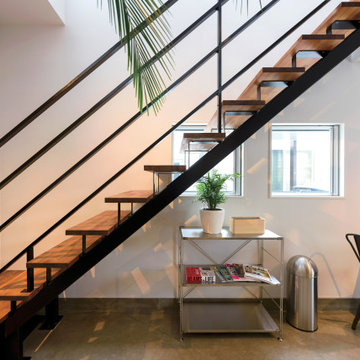
1Fのアクセントにもなるアイアンの階段。
Foto på en retro rak trappa i trä, med öppna sättsteg och räcke i metall
Foto på en retro rak trappa i trä, med öppna sättsteg och räcke i metall
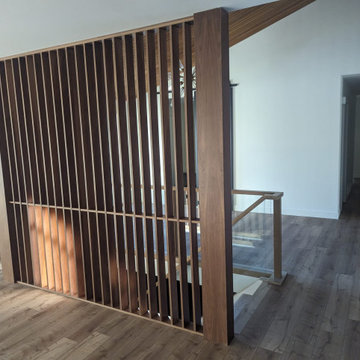
Mid-century modern 2nd floor staircase opening with beautiful wood-stained feature wall. Glass railings, vinyl plank flooring.
Inspiration för stora 60 tals trappor, med heltäckningsmatta, öppna sättsteg och räcke i glas
Inspiration för stora 60 tals trappor, med heltäckningsmatta, öppna sättsteg och räcke i glas
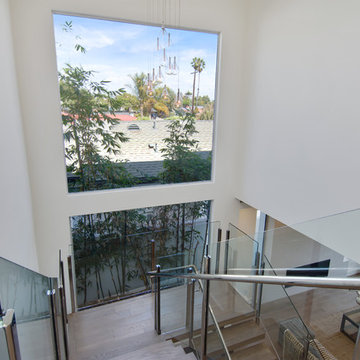
Midcentury Modern home in Venice, California.
Inspiration för stora 60 tals flytande trappor i trä, med öppna sättsteg och räcke i glas
Inspiration för stora 60 tals flytande trappor i trä, med öppna sättsteg och räcke i glas
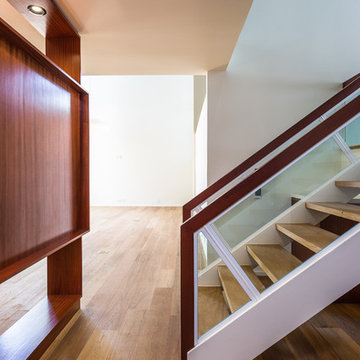
Unlimited Style Photography
Inredning av en 50 tals stor u-trappa i trä, med öppna sättsteg
Inredning av en 50 tals stor u-trappa i trä, med öppna sättsteg
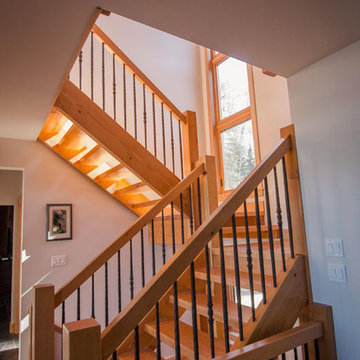
Exposed wood staircases
Inspiration för mellanstora retro flytande trappor i trä, med öppna sättsteg och räcke i metall
Inspiration för mellanstora retro flytande trappor i trä, med öppna sättsteg och räcke i metall
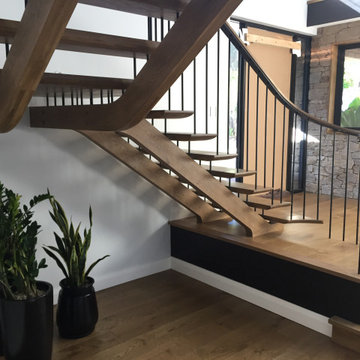
Mid Century design Open Rise staircase with curved continuous hand railing. American Oak feature treads suspended from round pins of the dual timber stringers.
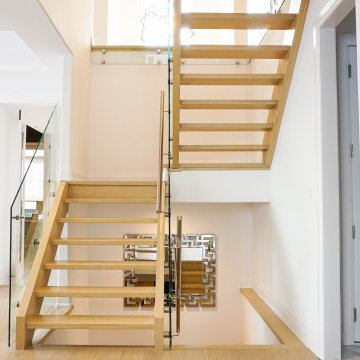
Inspiration för 60 tals u-trappor i trä, med öppna sättsteg och räcke i flera material
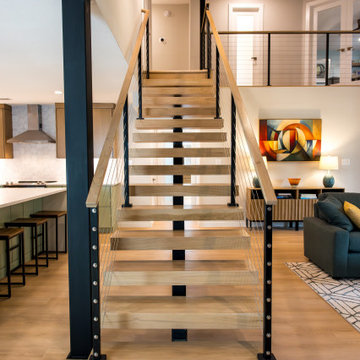
These mono stringer stairs with white oak treads and a cable railing system are the centerpiece of this open concept downstairs.
Bild på en mellanstor 60 tals flytande trappa i trä, med öppna sättsteg och kabelräcke
Bild på en mellanstor 60 tals flytande trappa i trä, med öppna sättsteg och kabelräcke
251 foton på retro trappa, med öppna sättsteg
8
