Sortera efter:
Budget
Sortera efter:Populärt i dag
81 - 100 av 141 foton
Artikel 1 av 3
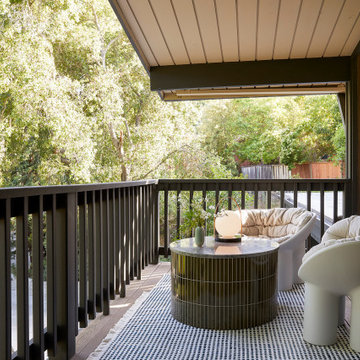
This 1960s home was in original condition and badly in need of some functional and cosmetic updates. We opened up the great room into an open concept space, converted the half bathroom downstairs into a full bath, and updated finishes all throughout with finishes that felt period-appropriate and reflective of the owner's Asian heritage.
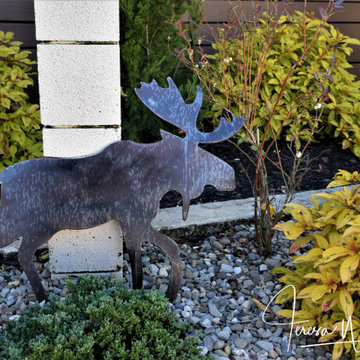
Colorful shrubs, blueberries, evergreens.
Retro inredning av en mellanstor bakgård i full sol som tål torka och insynsskydd, med marktäckning
Retro inredning av en mellanstor bakgård i full sol som tål torka och insynsskydd, med marktäckning
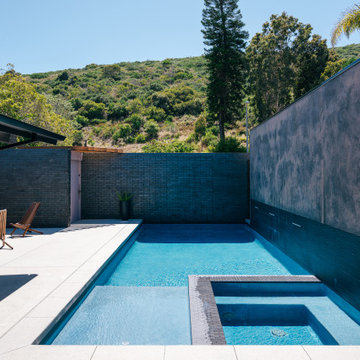
a new pool occupies the corner of the expanded entry courtyard, providing for program and privacy at the coastal site
Idéer för att renovera en mellanstor 60 tals rektangulär gårdsplan med pool insynsskydd, med betongplatta
Idéer för att renovera en mellanstor 60 tals rektangulär gårdsplan med pool insynsskydd, med betongplatta
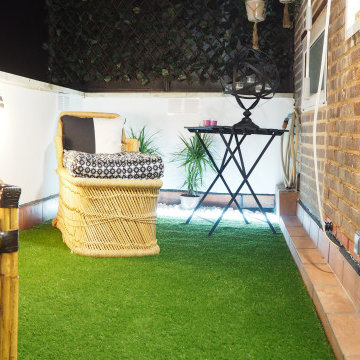
Transformando la terraza, luces led y cantos blancos.
Foto på en mellanstor 50 tals takterrass insynsskydd, med markiser
Foto på en mellanstor 50 tals takterrass insynsskydd, med markiser
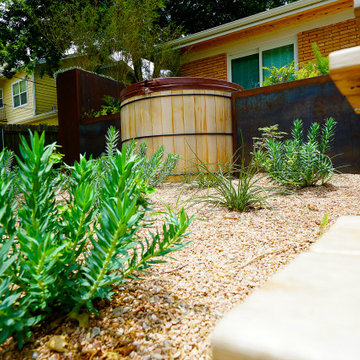
This project combines three main strengths of Smash Design Build: architecture, landscape, and craftsmanship in concise and composed spaces. Lush planting in modern, rusting steel planters surround wooden decks, which feature a Japanese soaking tub.
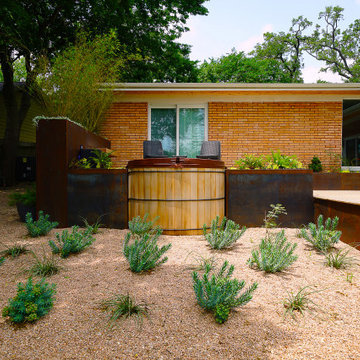
This project combines three main strengths of Smash Design Build: architecture, landscape, and craftsmanship in concise and composed spaces. Lush planting in modern, rusting steel planters surround wooden decks, which feature a Japanese soaking tub.
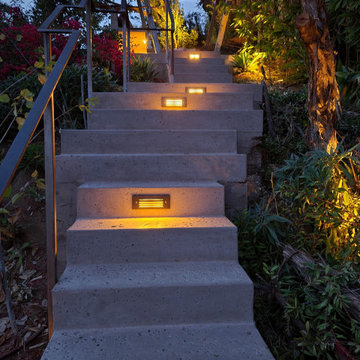
Custom built for fire resistance. Board formed concrete seating and patio. Color added to blend into the existing granite hillside. Salt finish adds texture to camouflage into the surroundings. Custom metal pergola and under bench lighting add to the uniqueness of this hilltop hangout.
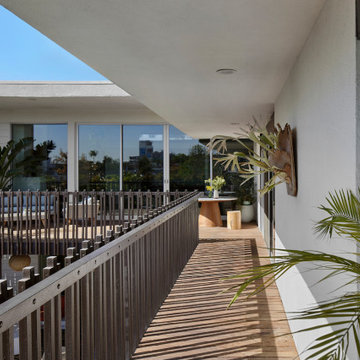
Teak balconies from the upper floor's Living Room and Primary Bedroom offer fantastic views of Beverly Hills beyond. Asian inspired wood guardrail detail offers visual interest and incredible shadows throughout the day.
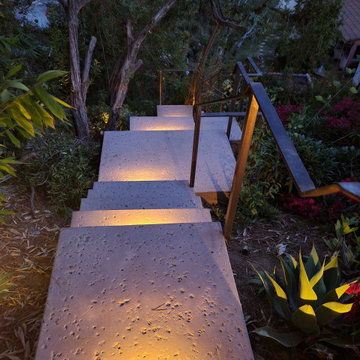
Custom built for fire resistance. Board formed concrete seating and patio. Color added to blend into the existing granite hillside. Salt finish adds texture to camouflage into the surroundings. Custom metal pergola and under bench lighting add to the uniqueness of this hilltop hangout.
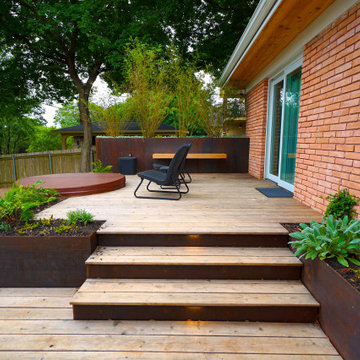
This project combines three main strengths of Smash Design Build: architecture, landscape, and craftsmanship in concise and composed spaces. Lush planting in modern, rusting steel planters surround wooden decks, which feature a Japanese soaking tub.
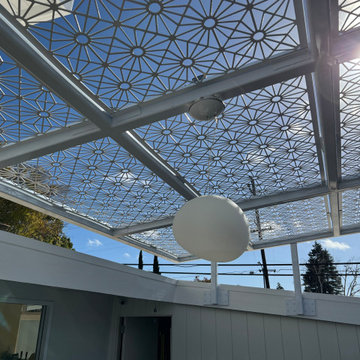
Overhead shade structure with modern pendant provides filtered shade and defines the outdoor dining room in this mid century modern Eichler.
Foto på en liten 50 tals terrass insynsskydd och på baksidan av huset, med en pergola
Foto på en liten 50 tals terrass insynsskydd och på baksidan av huset, med en pergola
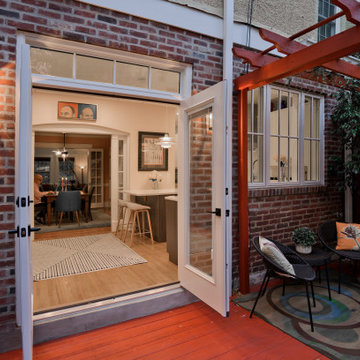
This project is also featured in Home & Design Magazine's Winter 2022 Issue
Inspiration för en mellanstor retro terrass insynsskydd och på baksidan av huset, med en pergola och räcke i trä
Inspiration för en mellanstor retro terrass insynsskydd och på baksidan av huset, med en pergola och räcke i trä
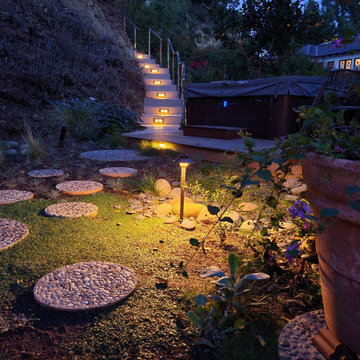
Custom built for fire resistance. Board formed concrete seating and patio. Color added to blend into the existing granite hillside. Salt finish adds texture to camouflage into the surroundings. Custom metal pergola and under bench lighting add to the uniqueness of this hilltop hangout.
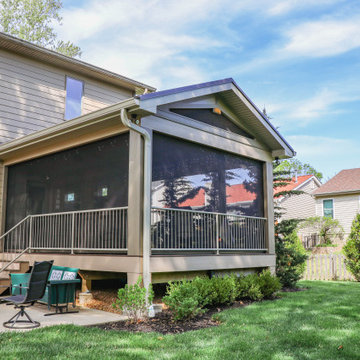
A Covered Trex Composite Deck with Universal Motions Retractable Privacy Screens. Custom made railing, provided by the customer, and a unique mid-century fireplace to tie it together. The ceiling is finished with cedar tongue and groove and the project is topped with a metal standing seam roof. The project also includes Infratech header mounted heaters.
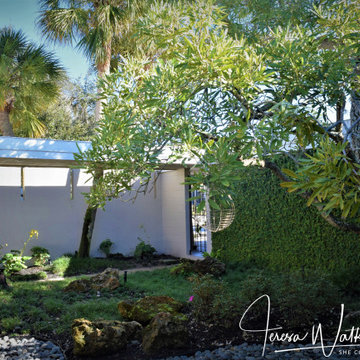
Renovation of the interior Asian courtyard landscape surrounding a water feature and Tabebuia tree.
Idéer för att renovera en mellanstor retro gårdsplan i skuggan insynsskydd och flodsten på hösten
Idéer för att renovera en mellanstor retro gårdsplan i skuggan insynsskydd och flodsten på hösten
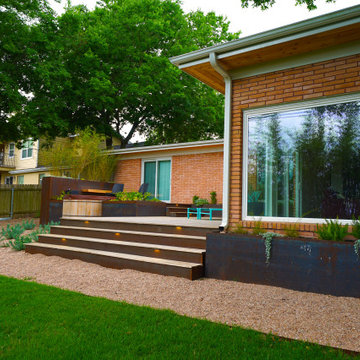
This project combines three main strengths of Smash Design Build: architecture, landscape, and craftsmanship in concise and composed spaces. Lush planting in modern, rusting steel planters surround wooden decks, which feature a Japanese soaking tub.
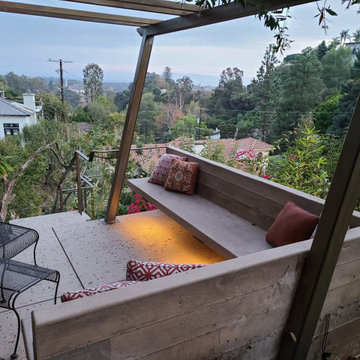
Custom built for fire resistance. Board formed concrete seating and patio. Color added to blend into the existing granite hillside. Salt finish adds texture to camouflage into the surroundings. Custom metal pergola and under bench lighting add to the uniqueness of this hilltop hangout.
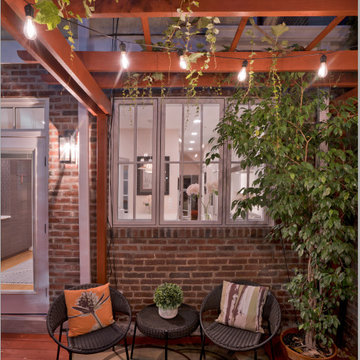
This project is also featured in Home & Design Magazine's Winter 2022 Issue
Inspiration för en mellanstor 50 tals terrass insynsskydd och på baksidan av huset, med en pergola och räcke i trä
Inspiration för en mellanstor 50 tals terrass insynsskydd och på baksidan av huset, med en pergola och räcke i trä
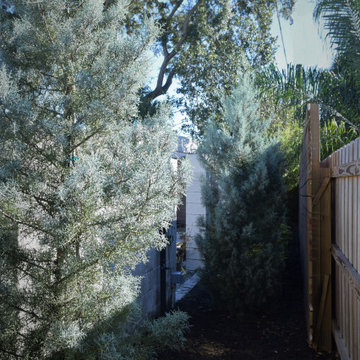
Evergreen cypresses enhance Maine theme.
Inredning av en retro mellanstor bakgård i delvis sol som tål torka och insynsskydd, med marktäckning
Inredning av en retro mellanstor bakgård i delvis sol som tål torka och insynsskydd, med marktäckning
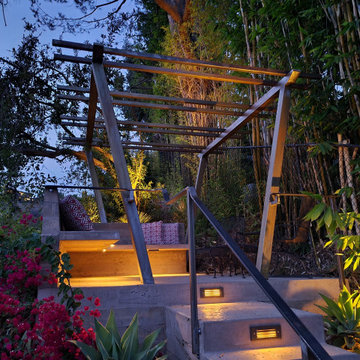
Custom built for fire resistance. Board formed concrete seating and patio. Color added to blend into the existing granite hillside. Salt finish adds texture to camouflage into the surroundings. Custom metal pergola and under bench lighting add to the uniqueness of this hilltop hangout.
141 foton på retro utomhusdesign insynsskydd
5





