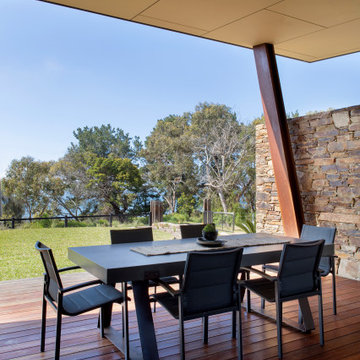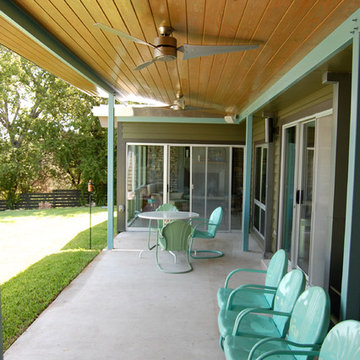Sortera efter:
Budget
Sortera efter:Populärt i dag
201 - 220 av 870 foton
Artikel 1 av 3
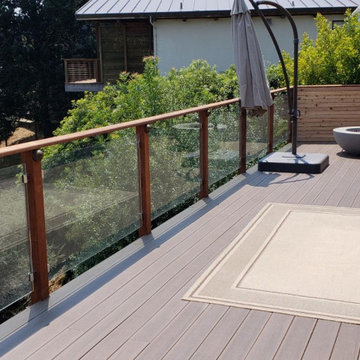
PK Construction fully demolished and rebuilt this family’s 3 story deck. The team safely removed the existing deck, lowering it 3 stories and hauling the debis away. New 20 foot posts and peers were installed using strict safety procedures. A stunning glass railing was installed to maximize the beautiful hillside view of Mill Valley.
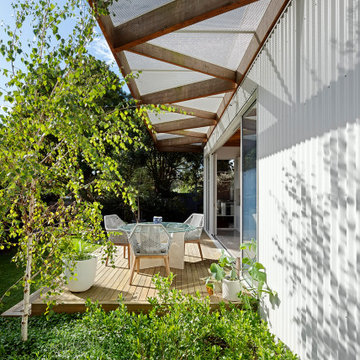
‘Oh What A Ceiling!’ ingeniously transformed a tired mid-century brick veneer house into a suburban oasis for a multigenerational family. Our clients, Gabby and Peter, came to us with a desire to reimagine their ageing home such that it could better cater to their modern lifestyles, accommodate those of their adult children and grandchildren, and provide a more intimate and meaningful connection with their garden. The renovation would reinvigorate their home and allow them to re-engage with their passions for cooking and sewing, and explore their skills in the garden and workshop.
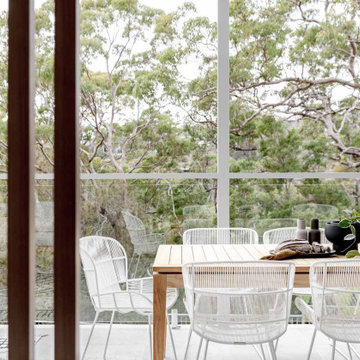
Clean, horizontal lines and timber accents are key design elements for Mid Century Modern inspired homes. Timber-look aluminium battens by DecoBatten were used to create a modern yet tranquil outdoor space that accentuates the home’s characteristics and blends seamlessly with the surrounding bushland.
Images courtesy of The Palm Co.
Designer: Michelle Viret Design
Builder: New Start Building & Construction
Product: 50 x 50 QuickClick DecoBattens
Colour: DecoWood® Natural Spotted Gum
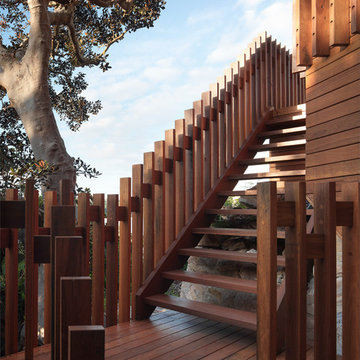
Engaged by the client to update this 1970's architecturally designed waterfront home by Frank Cavalier, we refreshed the interiors whilst highlighting the existing features such as the Queensland Rosewood timber ceilings.
The concept presented was a clean, industrial style interior and exterior lift, collaborating the existing Japanese and Mid Century hints of architecture and design.
A project we thoroughly enjoyed from start to finish, we hope you do too.
Photography: Luke Butterly
Construction: Glenstone Constructions
Tiles: Lulo Tiles
Upholstery: The Chair Man
Window Treatment: The Curtain Factory
Fixtures + Fittings: Parisi / Reece / Meir / Client Supplied
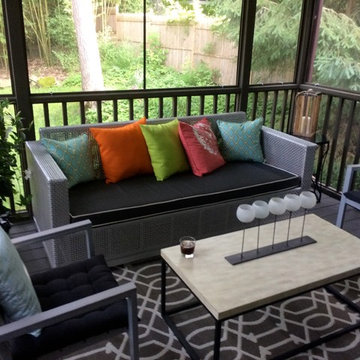
Custom built screened in wood porch.
Inspiration för mellanstora retro innätade verandor på baksidan av huset, med takförlängning
Inspiration för mellanstora retro innätade verandor på baksidan av huset, med takförlängning
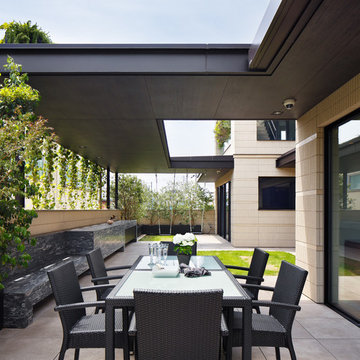
Photographer: Nacasa & Partners
Inspiration för retro uteplatser, med takförlängning
Inspiration för retro uteplatser, med takförlängning
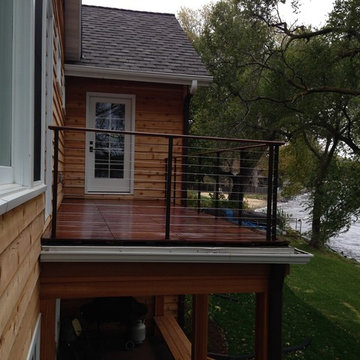
Quigley DecksFirst floor main entrance stairway with cable railing & 2nd floor balcony with cable railing
Quigley Decks is a Madison, WI-based home improvement contractor specializing in building decks, pergolas, porches, patios and carpentry projects that make the outside of your home a more pleasing place to relax. We are pleased to service much of greater Wisconsin including Cottage Grove, De Forest, Fitchburg, Janesville, Lake Mills, Madison, Middleton, Monona, Mt. Horeb, Stoughton, Sun Prairie, Verona, Waunakee, Milwaukee, Oconomowoc, Pewaukee, the Dells area and more.
We believe in solid workmanship and take great care in hand-selecting quality materials including Western Red Cedar, Ipe hardwoods and Trex, TimberTech and AZEK composites from select, southern Wisconsin vendors. Our goals are building quality and customer satisfaction. We ensure that no matter what the size of the job, it will be done right the first time and built to last.
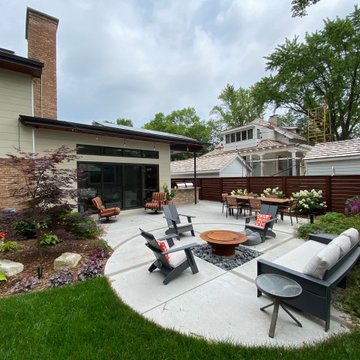
What a difference the new addition and patio make in the backyard of this 2 story mid-century home in Whitefish Bay, Wisconsin. The new patio we designed has spaces for dining, lounging and hanging out around the new fire bowl. Bluestone inlays help to visually define the spaces. All new plantings and low voltage landscape lighting round out the project.
Photo courtesy Fein Design
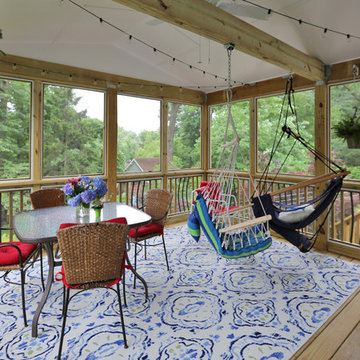
Inredning av en retro mellanstor innätad veranda på baksidan av huset, med takförlängning
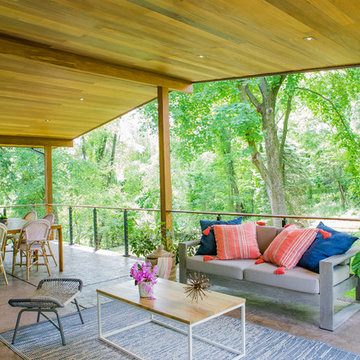
Built and designed by Shelton Design Build
Photo By: MissLPhotography
50 tals inredning av en mellanstor veranda längs med huset, med stämplad betong och takförlängning
50 tals inredning av en mellanstor veranda längs med huset, med stämplad betong och takförlängning
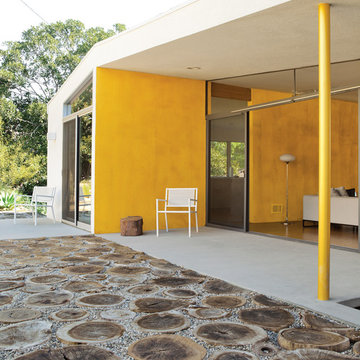
Inspiration för stora retro uteplatser på baksidan av huset, med takförlängning och betongplatta
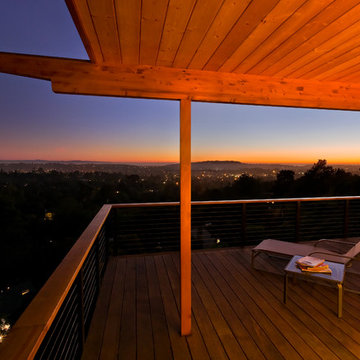
1950’s mid century modern hillside home.
full restoration | addition | modernization.
board formed concrete | clear wood finishes | mid-mod style.
Inspiration för en stor 50 tals terrass på baksidan av huset, med takförlängning
Inspiration för en stor 50 tals terrass på baksidan av huset, med takförlängning
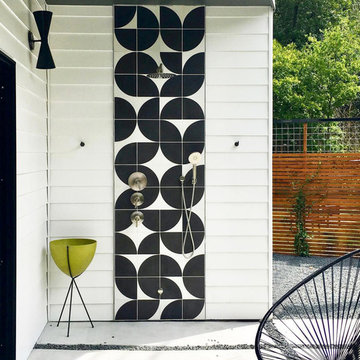
Photography by MF Architecture
Foto på en 60 tals uteplats på baksidan av huset, med utedusch och takförlängning
Foto på en 60 tals uteplats på baksidan av huset, med utedusch och takförlängning
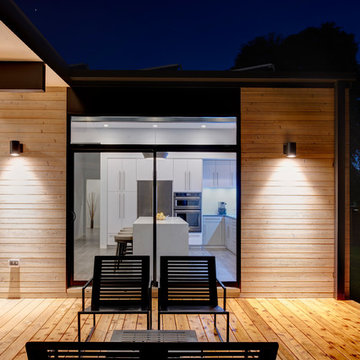
Photo: Cameron Campbell Integrated Studio
Idéer för små 60 tals terrasser på baksidan av huset, med takförlängning
Idéer för små 60 tals terrasser på baksidan av huset, med takförlängning
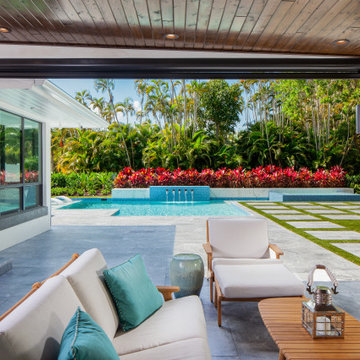
Design and Built and additional patio complete with automatic insect screen, modern pool, spa, landscaping and outdoor kitchen.
Bild på en mycket stor 60 tals uteplats på baksidan av huset, med utekök, naturstensplattor och takförlängning
Bild på en mycket stor 60 tals uteplats på baksidan av huset, med utekök, naturstensplattor och takförlängning
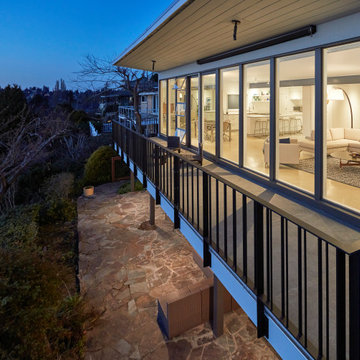
Rear deck with concrete floor material and custom metal guardrail.
Bild på en 60 tals terrass på baksidan av huset, med takförlängning och räcke i metall
Bild på en 60 tals terrass på baksidan av huset, med takförlängning och räcke i metall
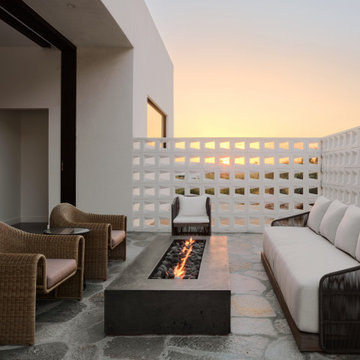
Photo by Dan Ryan Studio
Idéer för en 60 tals uteplats framför huset, med en eldstad, naturstensplattor och takförlängning
Idéer för en 60 tals uteplats framför huset, med en eldstad, naturstensplattor och takförlängning
870 foton på retro utomhusdesign, med takförlängning
11






