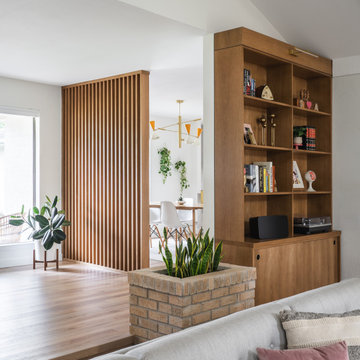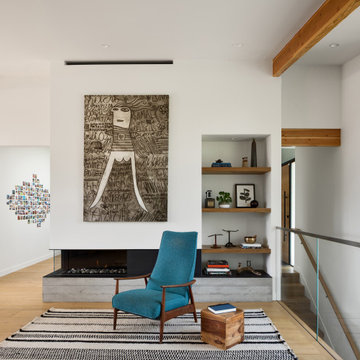501 foton på retro vardagsrum
Sortera efter:
Budget
Sortera efter:Populärt i dag
21 - 40 av 501 foton
Artikel 1 av 3

Originally built in 1955, this modest penthouse apartment typified the small, separated living spaces of its era. The design challenge was how to create a home that reflected contemporary taste and the client’s desire for an environment rich in materials and textures. The keys to updating the space were threefold: break down the existing divisions between rooms; emphasize the connection to the adjoining 850-square-foot terrace; and establish an overarching visual harmony for the home through the use of simple, elegant materials.
The renovation preserves and enhances the home’s mid-century roots while bringing the design into the 21st century—appropriate given the apartment’s location just a few blocks from the fairgrounds of the 1962 World’s Fair.
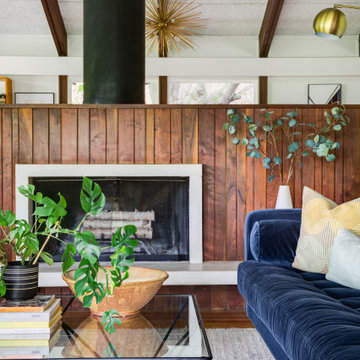
Original fireplace with suspended concrete hearth
Idéer för att renovera ett stort 60 tals allrum med öppen planlösning, med vita väggar, ljust trägolv, en standard öppen spis, en spiselkrans i trä och brunt golv
Idéer för att renovera ett stort 60 tals allrum med öppen planlösning, med vita väggar, ljust trägolv, en standard öppen spis, en spiselkrans i trä och brunt golv
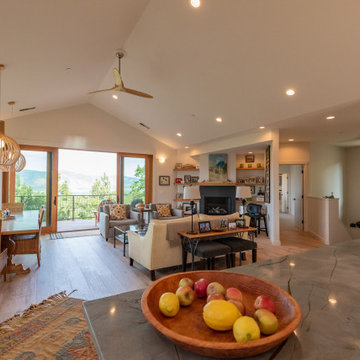
Foto på ett stort 60 tals allrum med öppen planlösning, med vita väggar, ljust trägolv, en standard öppen spis, en spiselkrans i trä och brunt golv

Multi Functional Space: Mid Century Urban Studio
For this guest bedroom and office space, we work with texture, contrasting colors and your existing pieces to pull together a multifunctional space. We'll move the desk near the closet, where we'll add in a comfortable black and leather desk chair. A statement art piece and a light will pull together the office. For the guest bed, we'll utilize the small nook near the windows. An articulating wall light, mountable shelf and basket will provide some functionality and comfort for guests. Cozy pillows and lush bedding enhance the cozy feeling. A small gallery wall featuring Society6 prints and a couple frames for family photos adds an interesting focal point. For the other wall, we'll have a TV plant and chair. This would be a great spot for a play area and the baskets throughout the room will provide storage.
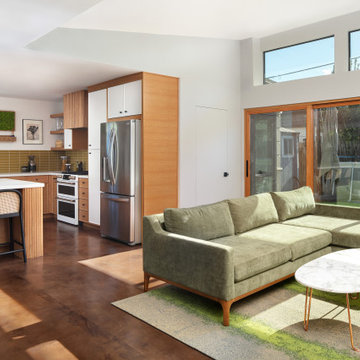
A Modern home that wished for more warmth...
An addition and reconstruction of approx. 750sq. area.
That included new kitchen, office, family room and back patio cover area.
The floors are polished concrete in a dark brown finish to inject additional warmth vs. the standard concrete gray most of us familiar with.
A huge 16' multi sliding door by La Cantina was installed, this door is aluminum clad (wood finish on the interior of the door).
The vaulted ceiling allowed us to incorporate an additional 3 picture windows above the sliding door for more afternoon light to penetrate the space.
Notice the hidden door to the office on the left, the SASS hardware (hidden interior hinges) and the lack of molding around the door makes it almost invisible.
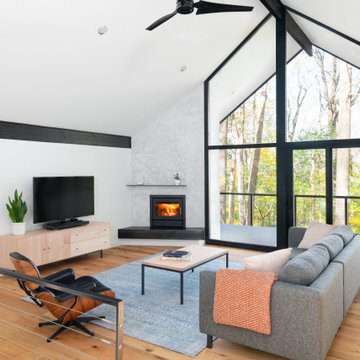
Inredning av ett 50 tals allrum med öppen planlösning, med vita väggar, mellanmörkt trägolv, en öppen hörnspis, en fristående TV och brunt golv
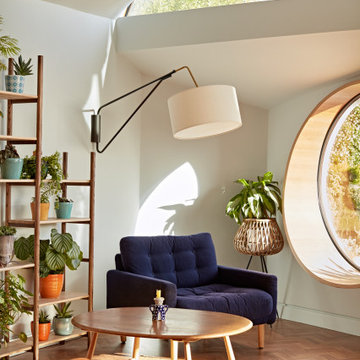
Idéer för ett stort retro vardagsrum, med ett bibliotek, vita väggar och mörkt trägolv
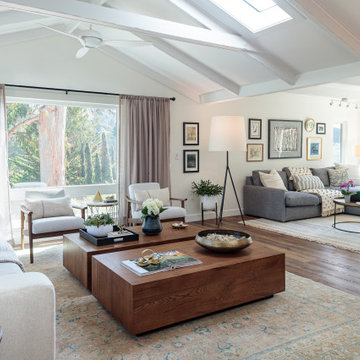
We removed a wall and turned the bedroom into a expansive living room/family room, with access to the outside. Brinze accents, warm wood and white soaf and armchairs create a light and airy space.

Mid century modern living room with open spaces, transom windows and waterfall, peninsula fireplace on far right;
Idéer för mycket stora retro allrum med öppen planlösning, med ett bibliotek, vita väggar, mellanmörkt trägolv, en dubbelsidig öppen spis, en spiselkrans i trä, en väggmonterad TV och brunt golv
Idéer för mycket stora retro allrum med öppen planlösning, med ett bibliotek, vita väggar, mellanmörkt trägolv, en dubbelsidig öppen spis, en spiselkrans i trä, en väggmonterad TV och brunt golv
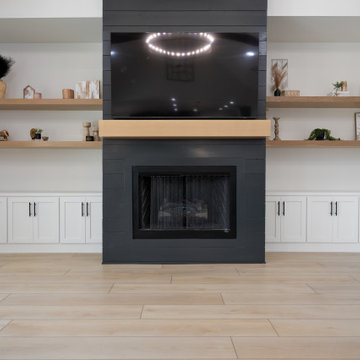
Crisp tones of maple and birch. Minimal and modern, the perfect backdrop for every room. With the Modin Collection, we have raised the bar on luxury vinyl plank. The result is a new standard in resilient flooring. Modin offers true embossed in register texture, a low sheen level, a rigid SPC core, an industry-leading wear layer, and so much more.
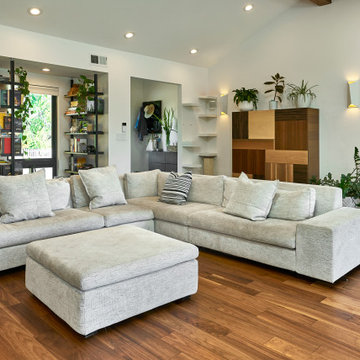
The L-shaped sofa offers tv watching from one side, backyard watching from the other. The rear corner has shelves built to allow a cat to climb and perch. The Mondrian cabinet adds a warm vertical element to a largely white room. Plants do well with all of the natural light provided by windows, doors and skylights.

Inspiration för ett 60 tals allrum med öppen planlösning, med vita väggar, mellanmörkt trägolv, en standard öppen spis, en spiselkrans i tegelsten och brunt golv
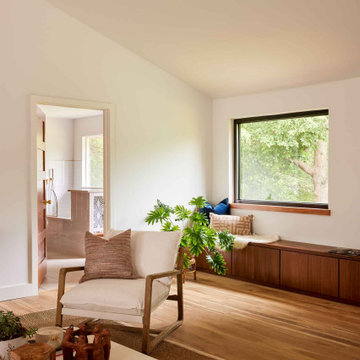
Idéer för mellanstora retro allrum med öppen planlösning, med vita väggar, mellanmörkt trägolv, en väggmonterad TV och beiget golv
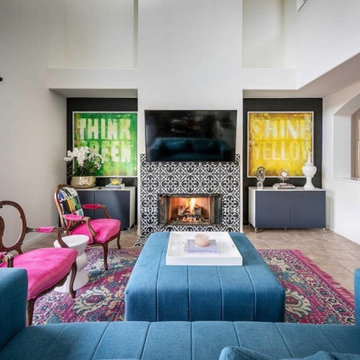
Classic black and white motif with pops of color.
Idéer för mellanstora 60 tals allrum med öppen planlösning, med vita väggar, klinkergolv i keramik, en standard öppen spis, en spiselkrans i trä, en väggmonterad TV och beiget golv
Idéer för mellanstora 60 tals allrum med öppen planlösning, med vita väggar, klinkergolv i keramik, en standard öppen spis, en spiselkrans i trä, en väggmonterad TV och beiget golv
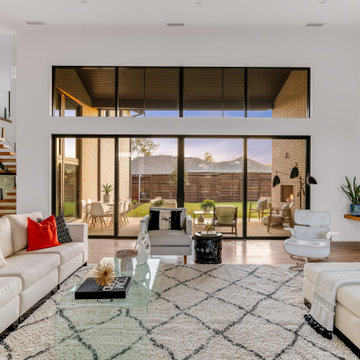
Stunning midcentury-inspired custom home in Dallas.
Foto på ett stort 50 tals allrum med öppen planlösning, med vita väggar, ljust trägolv, en standard öppen spis, en spiselkrans i trä och brunt golv
Foto på ett stort 50 tals allrum med öppen planlösning, med vita väggar, ljust trägolv, en standard öppen spis, en spiselkrans i trä och brunt golv
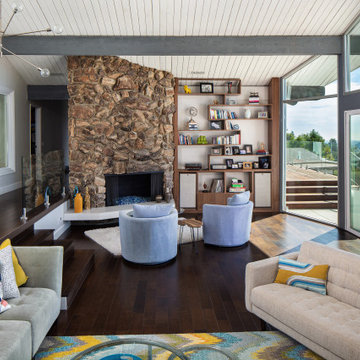
Mid century inspired design living room with a built-in cabinet system made out of Walnut wood.
Custom made to fit all the low-fi electronics and exact fit for speakers.

50 tals inredning av ett mellanstort allrum med öppen planlösning, med vita väggar, laminatgolv och en öppen hörnspis

Wagoya House stands as a testament to the power of architecture to harmoniously merge natural elements with modern design. The combination of vertical grain Douglas fir windows and doors, the Eichler home reference with a steel and glass façade, the custom vertical wood siding feature wall, smooth trowel earth-toned stucco, board form landscape feature walls, stone-clad entry, and the stone chimney penetrating the steel standing seam roof creates a symphony of textures and materials that celebrate the beauty of the surrounding environment.
501 foton på retro vardagsrum
2
