501 foton på retro vardagsrum
Sortera efter:
Budget
Sortera efter:Populärt i dag
61 - 80 av 501 foton
Artikel 1 av 3
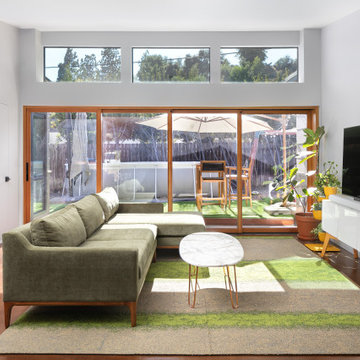
A Modern home that wished for more warmth...
An addition and reconstruction of approx. 750sq. area.
That included new kitchen, office, family room and back patio cover area.
The floors are polished concrete in a dark brown finish to inject additional warmth vs. the standard concrete gray most of us familiar with.
A huge 16' multi sliding door by La Cantina was installed, this door is aluminum clad (wood finish on the interior of the door).
The vaulted ceiling allowed us to incorporate an additional 3 picture windows above the sliding door for more afternoon light to penetrate the space.
Notice the hidden door to the office on the left, the SASS hardware (hidden interior hinges) and the lack of molding around the door makes it almost invisible.

New Generation MCM
Location: Lake Oswego, OR
Type: Remodel
Credits
Design: Matthew O. Daby - M.O.Daby Design
Interior design: Angela Mechaley - M.O.Daby Design
Construction: Oregon Homeworks
Photography: KLIK Concepts
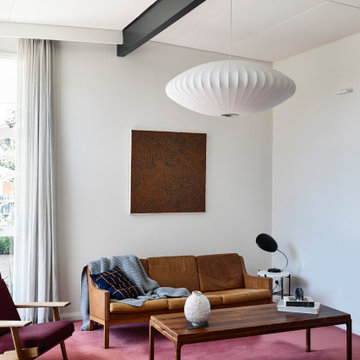
Idéer för att renovera ett 60 tals vardagsrum, med vita väggar, heltäckningsmatta och rött golv
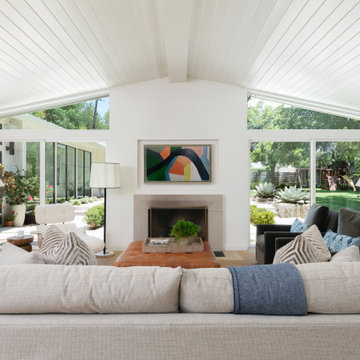
Midcentury modern living room with vaulted ceiling full of natural light from floor-to-ceiling windows around the fireplace.
Inspiration för ett 60 tals allrum med öppen planlösning, med vita väggar, ljust trägolv, en standard öppen spis och en väggmonterad TV
Inspiration för ett 60 tals allrum med öppen planlösning, med vita väggar, ljust trägolv, en standard öppen spis och en väggmonterad TV
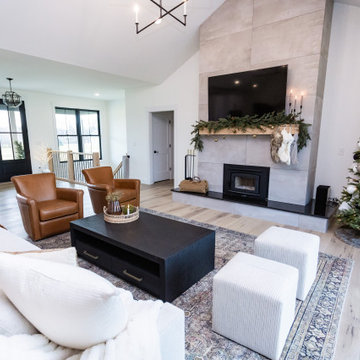
Warm, light, and inviting with characteristic knot vinyl floors that bring a touch of wabi-sabi to every room. This rustic maple style is ideal for Japanese and Scandinavian-inspired spaces.
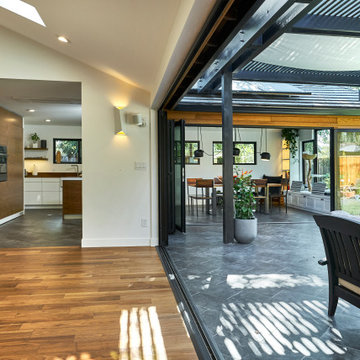
Four areas come together in this wide open floor plan: living room, kitchen, dining room and covered patio. Wide open accordion doors make the walls disappear and fully connect the house with nature.
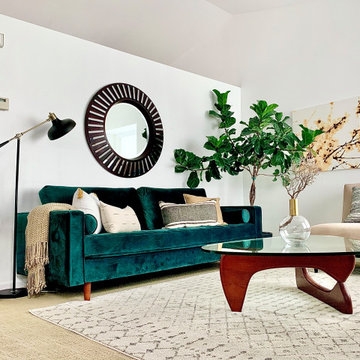
Cozy and warm midcentury living room.
Idéer för ett litet 50 tals separat vardagsrum, med vita väggar, heltäckningsmatta och beiget golv
Idéer för ett litet 50 tals separat vardagsrum, med vita väggar, heltäckningsmatta och beiget golv

Inspiration för ett 50 tals allrum med öppen planlösning, med vita väggar, mellanmörkt trägolv, en bred öppen spis, en väggmonterad TV och brunt golv
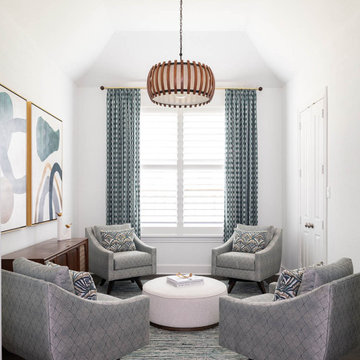
The unused dining room was envisioned as a sitting room for family chats, girlfriend wine nights, and couples’ conversations. The inspiration was taken from the vintage stereo cabinet, which the family uses regularly to play LP’s. Lighting, furniture frames, and textural rug all evoke the flavors of the ’60s and warmly invite its guests. The theme continues into the super functional study, using minimalistic furniture (including a recliner that doesn’t look like one!) and a custom-built cabinet with inset drawers and doors, providing tons of storage. The light fixture here is the perfect punctuation to this special space, keeping it open and airy.
The kitchen continues to boast minimalistic, yet prominent features. The sliding door, mid-century inspired seating and special glass top table (that has a self-contained extension when the party grows larger) are all unique pieces to define this spacious kitchen. Gold accents are throughout to warm up the space and keep it cozy.
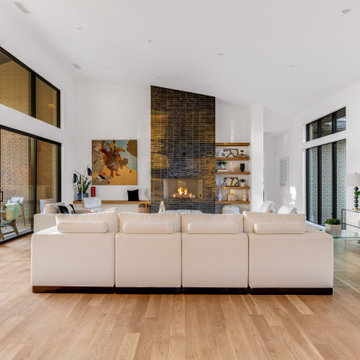
Stunning midcentury-inspired custom home in Dallas.
Idéer för att renovera ett stort 50 tals allrum med öppen planlösning, med vita väggar, ljust trägolv, en standard öppen spis, en spiselkrans i trä och brunt golv
Idéer för att renovera ett stort 50 tals allrum med öppen planlösning, med vita väggar, ljust trägolv, en standard öppen spis, en spiselkrans i trä och brunt golv

Living room screen wall at the fireplace
Inspiration för mycket stora retro allrum med öppen planlösning, med vita väggar, mellanmörkt trägolv, en standard öppen spis, en spiselkrans i tegelsten och en väggmonterad TV
Inspiration för mycket stora retro allrum med öppen planlösning, med vita väggar, mellanmörkt trägolv, en standard öppen spis, en spiselkrans i tegelsten och en väggmonterad TV

Retro inredning av ett vardagsrum, med vita väggar, ljust trägolv, en standard öppen spis och beiget golv
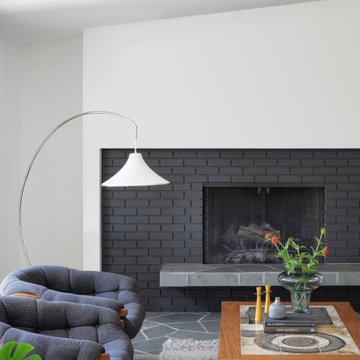
Inspiration för ett mellanstort 50 tals allrum med öppen planlösning, med vita väggar, vinylgolv, en standard öppen spis, en spiselkrans i tegelsten och brunt golv
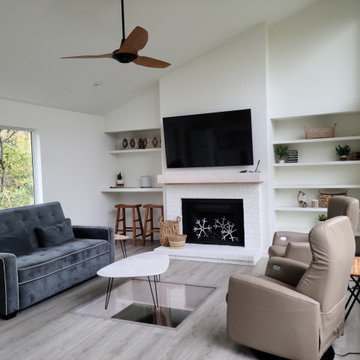
Fully renovated Treehouse that is built across a creek. Lots of windows throughout to make you feel like you are in the trees. Sit down and look through the large viewing window on the floor and see the fish swim in the creek. Living space and kitchenette in one space.
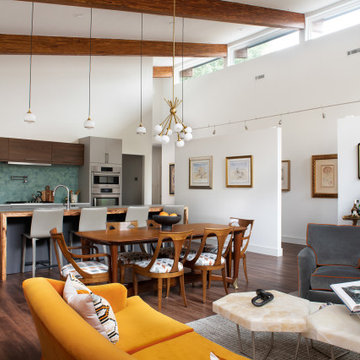
Bild på ett retro allrum med öppen planlösning, med vita väggar, mörkt trägolv och brunt golv
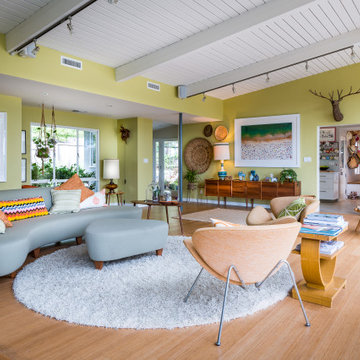
60 tals inredning av ett allrum med öppen planlösning, med ett finrum, gröna väggar och mellanmörkt trägolv
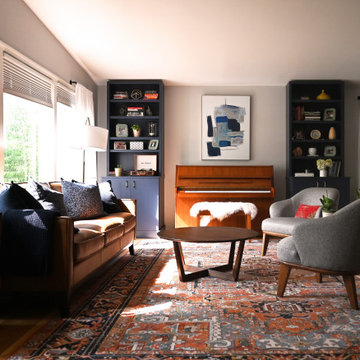
Foto på ett mellanstort retro allrum med öppen planlösning, med grå väggar och mellanmörkt trägolv
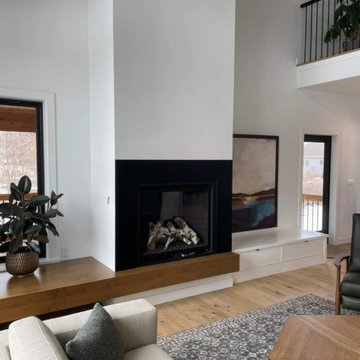
Retro inredning av ett stort allrum med öppen planlösning, med vita väggar, ljust trägolv, en dubbelsidig öppen spis och en spiselkrans i metall

Design by: H2D Architecture + Design
www.h2darchitects.com
Built by: Carlisle Classic Homes
Photos: Christopher Nelson Photography
Idéer för att renovera ett retro vardagsrum, med vita väggar, ljust trägolv, en dubbelsidig öppen spis, en spiselkrans i tegelsten och flerfärgat golv
Idéer för att renovera ett retro vardagsrum, med vita väggar, ljust trägolv, en dubbelsidig öppen spis, en spiselkrans i tegelsten och flerfärgat golv

Open Living room off the entry. Kept the existing brick fireplace surround and added quartz floating hearth. Hemlock paneling on walls. New Aluminum sliding doors to replace the old
501 foton på retro vardagsrum
4