501 foton på retro vardagsrum
Sortera efter:
Budget
Sortera efter:Populärt i dag
81 - 100 av 501 foton
Artikel 1 av 3
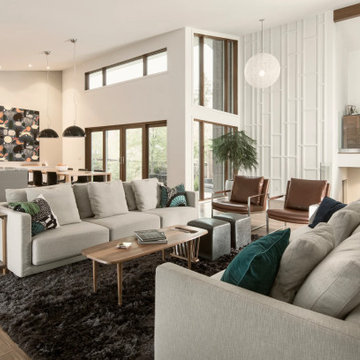
Inspiration för ett 50 tals allrum med öppen planlösning, med vita väggar, ljust trägolv och beiget golv
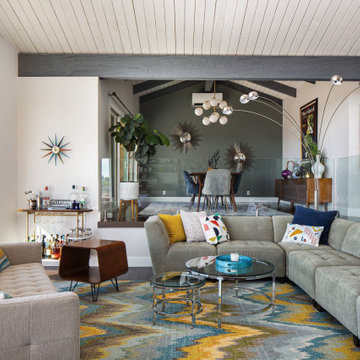
Mid century inspired design living room with a built-in cabinet system made out of Walnut wood.
Custom made to fit all the low-fi electronics and exact fit for speakers.
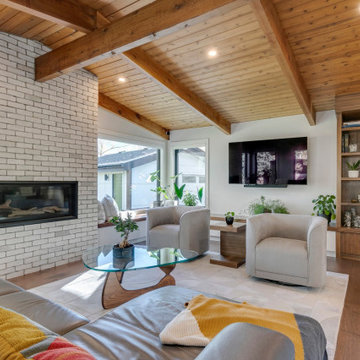
This warm and inviting living room creates a seamless connection to the outdoors to enhance its warm and bright atmosphere. The unique shapes and forms enhance the mid century modern feel along with the vaulted wood ceiling and brick fireplace.

Open concept kitchen. Back of the fireplace upgraded with hand-made, custom wine hooks for wine gallery display. Vaulted ceiling with beam. Built-in open cabinets. Painted exposed brick throughout. Hardwood floors. Mid-century modern interior design
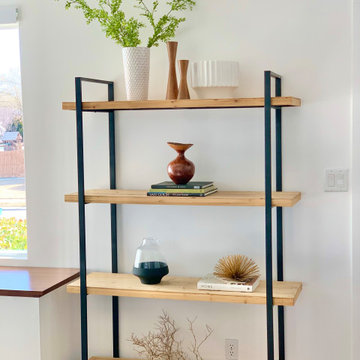
Cozy and warm midcentury living room.
Retro inredning av ett litet separat vardagsrum, med vita väggar, heltäckningsmatta och beiget golv
Retro inredning av ett litet separat vardagsrum, med vita väggar, heltäckningsmatta och beiget golv
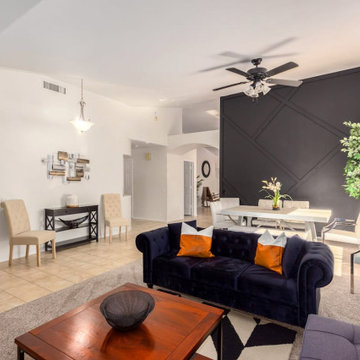
Foto på ett mellanstort 60 tals allrum med öppen planlösning, med vita väggar, klinkergolv i keramik och beiget golv

Exempel på ett stort 60 tals allrum med öppen planlösning, med vita väggar, ljust trägolv och brunt golv
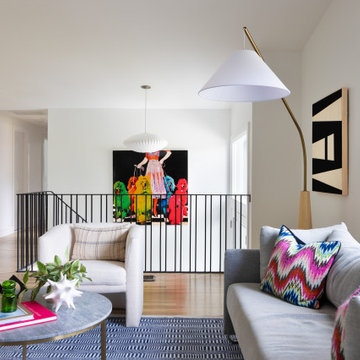
View of Foyer and Guardrail from South
Idéer för mellanstora 50 tals allrum med öppen planlösning, med vita väggar och ljust trägolv
Idéer för mellanstora 50 tals allrum med öppen planlösning, med vita väggar och ljust trägolv
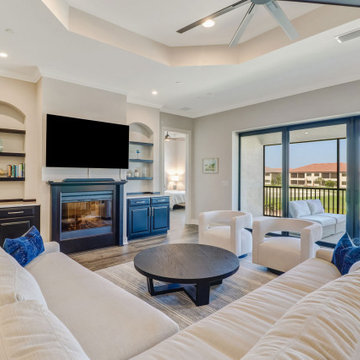
FULL GOLF MEMBERSHIP INCLUDED! Step inside to this fabulous 2nd floor Bellisimo VII coach home built in 2019 with an attached one car garage, exceptional modern design & views overlooking the golf course and lake. The den & main living areas of the home boast high tray ceilings, crown molding, wood flooring, modern fixtures, electric fireplace, hurricane impact windows, and desired open living, making this a great place to entertain family and friends. The eat-in kitchen is white & bright complimented with a custom backsplash and features a large center quartz island & countertops for dining and prep-work, 42' white cabinetry, GE stainless steel appliances, and pantry. The private, western-facing master bedroom possesses an oversized walk-in closet, his and her sinks, ceramic tile and spacious clear glassed chrome shower. The main living flows seamlessly onto the screened lanai for all to enjoy those sunset views over the golf course and lake. Esplanade Golf & CC is ideally located in North Naples with amenity rich lifestyle & resort style amenities including: golf course, resort pool, cabanas, walking trails, 6 tennis courts, dog park, fitness center, salon, tiki bar & more!
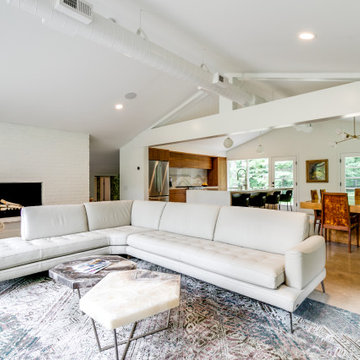
Inredning av ett 50 tals mellanstort allrum med öppen planlösning, med vita väggar, betonggolv, en standard öppen spis, en spiselkrans i tegelsten, en väggmonterad TV och beiget golv
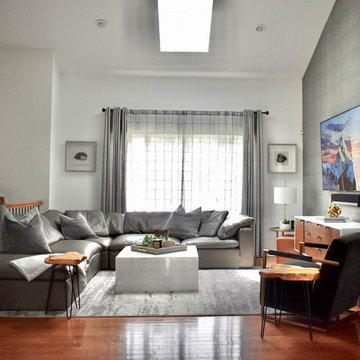
Inspiration för 60 tals allrum med öppen planlösning, med grå väggar, mellanmörkt trägolv, en väggmonterad TV och brunt golv
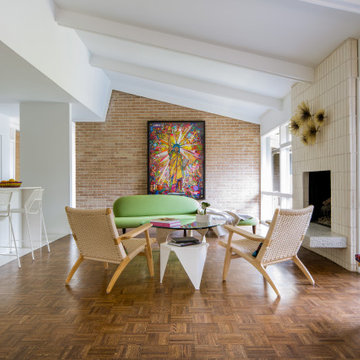
Idéer för ett 60 tals allrum med öppen planlösning, med vita väggar, mörkt trägolv, en standard öppen spis, en spiselkrans i tegelsten och brunt golv
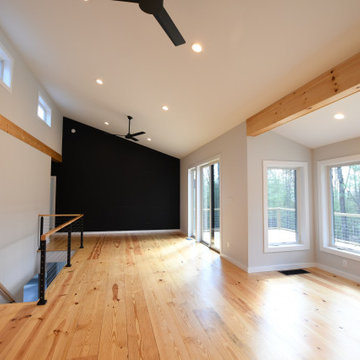
Fantastic Mid-Century Modern Ranch Home in the Catskills - Kerhonkson, Ulster County, NY. 3 Bedrooms, 3 Bathrooms, 2400 square feet on 6+ acres. Black siding, modern, open-plan interior, high contrast kitchen and bathrooms. Completely finished basement - walkout with extra bath and bedroom.
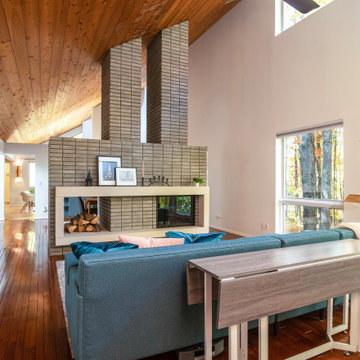
Ralph Rapson MidCentury home staged for sale.
Inspiration för ett mellanstort retro allrum med öppen planlösning, med vita väggar, mörkt trägolv, en dubbelsidig öppen spis, en spiselkrans i tegelsten och brunt golv
Inspiration för ett mellanstort retro allrum med öppen planlösning, med vita väggar, mörkt trägolv, en dubbelsidig öppen spis, en spiselkrans i tegelsten och brunt golv
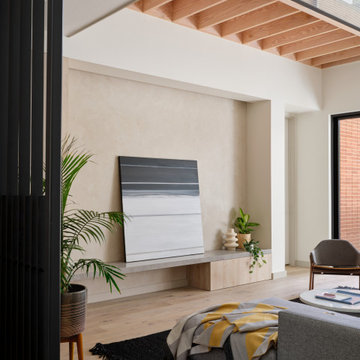
Living, loft
Foto på ett mellanstort 50 tals loftrum, med beige väggar och ljust trägolv
Foto på ett mellanstort 50 tals loftrum, med beige väggar och ljust trägolv
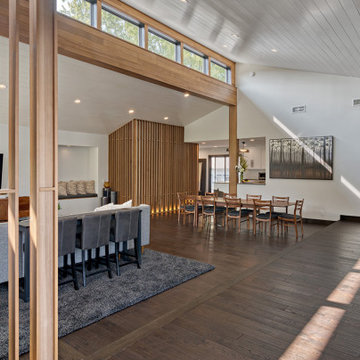
Mid century modern living room with open spaces, transom windows and waterfall, peninsula fireplace on far right;
Inspiration för ett mycket stort 60 tals allrum med öppen planlösning, med ett bibliotek, vita väggar, mellanmörkt trägolv, en dubbelsidig öppen spis, en spiselkrans i trä, en väggmonterad TV och brunt golv
Inspiration för ett mycket stort 60 tals allrum med öppen planlösning, med ett bibliotek, vita väggar, mellanmörkt trägolv, en dubbelsidig öppen spis, en spiselkrans i trä, en väggmonterad TV och brunt golv
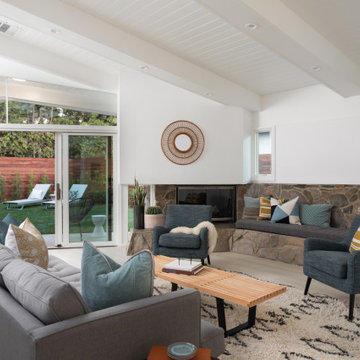
Exempel på ett 50 tals allrum med öppen planlösning, med vita väggar, ljust trägolv, en öppen hörnspis, en spiselkrans i sten och beiget golv
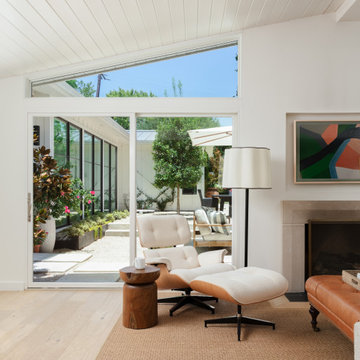
Midcentury modern living room with vaulted ceiling full of natural light from floor-to-ceiling windows around the fireplace.
Idéer för 60 tals allrum med öppen planlösning, med vita väggar, ljust trägolv, en standard öppen spis och en väggmonterad TV
Idéer för 60 tals allrum med öppen planlösning, med vita väggar, ljust trägolv, en standard öppen spis och en väggmonterad TV
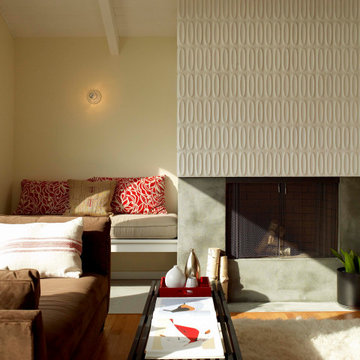
The existing fireplace was re-wrapped with concrete finish and textured Heath ceramic tile to become the focal point of the larger great room. A cozy built in seating bench next to the fireplace is a great location to watch the sunset over the ocean.
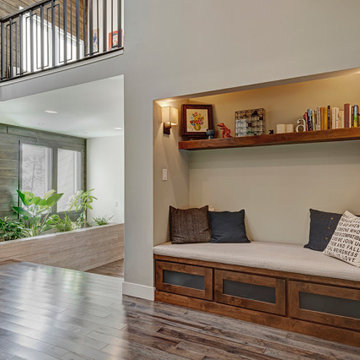
This beautiful home in Boulder, Colorado got a full two-story remodel. Their remodel included a new kitchen and dining area, living room, entry way, staircase, lofted area, bedroom, bathroom and office. Check out this client's new beautiful home
501 foton på retro vardagsrum
5