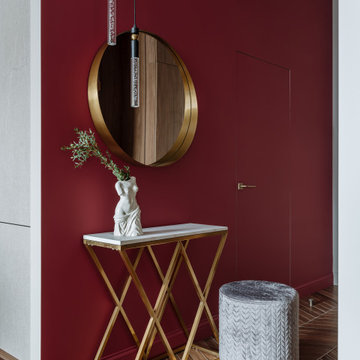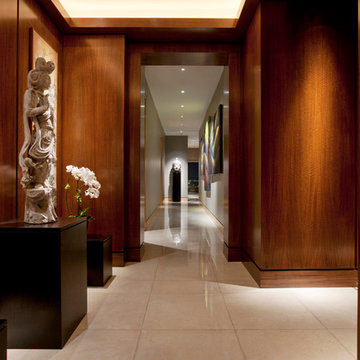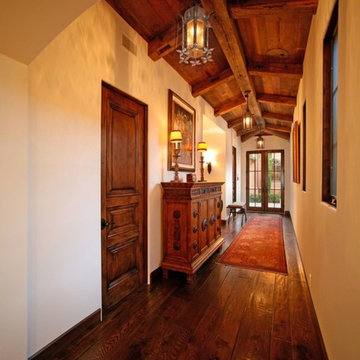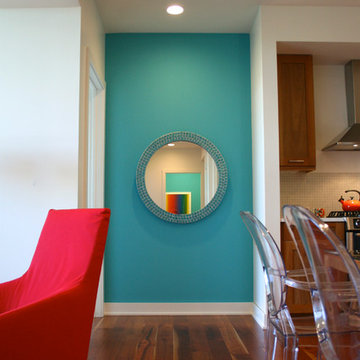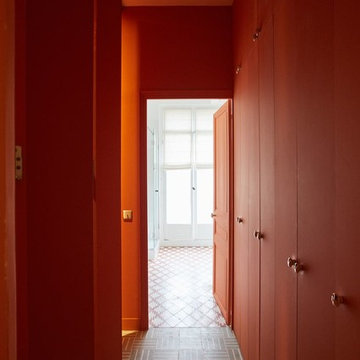2 559 foton på röd hall
Sortera efter:
Budget
Sortera efter:Populärt i dag
141 - 160 av 2 559 foton
Artikel 1 av 2
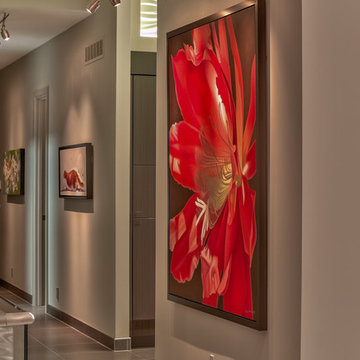
Home Built by Arjay Builders Inc.
Photo by Amoura Productions
Idéer för en mycket stor modern hall, med grå väggar
Idéer för en mycket stor modern hall, med grå väggar
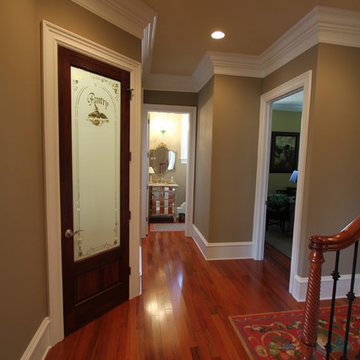
French Country style home in St James Plantation, Southport NC
Amy Tyndall Design LLC
Idéer för att renovera en vintage hall
Idéer för att renovera en vintage hall
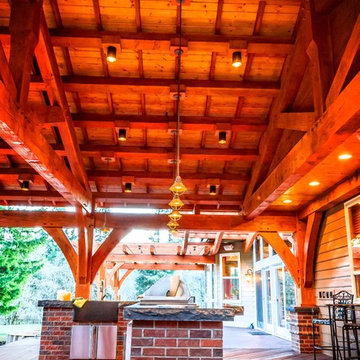
Arrow Timber Framing
9726 NE 302nd St, Battle Ground, WA 98604
(360) 687-1868
Web Site: https://www.arrowtimber.com
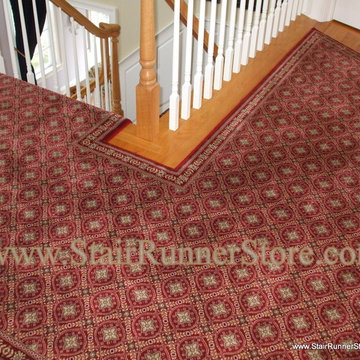
An entirely custom hall runner by John Hunyadi of The Stair Runner Store, Oxford CT. www.StairRunnerStore.com
Please visit our site to learn about our custom runner services: https://www.stairrunnerstore.com/custom-runner-services
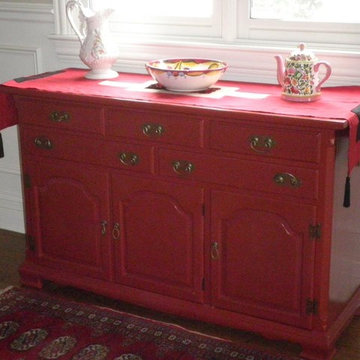
A sideboard piece in the kitchen was originally a TV stand in the Family Room. The piece was turned into a gorgeous Chinoiserie sideboard with some red paint and asian-inspired pulls.
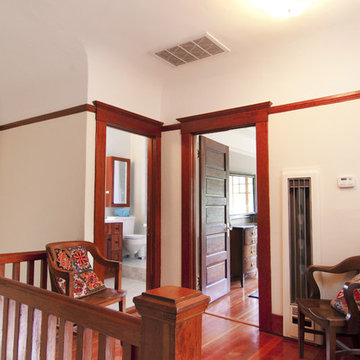
This charming Craftsman classic style home has a large inviting front porch, original architectural details and woodwork throughout. The original two-story 1,963 sq foot home was built in 1912 with 4 bedrooms and 1 bathroom. Our design build project added 700 sq feet to the home and 1,050 sq feet to the outdoor living space. This outdoor living space included a roof top deck and a 2 story lower deck all made of Ipe decking and traditional custom designed railings. In the formal dining room, our master craftsman restored and rebuilt the trim, wainscoting, beamed ceilings, and the built-in hutch. The quaint kitchen was brought back to life with new cabinetry made from douglas fir and also upgraded with a brand new bathroom and laundry room. Throughout the home we replaced the windows with energy effecient double pane windows and new hardwood floors that also provide radiant heating. It is evident that attention to detail was a primary focus during this project as our team worked diligently to maintain the traditional look and feel of the home

Inredning av en modern stor hall, med vita väggar, betonggolv och svart golv
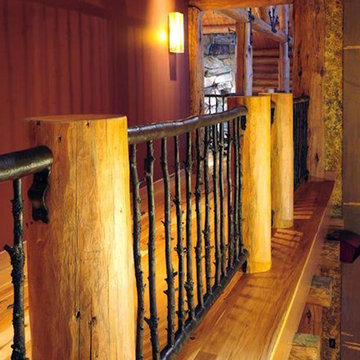
Inspiration för mellanstora amerikanska hallar, med röda väggar, mellanmörkt trägolv och brunt golv
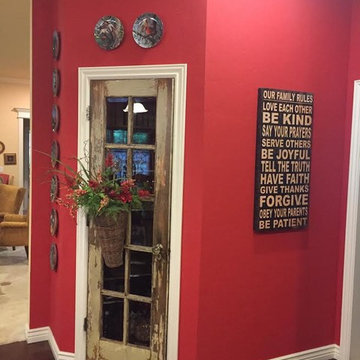
Inspiration för mellanstora klassiska hallar, med röda väggar, mörkt trägolv och brunt golv
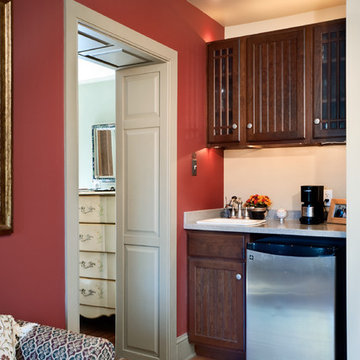
A small coffee bar was recessed into a nook in the new master suite. Nothing better than waking up to the fresh smell of coffee in the morning!
Bild på en vintage hall
Bild på en vintage hall
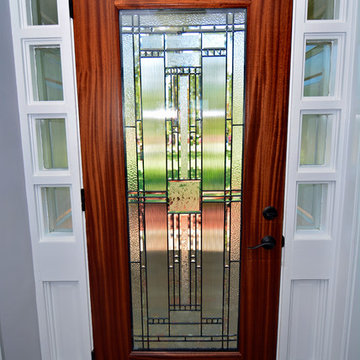
The homeowner wanted a grand entrance and what better way to achieve that than a custom made door. Thick outer wood panels surround the ornate glass centerpiece for this front door entrance. White wood trim surrounds the door to give it that fresh modern traditional feel.
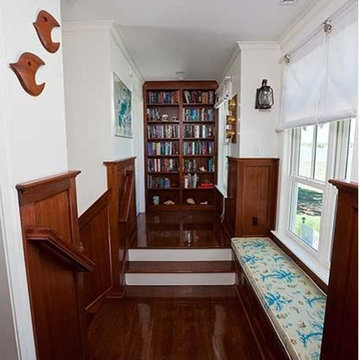
The stairwell, with mahogany flooring and matching wainscoting and built-in window seat and floor-to-ceiling bookcases, leads to the bedrooms on the second floor.
Jim Fiora Photography LLC
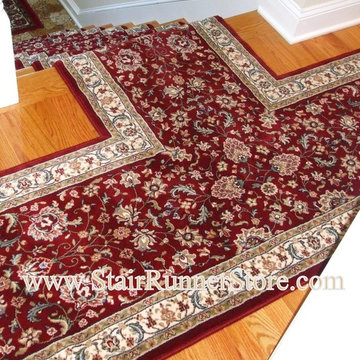
Custom stair runner fabrication shipped nationwide, ready to install. Installation in CT and some NY Areas 203-888-5566 https://www.StairRunnerStore.com
This is a second floor hallway with a custom fabricated T at the top of the staircase. Installation and fabrication by John Hunyadi of The Stair Runner Store.
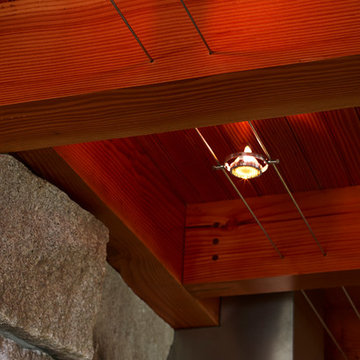
knickerbockergroup.com
Photo copyright 2017 Darren Setlow / @darrensetlow / darrensetlow.com
Foto på en hall
Foto på en hall

Cherry veneer barn doors roll on a curved track that follows the 90 degree arc of the home. Designed by Architect Philetus Holt III, HMR Architects and built by Lasley Construction.
2 559 foton på röd hall
8
