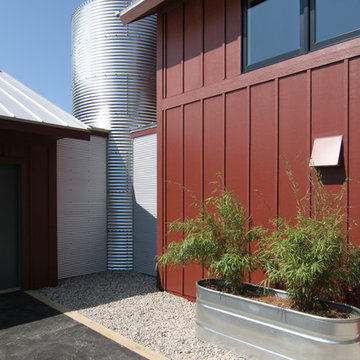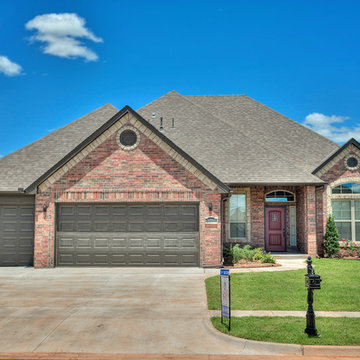3 665 foton på rött hus
Sortera efter:
Budget
Sortera efter:Populärt i dag
21 - 40 av 3 665 foton
Artikel 1 av 3
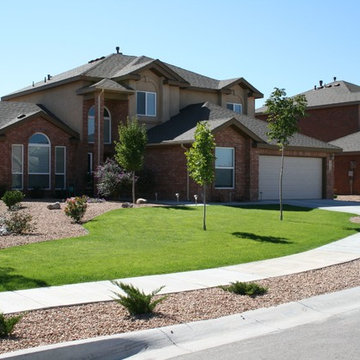
Klassisk inredning av ett stort rött hus, med två våningar, tegel och halvvalmat sadeltak
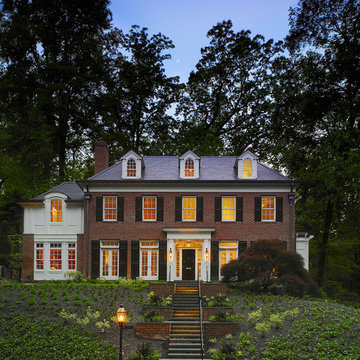
Our client was drawn to the property in Wesley Heights as it was in an established neighborhood of stately homes, on a quiet street with views of park. They wanted a traditional home for their young family with great entertaining spaces that took full advantage of the site.
The site was the challenge. The natural grade of the site was far from traditional. The natural grade at the rear of the property was about thirty feet above the street level. Large mature trees provided shade and needed to be preserved.
The solution was sectional. The first floor level was elevated from the street by 12 feet, with French doors facing the park. We created a courtyard at the first floor level that provide an outdoor entertaining space, with French doors that open the home to the courtyard.. By elevating the first floor level, we were able to allow on-grade parking and a private direct entrance to the lower level pub "Mulligans". An arched passage affords access to the courtyard from a shared driveway with the neighboring homes, while the stone fountain provides a focus.
A sweeping stone stair anchors one of the existing mature trees that was preserved and leads to the elevated rear garden. The second floor master suite opens to a sitting porch at the level of the upper garden, providing the third level of outdoor space that can be used for the children to play.
The home's traditional language is in context with its neighbors, while the design allows each of the three primary levels of the home to relate directly to the outside.
Builder: Peterson & Collins, Inc
Photos © Anice Hoachlander
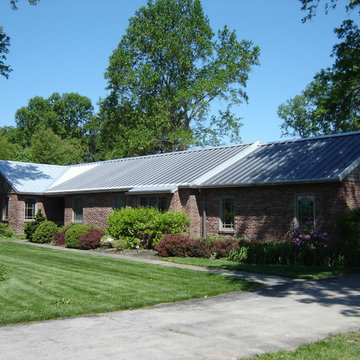
Solar thin film metal roofing on a contemporary ranch home in Wilmington DE. The dark blue panels are the solar that integrates with the standing seam roof. By Global Home Improvement
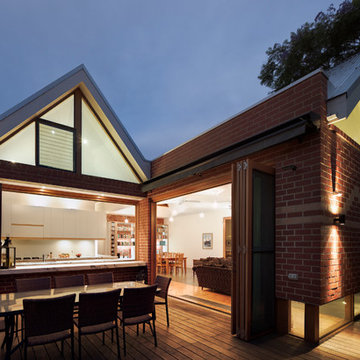
The internal living spaces expand into the courtyard for seamless indoor / outdoor living. Photo by Peter Bennetts
Idéer för att renovera ett mellanstort funkis rött hus, med tegel, allt i ett plan och sadeltak
Idéer för att renovera ett mellanstort funkis rött hus, med tegel, allt i ett plan och sadeltak
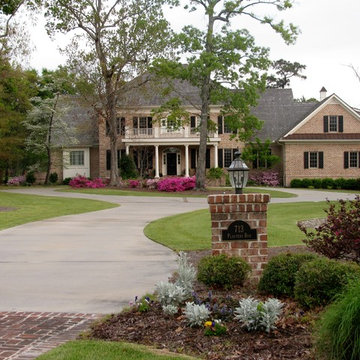
Idéer för att renovera ett stort vintage rött hus, med två våningar, tegel, sadeltak och tak i shingel

Charming home featuring Tavern Hall brick with Federal White mortar.
Bild på ett stort lantligt rött hus, med två våningar, tegel, tak i shingel och valmat tak
Bild på ett stort lantligt rött hus, med två våningar, tegel, tak i shingel och valmat tak
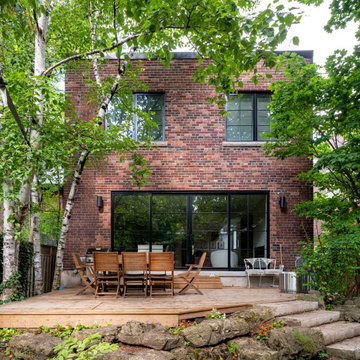
Idéer för vintage röda hus, med två våningar, tegel, platt tak och tak i mixade material
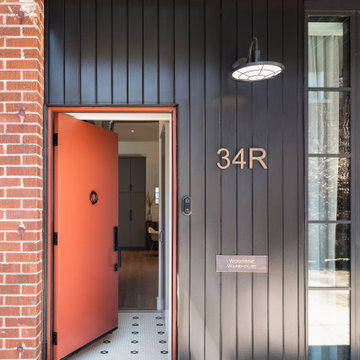
The main entry under a new metal canopy.
Inredning av ett industriellt mellanstort rött hus, med två våningar, tegel, sadeltak och tak i metall
Inredning av ett industriellt mellanstort rött hus, med två våningar, tegel, sadeltak och tak i metall
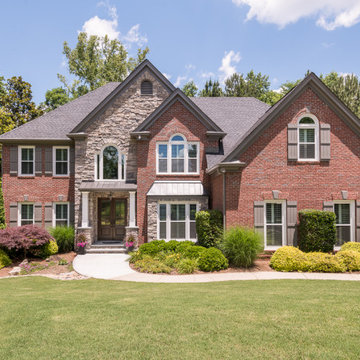
Our clients' home had a very typical front facade and our task was to design a new exterior with character and dimension as well as functionality. We achieved that with the portico columns, custom double front door and metal roof. The use of natural elements, Old World Horizon and Bluestone adds to the multi dimensional architectural design.
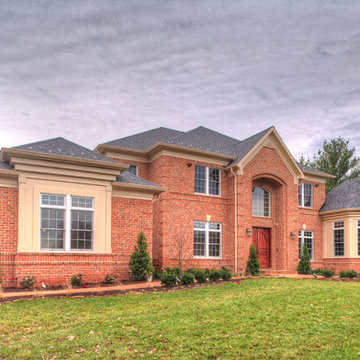
A beautiful home near Tysons Corner Virginia in McLean. With every home we build you can see the quality that goes into it. Choose DesBuild Construction for a quality product you and your family will cherish for years to come. We will keep you comfortable in your energy-efficient home that is insulated to building codes and beyond.
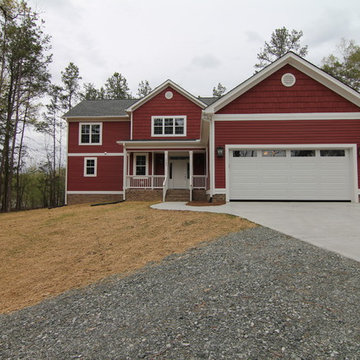
Red house exterior with white front door and garage. Raleigh Custom Homes by Stanton Homes.
Inspiration för stora lantliga röda hus, med två våningar, blandad fasad och sadeltak
Inspiration för stora lantliga röda hus, med två våningar, blandad fasad och sadeltak
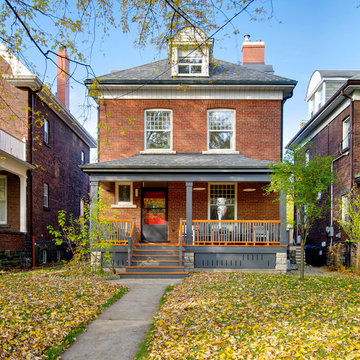
Front Exterior
Klassisk inredning av ett stort rött hus, med tre eller fler plan, tegel, valmat tak och tak i shingel
Klassisk inredning av ett stort rött hus, med tre eller fler plan, tegel, valmat tak och tak i shingel

Exterior of the remodeled barn.
-Randal Bye
Inspiration för ett stort lantligt rött trähus, med tre eller fler plan och sadeltak
Inspiration för ett stort lantligt rött trähus, med tre eller fler plan och sadeltak
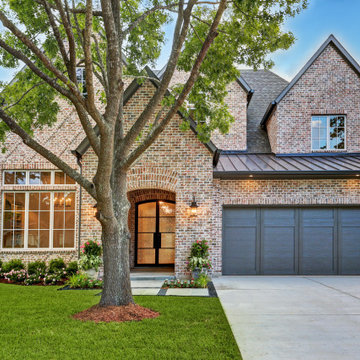
Foto på ett stort rött hus, med två våningar, tegel, valmat tak och tak i mixade material
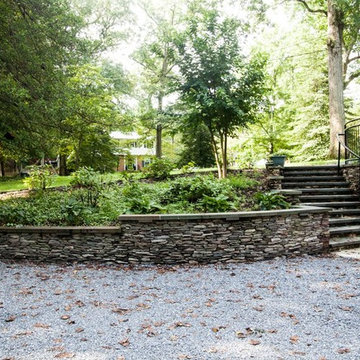
Idéer för mellanstora vintage röda hus, med allt i ett plan, tegel, sadeltak och tak i shingel
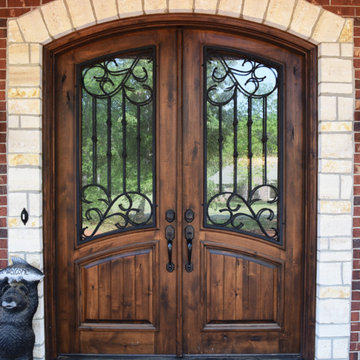
Door Style: Arch Top Double Catalina with V-Groove Panels
Wood Species: Estancia Knotty Alder
Glass Style: Rain
Inspiration för mellanstora klassiska röda hus, med två våningar och tegel
Inspiration för mellanstora klassiska röda hus, med två våningar och tegel
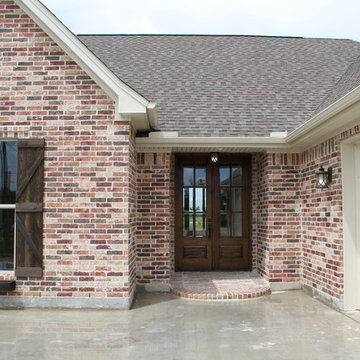
Bild på ett stort rustikt rött hus, med allt i ett plan, tegel och sadeltak
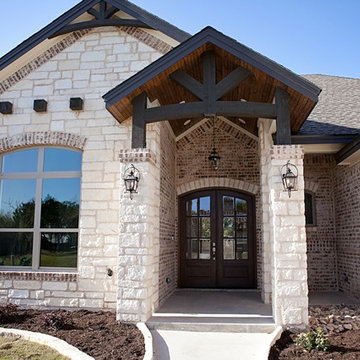
View of front elevation
Foto på ett stort amerikanskt rött stenhus, med allt i ett plan och sadeltak
Foto på ett stort amerikanskt rött stenhus, med allt i ett plan och sadeltak
3 665 foton på rött hus
2
