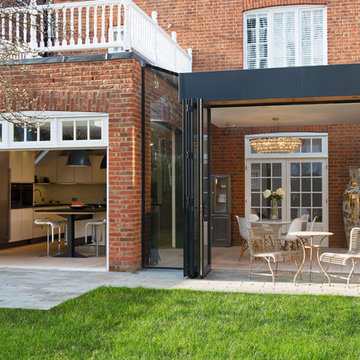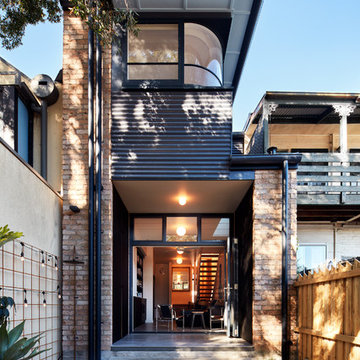3 665 foton på rött hus
Sortera efter:
Budget
Sortera efter:Populärt i dag
101 - 120 av 3 665 foton
Artikel 1 av 3
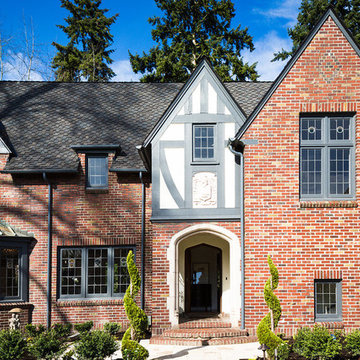
Foto på ett stort vintage rött hus, med tre eller fler plan, tegel och sadeltak
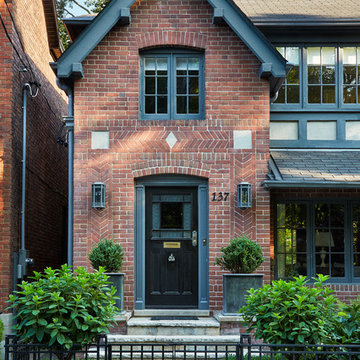
Donna Griffith http://www.donnagriffith.com/
Bild på ett mellanstort vintage rött hus, med tegel, två våningar, sadeltak och tak i shingel
Bild på ett mellanstort vintage rött hus, med tegel, två våningar, sadeltak och tak i shingel
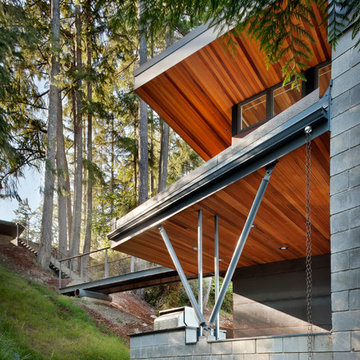
Tim Bies
Bild på ett litet funkis rött hus, med två våningar, metallfasad, pulpettak och tak i metall
Bild på ett litet funkis rött hus, med två våningar, metallfasad, pulpettak och tak i metall
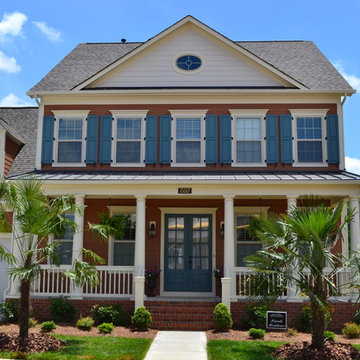
These Raised Panel Exterior Composite Shutters add a great contrast to the deep red siding of the house. The shutters are made from a highly durable and economic composite material and finished with an industrial grade exterior paint. They are hinge mounted with shutter dogs.
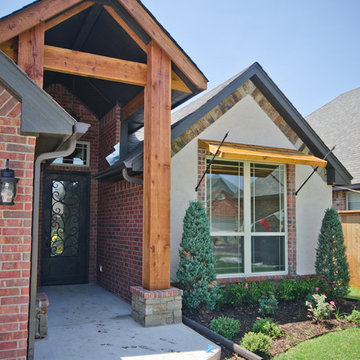
6000 NW 151st Terrace, Deer Creek Village, Edmond, OK
SQFT: 2235
LIVING: 1
BEDS: 3
DINING: 1
BATHS: 2
GARAGE: 3
STUDY: 1
FLOOR PLAN Broadmoor
FEATURES
This home is built on a cul-de-sac. In addition to the standard features it includes upgraded features of an 8 foot front door and decorative wooden garage doors.
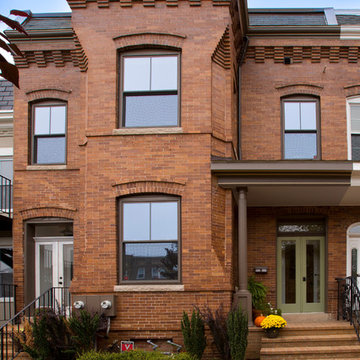
Greg Hadley
Inspiration för ett mellanstort vintage rött hus, med tegel, två våningar och sadeltak
Inspiration för ett mellanstort vintage rött hus, med tegel, två våningar och sadeltak
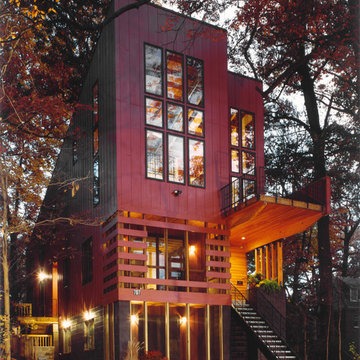
Judy Davis, HD Photo, Washington DC
Idéer för mellanstora funkis röda hus, med tre eller fler plan, fiberplattor i betong och pulpettak
Idéer för mellanstora funkis röda hus, med tre eller fler plan, fiberplattor i betong och pulpettak
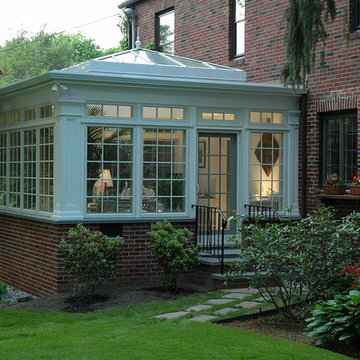
Such a touch of elegance! We love how this looks amidst all the landscaping.
Idéer för ett stort klassiskt rött hus, med två våningar och tegel
Idéer för ett stort klassiskt rött hus, med två våningar och tegel
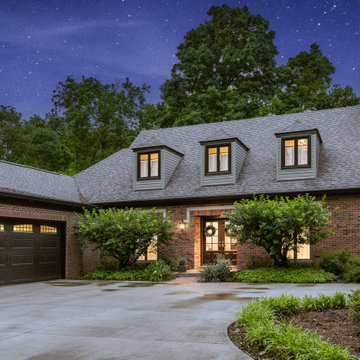
We added garage on the left and new driveway and landscaping
Inspiration för ett stort rött hus, med två våningar, tegel, sadeltak och tak i shingel
Inspiration för ett stort rött hus, med två våningar, tegel, sadeltak och tak i shingel
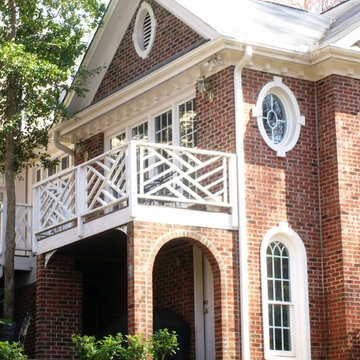
Inredning av ett klassiskt stort rött hus, med två våningar, tegel och tak i shingel
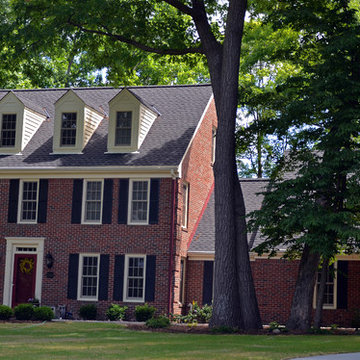
The cedar shake roof on this home was old, dry, brittle and needed to be replaced. The homeowner chose GAF Timberline Ultra HD Shingles for the roof replacement and we think the home looks fantastic!
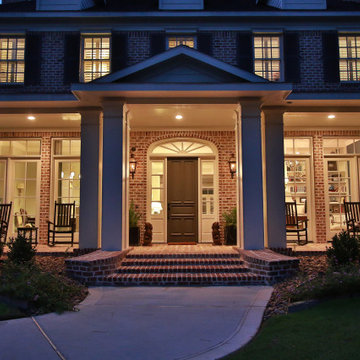
Klassisk inredning av ett stort rött hus, med två våningar, tegel, valmat tak och tak i shingel
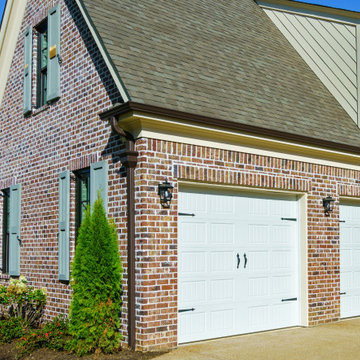
Charming home featuring Tavern Hall brick with Federal White mortar.
Inredning av ett lantligt mellanstort rött hus, med två våningar, tegel, tak i shingel och valmat tak
Inredning av ett lantligt mellanstort rött hus, med två våningar, tegel, tak i shingel och valmat tak
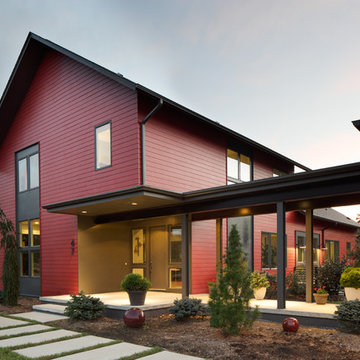
Sterling Stevens - Sterling E. Stevens Design Photo
Idéer för mellanstora funkis röda hus, med två våningar, fiberplattor i betong, sadeltak och tak i shingel
Idéer för mellanstora funkis röda hus, med två våningar, fiberplattor i betong, sadeltak och tak i shingel
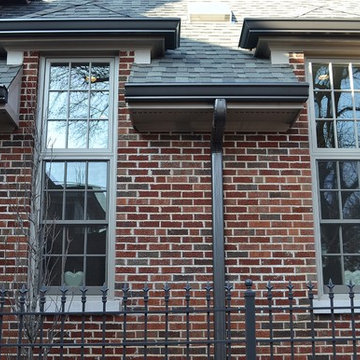
These are the tall windows that flank the range and hood in the kitchen. They are 5 ft tall double hung windows with a 3 ft tall fixed transom window. They allow abundant morning light to fill the kitchen.
Chris Marshall
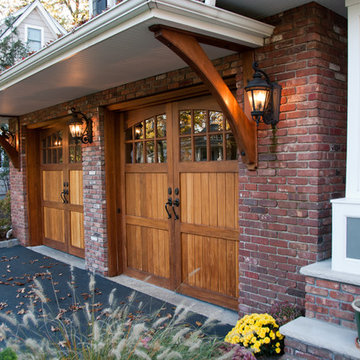
Foto på ett mellanstort amerikanskt rött hus, med två våningar, tegel, sadeltak och tak i shingel
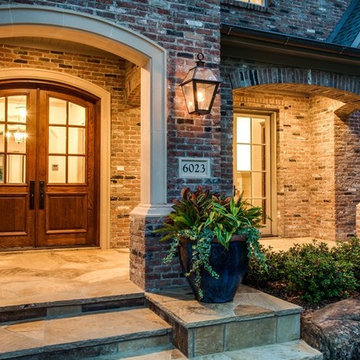
Inspiration för stora klassiska röda hus, med två våningar, tegel, sadeltak och tak i shingel
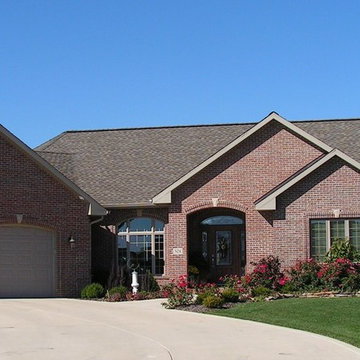
Inspiration för stora klassiska röda hus, med allt i ett plan, tegel, sadeltak och tak med takplattor
3 665 foton på rött hus
6
