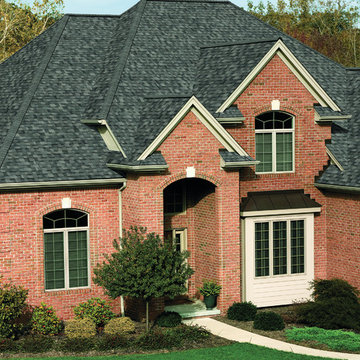3 665 foton på rött hus
Sortera efter:
Budget
Sortera efter:Populärt i dag
41 - 60 av 3 665 foton
Artikel 1 av 3
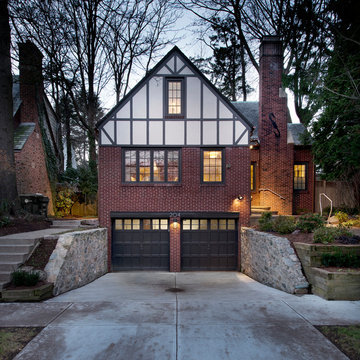
An existing Tudor-style residence on the East Side of Providence, featuring restoration of the exterior half-timber assemblies, wire-struck brick, slate roofs, copper flashing and gutters. An open floor-plan concept was introduced, along with a building extension to include an exterior screened porch,
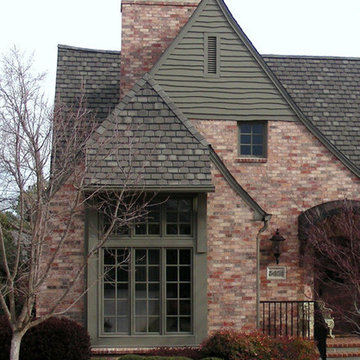
Whimsically designed english cottage estate in a historic neighborhood. Designed and Built by Elements Design Build. This english design is very ey catching. www.elementshomebuilder.com www.elementshouseplans.com
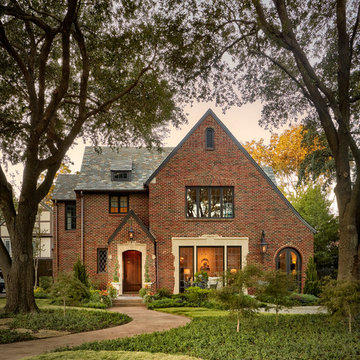
Foto på ett stort vintage rött hus, med tre eller fler plan, tegel, sadeltak och tak i shingel
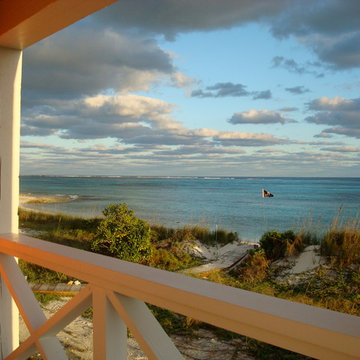
Exterior view from the ocean. Ron Rickert
Foto på ett stort maritimt rött hus, med två våningar och tak i metall
Foto på ett stort maritimt rött hus, med två våningar och tak i metall
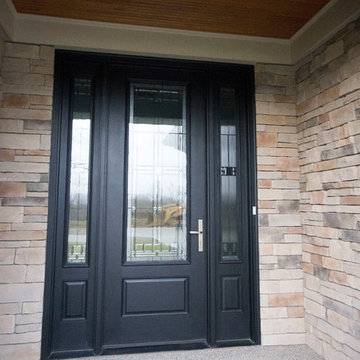
Idéer för att renovera ett mellanstort vintage rött hus, med allt i ett plan, tegel, valmat tak och tak i shingel
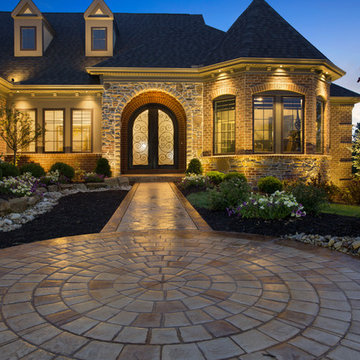
Greg Grupenhof
Idéer för stora vintage röda hus, med allt i ett plan, tegel, valmat tak och tak i shingel
Idéer för stora vintage röda hus, med allt i ett plan, tegel, valmat tak och tak i shingel
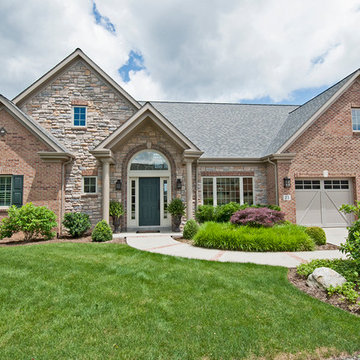
Inspiration för ett stort vintage rött hus, med två våningar, blandad fasad, sadeltak och tak i shingel
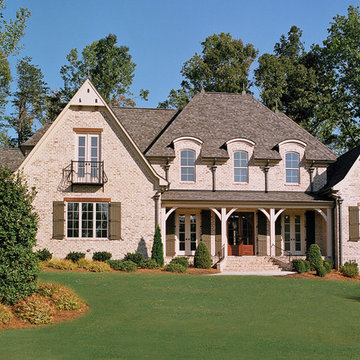
Inspiration för ett stort vintage rött hus, med två våningar, tegel, halvvalmat sadeltak och tak i shingel
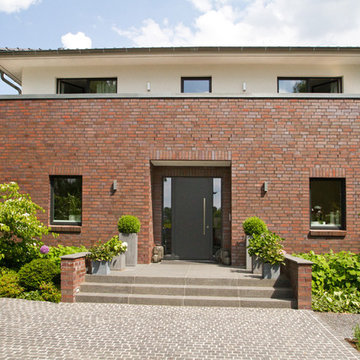
HGK erleichtert Ihnen bereits im Vorfeld Ihres Hausbaus viele Aufgaben oder nimmt Sie Ihnen sogar ab! Hier half HGK einem langjährigen Geschäftspartner bei der Suche bzw. beim Finden eines geeigneten Grundstücks. Gewünscht war ein Ort, der einem Haus für eine Familie mit vier Kindern ausreichend Fläche bietet – und dessen Lage es den Kindern erlaubt, an ihren bisherigen Schulen und Kindergärten zu bleiben. HGK fand das geeignete Grundstück und stand dem Bauherrn beim Ankauf beratend zur Seite – u.a. beim Baugrund und Baurecht.
Der große Platzbedarf erwies als anspruchsvolle Herausforderung für den Entwurf. Denn es sollte ein Haus für eine sechsköpfige Familie entstehen, mit Terrasse und vier gleichwertigen Kinderzimmern – und darüber hinaus auch eine Einliegerwohnung im Keller sowie ein Gartenhaus.

A tasteful side extension to a 1930s period property. The extension was designed to add symmetry to the massing of the existing house.
Bild på ett mellanstort amerikanskt rött hus, med två våningar, tegel, valmat tak och tak med takplattor
Bild på ett mellanstort amerikanskt rött hus, med två våningar, tegel, valmat tak och tak med takplattor

A Heritage Conservation listed property with limited space has been converted into an open plan spacious home with an indoor/outdoor rear extension.
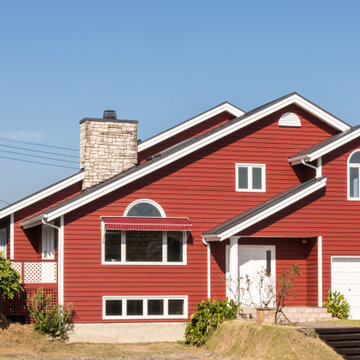
Idéer för att renovera ett stort nordiskt rött hus, med två våningar, sadeltak och tak med takplattor
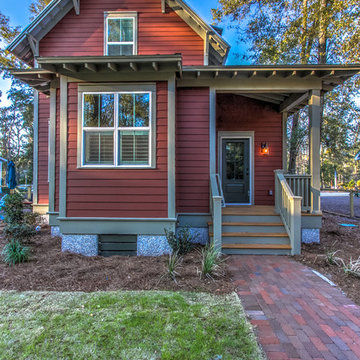
Exposed rafters and gable roof brackets add classic Lowcountry details to the rear porch entry.
Inspiration för ett litet vintage rött hus, med två våningar, fiberplattor i betong och sadeltak
Inspiration för ett litet vintage rött hus, med två våningar, fiberplattor i betong och sadeltak
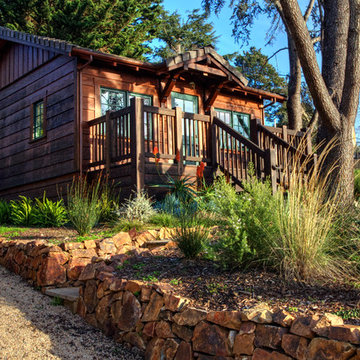
This project included a complete gut and restoration of this tiny rustic one bedroom cabin. The owner purchased the house to use it for a office. Yet to be completed is the front porch.
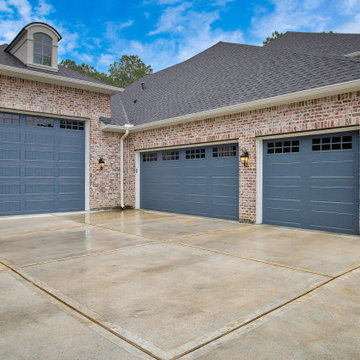
Bild på ett stort rött hus, med två våningar, tegel, valmat tak och tak i mixade material

Major Renovation and Reuse Theme to existing residence
Architect: X-Space Architects
Idéer för ett mellanstort rustikt rött hus, med allt i ett plan, tegel, sadeltak och tak i metall
Idéer för ett mellanstort rustikt rött hus, med allt i ett plan, tegel, sadeltak och tak i metall
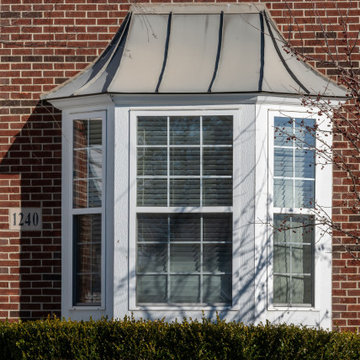
New Vinyl Replacement Windows, Built to Last and custom built for Midwestern Weather.
Idéer för ett stort klassiskt rött hus, med två våningar, tegel och tak i shingel
Idéer för ett stort klassiskt rött hus, med två våningar, tegel och tak i shingel
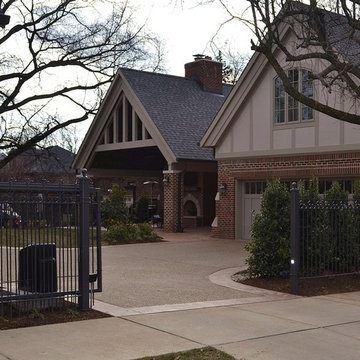
We added a new kitchen and covered terrace wing, and a bar and office wing onto an existing 1920's home. There's also a new mud rm and renovated family room. The rear terrace will have a vaulted roof that compliments the 2nd floor master bath addition on top of the existing garage.
A 1-1/2 story detached garage with a studio above was placed across from the attached garage to define the drive court and driveway entry..
Chris Marshall
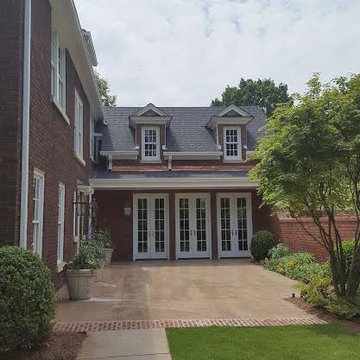
Idéer för stora vintage röda hus, med sadeltak, tak i shingel, tre eller fler plan och tegel
3 665 foton på rött hus
3
