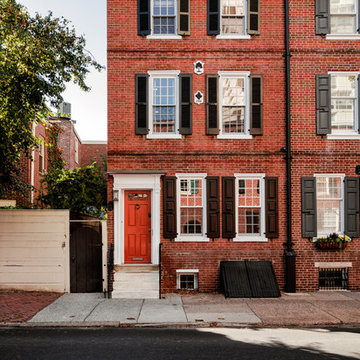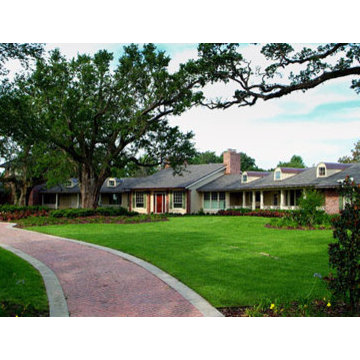3 665 foton på rött hus
Sortera efter:
Budget
Sortera efter:Populärt i dag
61 - 80 av 3 665 foton
Artikel 1 av 3
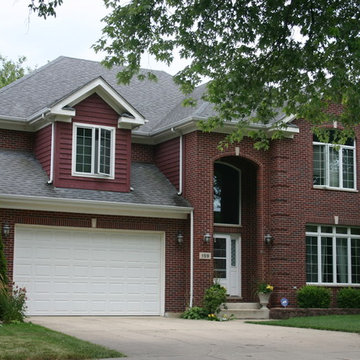
Custom Red Brick Home with Attached Garage.
Visit our website & follow us on Facebook.
Idéer för ett stort klassiskt rött hus, med två våningar och tegel
Idéer för ett stort klassiskt rött hus, med två våningar och tegel
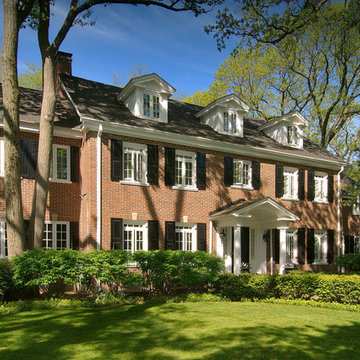
Bild på ett stort vintage rött hus, med tre eller fler plan, tegel, sadeltak och tak i shingel
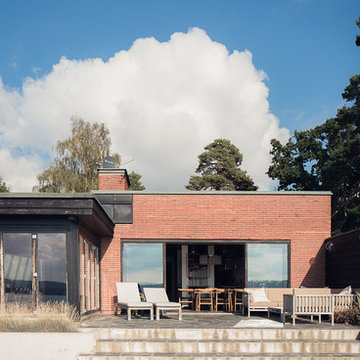
Foto på ett mellanstort skandinaviskt rött hus, med allt i ett plan, tegel och platt tak
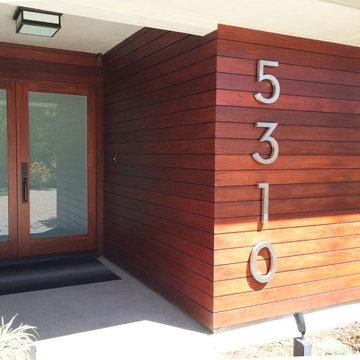
The rich ipe paneling leads to the entrance of this modern ranch home. The large house numbers are a graphic and functional addition.
Idéer för ett mellanstort modernt rött trähus, med allt i ett plan
Idéer för ett mellanstort modernt rött trähus, med allt i ett plan
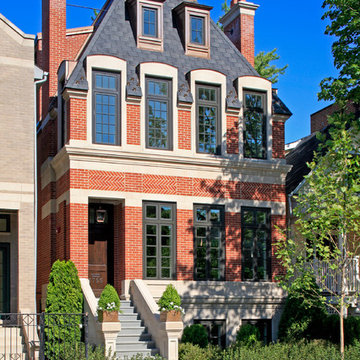
This gracious property in the award-winning Blaine school district - and just off the Southport Corridor - marries an old world European design sensibility with contemporary technologies and unique artisan details. With more than 5,200 square feet, the home has four bedrooms and three bathrooms on the second floor, including a luxurious master suite with a private terrace.
The house also boasts a distinct foyer; formal living and dining rooms designed in an open-plan concept; an expansive, eat-in, gourmet kitchen which is open to the first floor great room; lower-level family room; an attached, heated, 2-½ car garage with roof deck; a penthouse den and roof deck; and two additional rooms on the lower level which could be used as bedrooms, home offices or exercise rooms. The home, designed with an extra-wide floorplan, achieved through side yard relief, also has considerable, professionally-landscaped outdoor living spaces.
This brick and limestone residence has been designed with family-functional experiences and classically proportioned spaces in mind. Highly-efficient environmental technologies have been integrated into the design and construction and the plan also takes into consideration the incorporation of all types of advanced communications systems.
The home went under contract in less than 45 days in 2011.
Jim Yochum
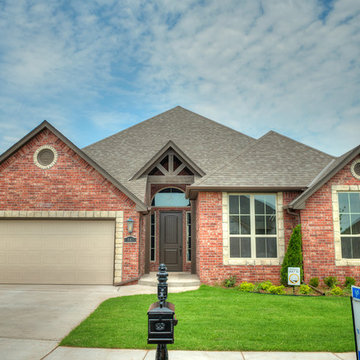
Edmond, OK
http://westpoint-homes.com
Inredning av ett klassiskt stort rött hus, med allt i ett plan, tegel och sadeltak
Inredning av ett klassiskt stort rött hus, med allt i ett plan, tegel och sadeltak
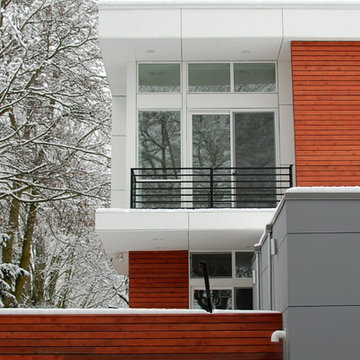
Miguel Edwards Photography
Inredning av ett modernt litet rött trähus, med två våningar och platt tak
Inredning av ett modernt litet rött trähus, med två våningar och platt tak
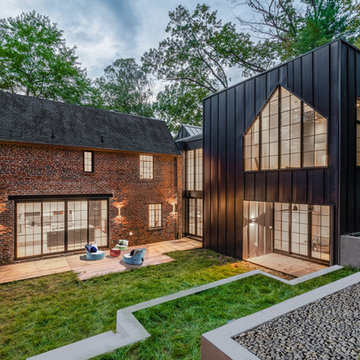
Rear courtyard with view of new kitchen and addition.
Tod Connell Photography
Inspiration för ett stort funkis rött hus, med tre eller fler plan, tegel, sadeltak och tak i shingel
Inspiration för ett stort funkis rött hus, med tre eller fler plan, tegel, sadeltak och tak i shingel
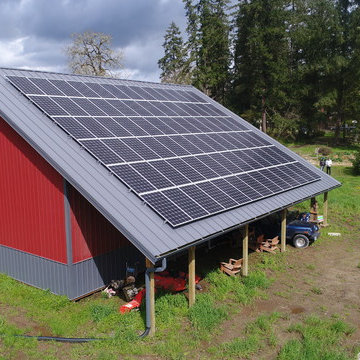
When Chris B. came to us about building a solarized barn on his Hillsboro property we jumped at the opportunity to design a perfectly situated solar roof. Given the location, the optimal tilt and orientation for maximum annual solar resource is a 35 degree tilt and 183 azimuth, making the Tilt and Orientation Factor (TOF) a perfect 100%! This standing seam metal roof—the optimal roofing material for solar—was sized to allow a 3' supported walkway around the entire perimeter of the building and enough space for 20.67kW worth of solar panels to make the property net-zero. It's literally perfect!
Estimated Annual Energy Production: 21,598 kWh/yr - Includes (25) Year Warranty.
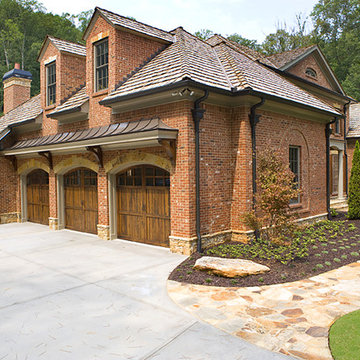
Inspiration för ett stort vintage rött hus, med två våningar, tegel, valmat tak och tak i shingel

Bold and beautiful colors accentuate this traditional Charleston style Lowcountry home. Warm and inviting.
Bild på ett litet vintage rött hus, med två våningar, fiberplattor i betong och sadeltak
Bild på ett litet vintage rött hus, med två våningar, fiberplattor i betong och sadeltak
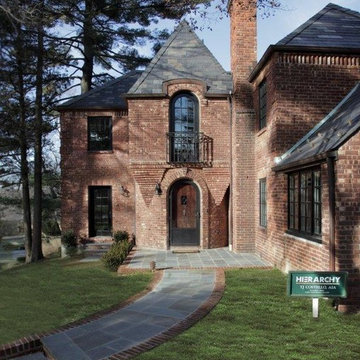
Front shot of restored Normandy Tudor exterior. Walkway, windows, doors, and roofing have all been redone.
Architect - Hierarchy Architects + Designers, TJ Costello
Photographer - Brian Jordan, Graphite NYC
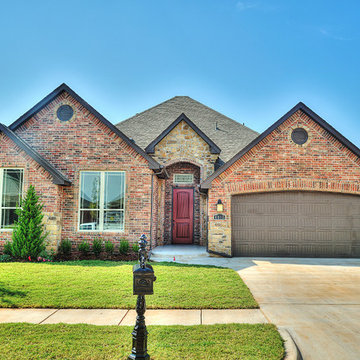
6012 151st Terrace, Deer Creek Village
http://westpoint-homes.com
Idéer för mellanstora vintage röda hus, med allt i ett plan, tegel och sadeltak
Idéer för mellanstora vintage röda hus, med allt i ett plan, tegel och sadeltak
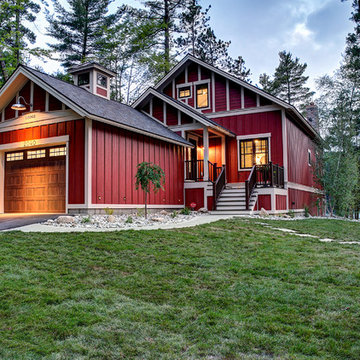
Photos by Kaity
Idéer för mellanstora amerikanska röda trähus, med två våningar
Idéer för mellanstora amerikanska röda trähus, med två våningar

Maintaining the original brick and wrought iron gate, covered entry patio and parapet massing at the 1st floor, the addition strived to carry forward the Craftsman character by blurring the line between old and new through material choice, complex gable design, accent roofs and window treatment.
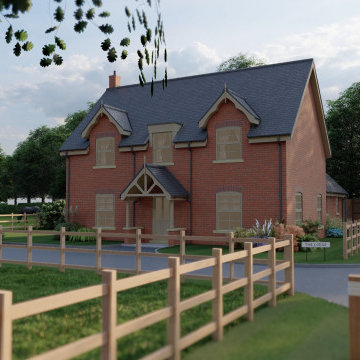
Virtual image showing front elevation of proposed dwelling from main driveway and approach.
Idéer för mellanstora vintage röda hus, med två våningar, tegel, sadeltak och tak med takplattor
Idéer för mellanstora vintage röda hus, med två våningar, tegel, sadeltak och tak med takplattor
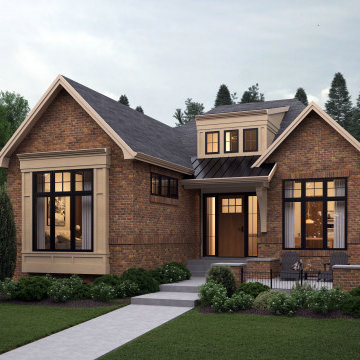
Idéer för att renovera ett mellanstort vintage rött hus, med allt i ett plan, tegel, sadeltak och tak i mixade material
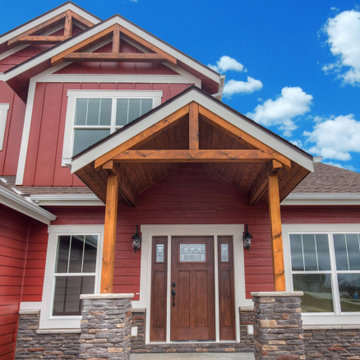
Exempel på ett mellanstort lantligt rött hus, med två våningar, fiberplattor i betong, sadeltak och tak i shingel
3 665 foton på rött hus
4
