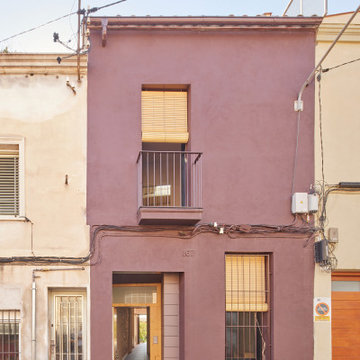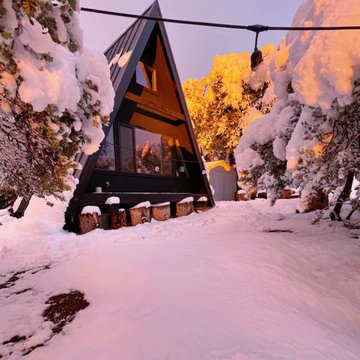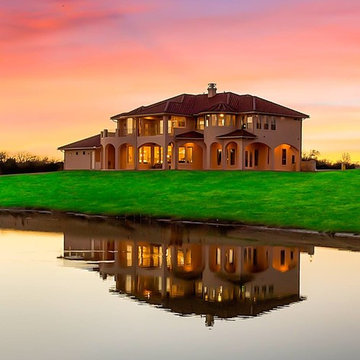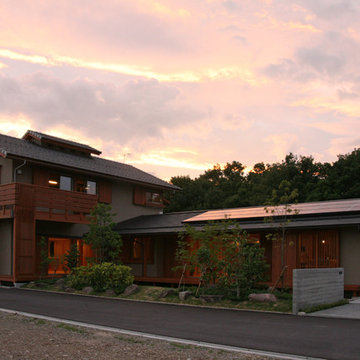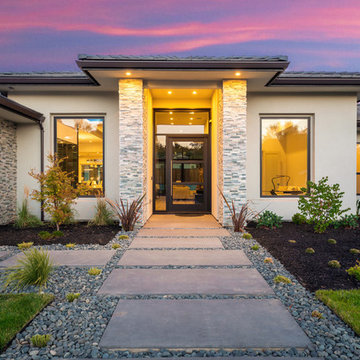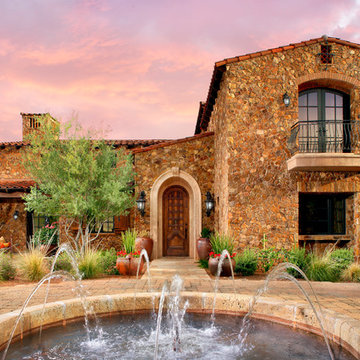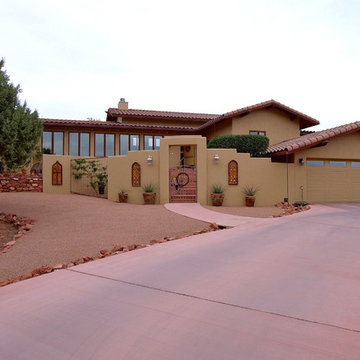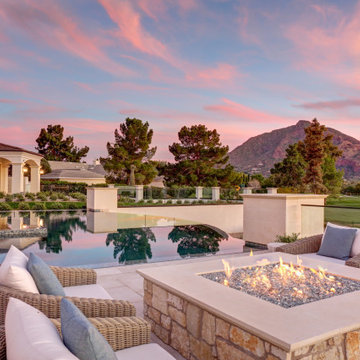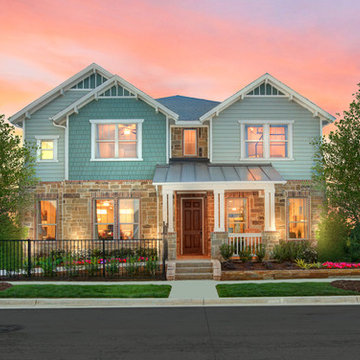1 196 foton på rosa hus
Sortera efter:
Budget
Sortera efter:Populärt i dag
201 - 220 av 1 196 foton
Artikel 1 av 2
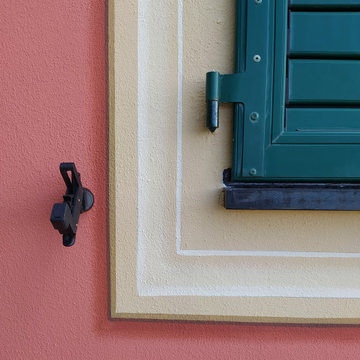
Inredning av ett klassiskt mellanstort rosa hus, med tre eller fler plan och valmat tak
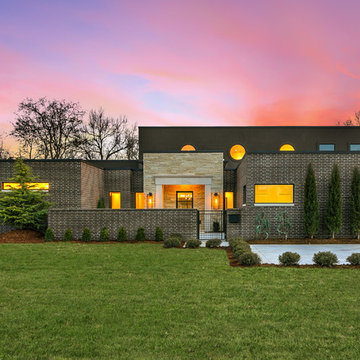
EUROPEAN MODERN MASTERPIECE! Exceptionally crafted by Sudderth Design. RARE private, OVERSIZED LOT steps from Exclusive OKC Golf and Country Club on PREMIER Wishire Blvd in Nichols Hills. Experience majestic courtyard upon entering the residence.
Aesthetic Purity at its finest! Over-sized island in Chef's kitchen. EXPANSIVE living areas that serve as magnets for social gatherings. HIGH STYLE EVERYTHING..From fixtures, to wall paint/paper, hardware, hardwoods, and stones. PRIVATE Master Retreat with sitting area, fireplace and sliding glass doors leading to spacious covered patio. Master bath is STUNNING! Floor to Ceiling marble with ENORMOUS closet. Moving glass wall system in living area leads to BACKYARD OASIS with 40 foot covered patio, outdoor kitchen, fireplace, outdoor bath, and premier pool w/sun pad and hot tub! Well thought out OPEN floor plan has EVERYTHING! 3 car garage with 6 car motor court. THE PLACE TO BE...PICTURESQUE, private retreat.
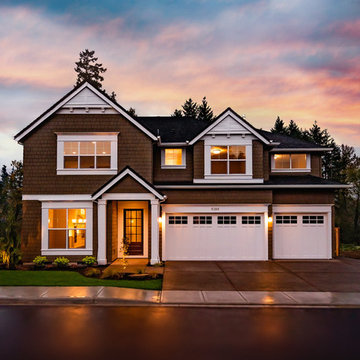
Nantucket style "Seaboard" exterior at the Renaissance Boat Club.
Inspiration för hus
Inspiration för hus
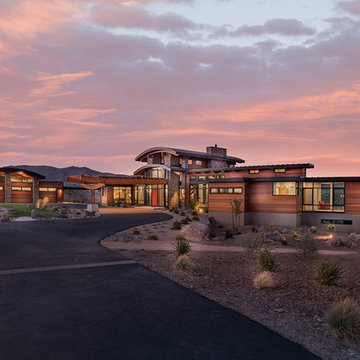
Foto på ett stort funkis flerfärgat hus, med två våningar, blandad fasad, valmat tak och tak i mixade material
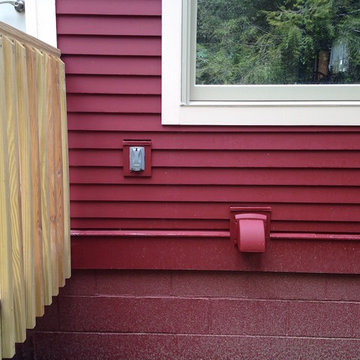
Last year, Ohio Exteriors was asked to tear down the two story, uninsulated structure on the rear of a house in Canal Winchester, and then rebuild it from the ground up. We installed primed paulownia exterior wood siding on the new structure. Now that the weather has warmed up, we were finally able to go back and paint the entire house. The new look is amazing!
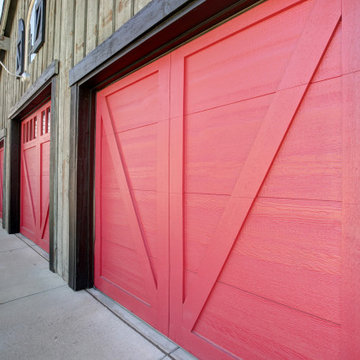
This home in Englewood, Colorado called Colorado Siding Repair for maintenance and repair work for the exterior of their home. This home has so much character with different types of exterior siding and composites in different areas. Colorado Siding Repair installed James Hardie fiber cement siding where needed, and painted the trim to match. Additional to the work on the main house, Colorado Siding Repair refreshed the exterior of the barn by painting the trim and barn doors. This whole-home exterior refresh is stunning! We think this home's curb appeal is next level now. What do you think?
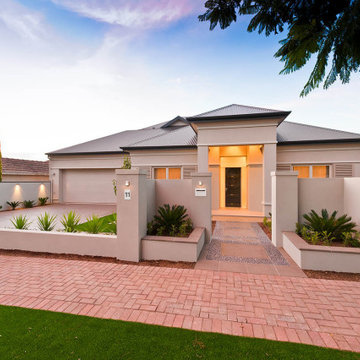
Stylish 2 storey with resort style alfresco pool area. Clean Lines and a stunning garden landscaping features.
Inspiration för ett funkis hus
Inspiration för ett funkis hus
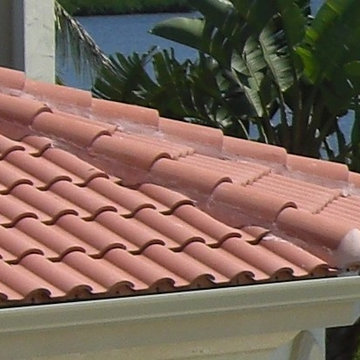
Tiles that exactly match, and are interchangeable with, traditional profiled roof tiles could revolutionise the house roo
Idéer för mycket stora medelhavsstil beige hus, med tre eller fler plan, stuckatur och valmat tak
Idéer för mycket stora medelhavsstil beige hus, med tre eller fler plan, stuckatur och valmat tak
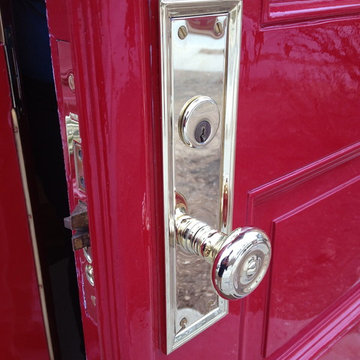
The building was originally a simple but elegant and functional Swedish Evangelical Congregational Church, built in 1894. An addition was added to the church at the back corner in the 1950’s. The church was later sold and converted to a residence by a local architect in the 1980’s. During the conversion, the rear addition to the structure was transformed into a master bedroom, and the lower level of the church was re-purposed as additional bedrooms and living space.
Nat Rea Photography
Instagram: @redhousedesignbuild

Outdoor covered porch, outdoor kitchen, pergola, and outdoor fireplace.
Exempel på ett mycket stort klassiskt vitt hus, med två våningar, stuckatur, sadeltak och tak i shingel
Exempel på ett mycket stort klassiskt vitt hus, med två våningar, stuckatur, sadeltak och tak i shingel
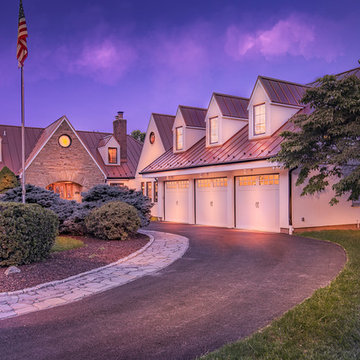
The new three car garage addition welcomes guests in this suburban Maryland farmhouse.
Idéer för ett stort lantligt hus, med två våningar, sadeltak och tak i metall
Idéer för ett stort lantligt hus, med två våningar, sadeltak och tak i metall
1 196 foton på rosa hus
11
