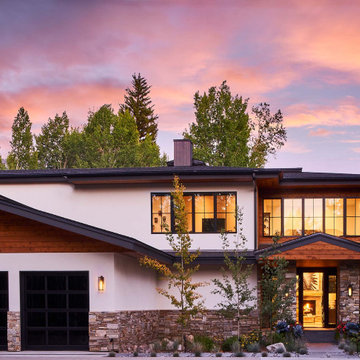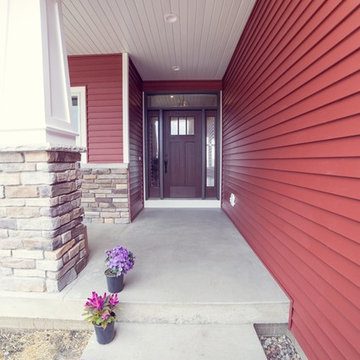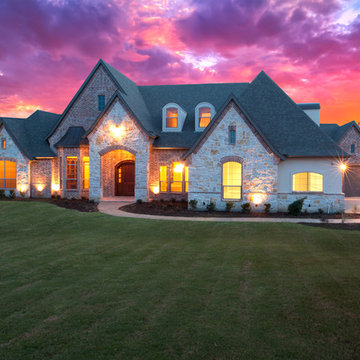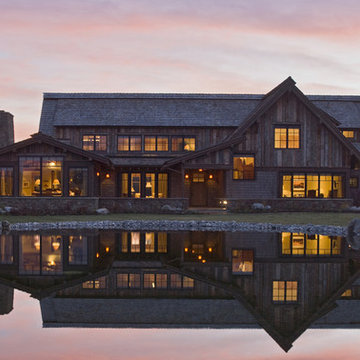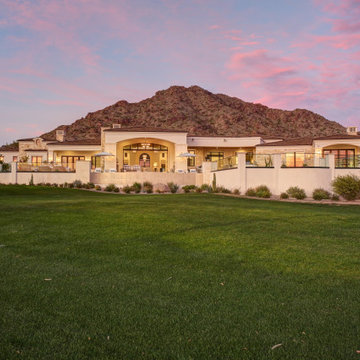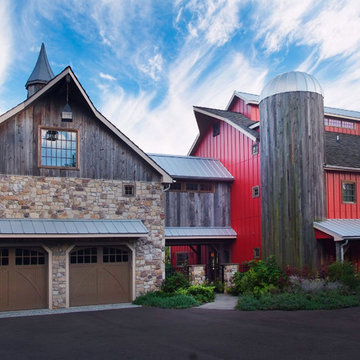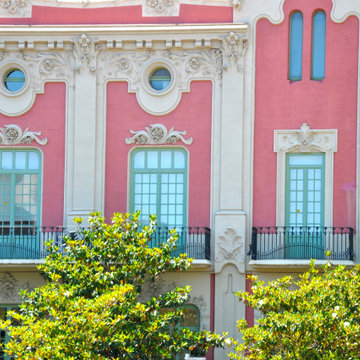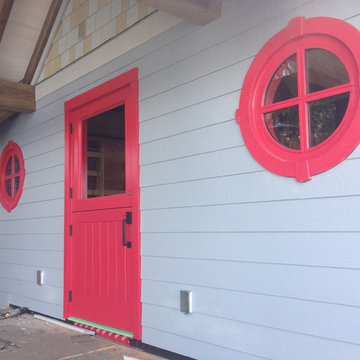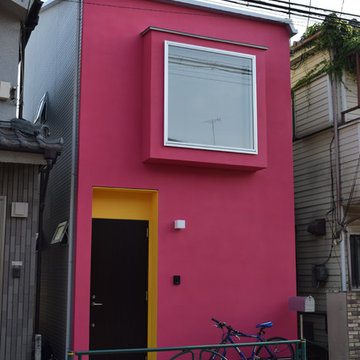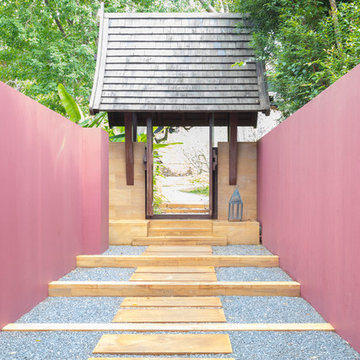1 197 foton på rosa hus
Sortera efter:
Budget
Sortera efter:Populärt i dag
61 - 80 av 1 197 foton
Artikel 1 av 2
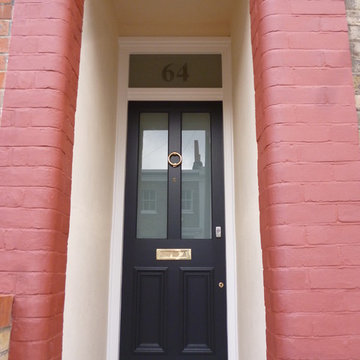
Four Panel Front Entrance Door with two Glazed Panels with Glazed Fixed Numeral Fanlight Above Door.
Klassisk inredning av ett hus
Klassisk inredning av ett hus
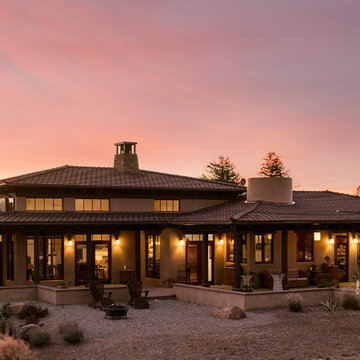
Architect: Tom Ochsner
General Contractor: Allen Construction
Interior Designer: Shannon Scott Design
Photographer: Jim Bartsch Photography
Idéer för att renovera ett stort amerikanskt beige hus, med allt i ett plan, stuckatur och sadeltak
Idéer för att renovera ett stort amerikanskt beige hus, med allt i ett plan, stuckatur och sadeltak
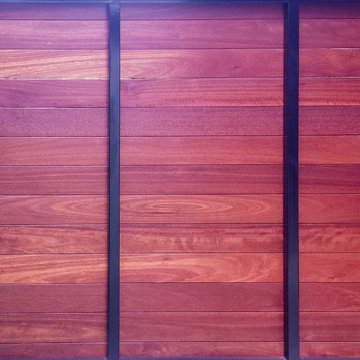
reverse side of gate showing iron frame.
photography by: Ran Artzi
Exempel på ett 50 tals hus
Exempel på ett 50 tals hus
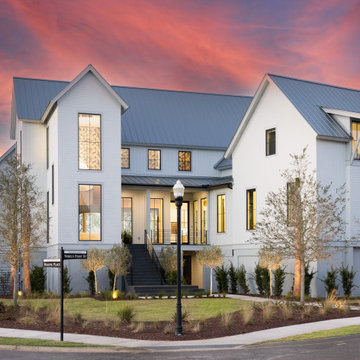
Modern, custom home exterior.
Inspiration för ett funkis hus, med tak i metall
Inspiration för ett funkis hus, med tak i metall

A stunning 16th Century listed Queen Anne Manor House with contemporary Sky-Frame extension which features stunning Janey Butler Interiors design and style throughout. The fabulous contemporary zinc and glass extension with its 3 metre high sliding Sky-Frame windows allows for incredible views across the newly created garden towards the newly built Oak and Glass Gym & Garage building. When fully open the space achieves incredible indoor-outdoor contemporary living. A wonderful real life luxury home project designed, built and completed by Riba Llama Architects & Janey Butler Interiors of the Llama Group of Design companies.

An historic Edmonds home with charming curb appeal.
Klassisk inredning av ett blått hus, med två våningar och sadeltak
Klassisk inredning av ett blått hus, med två våningar och sadeltak
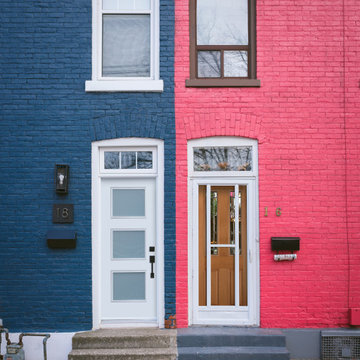
Your front door can tell you a lot about your home. Choose the front door that is right for you in the atmosphere you live in.
Right Door: FG-BFT-DR-129-21-X-2-80-36
Left Door: FG-BLS-DR-217-140-3C-X-80-36
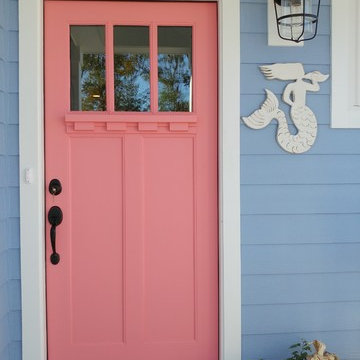
Mark Ballard
Idéer för stora amerikanska blå hus, med två våningar, fiberplattor i betong och sadeltak
Idéer för stora amerikanska blå hus, med två våningar, fiberplattor i betong och sadeltak
1 197 foton på rosa hus
4

