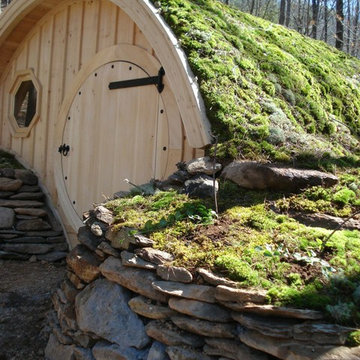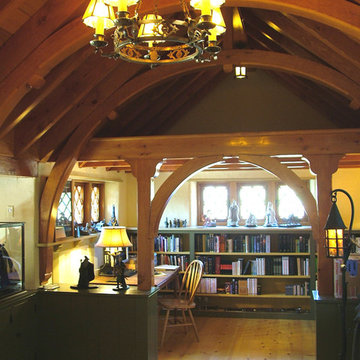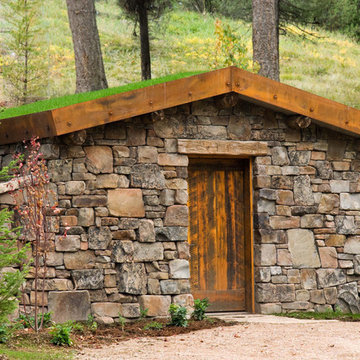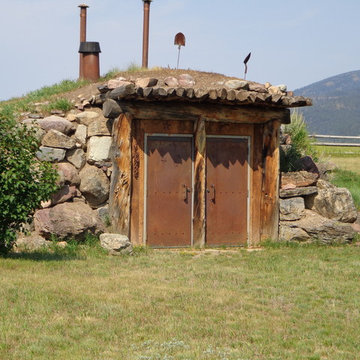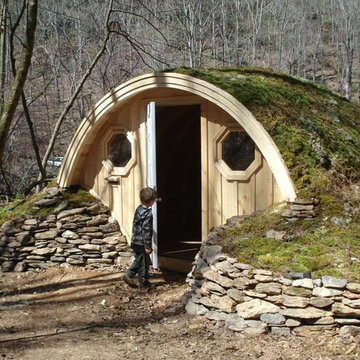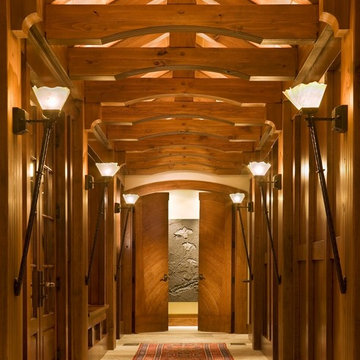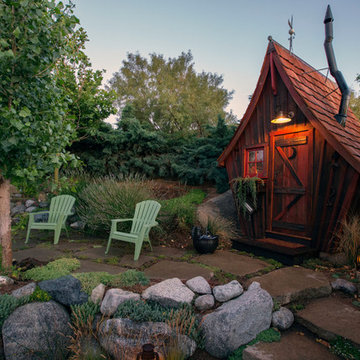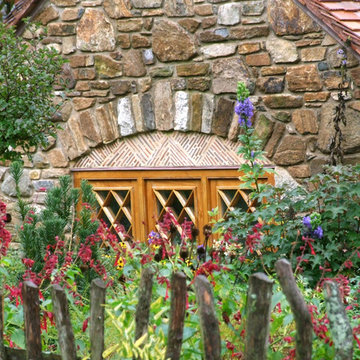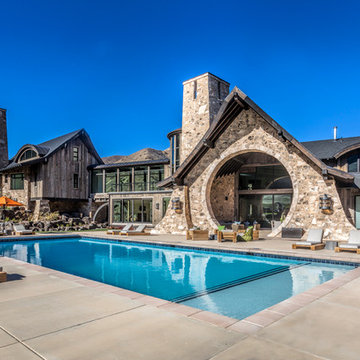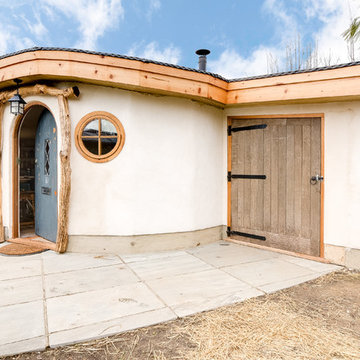34 foton på rustik design och inredning
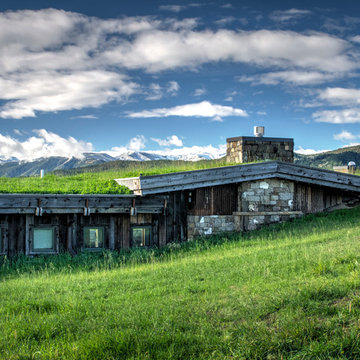
Photo: Mike Wiseman
Idéer för mellanstora rustika bruna hus, med allt i ett plan, blandad fasad, sadeltak och levande tak
Idéer för mellanstora rustika bruna hus, med allt i ett plan, blandad fasad, sadeltak och levande tak
Hitta den rätta lokala yrkespersonen för ditt projekt
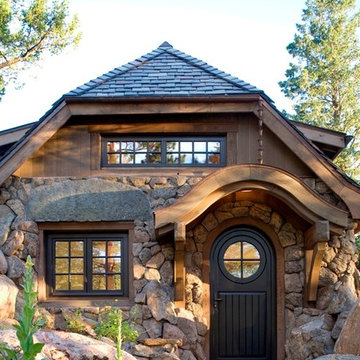
This award-winning and intimate cottage was rebuilt on the site of a deteriorating outbuilding. Doubling as a custom jewelry studio and guest retreat, the cottage’s timeless design was inspired by old National Parks rough-stone shelters that the owners had fallen in love with. A single living space boasts custom built-ins for jewelry work, a Murphy bed for overnight guests, and a stone fireplace for warmth and relaxation. A cozy loft nestles behind rustic timber trusses above. Expansive sliding glass doors open to an outdoor living terrace overlooking a serene wooded meadow.
Photos by: Emily Minton Redfield
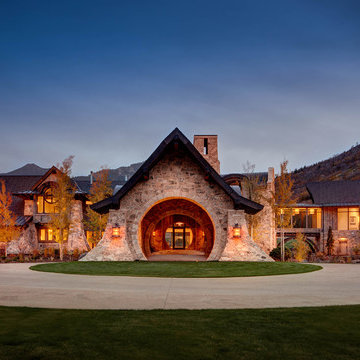
Alan Blakely
Idéer för ett mycket stort rustikt grått hus, med två våningar, sadeltak och tak i shingel
Idéer för ett mycket stort rustikt grått hus, med två våningar, sadeltak och tak i shingel
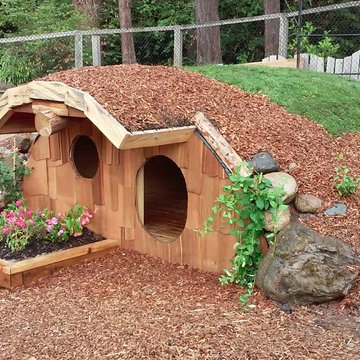
Monica B.
Bild på en stor rustik bakgård i skuggan på våren, med marktäckning
Bild på en stor rustik bakgård i skuggan på våren, med marktäckning
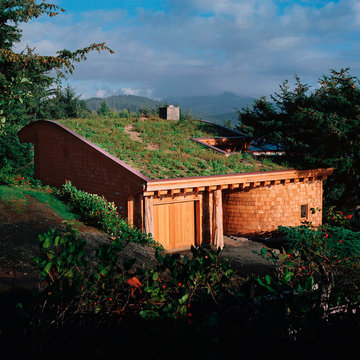
This award-winning home in Cannon Beach, Oregon takes advantage of excellent ocean views and southern solar exposure. The client’s goal was for a home that would last for multiple generations and capture their love of materials and forms found in nature. Designed to generate as much energy as it consumes on an annual basis, the home is pursuing the goal of being a “net-zero-energy” residence. The environmentally responsive design promotes a healthy indoor environment, saves energy with an ultra energy-efficient envelope, and utilized recycled and salvaged materials in its construction.
Nathan Good
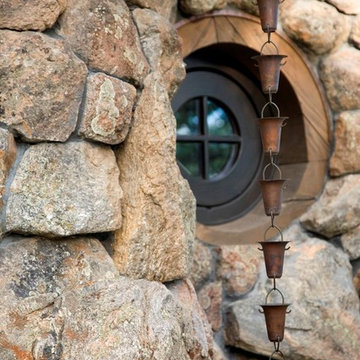
This award-winning and intimate cottage was rebuilt on the site of a deteriorating outbuilding. Doubling as a custom jewelry studio and guest retreat, the cottage’s timeless design was inspired by old National Parks rough-stone shelters that the owners had fallen in love with. A single living space boasts custom built-ins for jewelry work, a Murphy bed for overnight guests, and a stone fireplace for warmth and relaxation. A cozy loft nestles behind rustic timber trusses above. Expansive sliding glass doors open to an outdoor living terrace overlooking a serene wooded meadow.
Photos by: Emily Minton Redfield
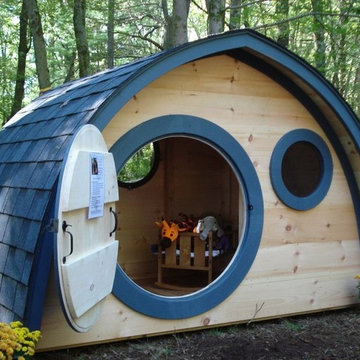
Unique hobbit hole playhouses offer a creative backyard retreat for kids of all ages.
Idéer för rustika könsneutrala barnrum
Idéer för rustika könsneutrala barnrum
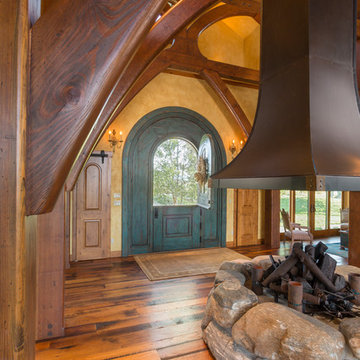
Tim Murphy
Idéer för rustika entréer, med en tvådelad stalldörr och gula väggar
Idéer för rustika entréer, med en tvådelad stalldörr och gula väggar
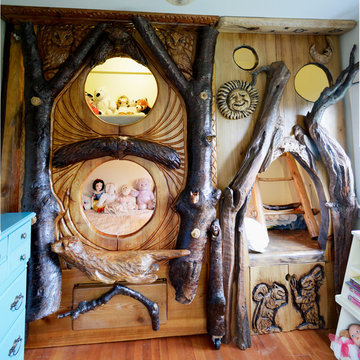
Amy Birrer
I have been working as a kitchen and bath designer in the Pacific Northwest for 13 years. I love engaging with new clients, ascertaining their needs through various interviews and meetings and then collaborating as we build their finished concept together. The variety of design styles, room layouts and function changes so much between one person and the next that no two finished products are remotely the same. This fluidity allows for endless possibilities for exploration in my field. It keeps the job interesting and has always given me a particular sense of reward and accomplishment as we near completion. The greatest personal recompense in this chosen profession is being able to walk with a client through this process and come out the other side with that client feeling elated with the end result.
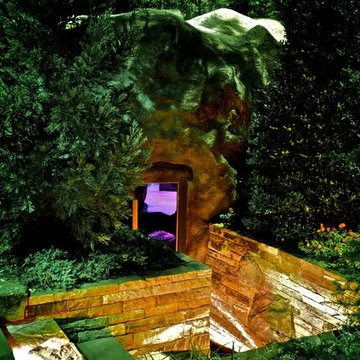
Stone retaining walls and steps leading into the grotto and outdoor kitchen within.
Design and Construction by Caviness Landscape Design, Inc.
Exempel på en mellanstor rustik trädgård i skuggan i slänt
Exempel på en mellanstor rustik trädgård i skuggan i slänt
34 foton på rustik design och inredning
1



















