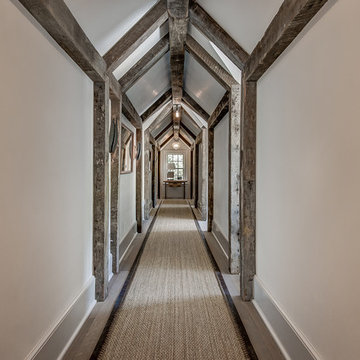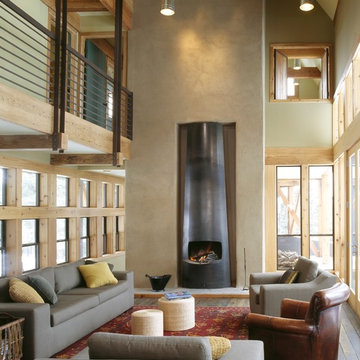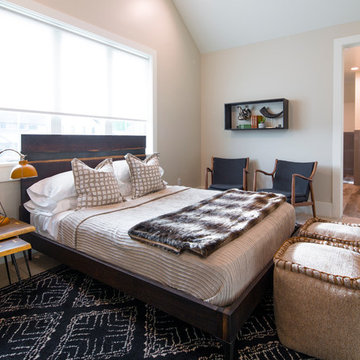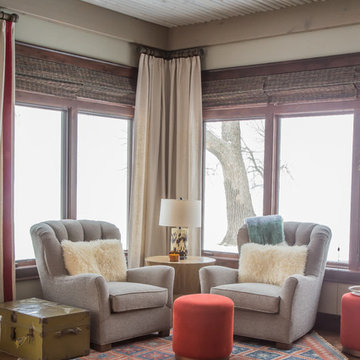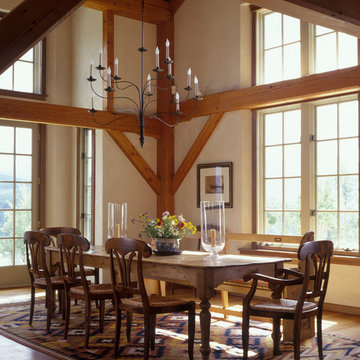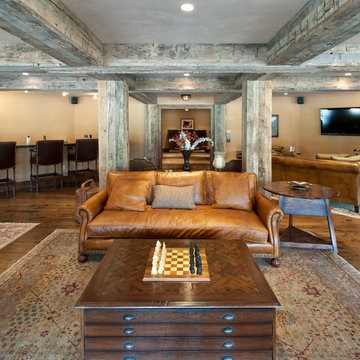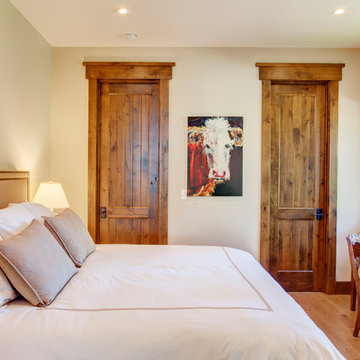250 foton på rustik design och inredning
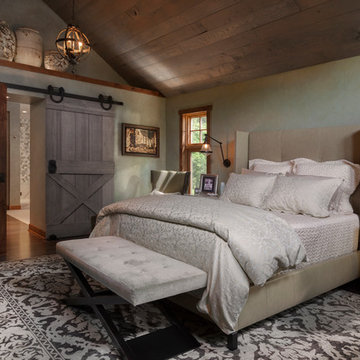
Inredning av ett rustikt sovrum, med beige väggar, mörkt trägolv och brunt golv
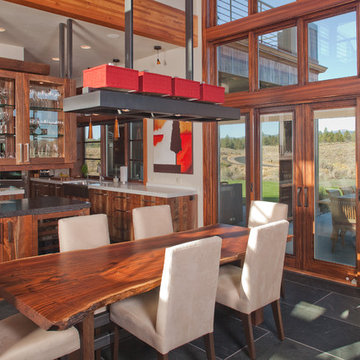
The kitchen in this home is set off by the floating buffet & upper glass cabinet. The table was crafted from a single slab of black walnut with an custom iron base. The sliding doors lead to the covered patio and pool beyond.
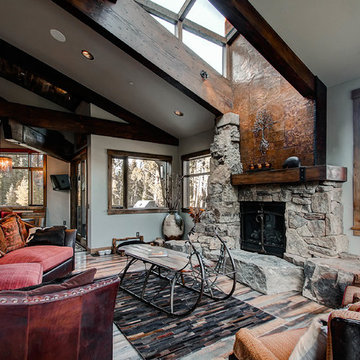
Pinnacle Mountain Homes
Inredning av ett rustikt vardagsrum, med grå väggar, mörkt trägolv, en standard öppen spis och en spiselkrans i sten
Inredning av ett rustikt vardagsrum, med grå väggar, mörkt trägolv, en standard öppen spis och en spiselkrans i sten
Hitta den rätta lokala yrkespersonen för ditt projekt
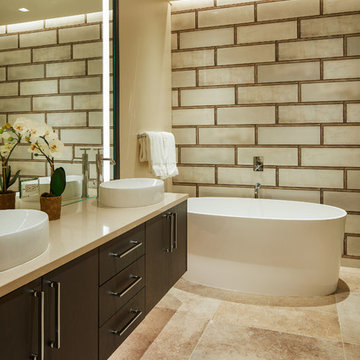
David Marlow Photography
Exempel på ett mellanstort rustikt beige beige badrum, med släta luckor, skåp i mörkt trä, beige kakel, porslinskakel, ett fristående handfat, ett fristående badkar, beige väggar, beiget golv, en toalettstol med hel cisternkåpa och betonggolv
Exempel på ett mellanstort rustikt beige beige badrum, med släta luckor, skåp i mörkt trä, beige kakel, porslinskakel, ett fristående handfat, ett fristående badkar, beige väggar, beiget golv, en toalettstol med hel cisternkåpa och betonggolv
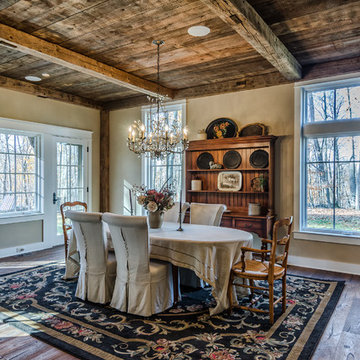
Jim Furhmann
Idéer för att renovera en rustik matplats, med beige väggar och mörkt trägolv
Idéer för att renovera en rustik matplats, med beige väggar och mörkt trägolv
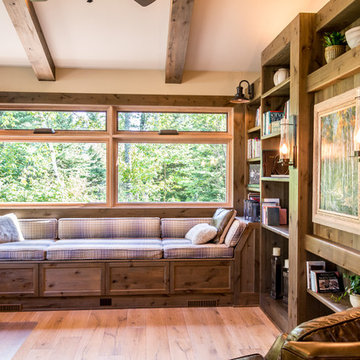
Studio Soulshine
Idéer för ett rustikt arbetsrum, med beige väggar, mellanmörkt trägolv, ett inbyggt skrivbord och brunt golv
Idéer för ett rustikt arbetsrum, med beige väggar, mellanmörkt trägolv, ett inbyggt skrivbord och brunt golv
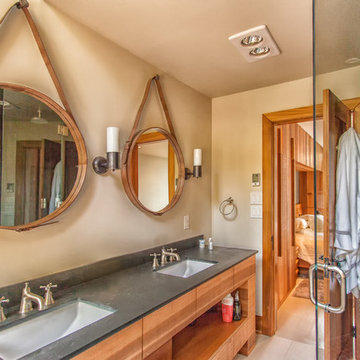
This master bathroom follows the style of the matter bedroom with a custom cedar vanity.
Floor to ceiling glass shower walls surround a larger master shower complete with multiple shower heads and wall steam units.
Unique harness mirrors bring a rustic feel to the space.
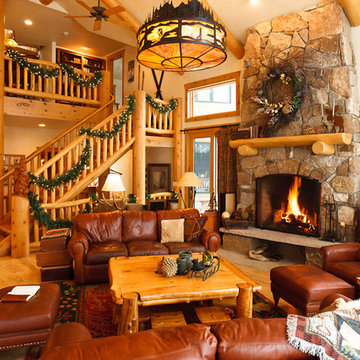
Rob Larsen Photography
Inredning av ett rustikt stort allrum med öppen planlösning, med en spiselkrans i sten och mellanmörkt trägolv
Inredning av ett rustikt stort allrum med öppen planlösning, med en spiselkrans i sten och mellanmörkt trägolv
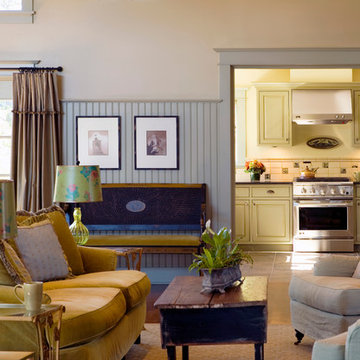
The Stonebridge Club is a fitness and meeting facility for the residences at The Pinehills. The 7,000 SF building sits on a sloped site. The two-story building appears if it were a one-story structure from the entrance.
The lower level meeting room features accordion doors that span the width of the room and open up to a New England picturesque landscape.
The main "Great Room" is centrally located in the facility. The cathedral ceiling showcase reclaimed wood trusses and custom brackets. The fireplace is a focal element when entering.
The main structure is clad with horizontal “drop" siding, typically found on turn-of-the-century barns. The rear portion of the building is clad with white-washed board-and-batten siding. Finally, the facade is punctuated with thin double hung windows and sits on a stone foundation.
This project received the 2007 Builder’s Choice Award Grand Prize from Builder magazine.
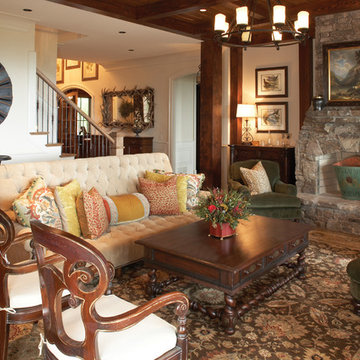
Idéer för att renovera ett mellanstort rustikt vardagsrum, med en standard öppen spis, en spiselkrans i sten, ett finrum, vita väggar och ljust trägolv
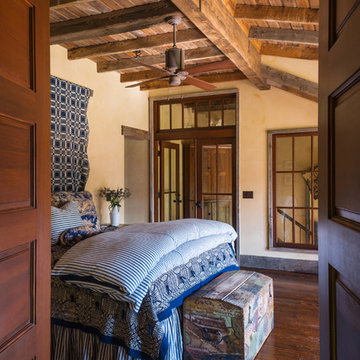
Miller Architects, PC
Idéer för att renovera ett rustikt sovrum, med beige väggar och mörkt trägolv
Idéer för att renovera ett rustikt sovrum, med beige väggar och mörkt trägolv
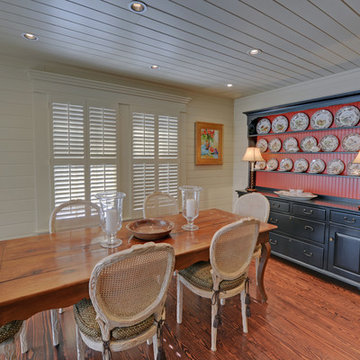
Stuart Wade, Envision Virtual Tours
Envision Virtual Tours and High Resolution Photography is your best choice to find just what you are looking for in the Lake Burton Area . Knowing the areas and resources of Lake Burton is our specialty
Lake Burton is a 2,775 acre man-made lake with 62 miles of shoreline located in the northeastern corner of Georgia in Rabun County. It is the first lake in a five-lake series called the Tallulah River Watershed that follows the original course of the Tallulah River. The series of lakes starts with Lake Burton as the northernmost lake followed by Lake Seed, Lake Rabun, Lake Tallulah Falls and the eastern arm of Lake Tugalo (the western arm is formed by the Chattooga River. The lakes are owned and operated by the Georgia Power Company to generate hydroelectric energy for Georgia's largest city, Atlanta. At one time these lakes were the largest producers of electricity in the state of Georgia. Now, they only provide peak power supply.
The lake was built in a deep valley located along a 10 mile section of the Tallulah River. The Lake Burton Dam was closed on December 22, 1919 and the lake started to fill. The dam is a gravity concrete dam, with a height of 128 feet and a span of 1,100 feet. The spillway is equipped with eight gates 22 feet wide by 6.6 feet high. The total capacity at an elevation of 1,866.6 feet is 108,000 acre-ft, of which 106,000 acre-ft is usable storage. The generating capacity of the dam is 6,120 kilowatts (two units).Lake Burton is the highest Georgia Power lake in Georgia.
Lake Burton gets its named from the town of Burton, which was the second largest town in Rabun County with a population of approximately 200 but now lies below the lake's surface. The town (and the lake) was named after local prominent citizen Jeremiah Burton and was situated along the road from Clayton, Georgia to the Nacoochee Valley. Andrew Jackson Ritchie served as the postmaster for the area for several years. Gold was first discovered in Rabun County where Dicks Creek and the Tallulah River come together and was the reason for the town's founding in the early 1800s.
The Lake Burton Fish Hatchery and Moccasin Creek State Park are located on the western side of the lake. Lake Burton is home to several species of fish, including Spotted Bass, Largemouth Bass, White Bass, Black Crappie, Bluegill, Redear Sunfish, White Catfish, Walleye, Brown Trout, Rainbow Trout, and Yellow Perch.
The residents of Lake Burton are a mix of permanent residents and seasonal vacationers who together make-up the Lake Burton Civic Association, a local organization who goal is to maintain the lake through volunteer clean-ups and other such events. Let a Lake Burton resident and expert show you the way
The Lake Burton Civic Association is an active homeowners association for residents of the Lake Burton area and sponsors many events throughout the year such as:
burton, custom, envision, georgia, lake, mountain, nc, north, photography, web, western, Lake Burton, Lake Rabun, Seed Lake,Virtual Tours.
250 foton på rustik design och inredning
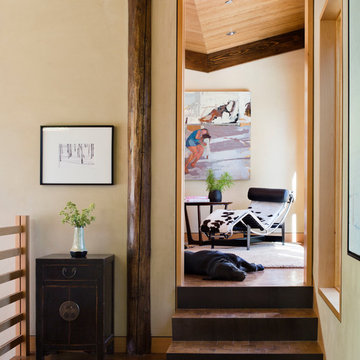
Custom Home in Jackson Hole, WY
Paul Warchol Photography
Inspiration för en rustik hall, med beige väggar
Inspiration för en rustik hall, med beige väggar
8



















