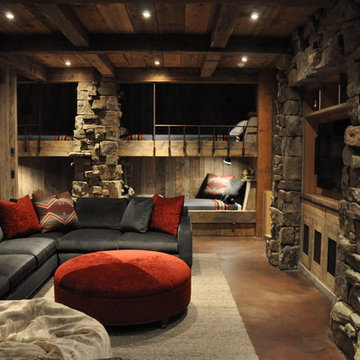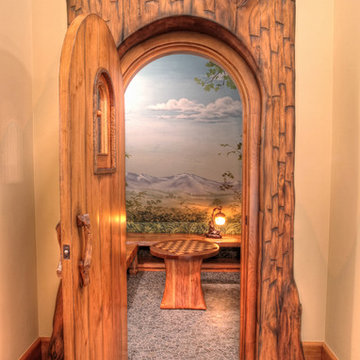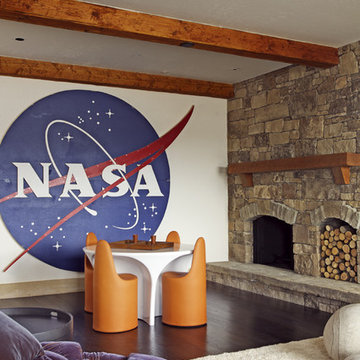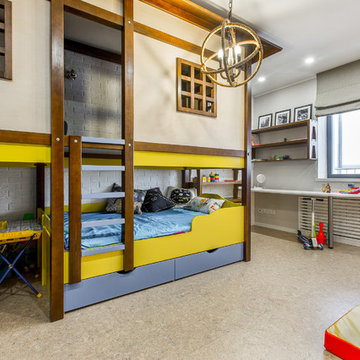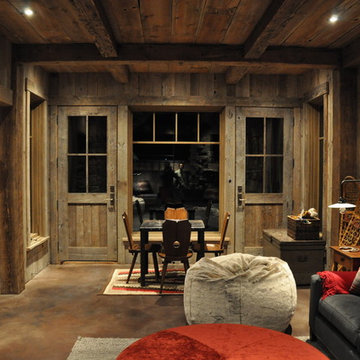19 foton på rustik design och inredning
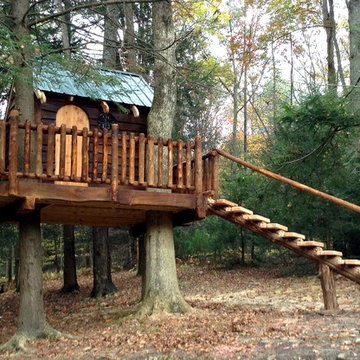
A very rustic tree house we built in Milroy, PA. The treehouse was framed used rough sawn hickory with rough milled pine siding and cedar post railings. By far the coolest part is the stair way leading up to the tree house. The treads are made of white oak with a cedar truck providing the support. A true woodsman's getaway.
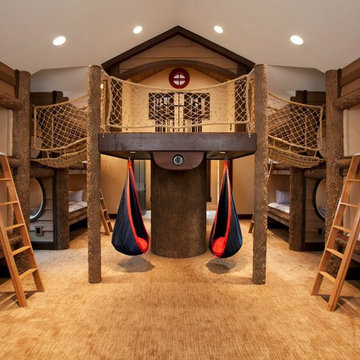
Idéer för ett stort rustikt könsneutralt barnrum kombinerat med sovrum och för 4-10-åringar, med heltäckningsmatta, beige väggar och beiget golv
Hitta den rätta lokala yrkespersonen för ditt projekt
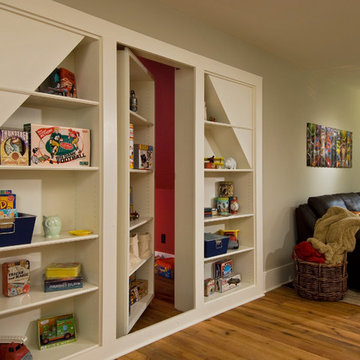
A European-California influenced Custom Home sits on a hill side with an incredible sunset view of Saratoga Lake. This exterior is finished with reclaimed Cypress, Stucco and Stone. While inside, the gourmet kitchen, dining and living areas, custom office/lounge and Witt designed and built yoga studio create a perfect space for entertaining and relaxation. Nestle in the sun soaked veranda or unwind in the spa-like master bath; this home has it all. Photos by Randall Perry Photography.
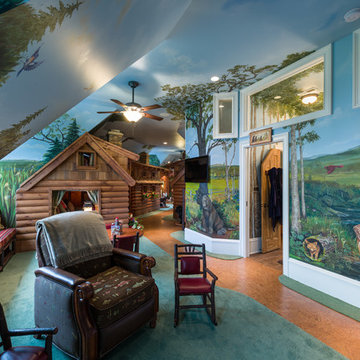
Grandchildren's Suite
For more info, call us at 844.770.ROBY or visit us online at www.AndrewRoby.com.
Idéer för rustika barnrum kombinerat med lekrum
Idéer för rustika barnrum kombinerat med lekrum
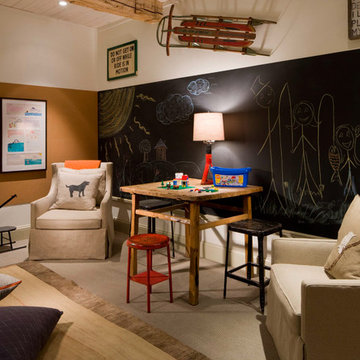
Rustik inredning av ett könsneutralt barnrum för 4-10-åringar, med heltäckningsmatta och flerfärgade väggar
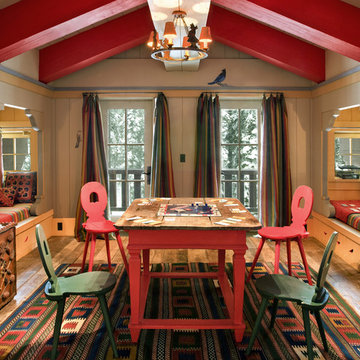
Alpine Ski Chalet
Architect: John Malick & Architects
Photograph by David Wakely
Bild på ett rustikt barnrum kombinerat med lekrum
Bild på ett rustikt barnrum kombinerat med lekrum
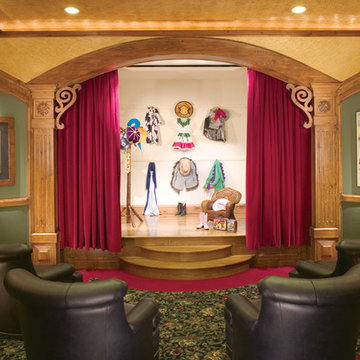
Bild på ett rustikt barnrum kombinerat med lekrum, med gröna väggar
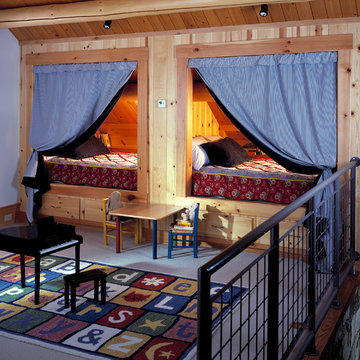
The upstairs family room was converted into a playroom with built-in drawers to store toys and games below sleeping berths built-in under the eaves to provide extra accomodations for guests and fun sleep-over space for the family's children. - Woolybugger Studios
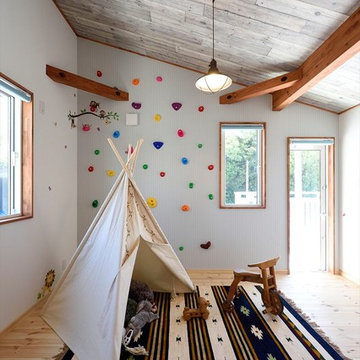
Idéer för rustika barnrum kombinerat med lekrum, med vita väggar, ljust trägolv och brunt golv
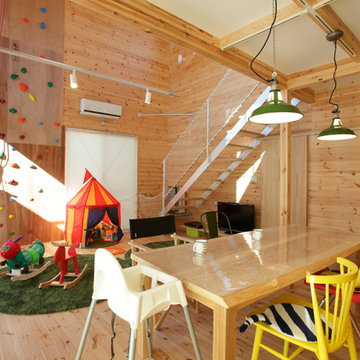
家族が集まるリビング
Exempel på ett rustikt könsneutralt barnrum kombinerat med lekrum och för 4-10-åringar, med bruna väggar, ljust trägolv och brunt golv
Exempel på ett rustikt könsneutralt barnrum kombinerat med lekrum och för 4-10-åringar, med bruna väggar, ljust trägolv och brunt golv
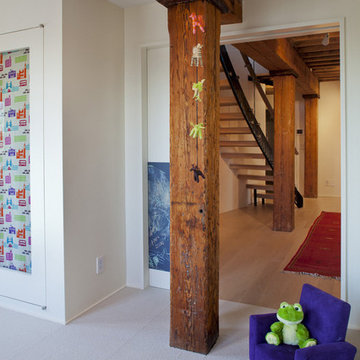
This apartment combination connected upper and lower floors of a TriBeCa loft duplex and retained the fabulous light and view along the Hudson River. In the upper floor, spaces for dining, relaxing and a luxurious master suite were carved out of open space. The lower level of this duplex includes new bedrooms oriented to preserve views of the Hudson River, a sauna, gym and office tucked behind the connecting stair’s volume. We also created a guest apartment with its own private entry, allowing the international family to host visitors while maintaining privacy. All upgrades of services and finishes were completed without disturbing original building details.
Photo by Ofer Wolberger
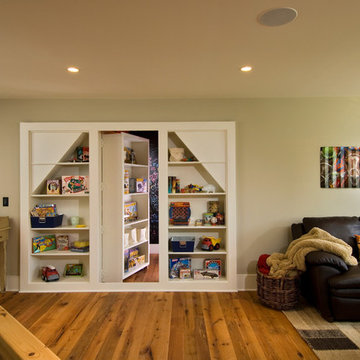
A European-California influenced Custom Home sits on a hill side with an incredible sunset view of Saratoga Lake. This exterior is finished with reclaimed Cypress, Stucco and Stone. While inside, the gourmet kitchen, dining and living areas, custom office/lounge and Witt designed and built yoga studio create a perfect space for entertaining and relaxation. Nestle in the sun soaked veranda or unwind in the spa-like master bath; this home has it all. Photos by Randall Perry Photography.
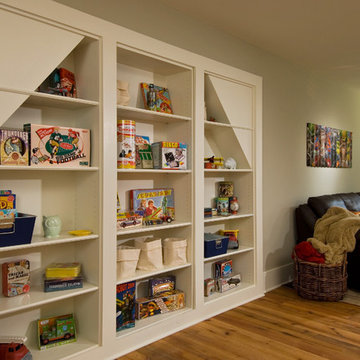
A European-California influenced Custom Home sits on a hill side with an incredible sunset view of Saratoga Lake. This exterior is finished with reclaimed Cypress, Stucco and Stone. While inside, the gourmet kitchen, dining and living areas, custom office/lounge and Witt designed and built yoga studio create a perfect space for entertaining and relaxation. Nestle in the sun soaked veranda or unwind in the spa-like master bath; this home has it all. Photos by Randall Perry Photography.
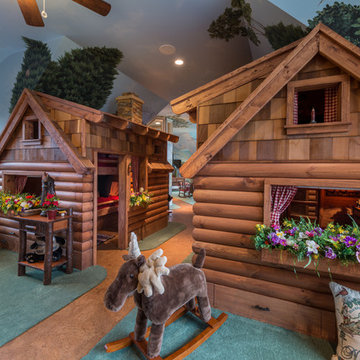
Grandchildren's Suite
For more info, call us at 844.770.ROBY or visit us online at www.AndrewRoby.com.
Inspiration för ett rustikt barnrum kombinerat med lekrum
Inspiration för ett rustikt barnrum kombinerat med lekrum
19 foton på rustik design och inredning
1



















