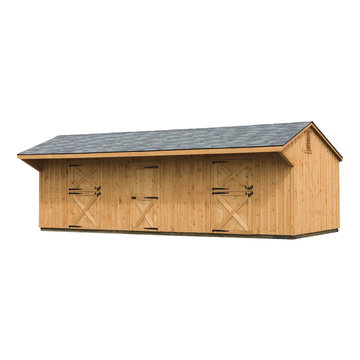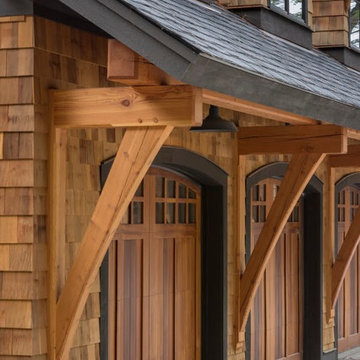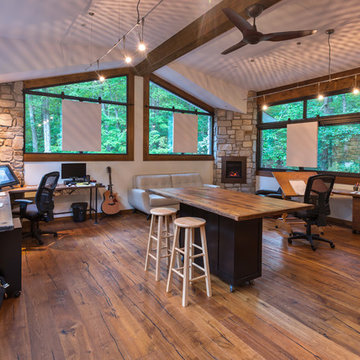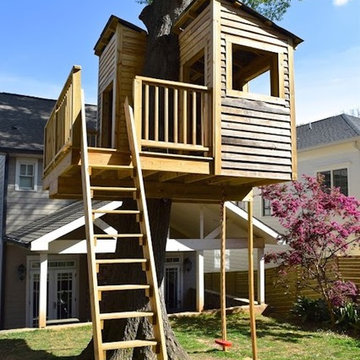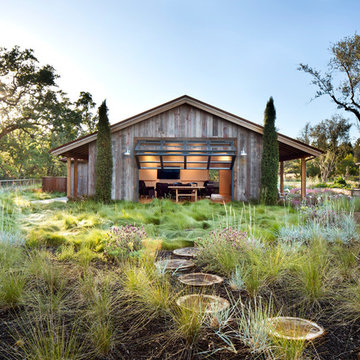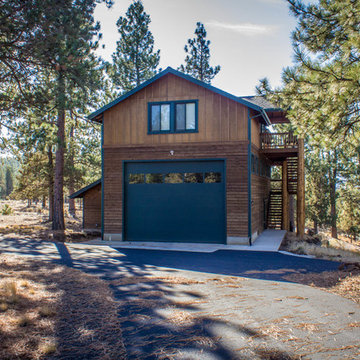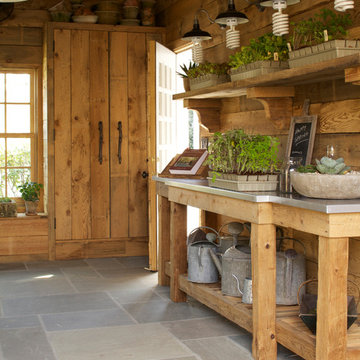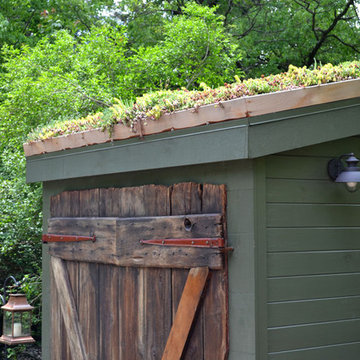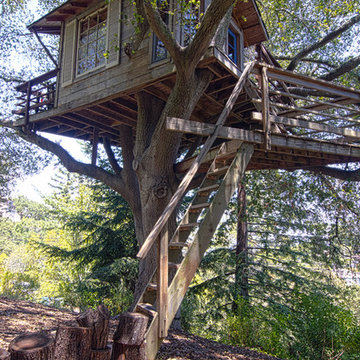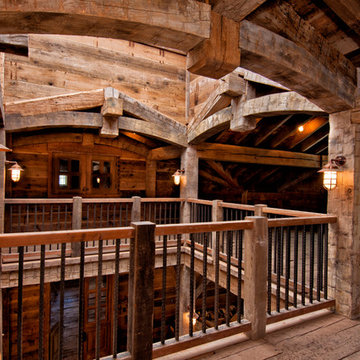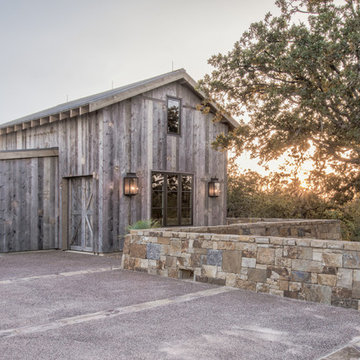5 129 foton på rustik garage och förråd
Sortera efter:
Budget
Sortera efter:Populärt i dag
101 - 120 av 5 129 foton
Artikel 1 av 2
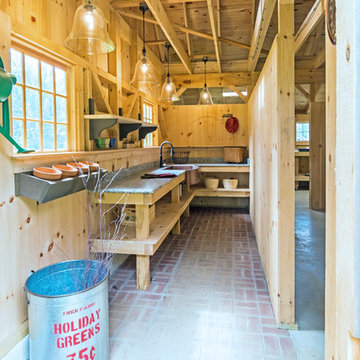
A wide open lawn provided the perfect setting for a beautiful backyard barn. The home owners, who are avid gardeners, wanted an indoor workshop and space to store supplies - and they didn’t want it to be an eyesore. During the contemplation phase, they came across a few barns designed by a company called Country Carpenters and fell in love with the charm and character of the structures. Since they had worked with us in the past, we were automatically the builder of choice!
Country Carpenters sent us the drawings and supplies, right down to the pre-cut lengths of lumber, and our carpenters put all the pieces together. In order to accommodate township rules and regulations regarding water run-off, we performed the necessary calculations and adjustments to ensure the final structure was built 6 feet shorter than indicated by the original plans.
Hitta den rätta lokala yrkespersonen för ditt projekt

Rick Lee Photography
Idéer för en mellanstor rustik fristående garage och förråd
Idéer för en mellanstor rustik fristående garage och förråd
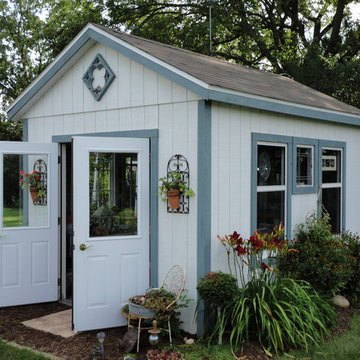
A quaint garden shed in the backyard provides this family with a place to store tools and plants.
Exempel på ett rustikt trädgårdsskjul
Exempel på ett rustikt trädgårdsskjul
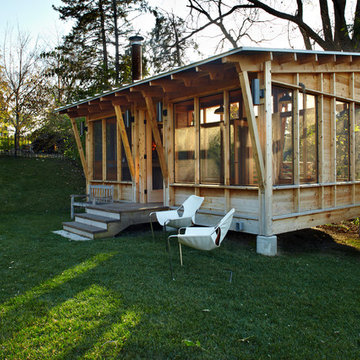
Photo Credit: George Heinrich
Idéer för att renovera en rustik garage och förråd
Idéer för att renovera en rustik garage och förråd
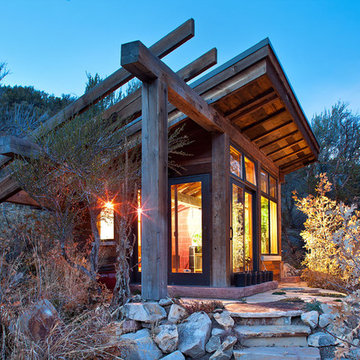
Designed by Jack Thomas Associates, PC - http://jackthomasaia.com. Photo by KuDa Photography.
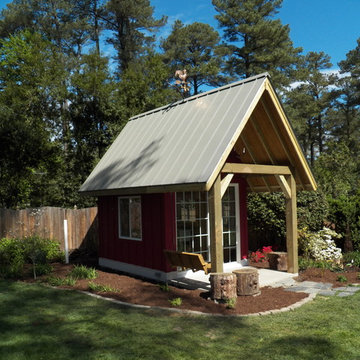
Virginia Tradition Builders LLC
Bild på ett rustikt fristående trädgårdsskjul
Bild på ett rustikt fristående trädgårdsskjul
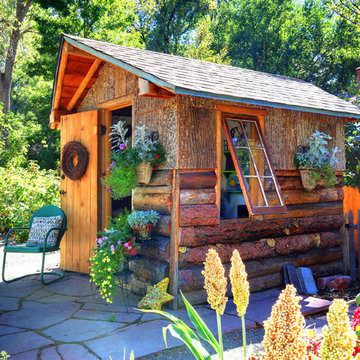
Denver Image Photography
Inredning av ett rustikt litet fristående trädgårdsskjul
Inredning av ett rustikt litet fristående trädgårdsskjul
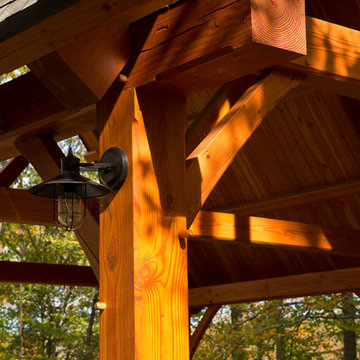
The design of this home was driven by the owners’ desire for a three-bedroom waterfront home that showcased the spectacular views and park-like setting. As nature lovers, they wanted their home to be organic, minimize any environmental impact on the sensitive site and embrace nature.
This unique home is sited on a high ridge with a 45° slope to the water on the right and a deep ravine on the left. The five-acre site is completely wooded and tree preservation was a major emphasis. Very few trees were removed and special care was taken to protect the trees and environment throughout the project. To further minimize disturbance, grades were not changed and the home was designed to take full advantage of the site’s natural topography. Oak from the home site was re-purposed for the mantle, powder room counter and select furniture.
The visually powerful twin pavilions were born from the need for level ground and parking on an otherwise challenging site. Fill dirt excavated from the main home provided the foundation. All structures are anchored with a natural stone base and exterior materials include timber framing, fir ceilings, shingle siding, a partial metal roof and corten steel walls. Stone, wood, metal and glass transition the exterior to the interior and large wood windows flood the home with light and showcase the setting. Interior finishes include reclaimed heart pine floors, Douglas fir trim, dry-stacked stone, rustic cherry cabinets and soapstone counters.
Exterior spaces include a timber-framed porch, stone patio with fire pit and commanding views of the Occoquan reservoir. A second porch overlooks the ravine and a breezeway connects the garage to the home.
Numerous energy-saving features have been incorporated, including LED lighting, on-demand gas water heating and special insulation. Smart technology helps manage and control the entire house.
Greg Hadley Photography
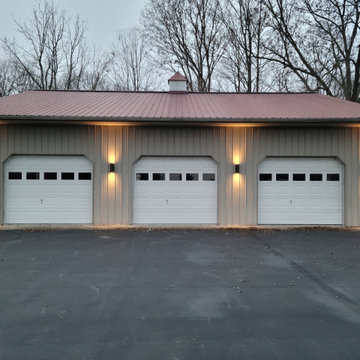
These up/down exterior lights flank the overhead doors on this Phelps, NY pole barn in the Finger Lakes, creating both ambient and accent lighting
Idéer för en liten rustik tillbyggd garage och förråd
Idéer för en liten rustik tillbyggd garage och förråd
5 129 foton på rustik garage och förråd
6
