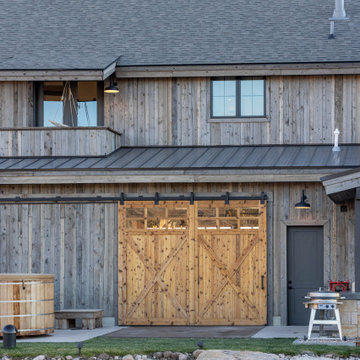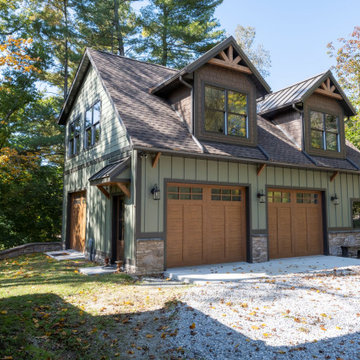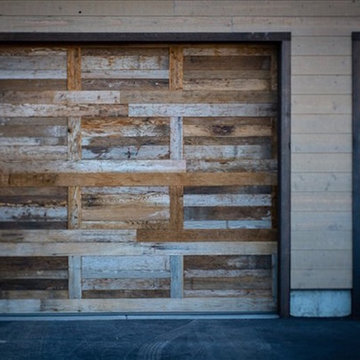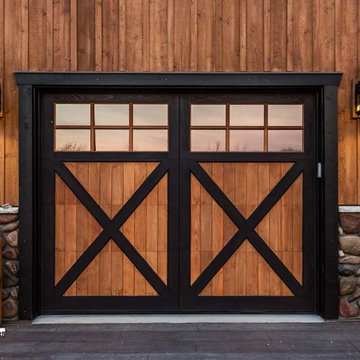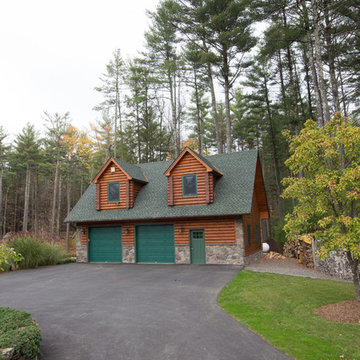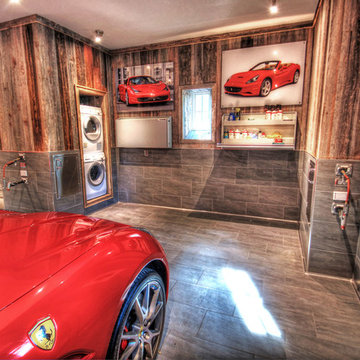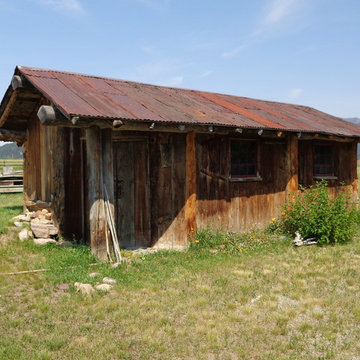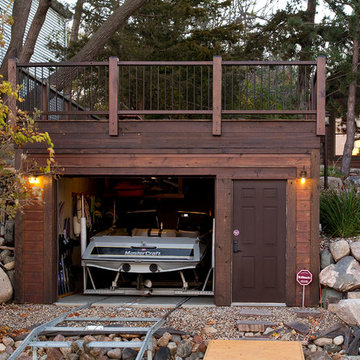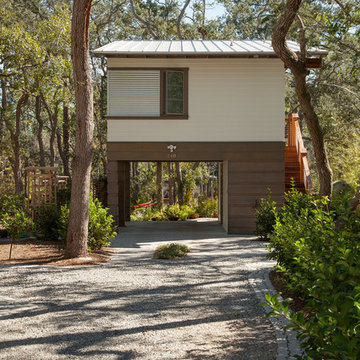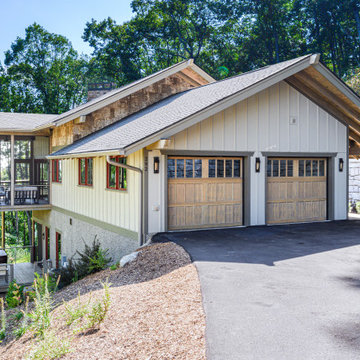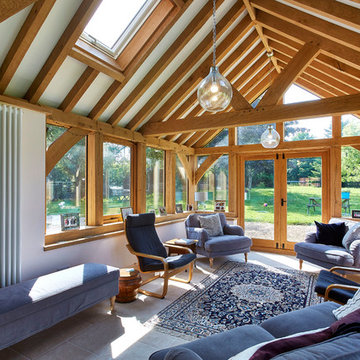Garage & förråd
Sortera efter:
Budget
Sortera efter:Populärt i dag
181 - 200 av 5 128 foton
Artikel 1 av 2
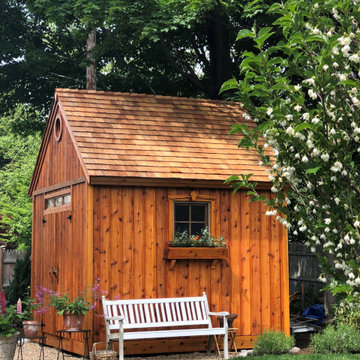
10' x 10' Telluride garden shed in Beverly, Massachusetts.
Exempel på en rustik fristående garage och förråd
Exempel på en rustik fristående garage och förråd
Hitta den rätta lokala yrkespersonen för ditt projekt
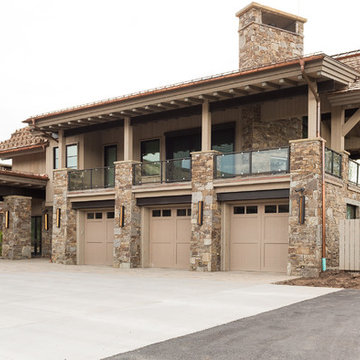
A very spacious garage at this home we built in Wolf Creek Ranch, Utah.
Inspiration för en rustik garage och förråd
Inspiration för en rustik garage och förråd
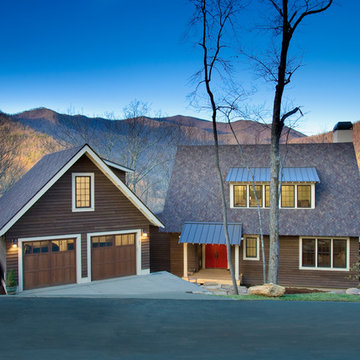
Tim Burleson, The Frontier Group
Bild på en mellanstor rustik fristående tvåbils garage och förråd
Bild på en mellanstor rustik fristående tvåbils garage och förråd
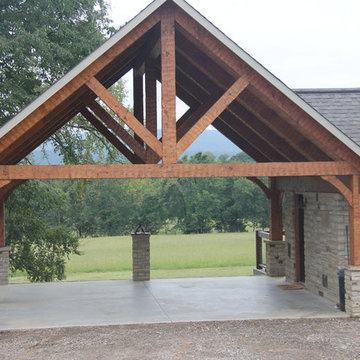
Hand hewn timber frame carport in New Blaine Arkansas
Idéer för rustika garager och förråd
Idéer för rustika garager och förråd
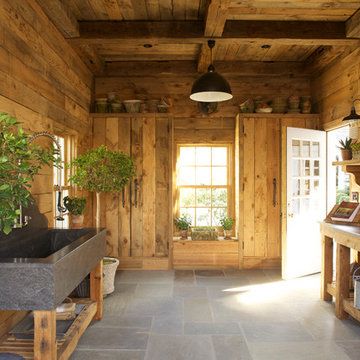
Mick Hales.
Designed by Amy Aidinis Hirsch http://amyhirsch.com
Inredning av ett rustikt trädgårdsskjul
Inredning av ett rustikt trädgårdsskjul
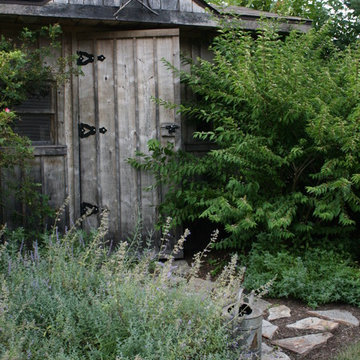
Previously farmland, this Central Pennsylvania country house mends well to its site. With nearly 8 acres of open lawn and meadow surrounding this traditional home and a woodland border, this property called for a diversity of planting and shaping of the outdoor spaces. The plant palette consisted of more traditional plants and those of the old paired with many native species to the eastern coast. A deck at the rear of the house provides an extension of the home. It’s equipped with an arbor with wisteria entwined around its beams that provide adequate shade during the hot hours of the day. The clients, avid gardeners and lovers of land, called for a potting shed. The structure was hand crafted on-site from salvaged lumber milled from the properties own trees. With the installation of solar panels, a vegetable patch, and orchard, it was important to not only screen their view but create definition on the property. A knack for the old, the clients made it easy to incorporate a connection to the farm’s past and add focal points along the journey with antique crates, water pumps, rustic barrels, and windmills.
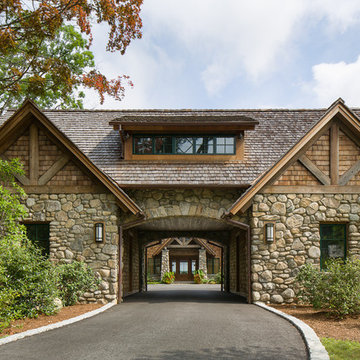
Carriage House pass-through to Motor Court - Photo: Tim Lee Photography
Idéer för en stor rustik fristående garage och förråd, med entrétak
Idéer för en stor rustik fristående garage och förråd, med entrétak
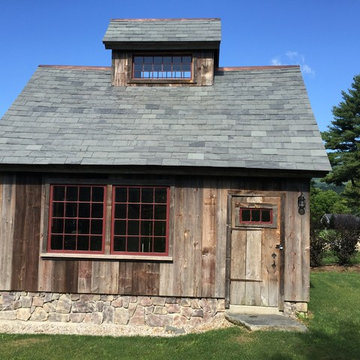
Photography by Andrew Doyle
This Sugar House provides our client with a bit of extra storage, a place to stack firewood and somewhere to start their vegetable seedlings; all in an attractive package. Built using reclaimed siding and windows and topped with a slate roof, this brand new building looks as though it was built 100 years ago. True traditional timber framing construction add to the structures appearance, provenance and durability.
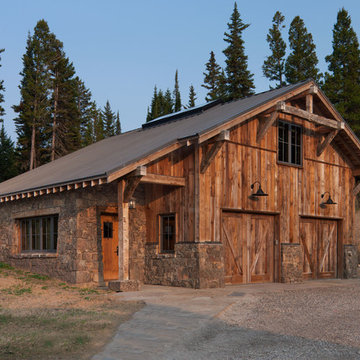
David O Marlow
Inspiration för rustika fristående tvåbils garager och förråd
Inspiration för rustika fristående tvåbils garager och förråd
10
