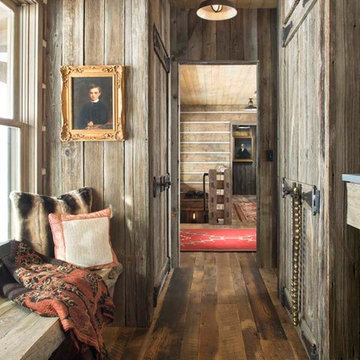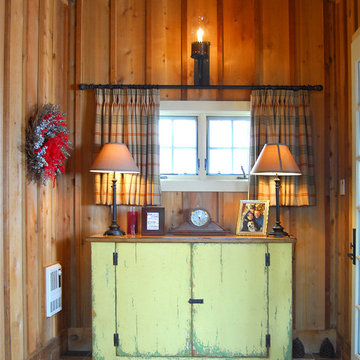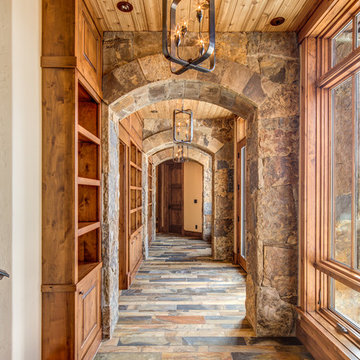209 foton på rustik hall, med bruna väggar
Sortera efter:
Budget
Sortera efter:Populärt i dag
21 - 40 av 209 foton
Artikel 1 av 3
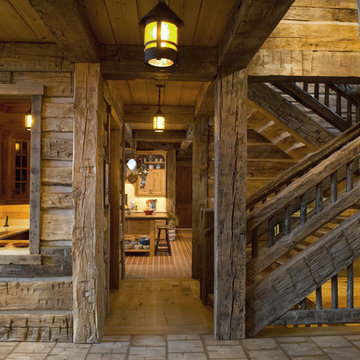
Scott Amundson Photography
Inspiration för en rustik hall, med ljust trägolv och bruna väggar
Inspiration för en rustik hall, med ljust trägolv och bruna väggar
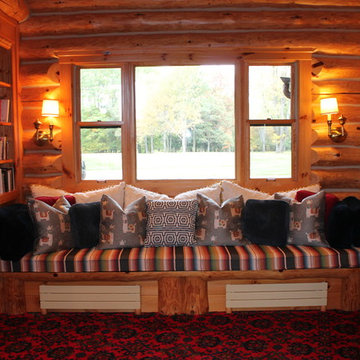
Luxurious Log Cabin by Debra Poppen Designs of Ada, MI.
Inspiration för en stor rustik hall, med bruna väggar, heltäckningsmatta och rött golv
Inspiration för en stor rustik hall, med bruna väggar, heltäckningsmatta och rött golv
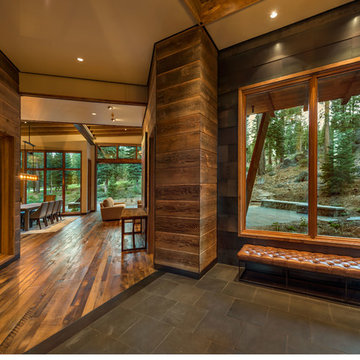
MATERIALS/FLOOR: Reclaimed hardwood floor/ WALLS: Different types of hardwood used for walls, which adds more detail to the hallway/ LIGHTS: Can lights on the ceiling provide lots of light/ TRIM: Window casing on all the windows/ ROOM FEATURES: Big windows throughout the room create beautiful views on the surrounding forest./UNIQUE FEATURES: High ceilings provide more larger feel to the room/
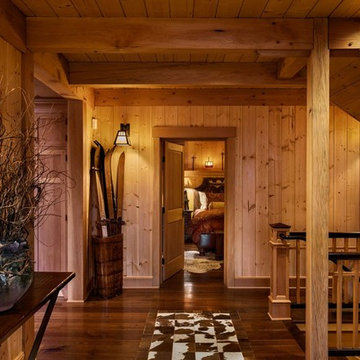
This three-story vacation home for a family of ski enthusiasts features 5 bedrooms and a six-bed bunk room, 5 1/2 bathrooms, kitchen, dining room, great room, 2 wet bars, great room, exercise room, basement game room, office, mud room, ski work room, decks, stone patio with sunken hot tub, garage, and elevator.
The home sits into an extremely steep, half-acre lot that shares a property line with a ski resort and allows for ski-in, ski-out access to the mountain’s 61 trails. This unique location and challenging terrain informed the home’s siting, footprint, program, design, interior design, finishes, and custom made furniture.
Credit: Samyn-D'Elia Architects
Project designed by Franconia interior designer Randy Trainor. She also serves the New Hampshire Ski Country, Lake Regions and Coast, including Lincoln, North Conway, and Bartlett.
For more about Randy Trainor, click here: https://crtinteriors.com/
To learn more about this project, click here: https://crtinteriors.com/ski-country-chic/
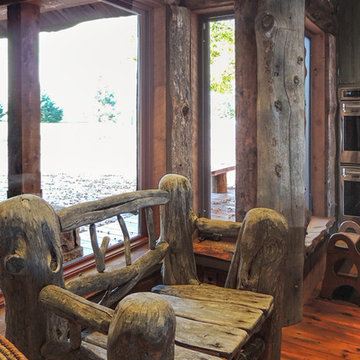
All the wood used in the remodel of this ranch house in South Central Kansas is reclaimed material. Berry Craig, the owner of Reclaimed Wood Creations Inc. searched the country to find the right woods to make this home a reflection of his abilities and a work of art. It started as a 50 year old metal building on a ranch, and was striped down to the red iron structure and completely transformed. It showcases his talent of turning a dream into a reality when it comes to anything wood. Show him a picture of what you would like and he can make it!
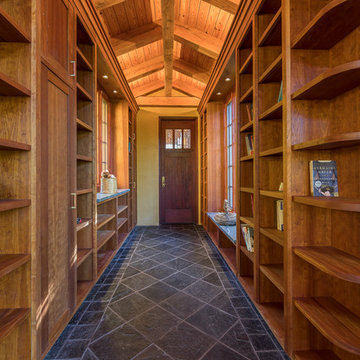
Inspiration för mellanstora rustika hallar, med bruna väggar, skiffergolv och svart golv
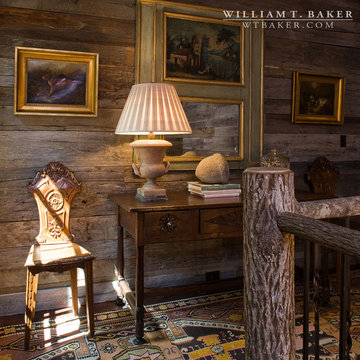
James Lockheart photo
Idéer för att renovera en mellanstor rustik hall, med bruna väggar och mörkt trägolv
Idéer för att renovera en mellanstor rustik hall, med bruna väggar och mörkt trägolv
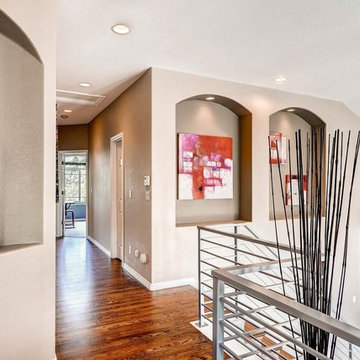
Adding the new, contemporary railing and refinishing the floors really added some much needed architectural detail and color to the upstairs hall.
Inspiration för stora rustika hallar, med bruna väggar och mellanmörkt trägolv
Inspiration för stora rustika hallar, med bruna väggar och mellanmörkt trägolv
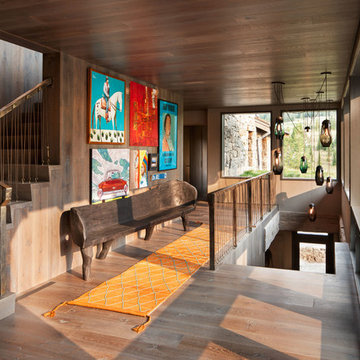
Idéer för att renovera en stor rustik hall, med mellanmörkt trägolv, bruna väggar och brunt golv

The client came to us to assist with transforming their small family cabin into a year-round residence that would continue the family legacy. The home was originally built by our client’s grandfather so keeping much of the existing interior woodwork and stone masonry fireplace was a must. They did not want to lose the rustic look and the warmth of the pine paneling. The view of Lake Michigan was also to be maintained. It was important to keep the home nestled within its surroundings.
There was a need to update the kitchen, add a laundry & mud room, install insulation, add a heating & cooling system, provide additional bedrooms and more bathrooms. The addition to the home needed to look intentional and provide plenty of room for the entire family to be together. Low maintenance exterior finish materials were used for the siding and trims as well as natural field stones at the base to match the original cabin’s charm.
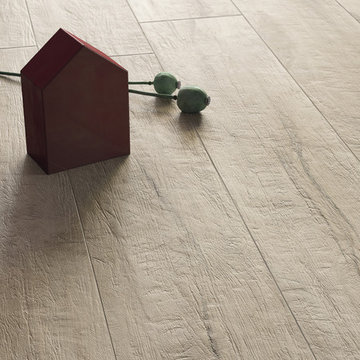
Photo Credit: Imola Ceramiche
Rustic-looking wood planks that looked like it have been worn over time. The realistic surface structure and natural color palette create a warm and inviting wood look.
Tileshop
1005 Harrison Street
Berkeley, CA 94710
(510) 525-4312
Other California locations: San Jose and Van Nuys (Los Angeles)
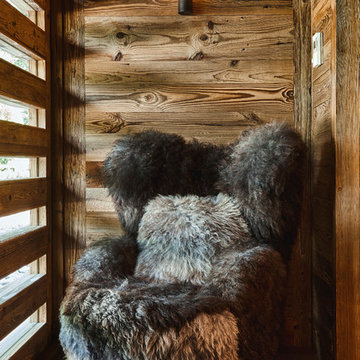
Fauteuil La Fibule
Idéer för att renovera en rustik hall, med bruna väggar och mellanmörkt trägolv
Idéer för att renovera en rustik hall, med bruna väggar och mellanmörkt trägolv
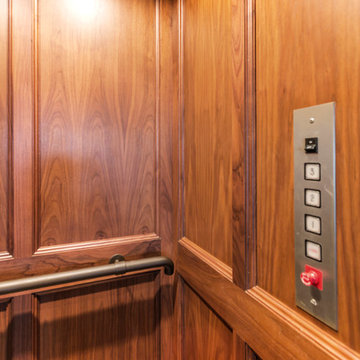
Lowell Custom Homes, Lake Geneva, WI.
This private lakeside retreat in Lake Geneva, Wisconsin
Elevator interior with wood paneling
Idéer för mellanstora rustika hallar, med bruna väggar
Idéer för mellanstora rustika hallar, med bruna väggar

This three-story vacation home for a family of ski enthusiasts features 5 bedrooms and a six-bed bunk room, 5 1/2 bathrooms, kitchen, dining room, great room, 2 wet bars, great room, exercise room, basement game room, office, mud room, ski work room, decks, stone patio with sunken hot tub, garage, and elevator.
The home sits into an extremely steep, half-acre lot that shares a property line with a ski resort and allows for ski-in, ski-out access to the mountain’s 61 trails. This unique location and challenging terrain informed the home’s siting, footprint, program, design, interior design, finishes, and custom made furniture.
Credit: Samyn-D'Elia Architects
Project designed by Franconia interior designer Randy Trainor. She also serves the New Hampshire Ski Country, Lake Regions and Coast, including Lincoln, North Conway, and Bartlett.
For more about Randy Trainor, click here: https://crtinteriors.com/
To learn more about this project, click here: https://crtinteriors.com/ski-country-chic/
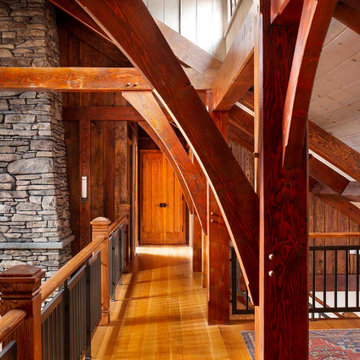
The mezzanine of this custom timber frame lodge style home shows off the douglas fir timbers, the custom wood and metal balustrade, locally manufactured quarter and rift sawn white oak flooring from Hull Forest Products, pine ceiling paneling with Woca bleaching oil, and a fireplace faced with site-found stone.
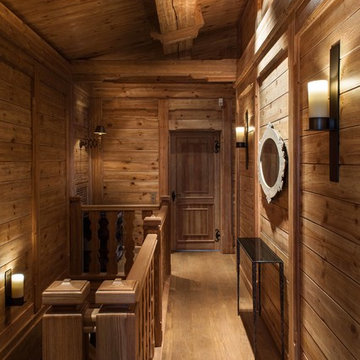
фотограф Кирилл Овчинников
Rustik inredning av en hall, med bruna väggar och mellanmörkt trägolv
Rustik inredning av en hall, med bruna väggar och mellanmörkt trägolv
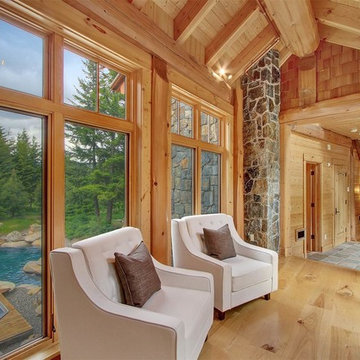
This breezeway features floor to ceiling windows looking out to the hot tub and pool which is connected to a small stream that runs under the breezeway.
209 foton på rustik hall, med bruna väggar
2
