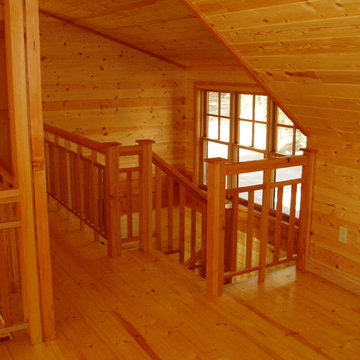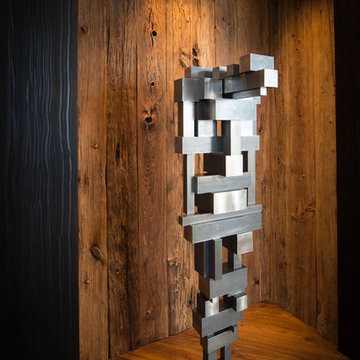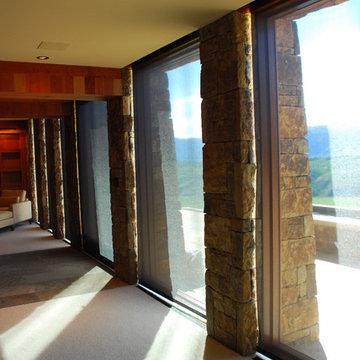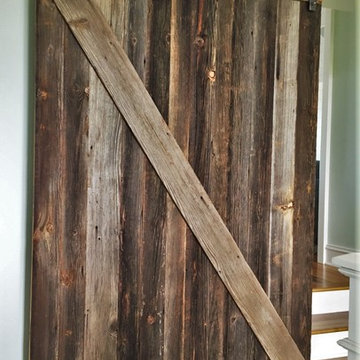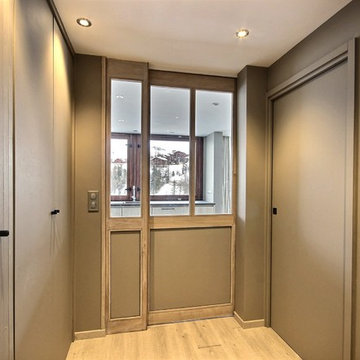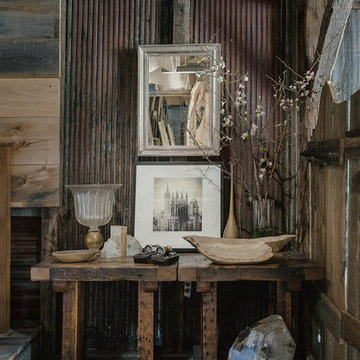209 foton på rustik hall, med bruna väggar
Sortera efter:
Budget
Sortera efter:Populärt i dag
101 - 120 av 209 foton
Artikel 1 av 3
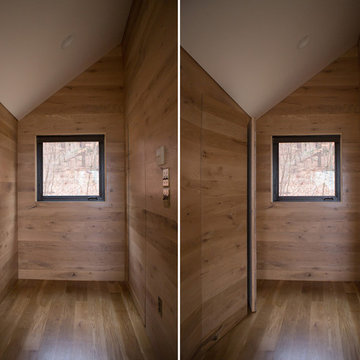
A treetop study in the Berkshires, on the second floor of a new carriage house. The large picture window frames views of the surrounding woods. The honey oak paneling brings warmth to the modern space, while the skylights pour in light from above. The space serves as a guest room as well, with an adjacent bathroom tucked behind one of the invisible doors.
http://chattmanphotography.com/
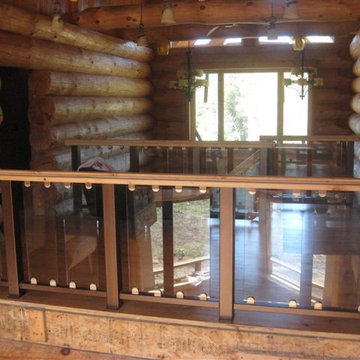
Hay Design Incorporated was retained to Study and Analyze the Space Requirement and provide complete Interior Design Services related to 294 m2 of residential space. The primary objective was to examine ways to present interior finishes and preliminary layout, meeting Client requirements and staying within their space envelope. Hay design presented services including functional programming (information gathering, inventory and assessment, equipment usage chart and electrical load requirements, and test plans), schematic design (schematic concept plans and colour boards), and design development (partition layout and finishes plan, and finishes presentation boards).
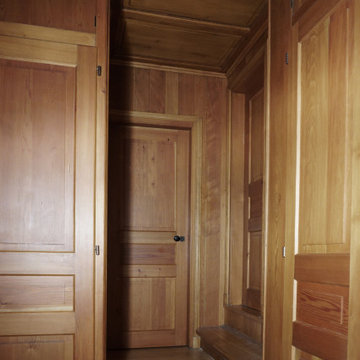
vista del corridoio verso l'uscita della casa
Inspiration för mellanstora rustika hallar, med bruna väggar, mellanmörkt trägolv och brunt golv
Inspiration för mellanstora rustika hallar, med bruna väggar, mellanmörkt trägolv och brunt golv
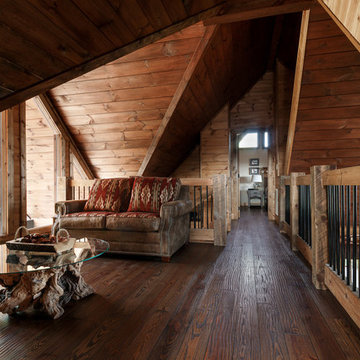
Adam Cameron Photography
Inspiration för en mellanstor rustik hall, med bruna väggar och mellanmörkt trägolv
Inspiration för en mellanstor rustik hall, med bruna väggar och mellanmörkt trägolv
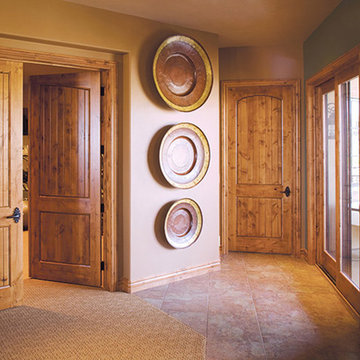
Exempel på en mellanstor rustik hall, med bruna väggar, klinkergolv i keramik och brunt golv
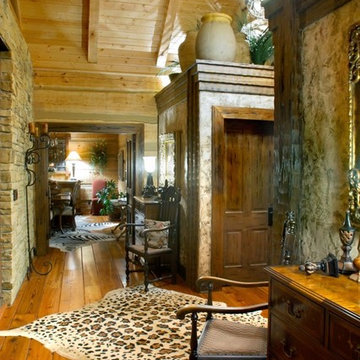
Although they were happy living in Tuscaloosa, Alabama, Bill and Kay Barkley longed to call Prairie Oaks Ranch, their 5,000-acre working cattle ranch, home. Wanting to preserve what was already there, the Barkleys chose a Timberlake-style log home with similar design features such as square logs and dovetail notching.
The Barkleys worked closely with Hearthstone and general contractor Harold Tucker to build their single-level, 4,848-square-foot home crafted of eastern white pine logs. But it is inside where Southern hospitality and log-home grandeur are taken to a new level of sophistication with it’s elaborate and eclectic mix of old and new. River rock fireplaces in the formal and informal living rooms, numerous head mounts and beautifully worn furniture add to the rural charm.
One of the home's most unique features is the front door, which was salvaged from an old Irish castle. Kay discovered it at market in High Point, North Carolina. Weighing in at nearly 1,000 pounds, the door and its casing had to be set with eight-inch long steel bolts.
The home is positioned so that the back screened porch overlooks the valley and one of the property's many lakes. When the sun sets, lighted fountains in the lake turn on, creating the perfect ending to any day. “I wanted our home to have contrast,” shares Kay. “So many log homes reflect a ski lodge or they have a country or a Southwestern theme; I wanted my home to have a mix of everything.” And surprisingly, it all comes together beautifully.
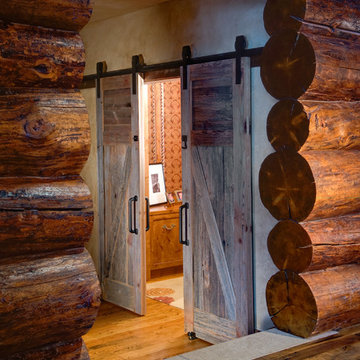
MA Peterson
www.mapeterson.com
A view into the hallway showcasing the custom-built barn style sliding doors.
Idéer för en stor rustik hall, med bruna väggar och mellanmörkt trägolv
Idéer för en stor rustik hall, med bruna väggar och mellanmörkt trägolv
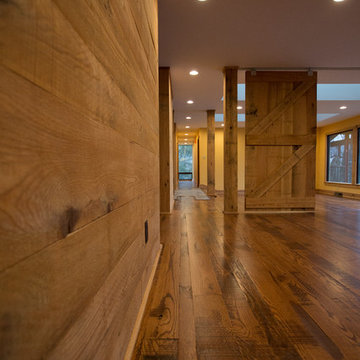
Melissa Batman Photography
Exempel på en stor rustik hall, med bruna väggar och mörkt trägolv
Exempel på en stor rustik hall, med bruna väggar och mörkt trägolv
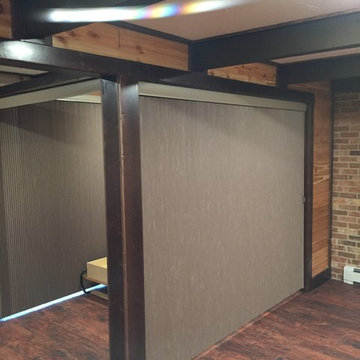
Idéer för mellanstora rustika hallar, med bruna väggar, mellanmörkt trägolv och brunt golv
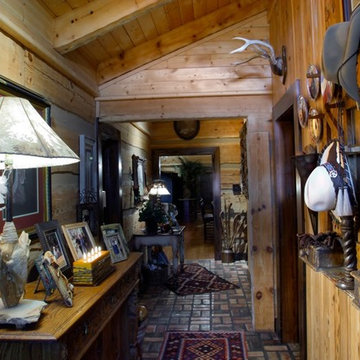
Although they were happy living in Tuscaloosa, Alabama, Bill and Kay Barkley longed to call Prairie Oaks Ranch, their 5,000-acre working cattle ranch, home. Wanting to preserve what was already there, the Barkleys chose a Timberlake-style log home with similar design features such as square logs and dovetail notching.
The Barkleys worked closely with Hearthstone and general contractor Harold Tucker to build their single-level, 4,848-square-foot home crafted of eastern white pine logs. But it is inside where Southern hospitality and log-home grandeur are taken to a new level of sophistication with it’s elaborate and eclectic mix of old and new. River rock fireplaces in the formal and informal living rooms, numerous head mounts and beautifully worn furniture add to the rural charm.
One of the home's most unique features is the front door, which was salvaged from an old Irish castle. Kay discovered it at market in High Point, North Carolina. Weighing in at nearly 1,000 pounds, the door and its casing had to be set with eight-inch long steel bolts.
The home is positioned so that the back screened porch overlooks the valley and one of the property's many lakes. When the sun sets, lighted fountains in the lake turn on, creating the perfect ending to any day. “I wanted our home to have contrast,” shares Kay. “So many log homes reflect a ski lodge or they have a country or a Southwestern theme; I wanted my home to have a mix of everything.” And surprisingly, it all comes together beautifully.
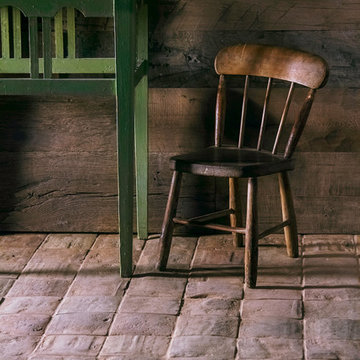
Inredning av en rustik hall, med bruna väggar, klinkergolv i terrakotta och brunt golv
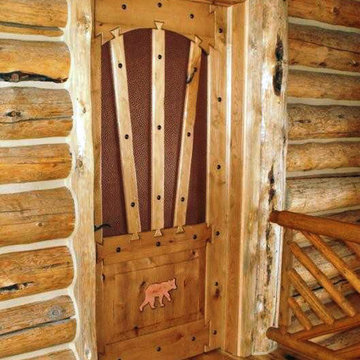
Bill Kleinschmidt
Idéer för att renovera en rustik hall, med bruna väggar, mellanmörkt trägolv och brunt golv
Idéer för att renovera en rustik hall, med bruna väggar, mellanmörkt trägolv och brunt golv
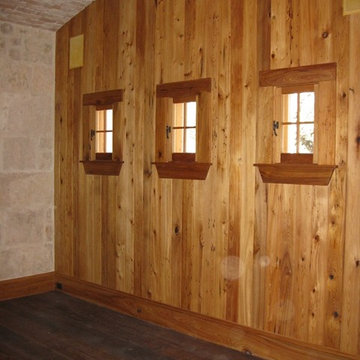
Another photo of Cypress Wall Paneling and the Long Leaf Pine Flooring contrasting the colors of the wood.
Idéer för en rustik hall, med bruna väggar och mörkt trägolv
Idéer för en rustik hall, med bruna väggar och mörkt trägolv
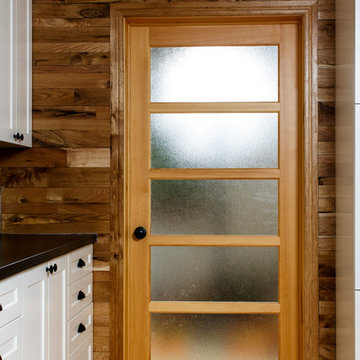
Miv Photography
Idéer för små rustika hallar, med bruna väggar, ljust trägolv och beiget golv
Idéer för små rustika hallar, med bruna väggar, ljust trägolv och beiget golv
209 foton på rustik hall, med bruna väggar
6
