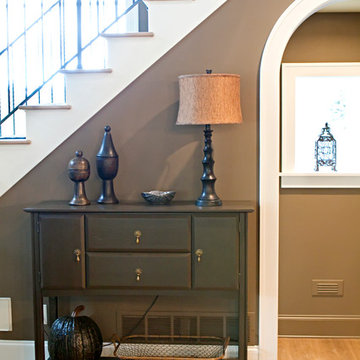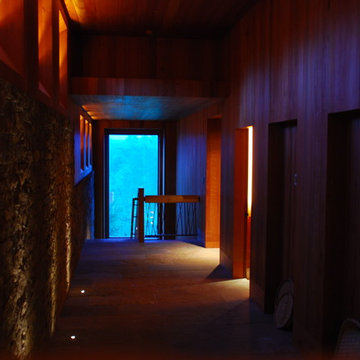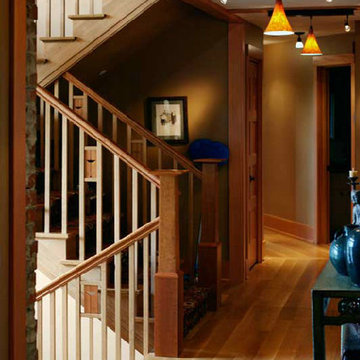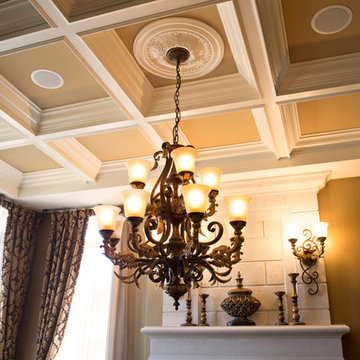210 foton på rustik hall, med bruna väggar
Sortera efter:
Budget
Sortera efter:Populärt i dag
81 - 100 av 210 foton
Artikel 1 av 3
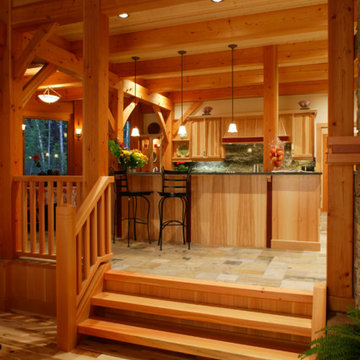
Welcome to upscale farm life! This 3 storey Timberframe Post and Beam home is full of natural light (with over 20 skylights letting in the sun!). Features such as bronze hardware, slate tiles and cedar siding ensure a cozy "home" ambience throughout. No chores to do here, with the natural landscaping, just sit back and relax!
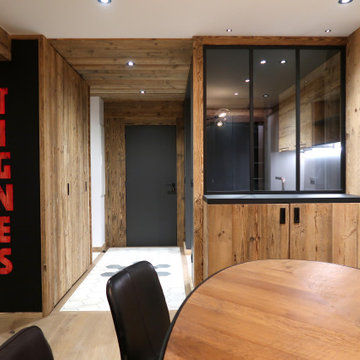
Tole retroeclairé avec led rouge . Bardage vieux bois clair.Verriere
Exempel på en liten rustik hall, med bruna väggar, klinkergolv i keramik och vitt golv
Exempel på en liten rustik hall, med bruna väggar, klinkergolv i keramik och vitt golv
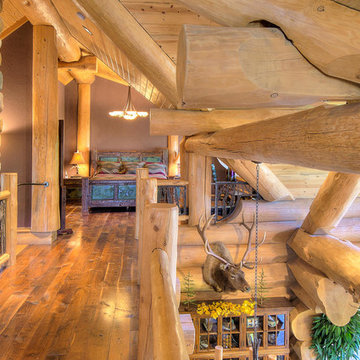
Jeremiah Johnson Log Homes custom western red cedar, Swedish cope, chinked log home hall loft
Idéer för att renovera en mellanstor rustik hall, med bruna väggar, mellanmörkt trägolv och brunt golv
Idéer för att renovera en mellanstor rustik hall, med bruna väggar, mellanmörkt trägolv och brunt golv
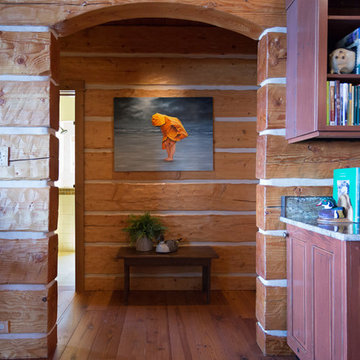
Shelter Home Photography
Bild på en mellanstor rustik hall, med bruna väggar, mellanmörkt trägolv och brunt golv
Bild på en mellanstor rustik hall, med bruna väggar, mellanmörkt trägolv och brunt golv
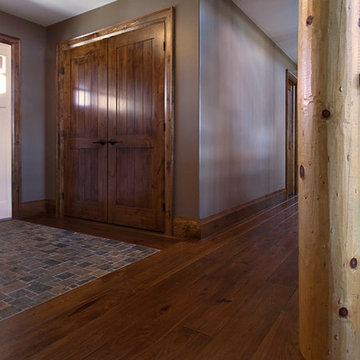
Private Residence, Cottage Country, Ontario
Estate Plank Collection Hickory Hardwood Flooring, in 7" Conestoga colour
Our Conestoga, with its natural quality and medium warm hues, adds comfort and character to this bright lakeside cottage.
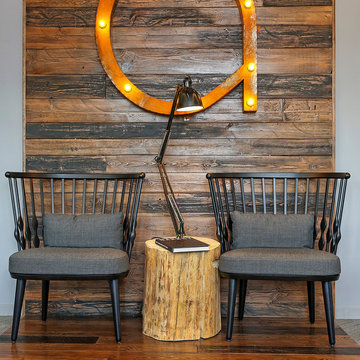
Idéer för att renovera en liten rustik hall, med bruna väggar och mellanmörkt trägolv
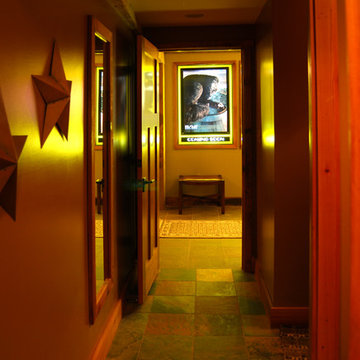
Idéer för en liten rustik hall, med bruna väggar, skiffergolv och flerfärgat golv
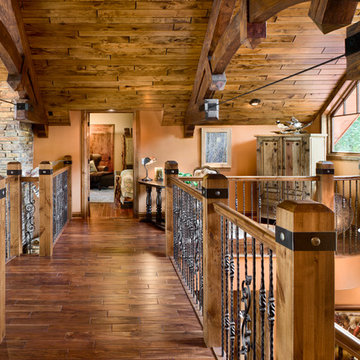
Roger Wade Photography
Bild på en mellanstor rustik hall, med bruna väggar, mellanmörkt trägolv och brunt golv
Bild på en mellanstor rustik hall, med bruna väggar, mellanmörkt trägolv och brunt golv
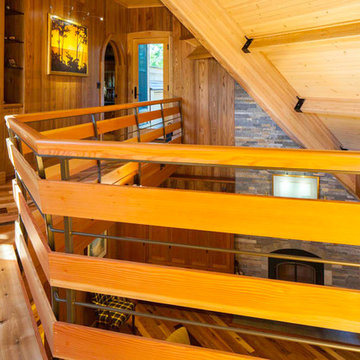
Dietrich Floeter
Foto på en stor rustik hall, med ljust trägolv och bruna väggar
Foto på en stor rustik hall, med ljust trägolv och bruna väggar
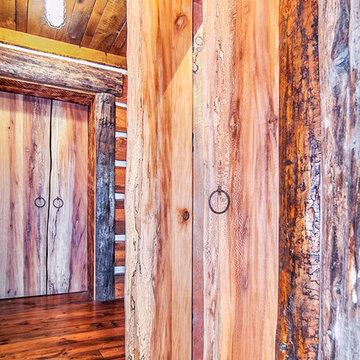
All the wood used in the remodel of this ranch house in South Central Kansas is reclaimed material. Berry Craig, the owner of Reclaimed Wood Creations Inc. searched the country to find the right woods to make this home a reflection of his abilities and a work of art. It started as a 50 year old metal building on a ranch, and was striped down to the red iron structure and completely transformed. It showcases his talent of turning a dream into a reality when it comes to anything wood. Show him a picture of what you would like and he can make it!
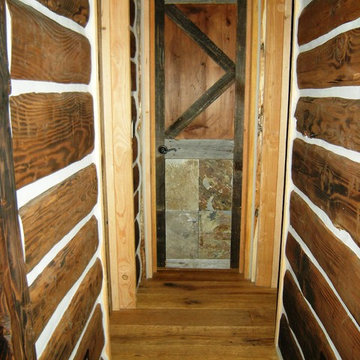
Inspiration för en mellanstor rustik hall, med bruna väggar och mellanmörkt trägolv
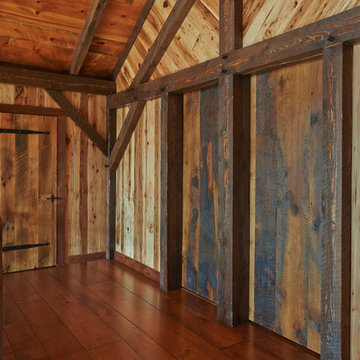
Wide plank Cherry flooring is featured upstairs along with Hickory tongue & groove wall paneling, reclaimed Pine ceiling paneling and custom reclaimed Oak doors, all custom made by Peachey.
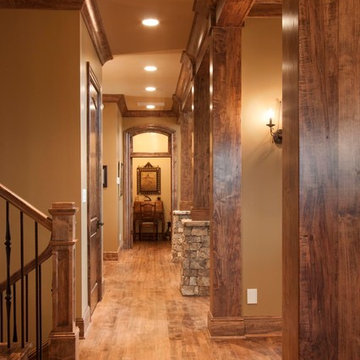
J. Weiland Photography-
Breathtaking Beauty and Luxurious Relaxation awaits in this Massive and Fabulous Mountain Retreat. The unparalleled Architectural Degree, Design & Style are credited to the Designer/Architect, Mr. Raymond W. Smith, https://www.facebook.com/Raymond-W-Smith-Residential-Designer-Inc-311235978898996/, the Interior Designs to Marina Semprevivo, and are an extent of the Home Owners Dreams and Lavish Good Tastes. Sitting atop a mountain side in the desirable gated-community of The Cliffs at Walnut Cove, https://cliffsliving.com/the-cliffs-at-walnut-cove, this Skytop Beauty reaches into the Sky and Invites the Stars to Shine upon it. Spanning over 6,000 SF, this Magnificent Estate is Graced with Soaring Ceilings, Stone Fireplace and Wall-to-Wall Windows in the Two-Story Great Room and provides a Haven for gazing at South Asheville’s view from multiple vantage points. Coffered ceilings, Intricate Stonework and Extensive Interior Stained Woodwork throughout adds Dimension to every Space. Multiple Outdoor Private Bedroom Balconies, Decks and Patios provide Residents and Guests with desired Spaciousness and Privacy similar to that of the Biltmore Estate, http://www.biltmore.com/visit. The Lovely Kitchen inspires Joy with High-End Custom Cabinetry and a Gorgeous Contrast of Colors. The Striking Beauty and Richness are created by the Stunning Dark-Colored Island Cabinetry, Light-Colored Perimeter Cabinetry, Refrigerator Door Panels, Exquisite Granite, Multiple Leveled Island and a Fun, Colorful Backsplash. The Vintage Bathroom creates Nostalgia with a Cast Iron Ball & Claw-Feet Slipper Tub, Old-Fashioned High Tank & Pull Toilet and Brick Herringbone Floor. Garden Tubs with Granite Surround and Custom Tile provide Peaceful Relaxation. Waterfall Trickles and Running Streams softly resound from the Outdoor Water Feature while the bench in the Landscape Garden calls you to sit down and relax a while.
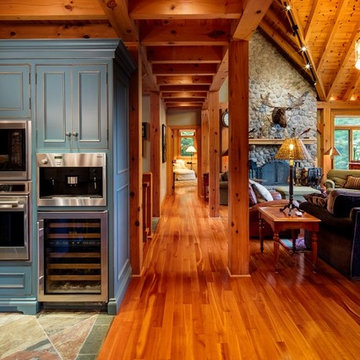
Idéer för en mellanstor rustik hall, med bruna väggar, mellanmörkt trägolv och brunt golv
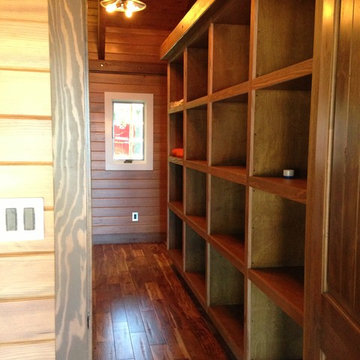
Lee Companies
Inspiration för mellanstora rustika hallar, med bruna väggar och mörkt trägolv
Inspiration för mellanstora rustika hallar, med bruna väggar och mörkt trägolv
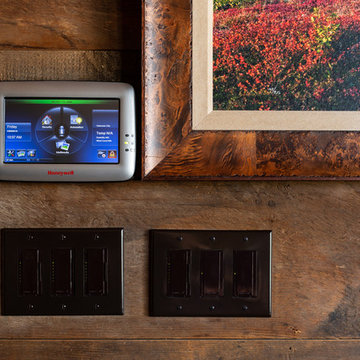
Control panels photographed for Mosaic AV by Birmingham Alabama based architectural and interiors photographer Tommy Daspit. See more of his work at http://tommydaspit.com All images are ©2019 Tommy Daspit Photographer All Rights Reserved
210 foton på rustik hall, med bruna väggar
5
