911 foton på rustik matplats, med en spiselkrans i sten
Sortera efter:
Budget
Sortera efter:Populärt i dag
61 - 80 av 911 foton
Artikel 1 av 3
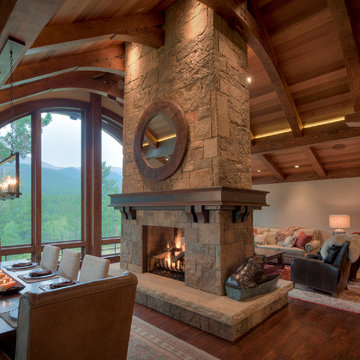
The architect, David Hueter, designed the remodel of this Allenspark ranch house to nestle into the surroundings and showcase the amazing Long's Peak view.
The custom metal mantle was designed and fabricated by Raw Urth of Fort Collins.
Builder - Splittberger construction
Damon Searles - photographer
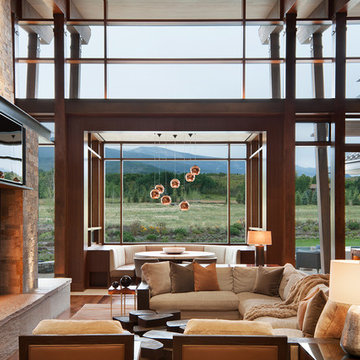
David O. Marlow Photography
Inspiration för mycket stora rustika kök med matplatser, med en dubbelsidig öppen spis och en spiselkrans i sten
Inspiration för mycket stora rustika kök med matplatser, med en dubbelsidig öppen spis och en spiselkrans i sten
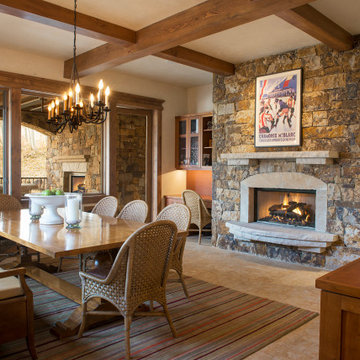
Idéer för en mellanstor rustik separat matplats, med beige väggar, en standard öppen spis, en spiselkrans i sten och beiget golv
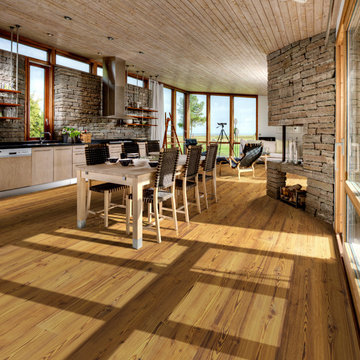
True Hardwood Flooring
THE TRUE DIFFERENCE
The new True hardwood flooring collection is truly amazing with stunning colors and features. Hallmark Floors is the first to master this revolutionary technology of replicating “the bog-wood process” that occurs when logs lie buried in lakes, river, and waterways for hundreds of years, deprived of oxygen and sunlight. This process in nature can take centuries for the wood to turn from its natural color to deep golden brown or even completely black. Hallmark has emulated nature’s methods to create saturated colors throughout the top layer, creating stunning, weathered patinas.
True bog-wood, driftwood, and weathered barn wood are all very rare. These cherished wood treasures are in high demand worldwide for use in furniture and flooring. Now Hallmark has made these prized finishes available to everyone through our True hardwood flooring collection.
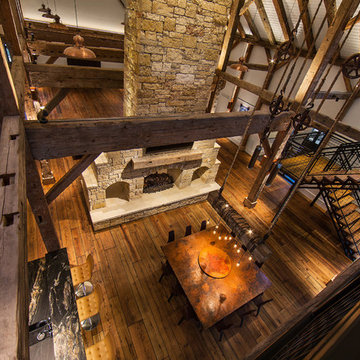
The lighting design in this rustic barn with a modern design was the designed and built by lighting designer Mike Moss. This was not only a dream to shoot because of my love for rustic architecture but also because the lighting design was so well done it was a ease to capture. Photography by Vernon Wentz of Ad Imagery
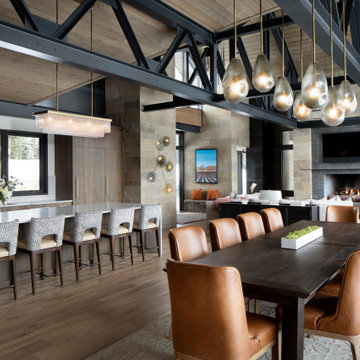
The open floor plan of the main level flows from the Living Room, Dining and Kitchen. A large kitchen island adds additional seating when entertaining.
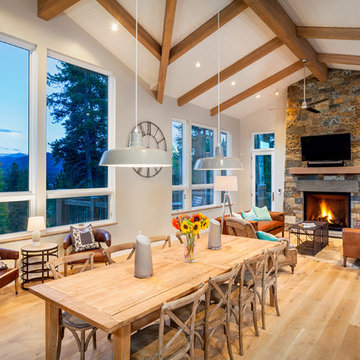
Pinnacle Mountain Homes
Rustik inredning av en matplats med öppen planlösning, med ljust trägolv, en standard öppen spis och en spiselkrans i sten
Rustik inredning av en matplats med öppen planlösning, med ljust trägolv, en standard öppen spis och en spiselkrans i sten
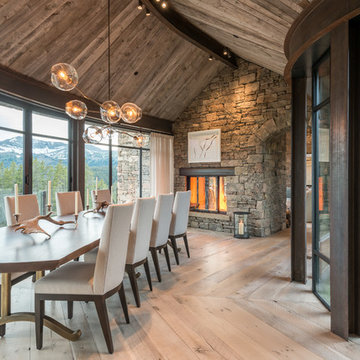
Architect: JLF Architects.
Builder: OSM.
Photographer: Audrey Hall.
For luxury metal windows and doors, contact sales@brombalusa.com
Idéer för att renovera en rustik matplats, med ljust trägolv, en dubbelsidig öppen spis, en spiselkrans i sten och beiget golv
Idéer för att renovera en rustik matplats, med ljust trägolv, en dubbelsidig öppen spis, en spiselkrans i sten och beiget golv
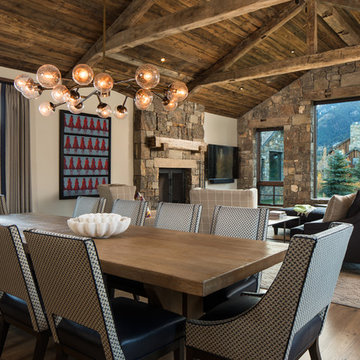
Foto på en rustik matplats med öppen planlösning, med mörkt trägolv, en standard öppen spis och en spiselkrans i sten
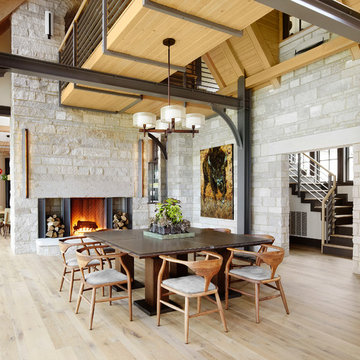
The beautiful neutral colors of creams, buffs, and a delicate swath of light taupe allow this stone’s palettes to be used in many different applications.
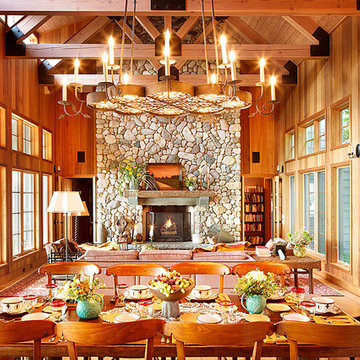
Designer: Jean Alan
Design Assistant: Jody Trombley
Idéer för att renovera en rustik matplats med öppen planlösning, med en spiselkrans i sten
Idéer för att renovera en rustik matplats med öppen planlösning, med en spiselkrans i sten
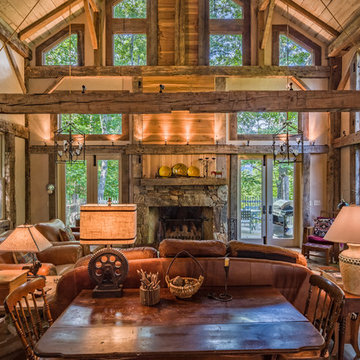
This unique home, and it's use of historic cabins that were dismantled, and then reassembled on-site, was custom designed by MossCreek. As the mountain residence for an accomplished artist, the home features abundant natural light, antique timbers and logs, and numerous spaces designed to highlight the artist's work and to serve as studios for creativity. Photos by John MacLean.
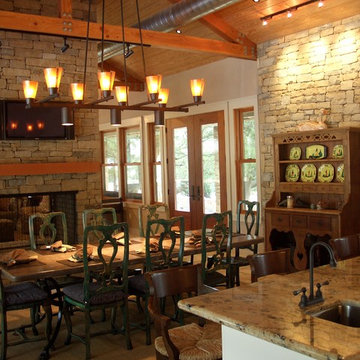
Inspiration för rustika kök med matplatser, med en dubbelsidig öppen spis och en spiselkrans i sten

Converted unutilized sitting area into formal dining space for four. Refinished the gas fireplace facade (removed green tile and installed ledger stone), added chandelier, paint, window treatment and furnishings.
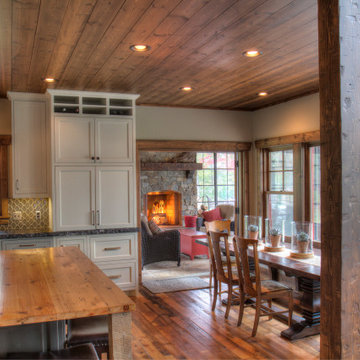
Bild på en mellanstor rustik matplats med öppen planlösning, med beige väggar, mellanmörkt trägolv, en standard öppen spis och en spiselkrans i sten
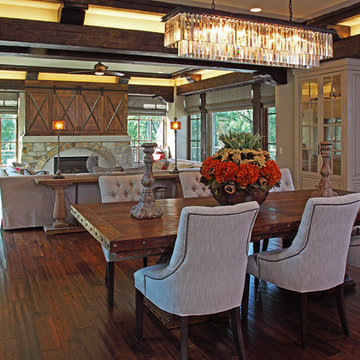
Beautiful Lodge Style Home in Minneapolis.
Dark Hardwood Flooring, Dining Room, Two Toned Kitchen, Open Concept, Tufted Dining Room Chair, U Shaped Sectional Couch, Dining Room Chandelier, Dining Table Wood, Rustic Style Home, Barn Door TV Unit, Stone Fireplace.
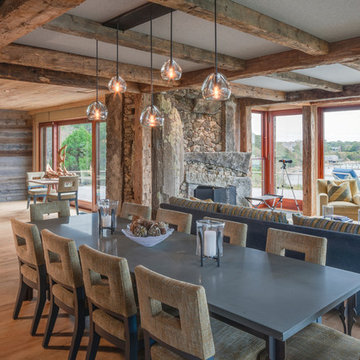
Bild på en stor rustik matplats med öppen planlösning, med grå väggar, ljust trägolv, en standard öppen spis och en spiselkrans i sten
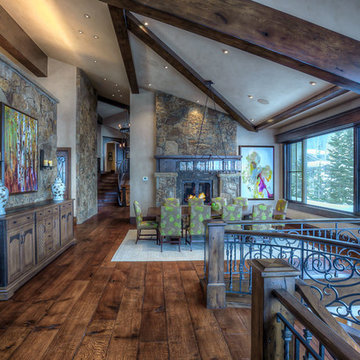
The dining room in this mountain cabin home offers gathering space with a view and the warmth of a fireplace.
Exempel på ett mycket stort rustikt kök med matplats, med beige väggar, mellanmörkt trägolv, en dubbelsidig öppen spis och en spiselkrans i sten
Exempel på ett mycket stort rustikt kök med matplats, med beige väggar, mellanmörkt trägolv, en dubbelsidig öppen spis och en spiselkrans i sten
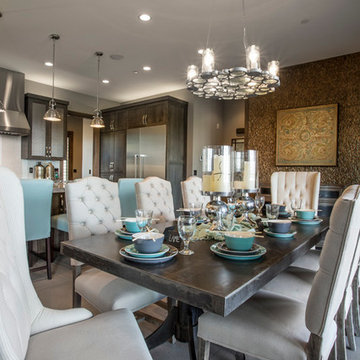
Lane Myers Construction is a premier Utah custom home builder specializing in luxury homes. For more homes like this, visit us at lanemyers.com
Idéer för stora rustika kök med matplatser, med grå väggar, klinkergolv i keramik och en spiselkrans i sten
Idéer för stora rustika kök med matplatser, med grå väggar, klinkergolv i keramik och en spiselkrans i sten

The open concept living room and dining room offer panoramic views of the property with lounging comfort from every seat inside.
Rustik inredning av en mellanstor matplats med öppen planlösning, med grå väggar, betonggolv, en öppen vedspis, en spiselkrans i sten och grått golv
Rustik inredning av en mellanstor matplats med öppen planlösning, med grå väggar, betonggolv, en öppen vedspis, en spiselkrans i sten och grått golv
911 foton på rustik matplats, med en spiselkrans i sten
4