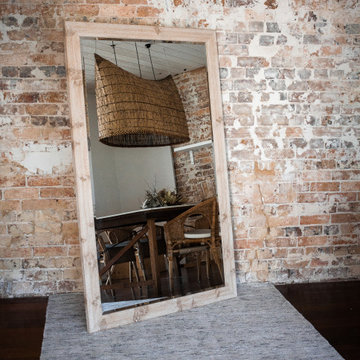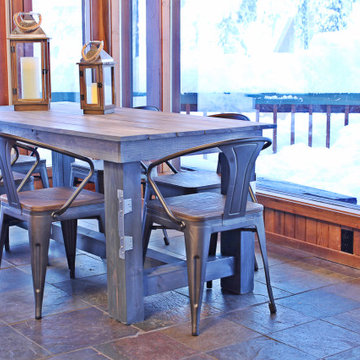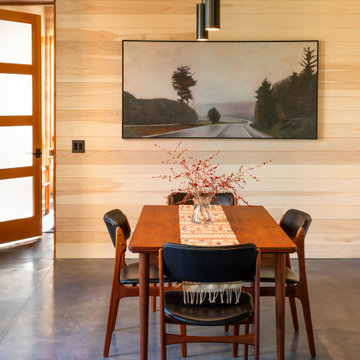332 foton på rustik matplats
Sortera efter:
Budget
Sortera efter:Populärt i dag
61 - 80 av 332 foton
Artikel 1 av 3
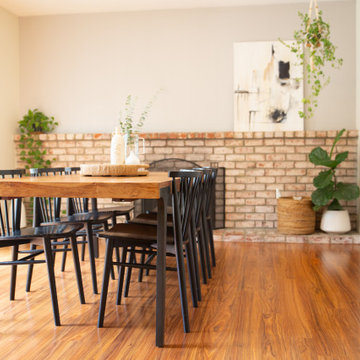
Idéer för att renovera en mellanstor rustik matplats med öppen planlösning, med vita väggar, ljust trägolv, en standard öppen spis och en spiselkrans i tegelsten
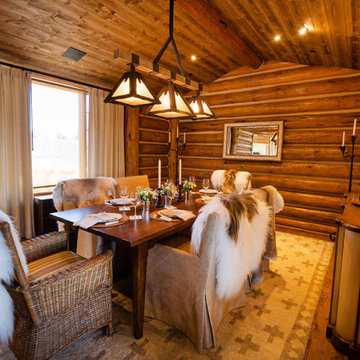
Bild på en stor rustik separat matplats, med vita väggar, mellanmörkt trägolv och brunt golv
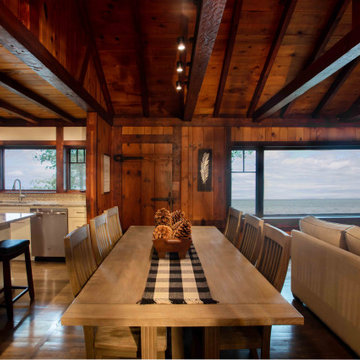
The client came to us to assist with transforming their small family cabin into a year-round residence that would continue the family legacy. The home was originally built by our client’s grandfather so keeping much of the existing interior woodwork and stone masonry fireplace was a must. They did not want to lose the rustic look and the warmth of the pine paneling. The view of Lake Michigan was also to be maintained. It was important to keep the home nestled within its surroundings.
There was a need to update the kitchen, add a laundry & mud room, install insulation, add a heating & cooling system, provide additional bedrooms and more bathrooms. The addition to the home needed to look intentional and provide plenty of room for the entire family to be together. Low maintenance exterior finish materials were used for the siding and trims as well as natural field stones at the base to match the original cabin’s charm.
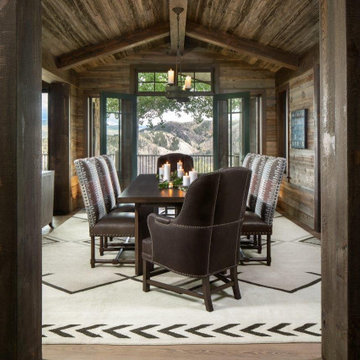
This design brought meaning and focus to the house by making the dining room into the heart of the home, like a quaint old cabin with which the new house grew around.
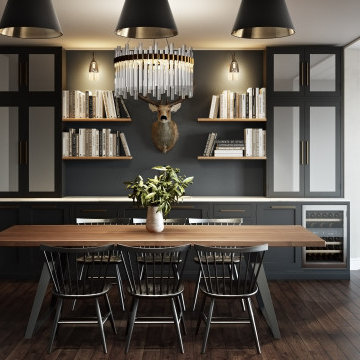
Inspiration för ett mellanstort rustikt kök med matplats, med svarta väggar, mörkt trägolv och brunt golv
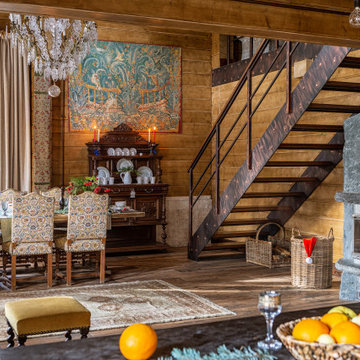
Inspiration för en rustik matplats, med bruna väggar, en standard öppen spis och en spiselkrans i sten
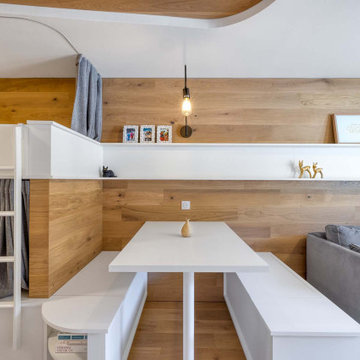
A l'origine, l'entrée sombre et étroite de cet appartement permettait de desservir par un couloir en "chicane" les différentes pièces de ce logement. Aussi il était important dans un premier temps de décloisonner ces petites pièces afin de créer des percées visuelles de l'entrée jusqu'au balcon et de gagner ainsi en luminosité, tout en conservant la seule chambre indépendante. Au vu de la faible surface, l'accent devait également être mis sur le caractère modulable du mobilier en fonction des différentes périodes de la journée : jour et nuit. Tout comme l'augmentation du nombre de rangements et l'agrandissement de l'espace cuisine devaient être une priorité. Pour cela un ensemble de meubles sur mesure va suivre une ligne sinueuse de l'entrée jusqu'au balcon afin d'accueillir les différentes fonctions et rangements nécessaires propre à ce logement saisonnier. Un couchage supplémentaire portant à 7 le nombre d'occupants à même été créé grâce à une table à manger escamotable pouvant recevoir un matelas.
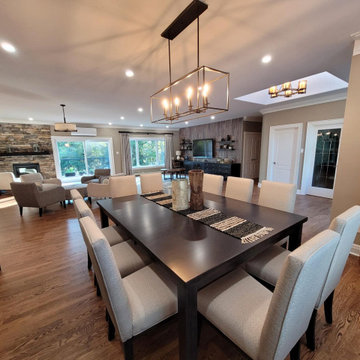
This is a renovation project where we removed all the walls on the main floor to create one large great room to maximize entertaining and family time. We where able to add a walk in pantry and separate the powder room from the laundry room as well.
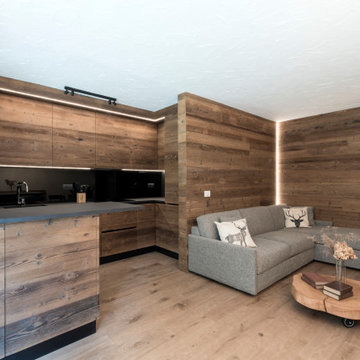
living e cucina, ambiente unico con penisola: lunga panca su disegno per supporto tv e seduta zona pranzo; cucina con ante in legno anticato e top nero; paraspruzzi in vetro retroverniciato nero.
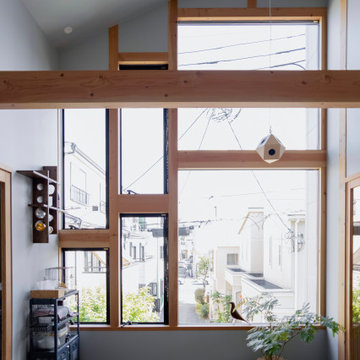
Inspiration för små rustika separata matplatser, med grå väggar, mellanmörkt trägolv och grått golv

This 1960s split-level has a new Family Room addition in front of the existing home, with a total gut remodel of the existing Kitchen/Living/Dining spaces. The spacious Kitchen boasts a generous curved stone-clad island and plenty of custom cabinetry. The Kitchen opens to a large eat-in Dining Room, with a walk-around stone double-sided fireplace between Dining and the new Family room. The stone accent at the island, gorgeous stained wood cabinetry, and wood trim highlight the rustic charm of this home.
Photography by Kmiecik Imagery.
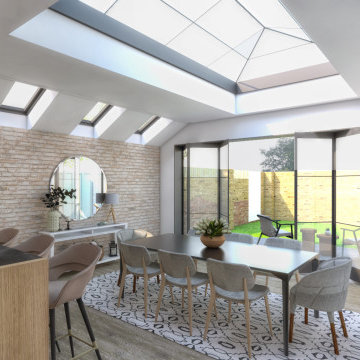
Idéer för mellanstora rustika kök med matplatser, med flerfärgade väggar, vinylgolv och beiget golv
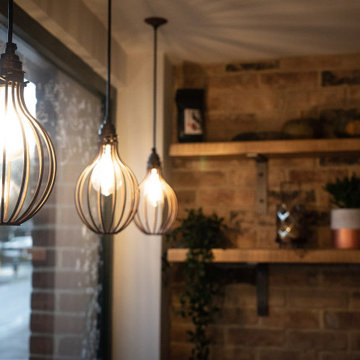
Little Kitchen Bistro
Rustic and industrial little bistro restaurant
From twee cottage tearoom to rustic and industrial French bistro. This project required a total refit and features lots of bespoke joinery by Paul. We introduced a feature wall of brickwork and Victorian paneling to complement the period of the building and gave the client cosy nooks through banquet seating and steel mesh panels.
The open kitchen and bar area demanded attractive space storage solutions like the industrial shelving positioned above the counter.
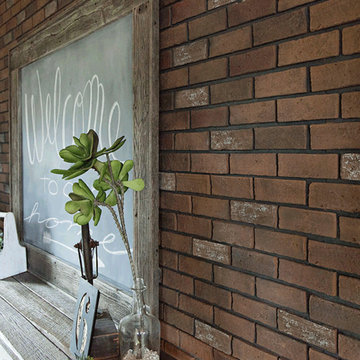
Close-up of the faux Classic Brick panels used in this project. This Wall Theory client used our DIY friendly faux brick panels to create a feature wall that gives this rustic-chic dining room texture and dimension. The distressed wood picnic table and metal chairs play off the brick, and a large chalk board sign is displayed in the centre. These panels are simply glued or screwed to the surface, and can be installed in an afternoon.
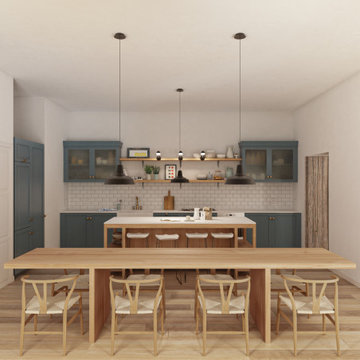
La cucina conserva i toni neutri del resto dell'abitazione, con rivestimenti e pavimentazione lignei, contrastati dal tono blu avio dei pensili.
Bild på ett mycket stort rustikt kök med matplats, med beige väggar, ljust trägolv och brunt golv
Bild på ett mycket stort rustikt kök med matplats, med beige väggar, ljust trägolv och brunt golv
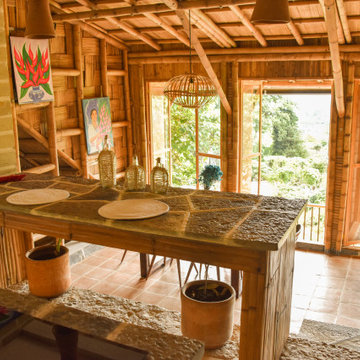
Yolseuiloyan: Nahuatl word that means "the place where the heart rests and strengthens." The project is a sustainable eco-tourism complex of 43 cabins, located in the Sierra Norte de Puebla, Surrounded by a misty forest ecosystem, in an area adjacent to Cuetzalan del Progreso’s downtown, a magical place with indigenous roots.
The cabins integrate bio-constructive local elements in order to favor the local economy, and at the same time to reduce the negative environmental impact of new construction; for this purpose, the chosen materials were bamboo panels and structure, adobe walls made from local soil, and limestone extracted from the site. The selection of materials are also suitable for the humid climate of Cuetzalan, and help to maintain a mild temperature in the interior, thanks to the material properties and the implementation of bioclimatic design strategies.
For the architectural design, a traditional house typology, with a contemporary feel was chosen to integrate with the local natural context, and at the same time to promote a unique warm natural atmosphere in connection with its surroundings, with the aim to transport the user into a calm relaxed atmosphere, full of local tradition that respects the community and the environment.
The interior design process integrated accessories made by local artisans who incorporate the use of textiles and ceramics, bamboo and wooden furniture, and local clay, thus expressing a part of their culture through the use of local materials.
332 foton på rustik matplats
4
