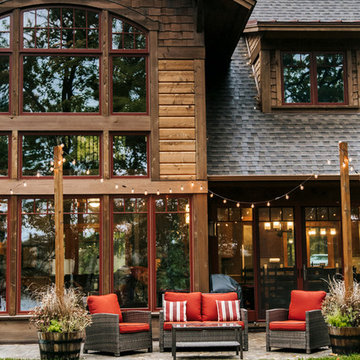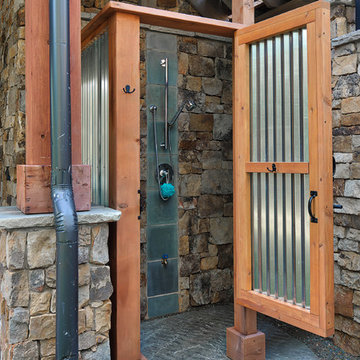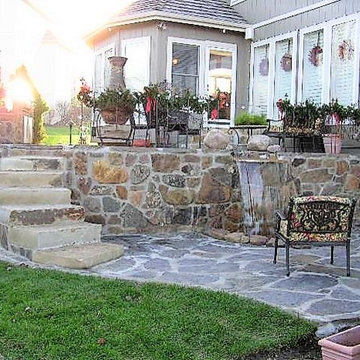21 352 foton på rustik uteplats
Sortera efter:
Budget
Sortera efter:Populärt i dag
21 - 40 av 21 352 foton
Artikel 1 av 2
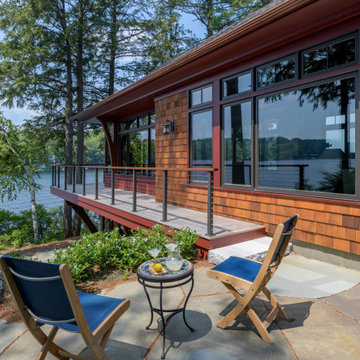
Architectural and Landscape Design by Bonin Architects & Associates
www.boninarchitects.com.
Photos by John W. Hession, Advanced Digital Photography
Inspiration för rustika uteplatser
Inspiration för rustika uteplatser
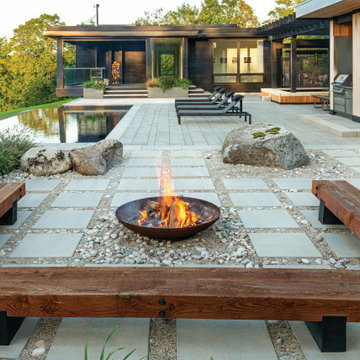
A large modern concrete patio slab, Industria’s square shape and smooth surface allows you to play with colors and patterns. Line them up for a clean contemporary look or have some fun by installing them diagonally to create a field of diamonds. Perfect to use for rooftops, terraces, patios, pool decks, parks and pedestrain walkways.
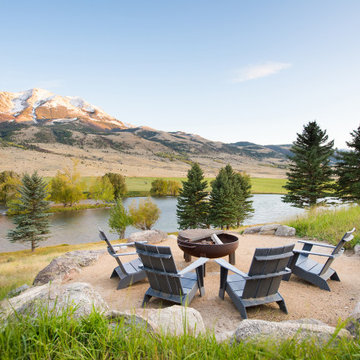
Gathering Area. Sustainable Landscape Architecture design. Naturalistic design style, highlighting the architecture and situating the home in it's natural landscape within the first growing season. Large Private Ranch in Emigrant, Montana. Architecture by Formescent Architects | Photography by Jon Menezes
Hitta den rätta lokala yrkespersonen för ditt projekt

Idéer för att renovera en mycket stor rustik uteplats på baksidan av huset, med naturstensplattor och en öppen spis

Inredning av en rustik stor uteplats på baksidan av huset, med en öppen spis och naturstensplattor
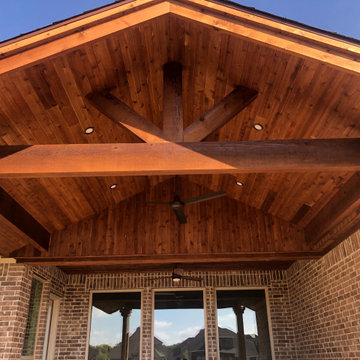
Rustik inredning av en liten uteplats på baksidan av huset, med betongplatta och ett lusthus
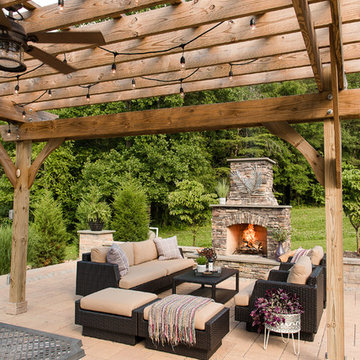
Foto på en stor rustik uteplats på baksidan av huset, med en eldstad, marksten i betong och en pergola
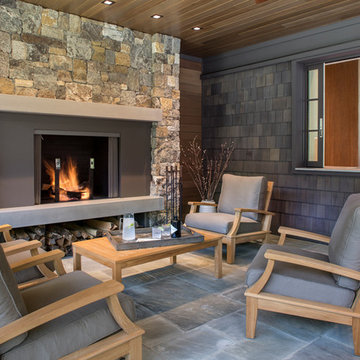
Photography by David Dietrich
Inspiration för en stor rustik uteplats på baksidan av huset, med naturstensplattor och takförlängning
Inspiration för en stor rustik uteplats på baksidan av huset, med naturstensplattor och takförlängning
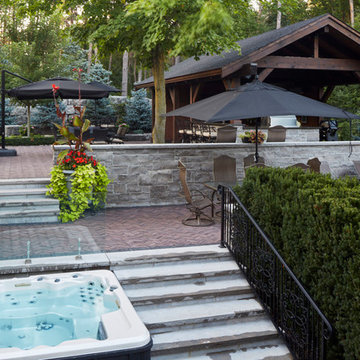
In 2016 we were hired to design both the front and back landscape to compliment this beautiful stone home with timber features. We created an entrance with a subtle impact edging the walkway with natural stone walls to contain the gardens. With the driveway being an odd shape, the division helped frame the front and separate the two hardscapes. A large side walkway opens into the backyard firepit area and looks onto a large timber frame structure.
Photography: Jason Hartog Photography
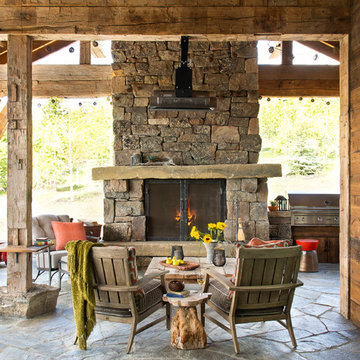
Photography - LongViews Studios
Bild på en rustik uteplats, med naturstensplattor och takförlängning
Bild på en rustik uteplats, med naturstensplattor och takförlängning

The goal of this landscape design and build project was to create a simple patio using peastone with a granite cobble edging. The patio sits adjacent to the residence and is bordered by lawn, vegetable garden beds, and a cairn rock water feature. Designed and built by Skyline Landscapes, LLC.
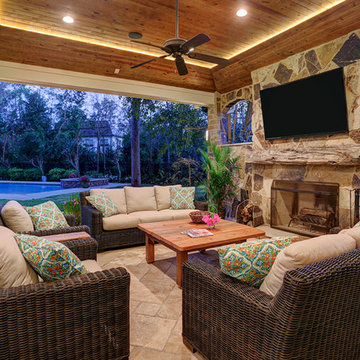
POOL HOUSE
The outdoor space is a perfect pool house…there are great views to the pool from the sitting area, so parents can keep an eye on the kids in the pool.
TK IMAGES
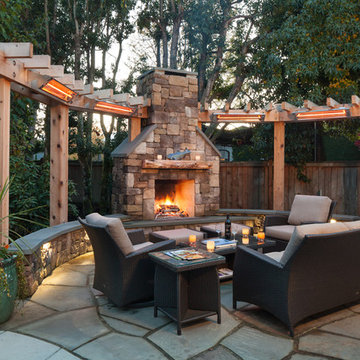
Exempel på en rustik uteplats på baksidan av huset, med naturstensplattor och en eldstad
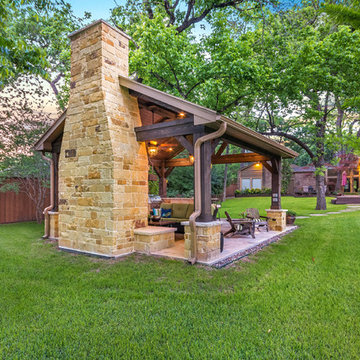
Click Photography
Inspiration för mellanstora rustika uteplatser på baksidan av huset, med utekök, kakelplattor och ett lusthus
Inspiration för mellanstora rustika uteplatser på baksidan av huset, med utekök, kakelplattor och ett lusthus
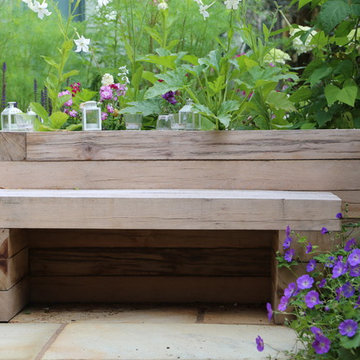
Garden landscaping in Twickenham.
Stone: Indian Mint Sandstone (riven) from London Stone
Bricks: Reclaimed London yellow stock
Fence: Jackson's featherboard fencing
Raised bed, low retaining wall, and a bench: green oak untreated sleepers
Corten steel planters
Irrigation system and led Hunza copper spike lights
Positive Garden Ltd
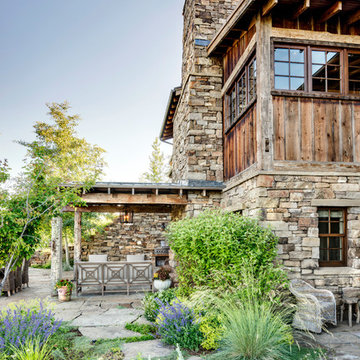
Idéer för att renovera en stor rustik uteplats på baksidan av huset, med en öppen spis, naturstensplattor och ett lusthus
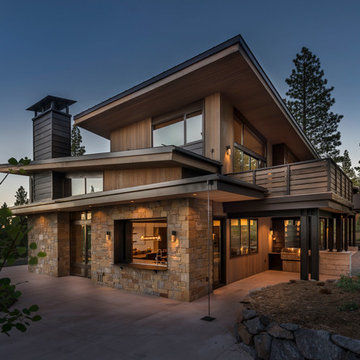
Vance Fox
Rustik inredning av en mellanstor uteplats längs med huset, med utekök, betongplatta och takförlängning
Rustik inredning av en mellanstor uteplats längs med huset, med utekök, betongplatta och takförlängning
21 352 foton på rustik uteplats
2
