238 foton på rustik veranda, med betongplatta
Sortera efter:
Budget
Sortera efter:Populärt i dag
81 - 100 av 238 foton
Artikel 1 av 3
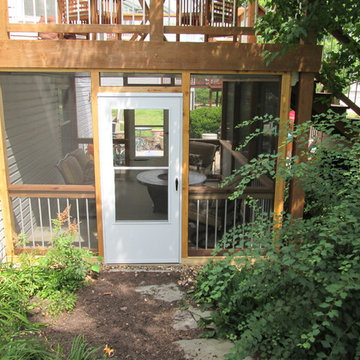
An under deck screened porch was built using all natural cedar and an under deck drainage system. The outdoor room was built over an existing patio to make the most of the backyard space. Porch project by Archadeck.
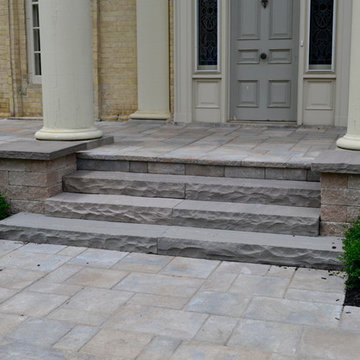
Bild på en rustik veranda framför huset, med betongplatta och takförlängning
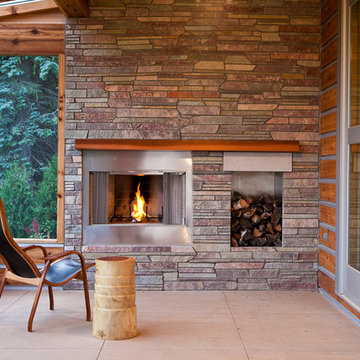
Todd Z
Inspiration för mellanstora rustika innätade verandor längs med huset, med takförlängning och betongplatta
Inspiration för mellanstora rustika innätade verandor längs med huset, med takförlängning och betongplatta
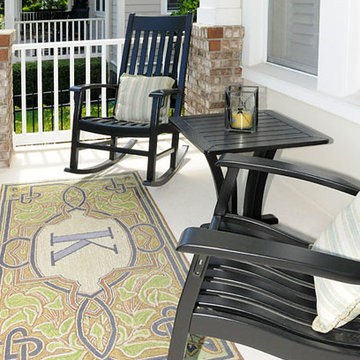
Go back to the days of the traditional front porch with these quaint, homey furnishings that embody the concept of simple elegance.
Idéer för rustika verandor framför huset, med betongplatta och takförlängning
Idéer för rustika verandor framför huset, med betongplatta och takförlängning
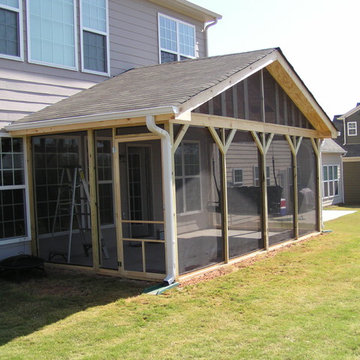
Rustik inredning av en mellanstor innätad veranda på baksidan av huset, med betongplatta och takförlängning
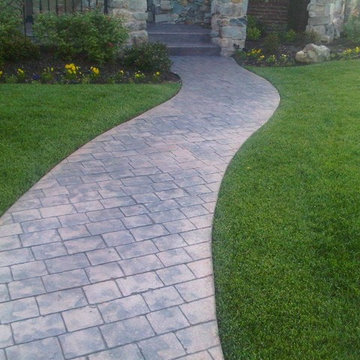
Stamped and Stained entry way
Foto på en stor rustik veranda framför huset, med betongplatta
Foto på en stor rustik veranda framför huset, med betongplatta
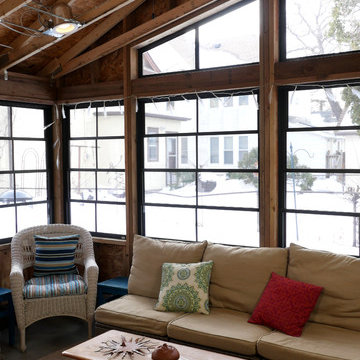
Nick Kapanke
Exempel på en mellanstor rustik innätad veranda på baksidan av huset, med betongplatta och takförlängning
Exempel på en mellanstor rustik innätad veranda på baksidan av huset, med betongplatta och takförlängning
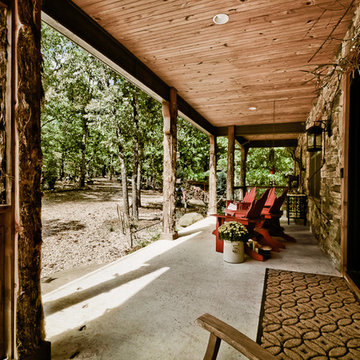
Inredning av en rustik stor veranda framför huset, med betongplatta och takförlängning
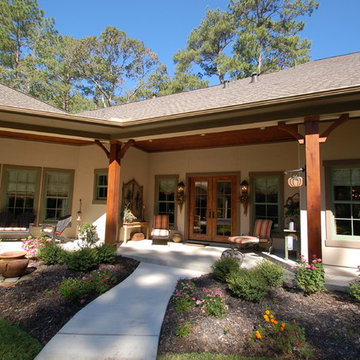
Foto på en rustik veranda på baksidan av huset, med betongplatta och takförlängning
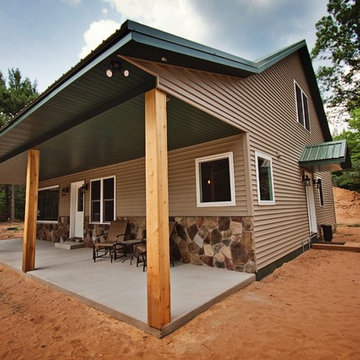
Just take a look at this home crafted with 300-year-old barn boards the owners carted from states away. The home's layout was written on a cocktail napkin 30 years ago and brought to life as the owner's dying wish. Thankfully, Kevin Klover is still fighting the good fight and got to move into his dream home. Take a look around.
Created with High Falls Furniture & Aesthetics
Kim Hanson Photography, Art & Design
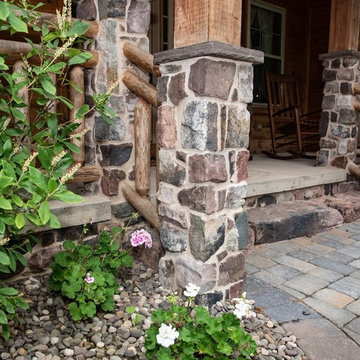
The Quarry Mill's Langston natural thin stone veneer creates beautiful stone columns on the front porch of this residential log cabin. Langston natural thin stone veneer’s wide range of brown, gray, and tan tones make this stone veneer great for adding a natural look to your space. Langston’s variety of stone sizes make it a great option for projects of any size.
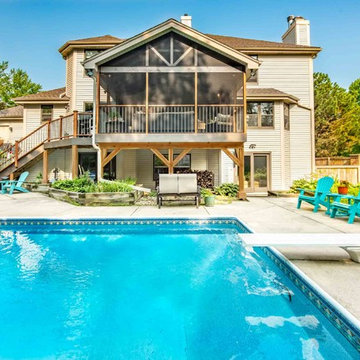
Bryan and Lori requested that their screened in porch have a sitting area to relax and read and an al fresco dining area for four. Most of all they wished for an area that’s shaded, bug-free, and allowed them to sit outside even during a gentle rain. They also knew that they wanted a diversity of spaces, and preferred a screened porch to a three season porch or four season addition.
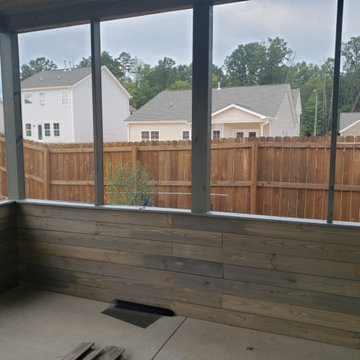
Custom Ship Lap Wood Ceiling in screen room has matching ship lap trim at base of screen room
Inspiration för en mellanstor rustik innätad veranda på baksidan av huset, med betongplatta och takförlängning
Inspiration för en mellanstor rustik innätad veranda på baksidan av huset, med betongplatta och takförlängning
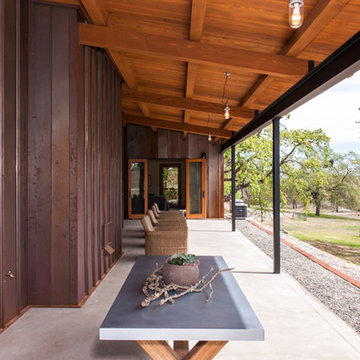
James Chen Studios
Inredning av en rustik mellanstor veranda på baksidan av huset, med betongplatta och takförlängning
Inredning av en rustik mellanstor veranda på baksidan av huset, med betongplatta och takförlängning
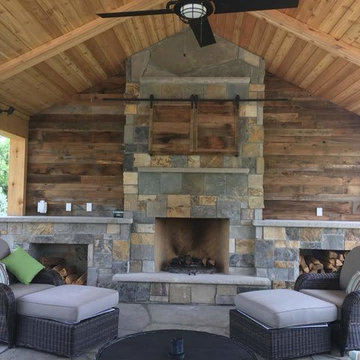
Mason Lite Wood Fireplace with Real Stone, Real Stone Hearth and Custom Wood Bins
Inredning av en rustik veranda på baksidan av huset, med en eldstad, betongplatta och markiser
Inredning av en rustik veranda på baksidan av huset, med en eldstad, betongplatta och markiser
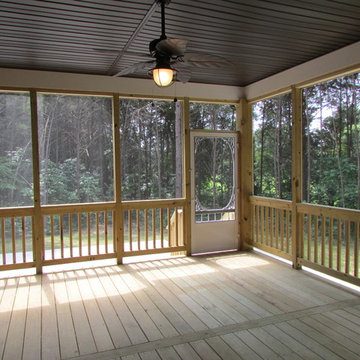
Large screened porch with dual exits leading to the patio and wooded yard
Inredning av en rustik stor innätad veranda på baksidan av huset, med betongplatta och takförlängning
Inredning av en rustik stor innätad veranda på baksidan av huset, med betongplatta och takförlängning
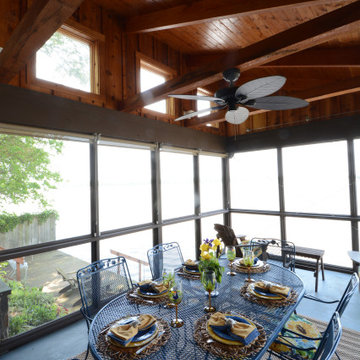
The project was the porch was completely rebuilt, the porch cantilevers over the water.
Exempel på en rustik innätad veranda på baksidan av huset, med betongplatta
Exempel på en rustik innätad veranda på baksidan av huset, med betongplatta
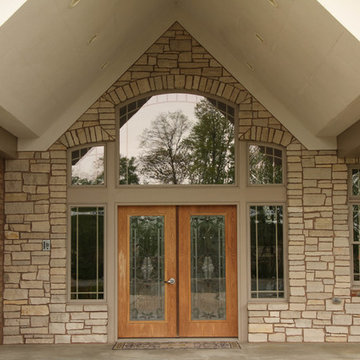
Designed and Constructed by John Mast Construction, Photos by Wesley Mast
Idéer för att renovera en mycket stor rustik veranda framför huset, med betongplatta och takförlängning
Idéer för att renovera en mycket stor rustik veranda framför huset, med betongplatta och takförlängning
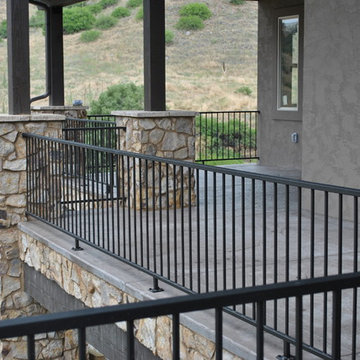
This is our basic design exterior handrail. It is very affordable yet you know you are getting custom hand built handrail. This has a easy to hold 2" top rail with 1/2" vertical pickets. The powder coat is a durable exterior oil rubbed bronze.
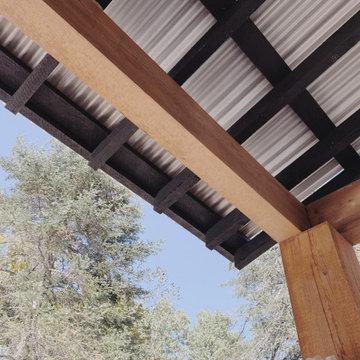
One more angle of the so called soffit area of the screen porch. Sorry I was just diggin it and wanted to get every angle for posterity
Inredning av en rustik liten veranda på baksidan av huset, med betongplatta, takförlängning och räcke i metall
Inredning av en rustik liten veranda på baksidan av huset, med betongplatta, takförlängning och räcke i metall
238 foton på rustik veranda, med betongplatta
5