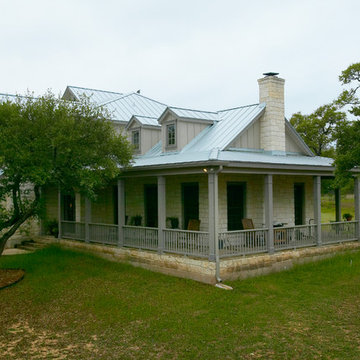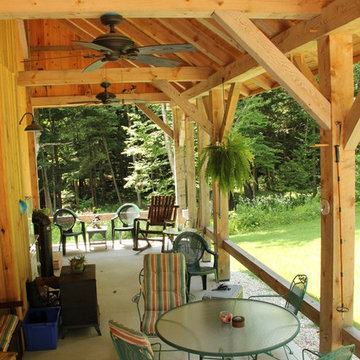238 foton på rustik veranda, med betongplatta
Sortera efter:
Budget
Sortera efter:Populärt i dag
101 - 120 av 238 foton
Artikel 1 av 3
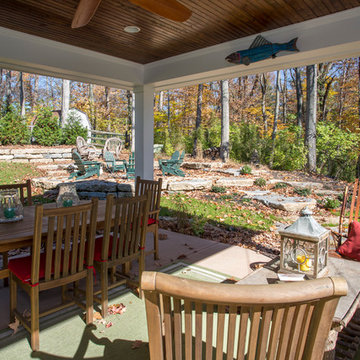
Photo Credit Greg Grupenhof
Inredning av en rustik stor veranda på baksidan av huset, med betongplatta och en pergola
Inredning av en rustik stor veranda på baksidan av huset, med betongplatta och en pergola
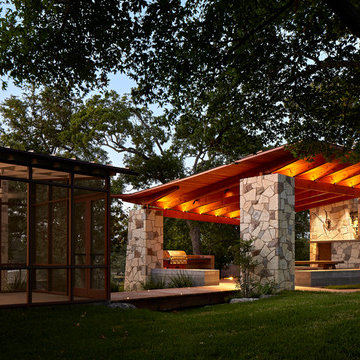
Dror Baldinger
Inredning av en rustik mellanstor innätad veranda på baksidan av huset, med betongplatta och takförlängning
Inredning av en rustik mellanstor innätad veranda på baksidan av huset, med betongplatta och takförlängning
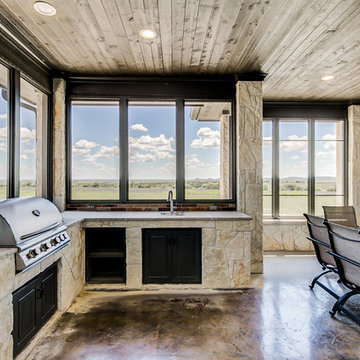
Idéer för en stor rustik innätad veranda på baksidan av huset, med betongplatta och takförlängning
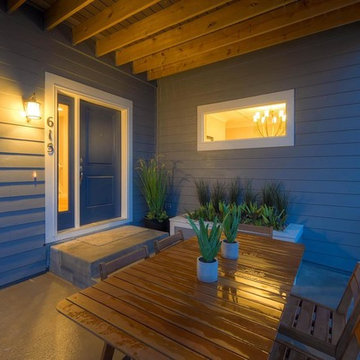
Idéer för mellanstora rustika verandor längs med huset, med utekrukor, betongplatta och takförlängning
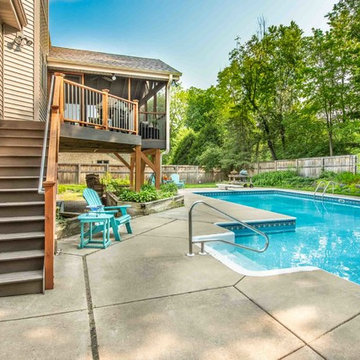
Because the home has a fully exposed basement, it was important that our design did not block the lower level windows and patio doors. There is now proper space for grilling and a clear path from the house, through the porch, down the stairs, to the pool.
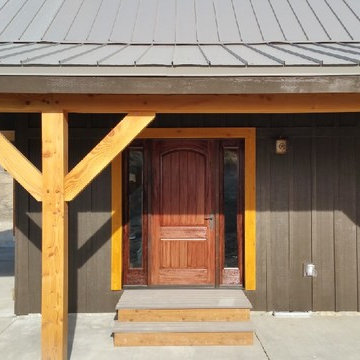
Idéer för stora rustika verandor på baksidan av huset, med betongplatta och takförlängning
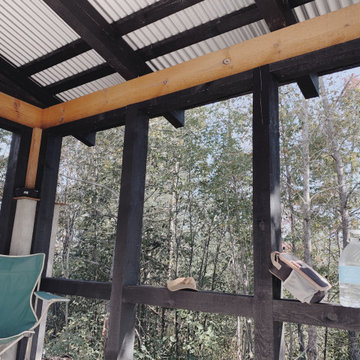
Just before lunch. You can tell its hot out when every one of us brings their own gallon of water to work each day. And drinks the whole thing.. This was a nice sunny day like so many we had on this job. Didn't have too many rain days on this one. This turned out to be our favorite hangout for lunch.
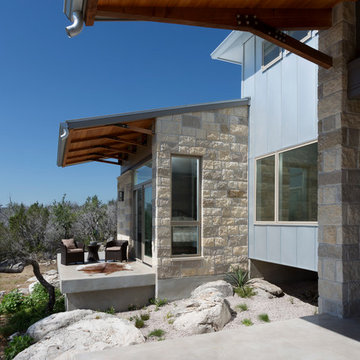
Photography by Whit Preston
Idéer för att renovera en mellanstor rustik veranda, med betongplatta och takförlängning
Idéer för att renovera en mellanstor rustik veranda, med betongplatta och takförlängning
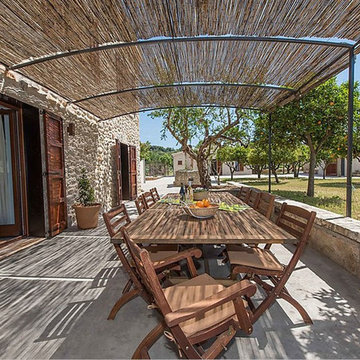
modo architects
porche
Idéer för små rustika verandor framför huset, med betongplatta och en pergola
Idéer för små rustika verandor framför huset, med betongplatta och en pergola
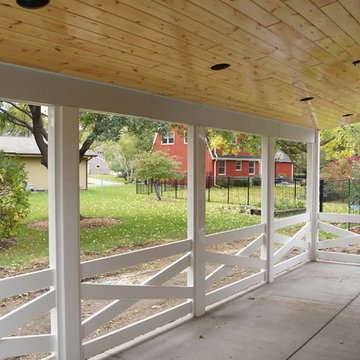
An interior look at the porch project we completed in Bloomington, MN for the Brooks family.
Photo Property of Lindus Construction
Exempel på en stor rustik veranda på baksidan av huset, med betongplatta och takförlängning
Exempel på en stor rustik veranda på baksidan av huset, med betongplatta och takförlängning
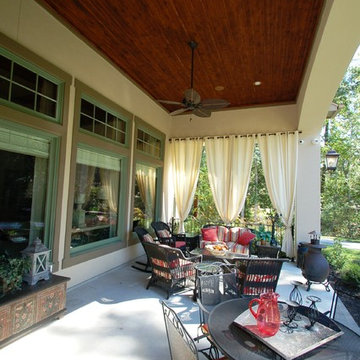
Idéer för en rustik veranda på baksidan av huset, med betongplatta och takförlängning
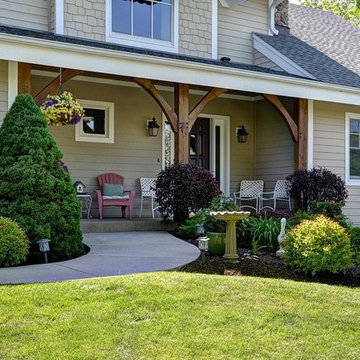
Photo By: Bill Alexander
The Post & Beam Construction Is Both Beautiful & Functional & A Unique Style In This Area
Exempel på en mellanstor rustik veranda framför huset, med betongplatta och takförlängning
Exempel på en mellanstor rustik veranda framför huset, med betongplatta och takförlängning
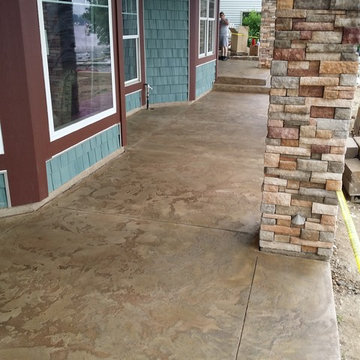
For this particular overlay project we used Elitecrete Thin Finish and applied a smooth base coat in a dilution of charcoal stain. The textured top coat, done in a dilution of chocolate stain, was then added to complete the look. The joints were filled with a bronze joint fill.
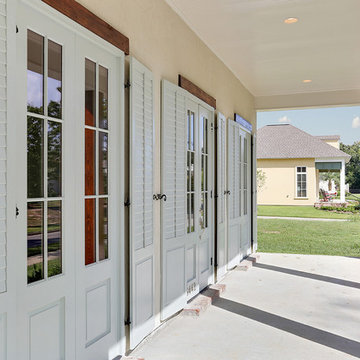
Rustik inredning av en mellanstor innätad veranda framför huset, med betongplatta och takförlängning
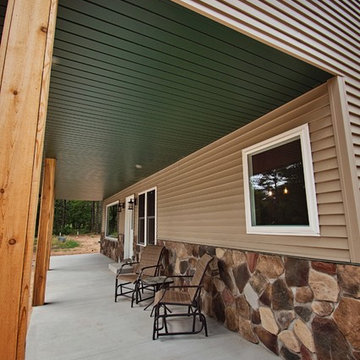
Just take a look at this home crafted with 300-year-old barn boards the owners carted from states away. The home's layout was written on a cocktail napkin 30 years ago and brought to life as the owner's dying wish. Thankfully, Kevin Klover is still fighting the good fight and got to move into his dream home. Take a look around.
Created with High Falls Furniture & Aesthetics
Kim Hanson Photography, Art & Design
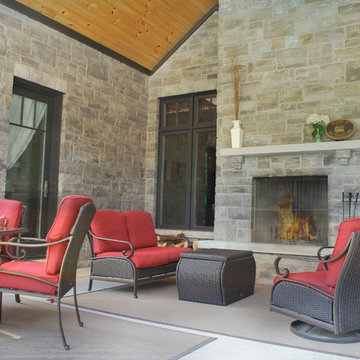
Idéer för att renovera en mycket stor rustik veranda på baksidan av huset, med en öppen spis, betongplatta och takförlängning
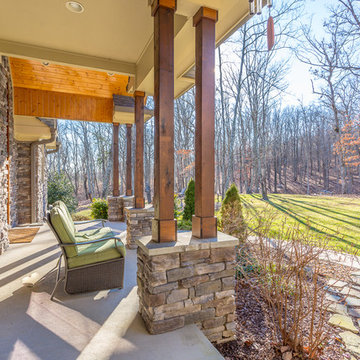
Wagner Abercrombie
Inspiration för stora rustika verandor framför huset, med betongplatta och takförlängning
Inspiration för stora rustika verandor framför huset, med betongplatta och takförlängning
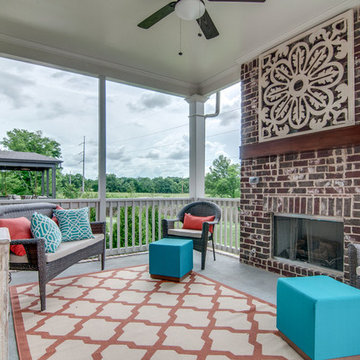
Inspiration för en mellanstor rustik veranda på baksidan av huset, med en öppen spis, betongplatta och takförlängning
238 foton på rustik veranda, med betongplatta
6
