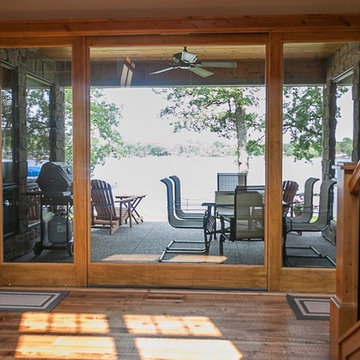238 foton på rustik veranda, med betongplatta
Sortera efter:
Budget
Sortera efter:Populärt i dag
121 - 140 av 238 foton
Artikel 1 av 3
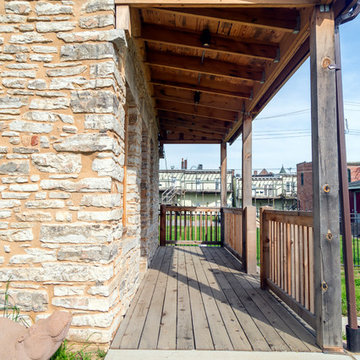
Inredning av en rustik mellanstor veranda framför huset, med betongplatta och takförlängning
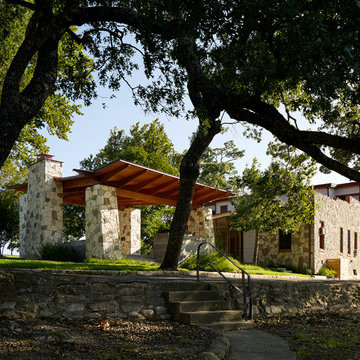
Dror Baldinger
Foto på en mellanstor rustik veranda på baksidan av huset, med utekök, betongplatta och takförlängning
Foto på en mellanstor rustik veranda på baksidan av huset, med utekök, betongplatta och takförlängning
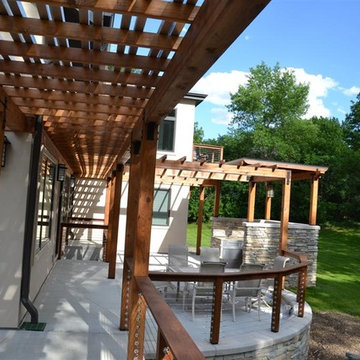
Foto på en stor rustik veranda på baksidan av huset, med utekök och betongplatta
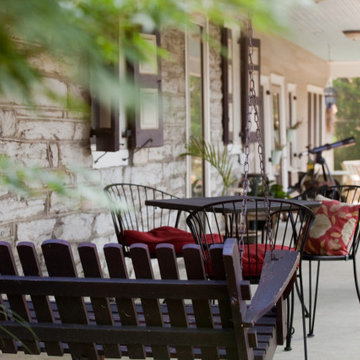
Idéer för att renovera en stor rustik veranda framför huset, med betongplatta och takförlängning
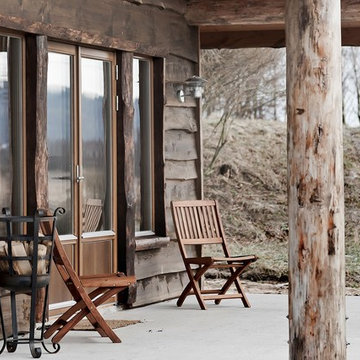
SE360
Idéer för en mellanstor rustik veranda framför huset, med betongplatta och takförlängning
Idéer för en mellanstor rustik veranda framför huset, med betongplatta och takförlängning
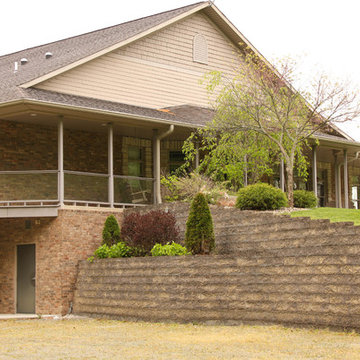
Designed and Constructed by John Mast Construction, Photos by Wesley Mast
Inspiration för en mycket stor rustik veranda längs med huset, med betongplatta och takförlängning
Inspiration för en mycket stor rustik veranda längs med huset, med betongplatta och takförlängning
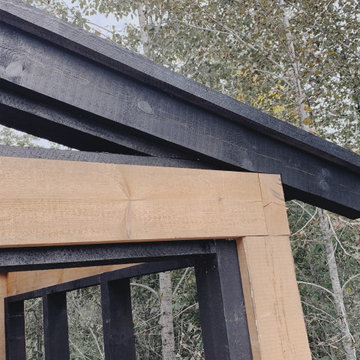
Just a different angle of the rear screen porch. I wanted to highlight the angled framing above the beam and below the rafter. Some nice carpentry there. And I like how it steps in and creates another shadow line.
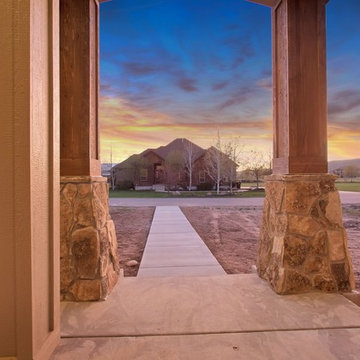
Inspiration för små rustika verandor framför huset, med betongplatta och takförlängning
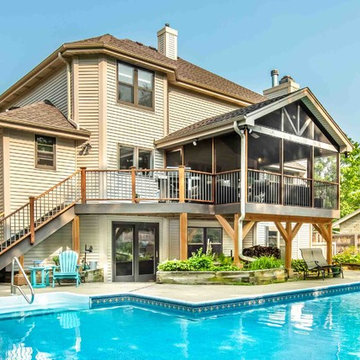
The result is a screen porch that fulfills all of Bryan and Lori’s goals for the project. There's enough room in the porch for a seating area and a dining table. The grill is in a safe and convenient location. And they now have a relaxing, extremely comfortable addition where they can be outdoors while the kids are in the pool.
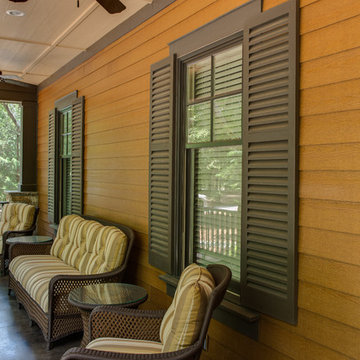
Mark Hoyle
Idéer för att renovera en stor rustik veranda framför huset, med betongplatta och takförlängning
Idéer för att renovera en stor rustik veranda framför huset, med betongplatta och takförlängning
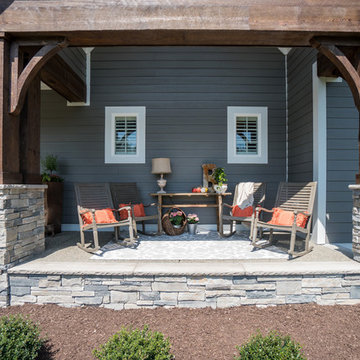
Foto på en mellanstor rustik veranda framför huset, med betongplatta och takförlängning
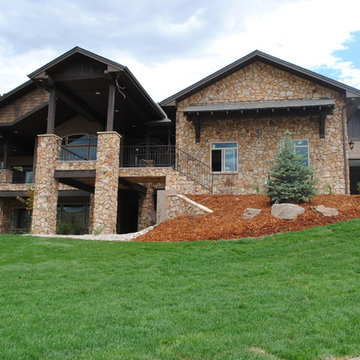
This is our basic design exterior handrail. It is very affordable yet you know you are getting custom hand built handrail. This has a easy to hold 2" top rail with 1/2" vertical pickets. The powder coat is a durable exterior oil rubbed bronze.
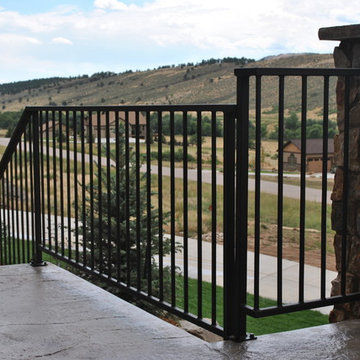
This is our basic design exterior handrail. It is very affordable yet you know you are getting custom hand built handrail. This has a easy to hold 2" top rail with 1/2" vertical pickets. The powder coat is a durable exterior oil rubbed bronze.
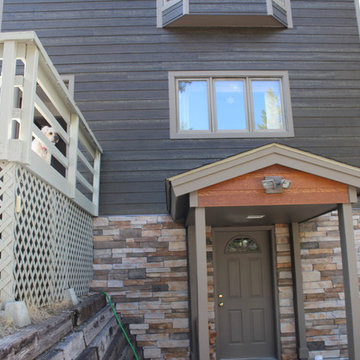
Photos are of a traditional home we completed in summer 2016 using the new woodtone finish over james hardie fiber cement siding. Boral stacked stone was also used on front porch area to give it some splash.
Photo Credits: Moniece Vigil
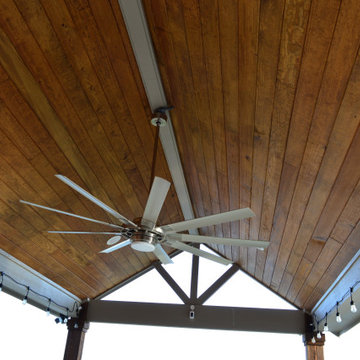
Covered patio addition in Forney TX by Archadeck of Northeast Dallas features a stunning tongue and groove ceiling interior boasting the glory of real wood with a dark walnut stain.
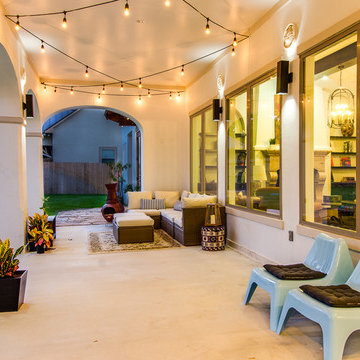
Inredning av en rustik veranda på baksidan av huset, med betongplatta och takförlängning
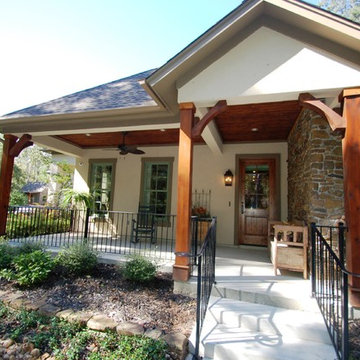
Inredning av en rustik veranda längs med huset, med betongplatta och takförlängning
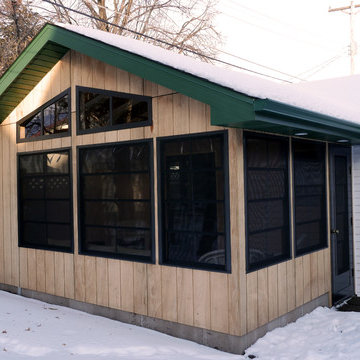
Nick Kapanke
Idéer för en mellanstor rustik innätad veranda på baksidan av huset, med betongplatta och takförlängning
Idéer för en mellanstor rustik innätad veranda på baksidan av huset, med betongplatta och takförlängning
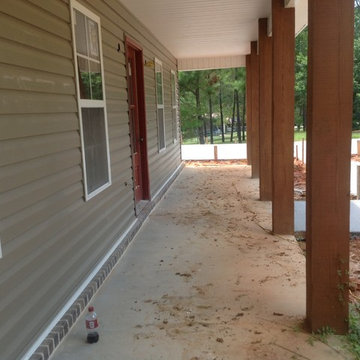
Front Porch
Idéer för en mellanstor rustik veranda framför huset, med betongplatta och takförlängning
Idéer för en mellanstor rustik veranda framför huset, med betongplatta och takförlängning
238 foton på rustik veranda, med betongplatta
7
