Sortera efter:
Budget
Sortera efter:Populärt i dag
21 - 40 av 222 foton
Artikel 1 av 3
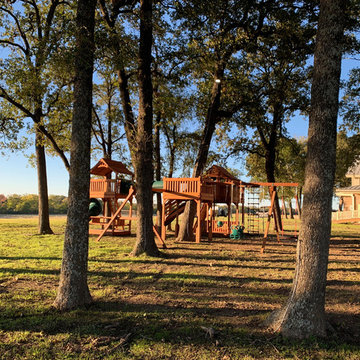
This tree deck/ swing set is loaded with amazing accessories! This set is equipped with a crawl tube, spiral slide, avalanche slide, rock wall, rope climber, lemonade stand, adventure ramp, upper cabin, tree platform, built in picnic table, tire swing, 3 position swing beam, pots and pans music wall.
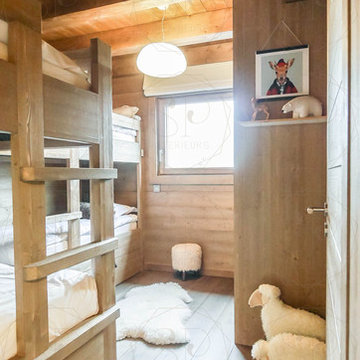
Inspiration för stora rustika könsneutrala barnrum kombinerat med sovrum och för 4-10-åringar, med beige väggar, ljust trägolv och beiget golv
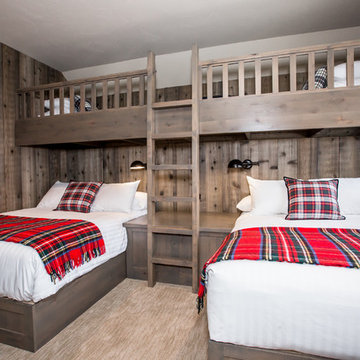
Inspiration för ett mellanstort rustikt könsneutralt barnrum kombinerat med sovrum och för 4-10-åringar, med beige väggar, heltäckningsmatta och beiget golv
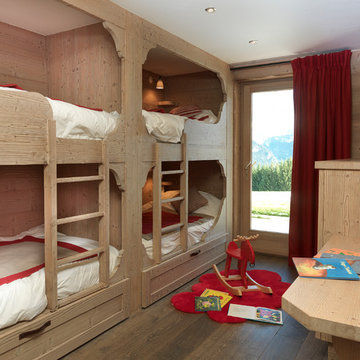
Constructeur : Grosset Janin
Crédit Photo : L'Atelier du Cyclope
Idéer för ett mellanstort rustikt könsneutralt barnrum för 4-10-åringar, med beige väggar och mellanmörkt trägolv
Idéer för ett mellanstort rustikt könsneutralt barnrum för 4-10-åringar, med beige väggar och mellanmörkt trägolv
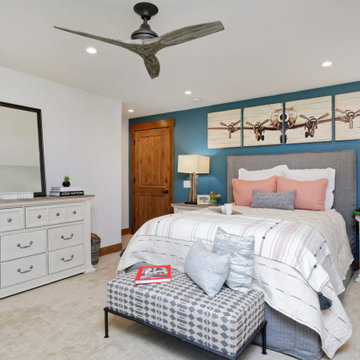
Our Denver studio designed this home to reflect the stunning mountains that it is surrounded by. See how we did it.
---
Project designed by Denver, Colorado interior designer Margarita Bravo. She serves Denver as well as surrounding areas such as Cherry Hills Village, Englewood, Greenwood Village, and Bow Mar.
For more about MARGARITA BRAVO, click here: https://www.margaritabravo.com/
To learn more about this project, click here: https://www.margaritabravo.com/portfolio/mountain-chic-modern-rustic-home-denver/
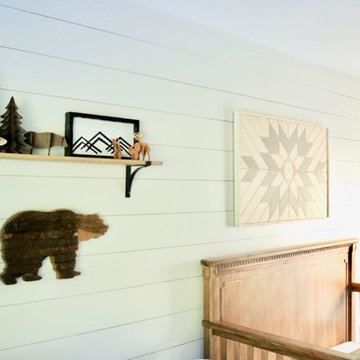
Studio 1049
Idéer för mellanstora rustika babyrum, med vita väggar, heltäckningsmatta och grått golv
Idéer för mellanstora rustika babyrum, med vita väggar, heltäckningsmatta och grått golv

Design, Fabrication, Install & Photography By MacLaren Kitchen and Bath
Designer: Mary Skurecki
Wet Bar: Mouser/Centra Cabinetry with full overlay, Reno door/drawer style with Carbide paint. Caesarstone Pebble Quartz Countertops with eased edge detail (By MacLaren).
TV Area: Mouser/Centra Cabinetry with full overlay, Orleans door style with Carbide paint. Shelving, drawers, and wood top to match the cabinetry with custom crown and base moulding.
Guest Room/Bath: Mouser/Centra Cabinetry with flush inset, Reno Style doors with Maple wood in Bedrock Stain. Custom vanity base in Full Overlay, Reno Style Drawer in Matching Maple with Bedrock Stain. Vanity Countertop is Everest Quartzite.
Bench Area: Mouser/Centra Cabinetry with flush inset, Reno Style doors/drawers with Carbide paint. Custom wood top to match base moulding and benches.
Toy Storage Area: Mouser/Centra Cabinetry with full overlay, Reno door style with Carbide paint. Open drawer storage with roll-out trays and custom floating shelves and base moulding.
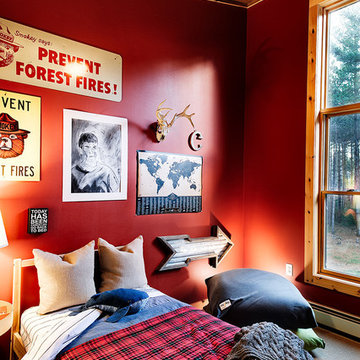
F2FOTO
Idéer för stora rustika könsneutrala tonårsrum kombinerat med sovrum, med röda väggar, bambugolv och brunt golv
Idéer för stora rustika könsneutrala tonårsrum kombinerat med sovrum, med röda väggar, bambugolv och brunt golv
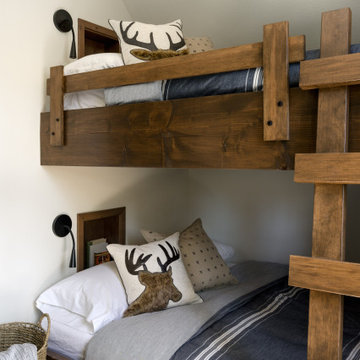
This Pacific Northwest home was designed with a modern aesthetic. We gathered inspiration from nature with elements like beautiful wood cabinets and architectural details, a stone fireplace, and natural quartzite countertops.
---
Project designed by Michelle Yorke Interior Design Firm in Bellevue. Serving Redmond, Sammamish, Issaquah, Mercer Island, Kirkland, Medina, Clyde Hill, and Seattle.
For more about Michelle Yorke, see here: https://michelleyorkedesign.com/
To learn more about this project, see here: https://michelleyorkedesign.com/project/interior-designer-cle-elum-wa/
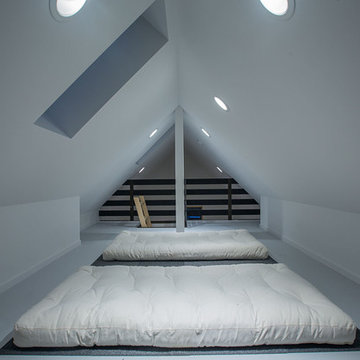
Photographer: Alexander Canaria and Taylor Proctor
Foto på ett litet rustikt könsneutralt barnrum kombinerat med sovrum, med vita väggar
Foto på ett litet rustikt könsneutralt barnrum kombinerat med sovrum, med vita väggar
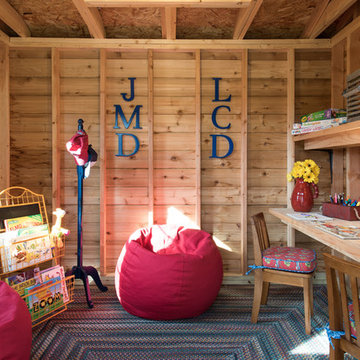
Michael Hunter
Inspiration för små rustika könsneutrala barnrum kombinerat med lekrum och för 4-10-åringar, med betonggolv
Inspiration för små rustika könsneutrala barnrum kombinerat med lekrum och för 4-10-åringar, med betonggolv
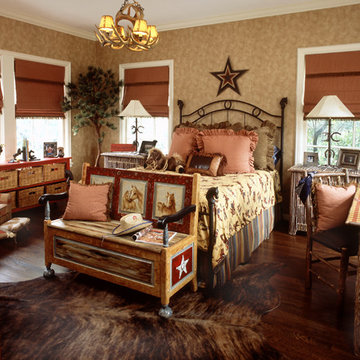
Inspiration för mellanstora rustika pojkrum kombinerat med sovrum och för 4-10-åringar, med mörkt trägolv och bruna väggar
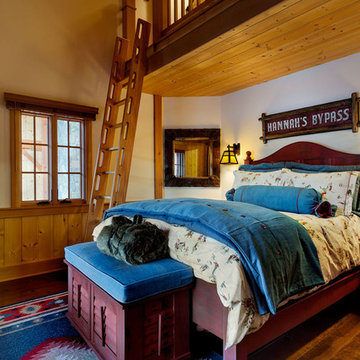
This three-story vacation home for a family of ski enthusiasts features 5 bedrooms and a six-bed bunk room, 5 1/2 bathrooms, kitchen, dining room, great room, 2 wet bars, great room, exercise room, basement game room, office, mud room, ski work room, decks, stone patio with sunken hot tub, garage, and elevator.
The home sits into an extremely steep, half-acre lot that shares a property line with a ski resort and allows for ski-in, ski-out access to the mountain’s 61 trails. This unique location and challenging terrain informed the home’s siting, footprint, program, design, interior design, finishes, and custom made furniture.
Credit: Samyn-D'Elia Architects
Project designed by Franconia interior designer Randy Trainor. She also serves the New Hampshire Ski Country, Lake Regions and Coast, including Lincoln, North Conway, and Bartlett.
For more about Randy Trainor, click here: https://crtinteriors.com/
To learn more about this project, click here: https://crtinteriors.com/ski-country-chic/
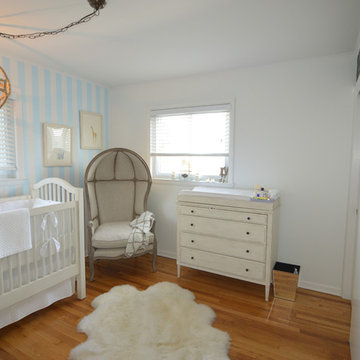
Paint by Benjamin Moore: Regal Select. Furniture by Restoration Hardware.
Rustik inredning av ett mellanstort babyrum
Rustik inredning av ett mellanstort babyrum
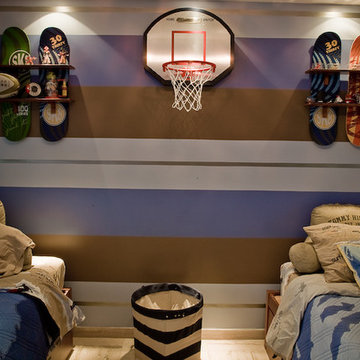
Idéer för ett mellanstort rustikt tonårsrum, med bruna väggar, klinkergolv i keramik och beiget golv
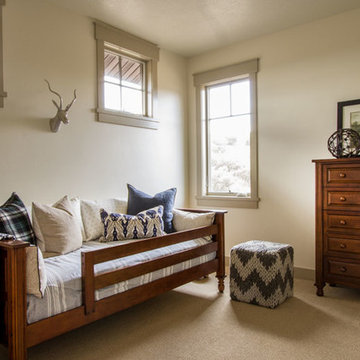
Idéer för att renovera ett stort rustikt könsneutralt småbarnsrum kombinerat med sovrum, med beige väggar och heltäckningsmatta

In the middle of the bunkbeds sits a stage/play area with a cozy nook underneath.
---
Project by Wiles Design Group. Their Cedar Rapids-based design studio serves the entire Midwest, including Iowa City, Dubuque, Davenport, and Waterloo, as well as North Missouri and St. Louis.
For more about Wiles Design Group, see here: https://wilesdesigngroup.com/
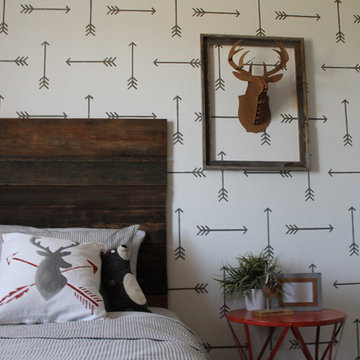
Pear Design Studio
Inredning av ett rustikt mellanstort pojkrum kombinerat med sovrum, med grå väggar
Inredning av ett rustikt mellanstort pojkrum kombinerat med sovrum, med grå väggar
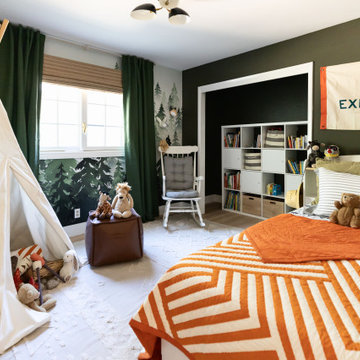
This exploring kids room is any adventure any kid would want to take! A teepee + forest wallpaper to really get into the adventure!
Idéer för ett litet rustikt barnrum, med gröna väggar
Idéer för ett litet rustikt barnrum, med gröna väggar
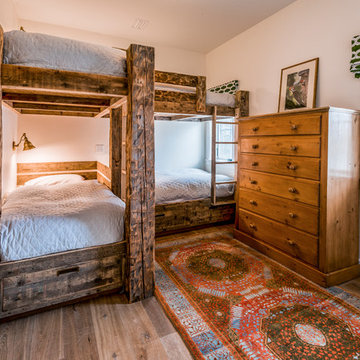
Gerry Hall
Idéer för mellanstora rustika könsneutrala tonårsrum kombinerat med sovrum, med vita väggar, mellanmörkt trägolv och brunt golv
Idéer för mellanstora rustika könsneutrala tonårsrum kombinerat med sovrum, med vita väggar, mellanmörkt trägolv och brunt golv
222 foton på rustikt baby- och barnrum
2

