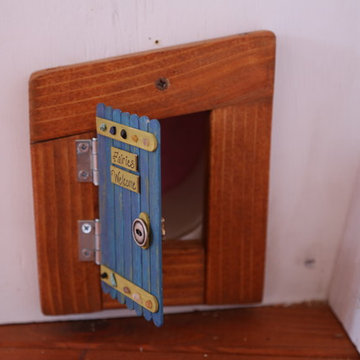Sortera efter:
Budget
Sortera efter:Populärt i dag
81 - 100 av 222 foton
Artikel 1 av 3
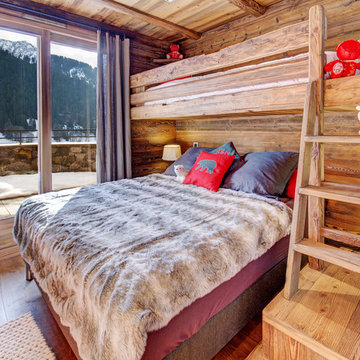
Idéer för ett mellanstort rustikt könsneutralt barnrum kombinerat med sovrum och för 4-10-åringar, med bruna väggar och mellanmörkt trägolv
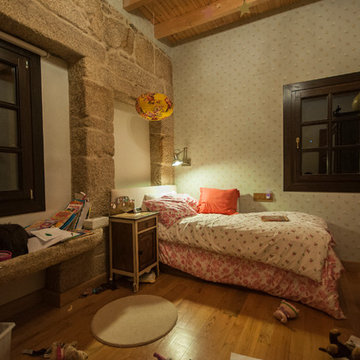
Rustik inredning av ett mellanstort flickrum kombinerat med sovrum och för 4-10-åringar, med flerfärgade väggar och mellanmörkt trägolv
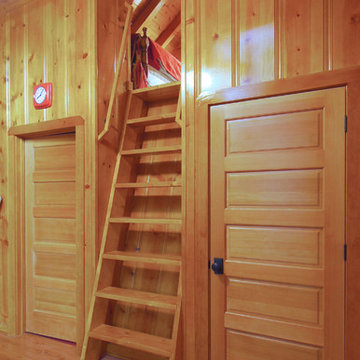
Bunk house for kids with play area, bathroom, and sleeping loft.
Inspiration för ett litet rustikt barnrum, med bruna väggar, mellanmörkt trägolv och brunt golv
Inspiration för ett litet rustikt barnrum, med bruna väggar, mellanmörkt trägolv och brunt golv
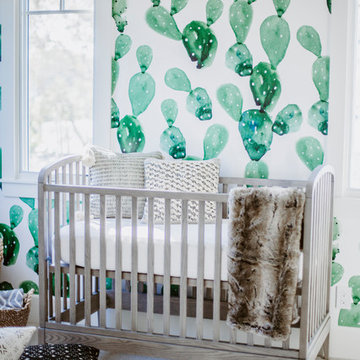
Kristen Vincent Photography
Inredning av ett rustikt mellanstort babyrum, med grå väggar, heltäckningsmatta och vitt golv
Inredning av ett rustikt mellanstort babyrum, med grå väggar, heltäckningsmatta och vitt golv
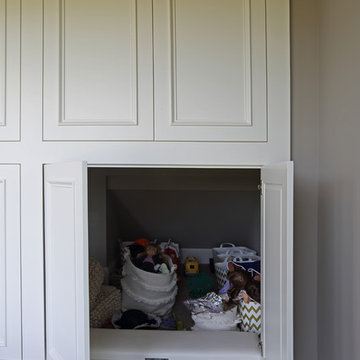
Shooting Star Photography
Bild på ett mellanstort rustikt könsneutralt barnrum kombinerat med lekrum och för 4-10-åringar, med beige väggar, mellanmörkt trägolv och grått golv
Bild på ett mellanstort rustikt könsneutralt barnrum kombinerat med lekrum och för 4-10-åringar, med beige väggar, mellanmörkt trägolv och grått golv
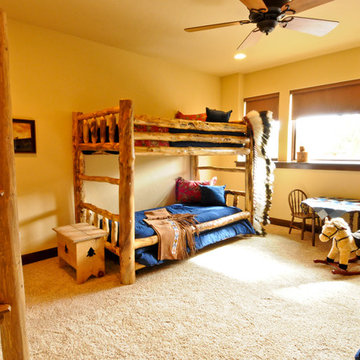
Large diameter Western Red Cedar logs from Pioneer Log Homes of B.C. built by Brian L. Wray in the Colorado Rockies. 4500 square feet of living space with 4 bedrooms, 3.5 baths and large common areas, decks, and outdoor living space make it perfect to enjoy the outdoors then get cozy next to the fireplace and the warmth of the logs.
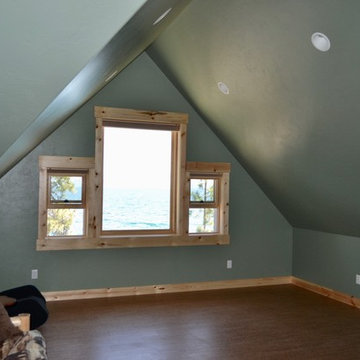
Dana J Creative
Idéer för att renovera ett mellanstort rustikt könsneutralt barnrum kombinerat med lekrum, med gröna väggar, korkgolv och brunt golv
Idéer för att renovera ett mellanstort rustikt könsneutralt barnrum kombinerat med lekrum, med gröna väggar, korkgolv och brunt golv
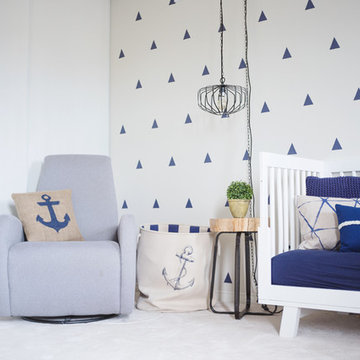
christian Mackie
Inredning av ett rustikt mellanstort könsneutralt småbarnsrum kombinerat med sovrum, med vita väggar, heltäckningsmatta och vitt golv
Inredning av ett rustikt mellanstort könsneutralt småbarnsrum kombinerat med sovrum, med vita väggar, heltäckningsmatta och vitt golv
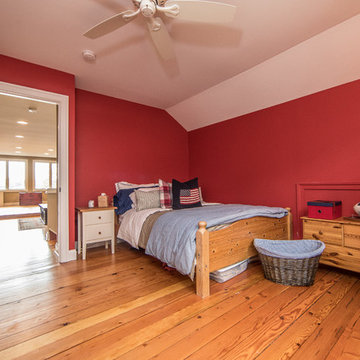
This large kid's room has vibrant red paint that is offset by a subtle off-white ceiling and hardwood floor. Large windows also let an abundance of natural light into the room.
Remodeled by TailorCraft Builders in Maryland
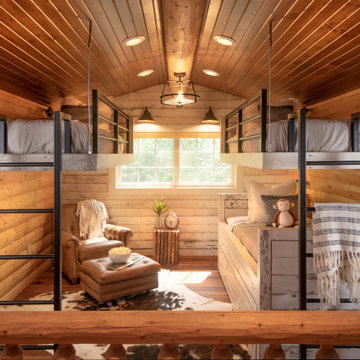
Remodeled loft space.
Bild på ett mellanstort rustikt barnrum, med bruna väggar, mellanmörkt trägolv och brunt golv
Bild på ett mellanstort rustikt barnrum, med bruna väggar, mellanmörkt trägolv och brunt golv
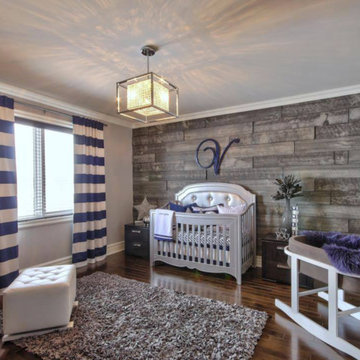
Inredning av ett rustikt stort könsneutralt babyrum, med beige väggar, mörkt trägolv och brunt golv
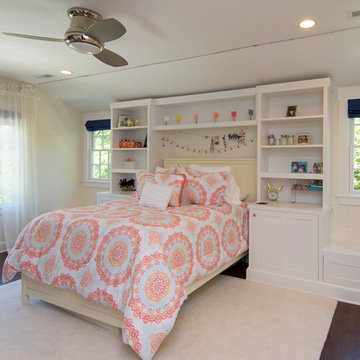
Design Builders & Remodeling is a one stop shop operation. From the start, design solutions are strongly rooted in practical applications and experience. Project planning takes into account the realities of the construction process and mindful of your established budget. All the work is centralized in one firm reducing the chances of costly or time consuming surprises. A solid partnership with solid professionals to help you realize your dreams for a new or improved home.
Hand fabricated barn doors create a clean and modern twist to compliment this homes historic charm
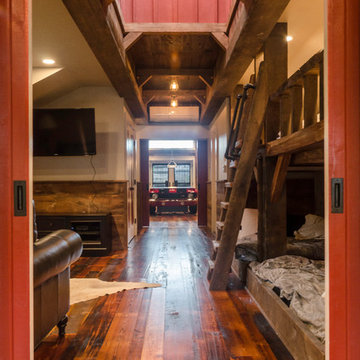
Looking through the sliding barn doors, the entire length of the barn can be seen. Past the kids' playroom is a kitchen and game room for the whole family.
Photo by Daniel Contelmo Jr.
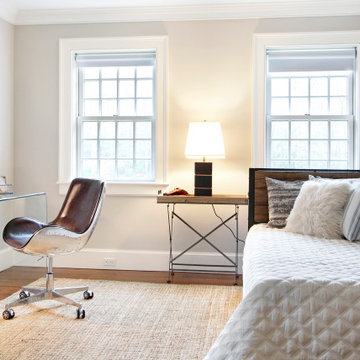
This magnificent barn home staged by BA Staging & Interiors features over 10,000 square feet of living space, 6 bedrooms, 6 bathrooms and is situated on 17.5 beautiful acres. Contemporary furniture with a rustic flare was used to create a luxurious and updated feeling while showcasing the antique barn architecture.
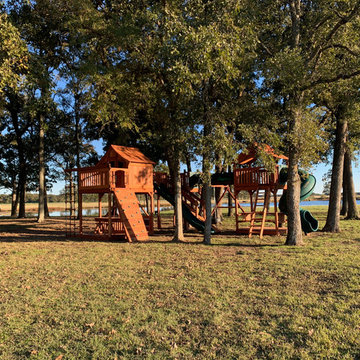
This tree deck/ swing set is loaded with amazing accessories! This set is equipped with a crawl tube, spiral slide, avalanche slide, rock wall, rope climber, lemonade stand, adventure ramp, upper cabin, tree platform, built in picnic table, tire swing, 3 position swing beam, pots and pans music wall.
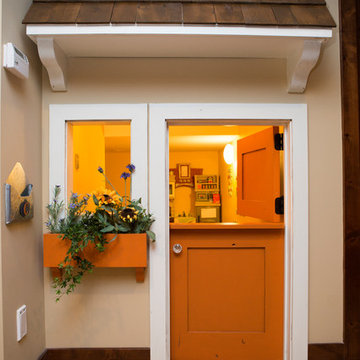
Under the stairs play house with magnetic chalkboard paint wall. The perfect hideaway for the youngest member of the family.
Marnie Swenson, MJFotography, Inc
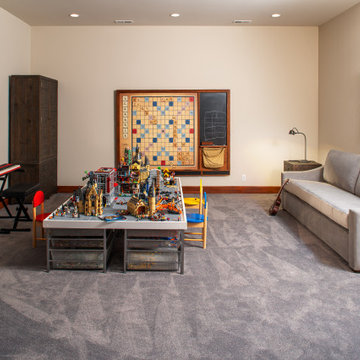
Kids play area hidden behind two wood barn doors.
Rustik inredning av ett stort barnrum
Rustik inredning av ett stort barnrum
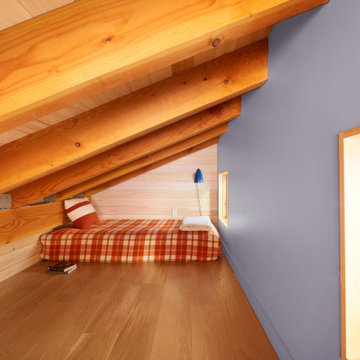
Sleeping Loft
Inspiration för ett litet rustikt könsneutralt barnrum kombinerat med sovrum, med blå väggar och mellanmörkt trägolv
Inspiration för ett litet rustikt könsneutralt barnrum kombinerat med sovrum, med blå väggar och mellanmörkt trägolv
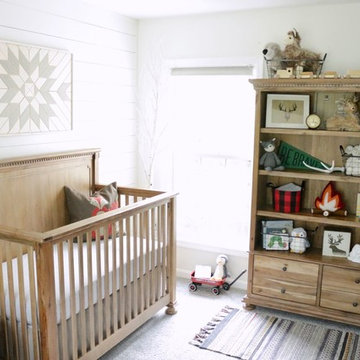
Studio 1049
Idéer för ett mellanstort rustikt babyrum, med vita väggar, heltäckningsmatta och grått golv
Idéer för ett mellanstort rustikt babyrum, med vita väggar, heltäckningsmatta och grått golv
222 foton på rustikt baby- och barnrum
5


