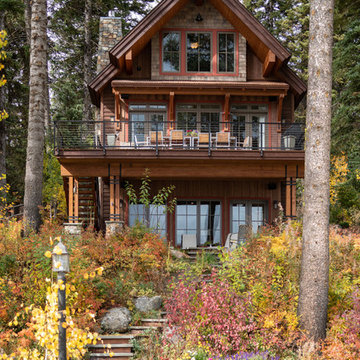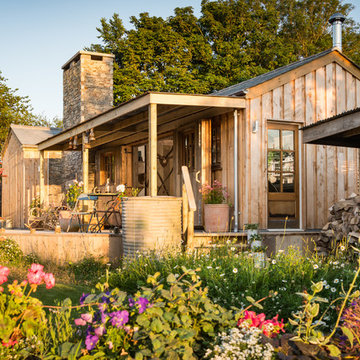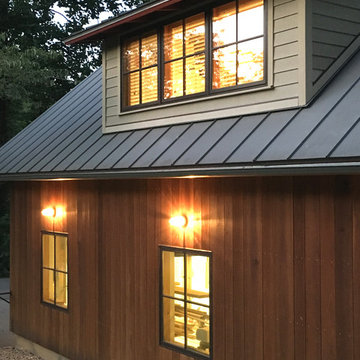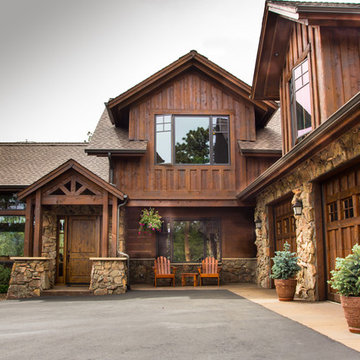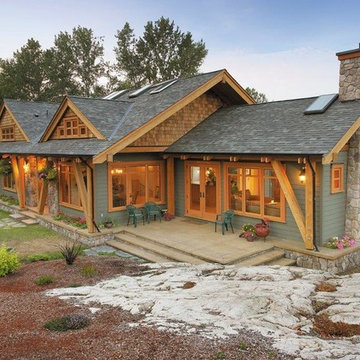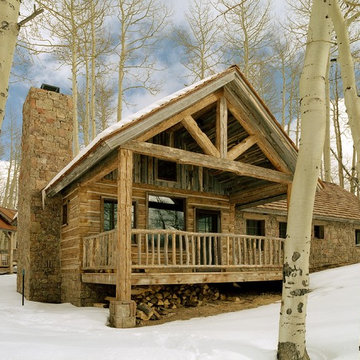6 285 foton på rustikt brunt hus
Sortera efter:
Budget
Sortera efter:Populärt i dag
161 - 180 av 6 285 foton
Artikel 1 av 3

With 100 acres of forest this 12,000 square foot magnificent home is a dream come true and designed for entertaining. The use log and glass combine to make it warm and welcoming.

Inspiration för mellanstora rustika bruna trähus, med tre eller fler plan, mansardtak och tak i shingel
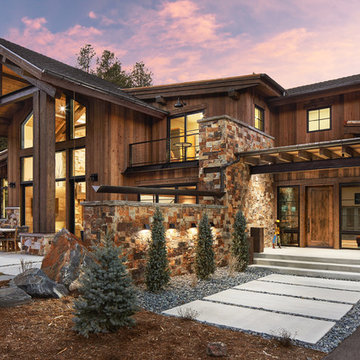
The front door.
Photos by Eric Lucero
Idéer för att renovera ett rustikt brunt hus, med två våningar och sadeltak
Idéer för att renovera ett rustikt brunt hus, med två våningar och sadeltak

Deep in the woods, this mountain cabin just outside Asheville, NC, was designed as the perfect weekend getaway space. The owner uses it as an Airbnb for income. From the wooden cathedral ceiling to the nature-inspired loft railing, from the wood-burning free-standing stove, to the stepping stone walkways—everything is geared toward easy relaxation. For maximum interior space usage, the sleeping loft is accessed via an outside stairway.
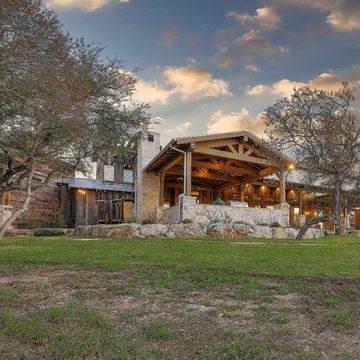
Lauren Keller | Luxury Real Estate Services, LLC
Reclaimed Barnwood Siding - https://www.woodco.com/products/wheaton-wallboard/
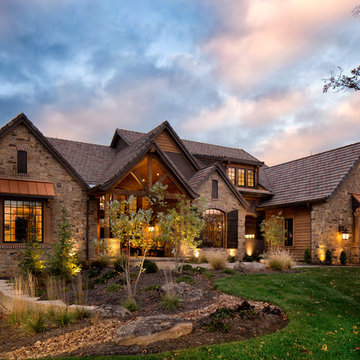
This comfortable, yet gorgeous, family home combines top quality building and technological features with all of the elements a growing family needs. Between the plentiful, made-for-them custom features, and a spacious, open floorplan, this family can relax and enjoy living in their beautiful dream home for years to come.
Photos by Thompson Photography
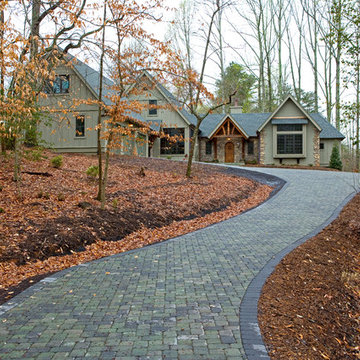
Bild på ett stort rustikt grönt hus, med två våningar, blandad fasad och sadeltak
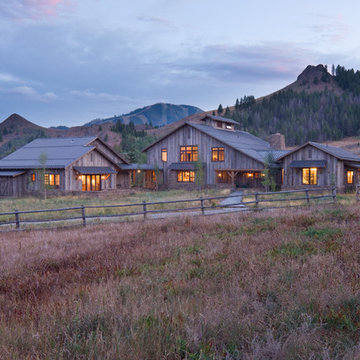
A couple from the Chicago area created a home they can enjoy and reconnect with their fully grown sons and expanding families, to fish and ski.
Reclaimed post and beam barn from Vermont as the primary focus with extensions leading to a master suite; garage and artist’s studio. A four bedroom home with ample space for entertaining with surrounding patio with an exterior fireplace
Reclaimed board siding; stone and metal roofing
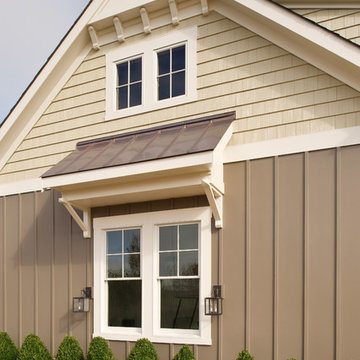
Ansel Olson
Idéer för ett stort rustikt brunt hus, med blandad fasad, sadeltak och tre eller fler plan
Idéer för ett stort rustikt brunt hus, med blandad fasad, sadeltak och tre eller fler plan
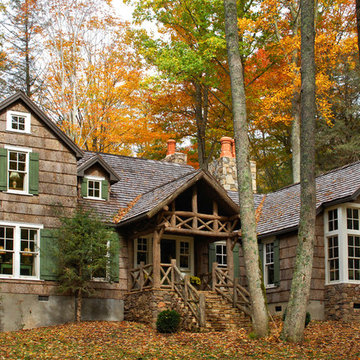
This home, surrounded by majestic trees and large rock outcroppings was once clad in brick. The new owner / designer skilfully reconnected the home with nature by using Bark House brand shingles, locust posts and railings and stone accents.
Todd Bush Photography
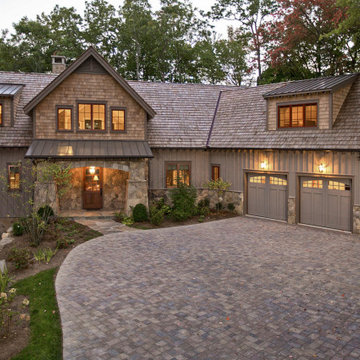
Inspiration för ett rustikt grått hus, med allt i ett plan, sadeltak och tak i shingel
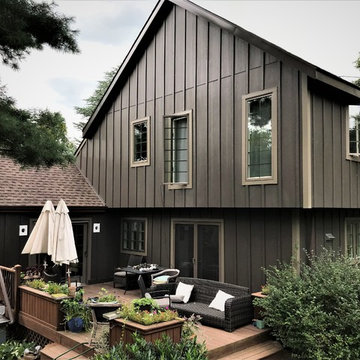
Here we replaced the home's existing wood siding with Rich Espresso James Hardie fiber cement vertical siding.
Inspiration för ett rustikt hus
Inspiration för ett rustikt hus
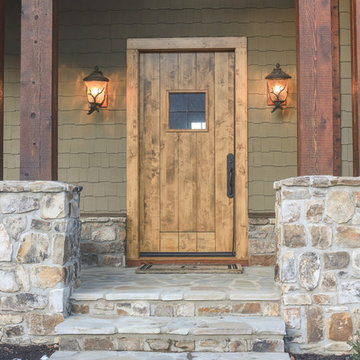
Designed by Melodie Durham of Durham Designs & Consulting, LLC.
Photo by Livengood Photographs [www.livengoodphotographs.com/design].
Exempel på ett stort rustikt grönt hus, med två våningar och fiberplattor i betong
Exempel på ett stort rustikt grönt hus, med två våningar och fiberplattor i betong
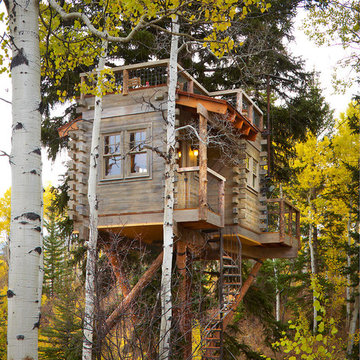
Photo by David Patterson Photography
www.davidpattersonphotography.com
Idéer för att renovera ett rustikt trähus
Idéer för att renovera ett rustikt trähus
6 285 foton på rustikt brunt hus
9
