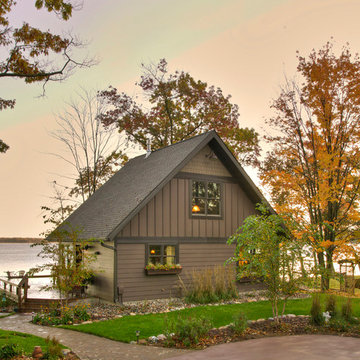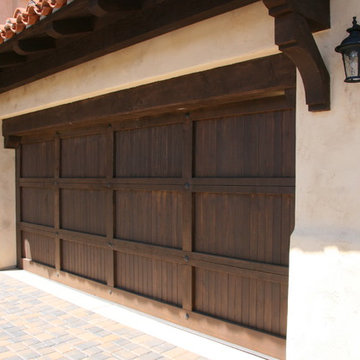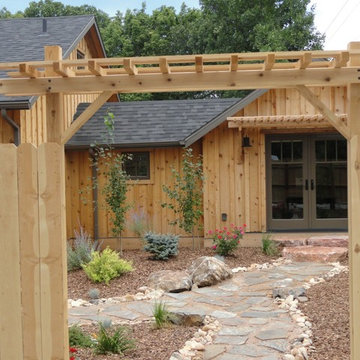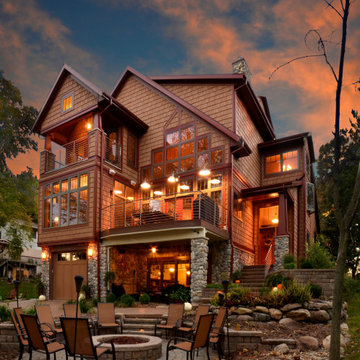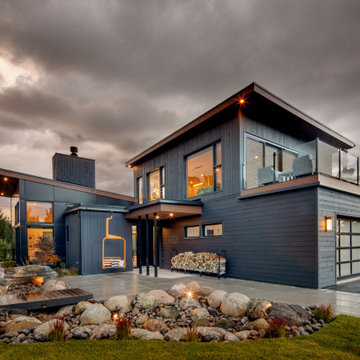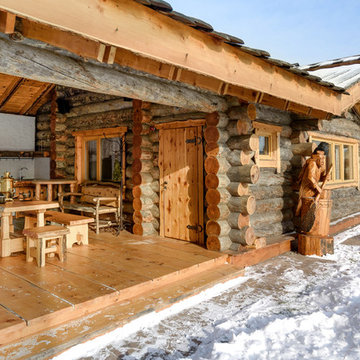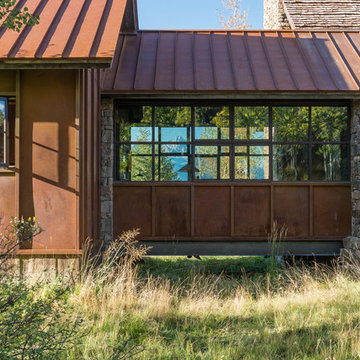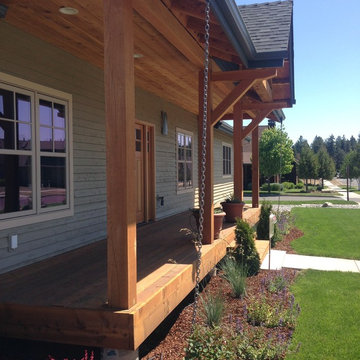6 285 foton på rustikt brunt hus
Sortera efter:
Budget
Sortera efter:Populärt i dag
121 - 140 av 6 285 foton
Artikel 1 av 3
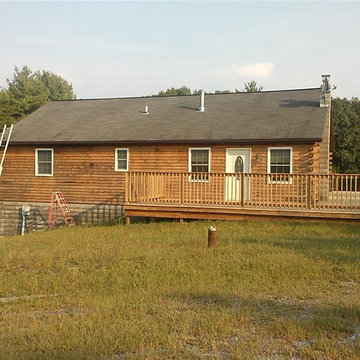
Idéer för ett mellanstort rustikt brunt trähus, med allt i ett plan och sadeltak

Rustik inredning av ett stort brunt trähus, med sadeltak och två våningar
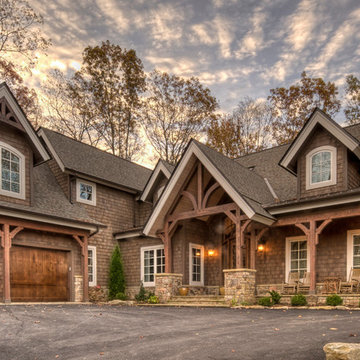
Douglas Fir
© Carolina Timberworks
Inredning av ett rustikt mellanstort trähus, med två våningar
Inredning av ett rustikt mellanstort trähus, med två våningar
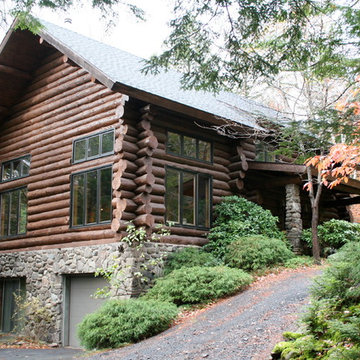
This Woodstock, NY Home has been featured in Log home living magazine and Cabin Fever a table top book. This is a "Swedish cope", Custom built "Log Home", and use
of mostly "natural materials",
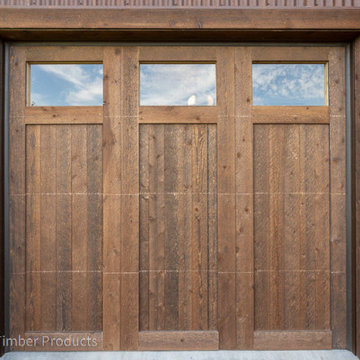
Products: ranchwood™ in tackroom in circle sawn texture, for the trim, siding, soffit, fascia, and timbers all in cedar.
Product Use: 1x4,1x6, and 1x10 shiplap profile in tackroom color with circle sawn texture. 1x4,1x6 square edge material for window, door, and corner trim all in tackroom circle sawn. Gable accent 2x8 and 2x4 in tackroom color. Soffit material is the Breckenridge plywood 5/8”x4x8 tackroom color.
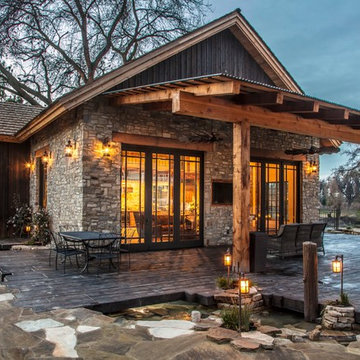
Bild på ett mellanstort rustikt grått hus, med allt i ett plan, sadeltak och tak i shingel
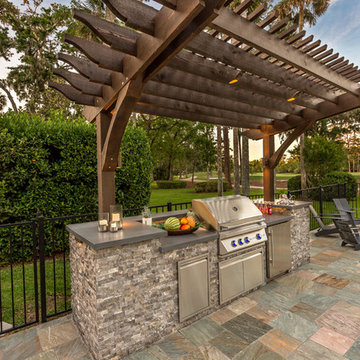
Pratt Guys designed and built this Pratt Guys signature 2-post, cantilever pergola, shading this outdoor kitchen featuring a stacked stone face with concrete countertops, Twin Eagles BBQ Grill and True refrigerator.
---
The Dennis project, designed and built by Pratt Guys, January 2017 - Photo owned by Pratt Guys - NOTE: Can ONLY be used online, digitally, TV and print WITH written permission from Pratt Guys. (PrattGuys.com)
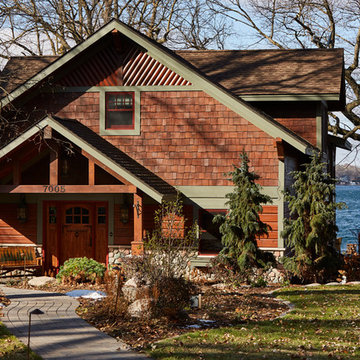
Road Side of Lake Home. Remodel
Photography by Alyssa Lee
Bild på ett mellanstort rustikt flerfärgat hus, med två våningar, sadeltak och tak i shingel
Bild på ett mellanstort rustikt flerfärgat hus, med två våningar, sadeltak och tak i shingel
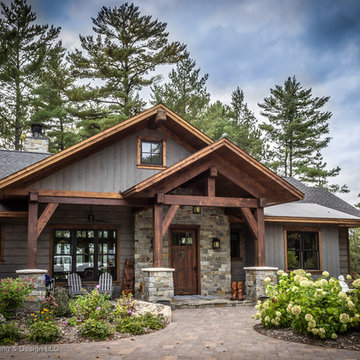
Dan Heid
Idéer för att renovera ett mellanstort rustikt grått hus, med två våningar, sadeltak och tak i mixade material
Idéer för att renovera ett mellanstort rustikt grått hus, med två våningar, sadeltak och tak i mixade material
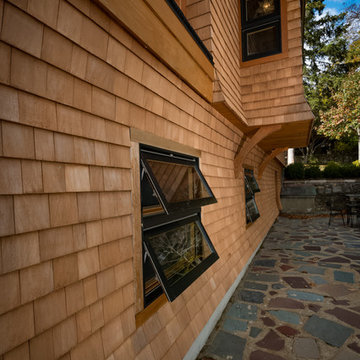
Buffalo Lumber specializes in Custom Milled, Factory Finished Wood Siding and Paneling. We ONLY do real wood.
Idéer för ett mellanstort rustikt trähus i flera nivåer, med sadeltak
Idéer för ett mellanstort rustikt trähus i flera nivåer, med sadeltak
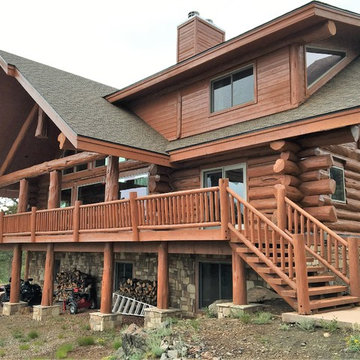
Idéer för stora rustika bruna trähus i flera nivåer, med halvvalmat sadeltak
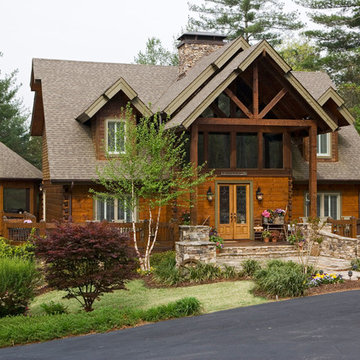
Inredning av ett rustikt stort brunt hus, med två våningar, valmat tak och tak i shingel
6 285 foton på rustikt brunt hus
7
