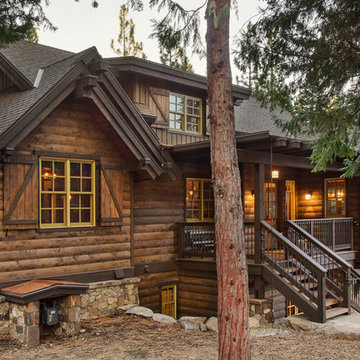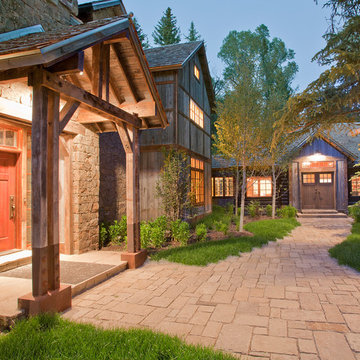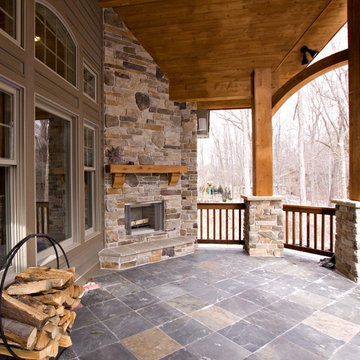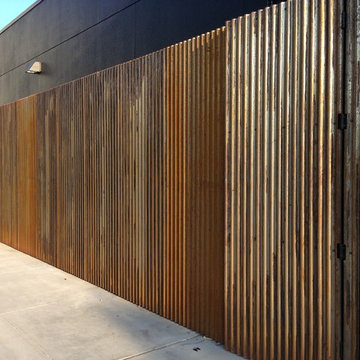6 285 foton på rustikt brunt hus
Sortera efter:
Budget
Sortera efter:Populärt i dag
101 - 120 av 6 285 foton
Artikel 1 av 3

Spruce Log Cabin on Down-sloping lot, 3800 Sq. Ft 4 bedroom 4.5 Bath, with extensive decks and views. Main Floor Master.
Rent this cabin 6 miles from Breckenridge Ski Resort for a weekend or a week: https://www.riverridgerentals.com/breckenridge/vacation-rentals/apres-ski-cabin/
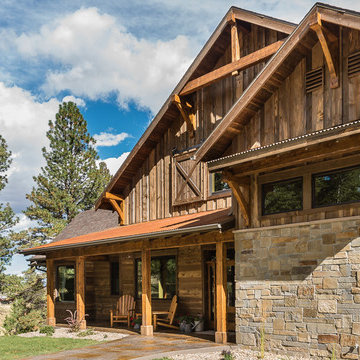
Idéer för att renovera ett stort rustikt brunt hus, med två våningar, sadeltak och tak i shingel

Rear patio
Bild på ett stort rustikt brunt hus, med blandad fasad, sadeltak och två våningar
Bild på ett stort rustikt brunt hus, med blandad fasad, sadeltak och två våningar

Foto på ett litet rustikt brunt trähus, med sadeltak, allt i ett plan och tak i shingel
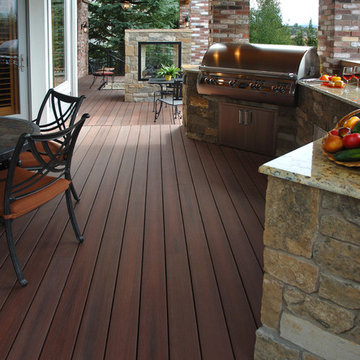
Outdoor kitchen with outdoor fireplace. The decking is eco-friendly composite decking from Fiberon
Idéer för ett mellanstort rustikt grått hus, med allt i ett plan och tegel
Idéer för ett mellanstort rustikt grått hus, med allt i ett plan och tegel
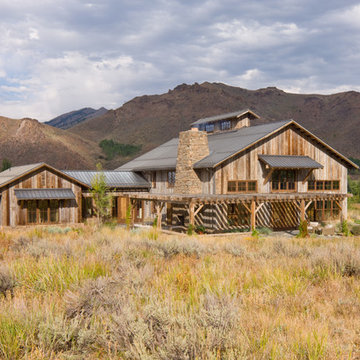
A couple from the Chicago area created a home they can enjoy and reconnect with their fully grown sons and expanding families, to fish and ski.
Reclaimed post and beam barn from Vermont as the primary focus with extensions leading to a master suite; garage and artist’s studio. A four bedroom home with ample space for entertaining with surrounding patio with an exterior fireplace
Reclaimed board siding; stone and metal roofing
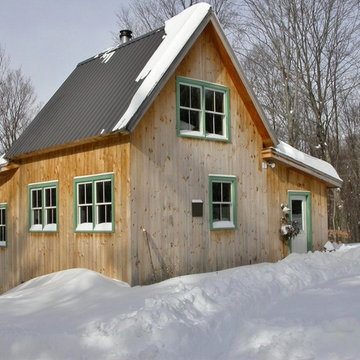
Rustic barn home in rural Vermont. This small frame was expanded with the use of shed roof extensions. The timbers come from 12 different vintage barns across the United States and Canada.

Scott Amundson
Foto på ett rustikt brunt trähus, med allt i ett plan och sadeltak
Foto på ett rustikt brunt trähus, med allt i ett plan och sadeltak
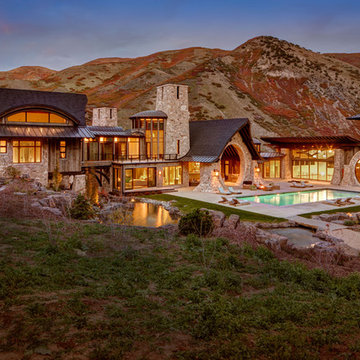
Inspiration för ett rustikt beige hus, med två våningar, sadeltak och tak i mixade material
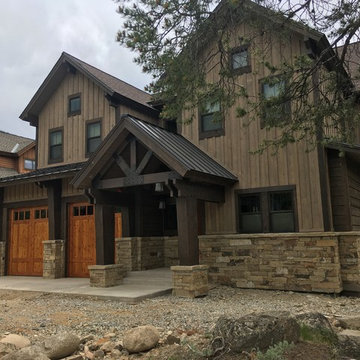
Main Elevation of Mountain Home in Keystone Colorado
Design by ArcWest
Photo by ArcWest
Inredning av ett rustikt stort brunt hus, med två våningar, sadeltak och tak i mixade material
Inredning av ett rustikt stort brunt hus, med två våningar, sadeltak och tak i mixade material
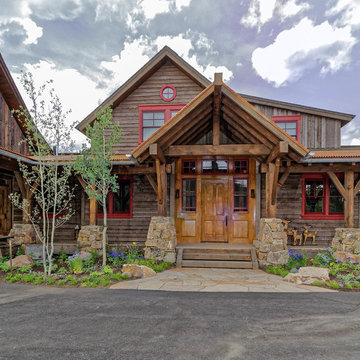
Entry to the Manor House (Main Residence
Photo Credit: Michael Yearout
Inredning av ett rustikt stort trähus, med allt i ett plan och sadeltak
Inredning av ett rustikt stort trähus, med allt i ett plan och sadeltak
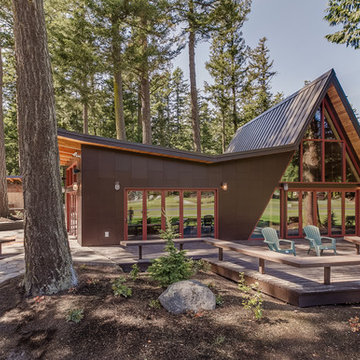
The Front of the house as seen from the airstrip, where most people come in from. The new addition has an up-sloping wing that softly counter-acts the hard slope of the A-frame.
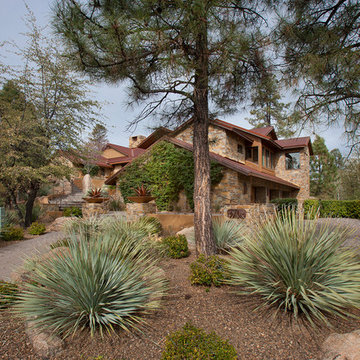
This homage to prairie style architecture located at The Rim Golf Club in Payson, Arizona was designed for owner/builder/landscaper Tom Beck.
This home appears literally fastened to the site by way of both careful design as well as a lichen-loving organic material palatte. Forged from a weathering steel roof (aka Cor-Ten), hand-formed cedar beams, laser cut steel fasteners, and a rugged stacked stone veneer base, this home is the ideal northern Arizona getaway.
Expansive covered terraces offer views of the Tom Weiskopf and Jay Morrish designed golf course, the largest stand of Ponderosa Pines in the US, as well as the majestic Mogollon Rim and Stewart Mountains, making this an ideal place to beat the heat of the Valley of the Sun.
Designing a personal dwelling for a builder is always an honor for us. Thanks, Tom, for the opportunity to share your vision.
Project Details | Northern Exposure, The Rim – Payson, AZ
Architect: C.P. Drewett, AIA, NCARB, Drewett Works, Scottsdale, AZ
Builder: Thomas Beck, LTD, Scottsdale, AZ
Photographer: Dino Tonn, Scottsdale, AZ
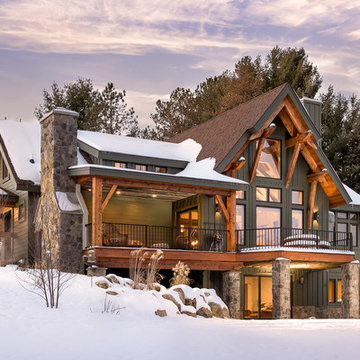
© 2017 Kim Smith Photo
Home by Timberbuilt. Please address design questions to the builder.
Idéer för ett rustikt grönt hus, med två våningar, sadeltak och tak i shingel
Idéer för ett rustikt grönt hus, med två våningar, sadeltak och tak i shingel
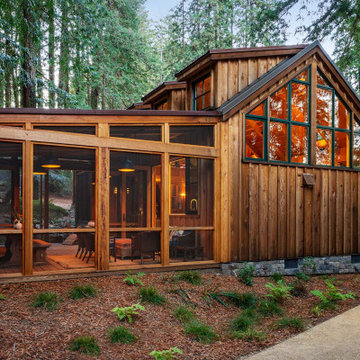
Idéer för mellanstora rustika bruna hus, med allt i ett plan, sadeltak och tak i metall
6 285 foton på rustikt brunt hus
6
