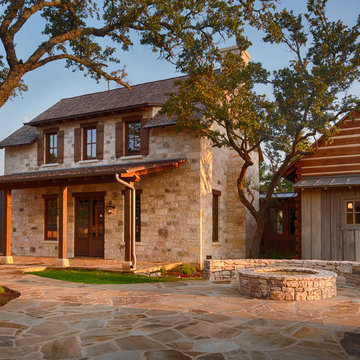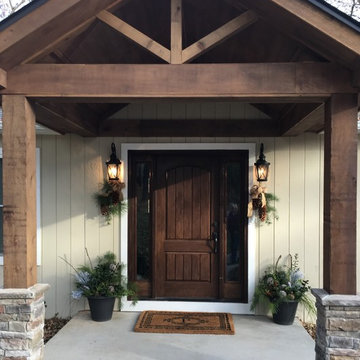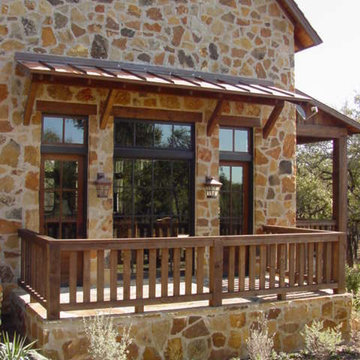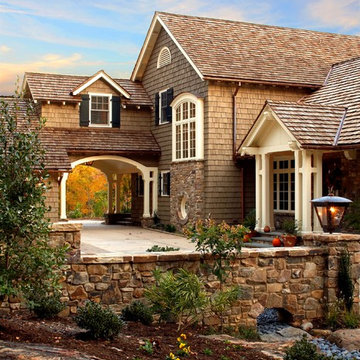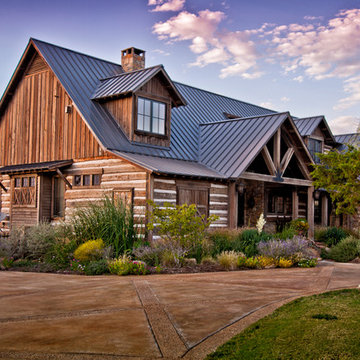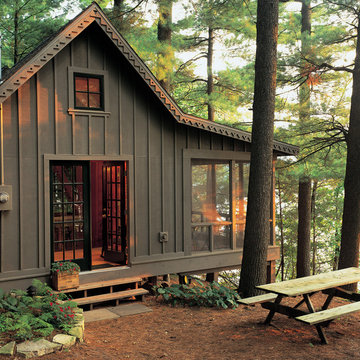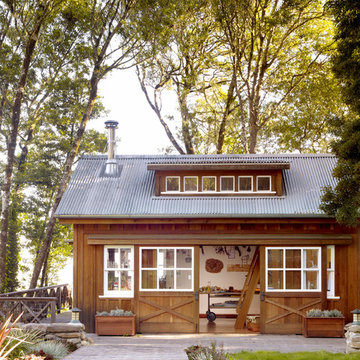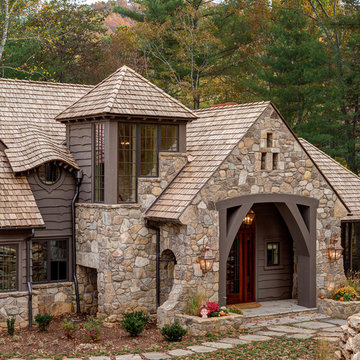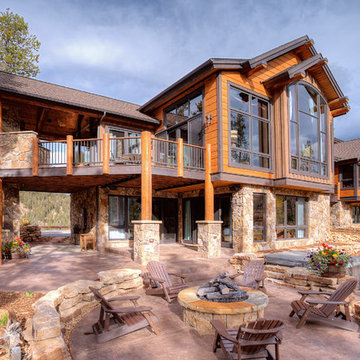6 285 foton på rustikt brunt hus
Sortera efter:
Budget
Sortera efter:Populärt i dag
21 - 40 av 6 285 foton
Artikel 1 av 3
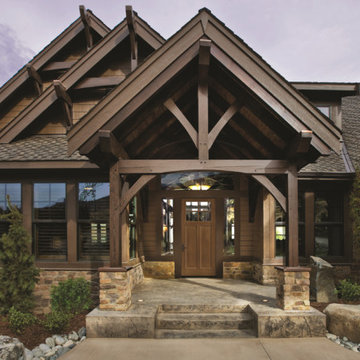
Classic-Craft American Style Collection fiberglass door featuring high-definition vertical Douglas Fir grain and Shaker-style recessed panels. Door features energy-efficient Low-E glass with 4-lite simulated divided lites (SDLs).

Inredning av ett rustikt stort brunt hus, med två våningar, blandad fasad och sadeltak
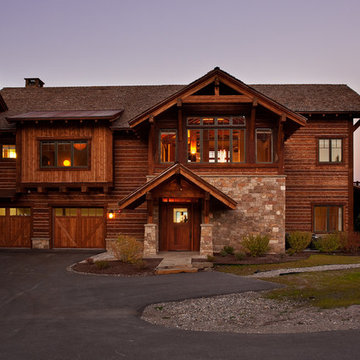
Foto på ett stort rustikt brunt hus, med tre eller fler plan, sadeltak och tak i shingel
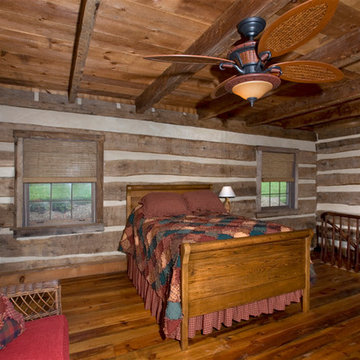
The Plecker Cowpasture River Cabin is a dilapidation rescue. That means the original antique structure was uninhabitable and required a complete restoration. We moved the white oak structure, which was built around 1810, nearly 60 miles from its original location in a country field to its current riverfront. Homeowner Tim Plecker designed and engineered the entire project.
Country Mountain Homes strives to use as much of the original structure as possible. We used the original logs, upstairs floor, and even rescued the stone from the original fireplaces to use in the front rock retaining wall. The addition is a new post-and-beam structure housing the kitchen, dining room, and bathroom.

Headwaters Camp Custom Designed Cabin by Dan Joseph Architects, LLC, PO Box 12770 Jackson Hole, Wyoming, 83001 - PH 1-800-800-3935 - info@djawest.com
info@djawest.com

The goal of this project was to build a house that would be energy efficient using materials that were both economical and environmentally conscious. Due to the extremely cold winter weather conditions in the Catskills, insulating the house was a primary concern. The main structure of the house is a timber frame from an nineteenth century barn that has been restored and raised on this new site. The entirety of this frame has then been wrapped in SIPs (structural insulated panels), both walls and the roof. The house is slab on grade, insulated from below. The concrete slab was poured with a radiant heating system inside and the top of the slab was polished and left exposed as the flooring surface. Fiberglass windows with an extremely high R-value were chosen for their green properties. Care was also taken during construction to make all of the joints between the SIPs panels and around window and door openings as airtight as possible. The fact that the house is so airtight along with the high overall insulatory value achieved from the insulated slab, SIPs panels, and windows make the house very energy efficient. The house utilizes an air exchanger, a device that brings fresh air in from outside without loosing heat and circulates the air within the house to move warmer air down from the second floor. Other green materials in the home include reclaimed barn wood used for the floor and ceiling of the second floor, reclaimed wood stairs and bathroom vanity, and an on-demand hot water/boiler system. The exterior of the house is clad in black corrugated aluminum with an aluminum standing seam roof. Because of the extremely cold winter temperatures windows are used discerningly, the three largest windows are on the first floor providing the main living areas with a majestic view of the Catskill mountains.

Stephen Ironside
Inredning av ett rustikt stort grått hus, med två våningar, pulpettak, metallfasad och tak i metall
Inredning av ett rustikt stort grått hus, med två våningar, pulpettak, metallfasad och tak i metall
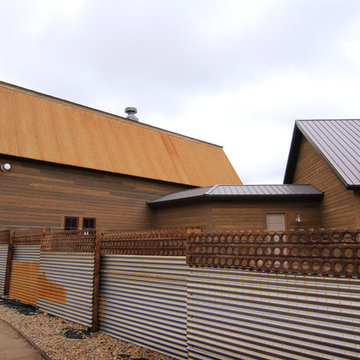
Foto på ett mellanstort rustikt brunt hus, med två våningar, valmat tak och tak i metall
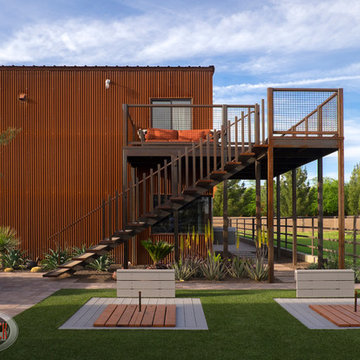
Great set of single stringer stairs headed up to the exterior deck of the Man Cave Guest Apartment. Overlooking the competition horse shoe field.
Photo by Michael Woodall

Another view of the front entry and courtyard. Use of different materials helps to highlight the homes contemporary take on a NW lodge style home
Inspiration för ett stort rustikt flerfärgat hus, med två våningar, sadeltak och tak i shingel
Inspiration för ett stort rustikt flerfärgat hus, med två våningar, sadeltak och tak i shingel
6 285 foton på rustikt brunt hus
2
