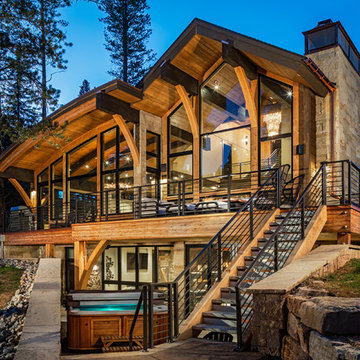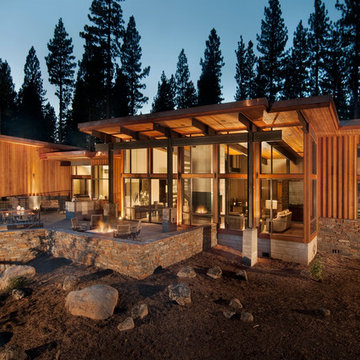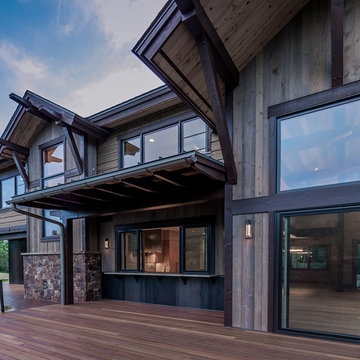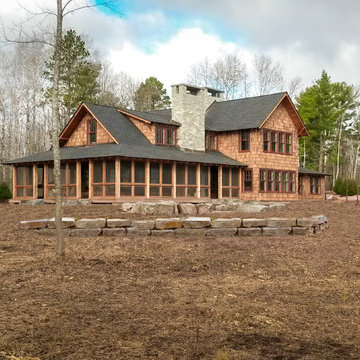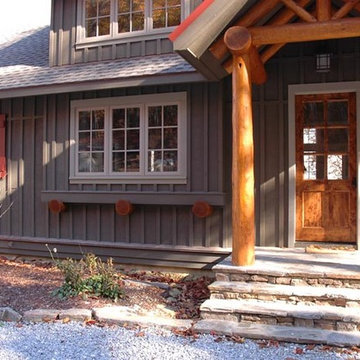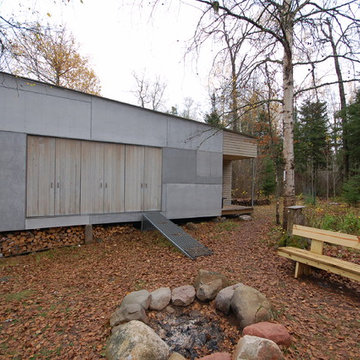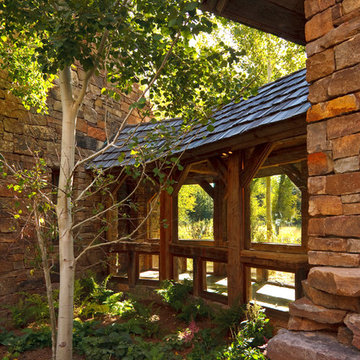6 285 foton på rustikt brunt hus
Sortera efter:
Budget
Sortera efter:Populärt i dag
61 - 80 av 6 285 foton
Artikel 1 av 3

Peter Zimmerman Architects // Peace Design // Audrey Hall Photography
Inspiration för stora rustika trähus, med två våningar, sadeltak och tak i shingel
Inspiration för stora rustika trähus, med två våningar, sadeltak och tak i shingel
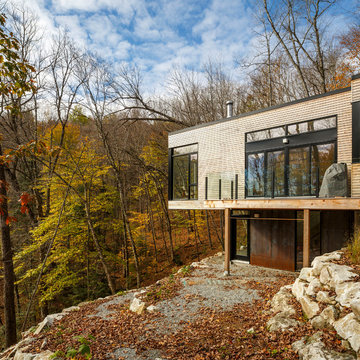
A family cottage in the Gatineau hills infused with Canadiana shifts its way over the edge of a cliff to command views of the adjacent lake. The retreat is gently embedded in the Canadian Shield; the sleeping quarters firmly set in the rock while the cantilevered family room dramatically emerges from this stone base. The modest entry visible from the road leads to an orchestrated, tranquil path entering from the forest-side of the house and moving through the space as it opens up onto the lakeside.
The house illustrates a warm approach to modernism; white oak boards wrap from wall to floor enhancing the elongated shape of the house and slabs of silver maple create the bathroom vanity. On the exterior, the main volume is wrapped with open-joint eastern white cedar while the stairwell is encased in steel; both are left unfinished to age with the elements.
On the lower level, the dormitory style sleeping quarters are again embedded into the rock. Access to the exterior is provided by a walkout from the lower level recreation room, allowing the family to easily explore nature.
Natural cooling is provided by cool air rising from the lake, passing in through the lakeside openings and out through the clerestory windows on the forest elevation. The expanse of windows engages the ephemeral foliage from the treetops to the forest floor. The softness and shadows of the filtered forest light fosters an intimate relationship between the exterior and the interior.
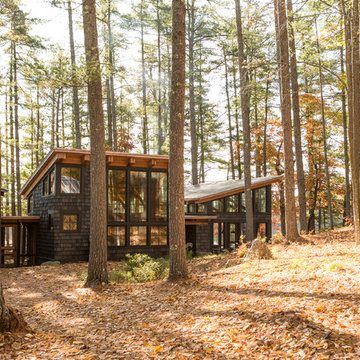
Jeff Roberts Imaging
Inspiration för mellanstora rustika grå hus, med två våningar, pulpettak och tak i metall
Inspiration för mellanstora rustika grå hus, med två våningar, pulpettak och tak i metall
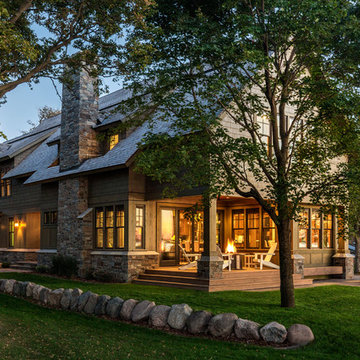
Design: Charlie & Co. Design | Builder: Stonefield Construction | Interior Selections & Furnishings: By Owner | Photography: Spacecrafting
Foto på ett mellanstort rustikt grönt trähus, med två våningar
Foto på ett mellanstort rustikt grönt trähus, med två våningar
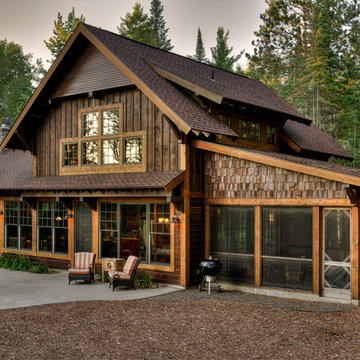
Rustik inredning av ett stort brunt hus, med två våningar, sadeltak och tak i shingel
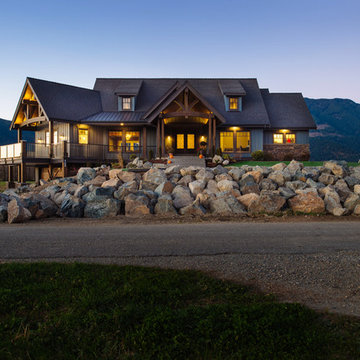
Idéer för att renovera ett stort rustikt beige trähus, med tre eller fler plan

Inspiration för ett rustikt grått hus, med två våningar, blandad fasad, sadeltak och tak i metall
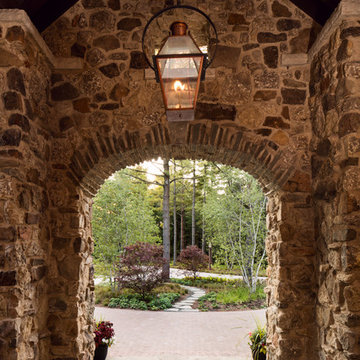
Archways lead to circular drives which lead to curved paths.
Bild på ett rustikt hus
Bild på ett rustikt hus
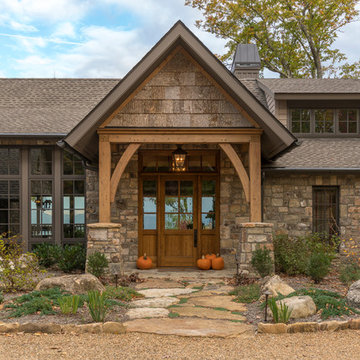
Rustic exterior
Kevin Meecham Photographer
Bild på ett stort rustikt grått hus, med två våningar, blandad fasad och sadeltak
Bild på ett stort rustikt grått hus, med två våningar, blandad fasad och sadeltak

Inredning av ett rustikt trähus, med två våningar, sadeltak och tak i metall
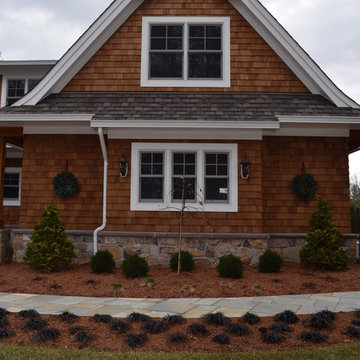
Maintaining the Lake House Feel
This homeowner came into Braen Supply looking for advice on choosing a stone to match his lake house. With cedar shake siding already in place the benefits of using warmer earth tones to keep the lake house feel in place was discussed.
To compliment the project the homeowner was looking for a patio and walkway stone that would pair perfectly with the thin veneer that was chosen for the landscape and retaining walls. Norwegian Buff was the perfect match for the area around the pool as well as for the walkway leading to the home.
Working With the Experts
The experts at Braen Supply were able to find the perfect material to meet the homeowner’s needs and then used that to find materials for the facade, patio, walkway and steps. Together they were able to achieve the perfect blend of colors and stones to keep the lake house look and feel the homeowner loved.
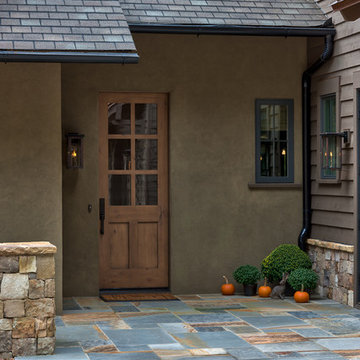
Kevin Meechan - Meechan Architectural Photography
Idéer för att renovera ett stort rustikt brunt hus, med två våningar, blandad fasad, sadeltak och tak i shingel
Idéer för att renovera ett stort rustikt brunt hus, med två våningar, blandad fasad, sadeltak och tak i shingel
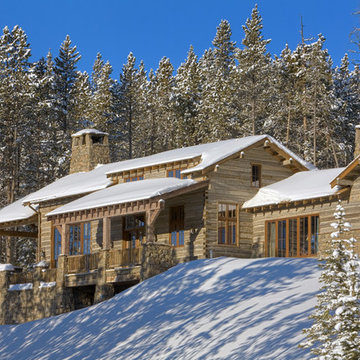
In the West, the premier private destination for world-class skiing is Yellowstone Club. The McKenna Mountain Retreat is owned by a family who loves the outdoors, whether it’s skiing the ‘Private Powder’ at YC, or fly fishing any of the nearby trout rivers. With grown children, they wanted a home that would be a place they could all gather comfortably, pursue their favorite activities together, and enjoy the beauty of their surroundings. Encircled by lodgepole pines, they also benefit for solitude without sacrificing the amenities found at the Club.
6 285 foton på rustikt brunt hus
4
