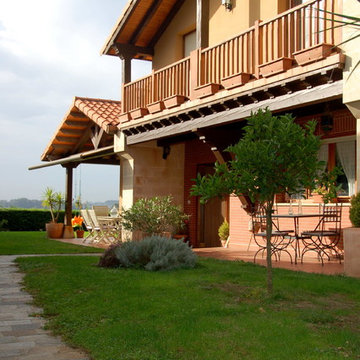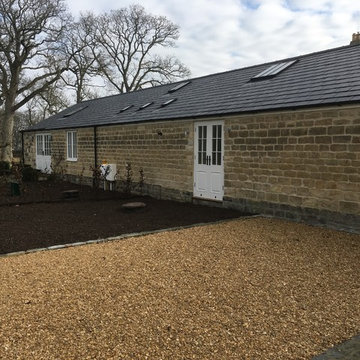140 foton på rustikt gult hus
Sortera efter:
Budget
Sortera efter:Populärt i dag
41 - 60 av 140 foton
Artikel 1 av 3
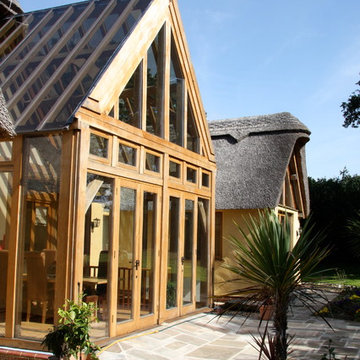
Inspiration för rustika gula hus, med stuckatur, sadeltak och tak i mixade material
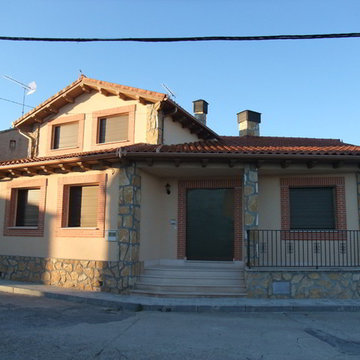
Inredning av ett rustikt litet gult hus, med två våningar, blandad fasad och sadeltak
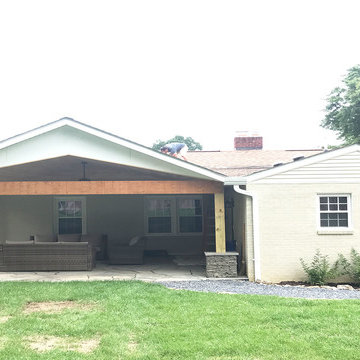
Foto på ett stort rustikt gult hus, med allt i ett plan, tegel, sadeltak och tak i shingel
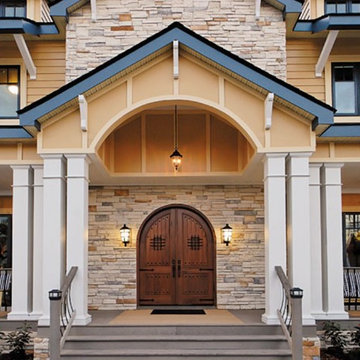
Inspiration för ett rustikt gult hus, med tre eller fler plan och blandad fasad
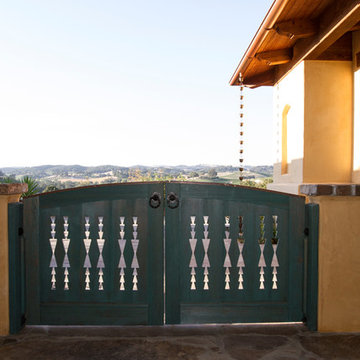
Wire brushed Cedar gates with western style cut-outs and turquoise wash.
Inspiration för rustika gula hus, med stuckatur
Inspiration för rustika gula hus, med stuckatur
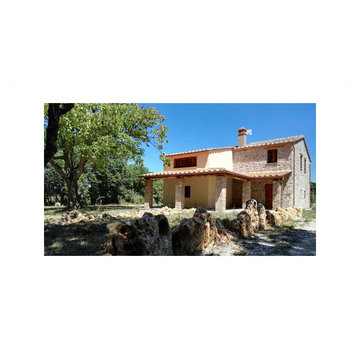
villa, rustico, umbria,
Bild på ett mellanstort rustikt gult hus, med två våningar och tak med takplattor
Bild på ett mellanstort rustikt gult hus, med två våningar och tak med takplattor
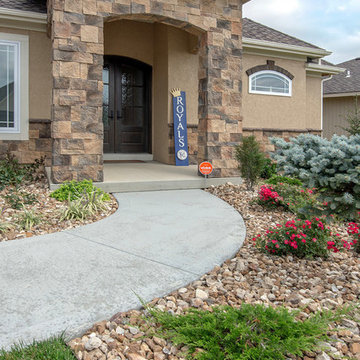
Inspiration för ett stort rustikt gult hus, med allt i ett plan, stuckatur, valmat tak och tak i shingel
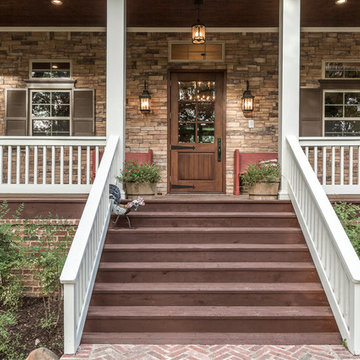
Foto på ett mycket stort rustikt gult hus, med två våningar, blandad fasad och sadeltak
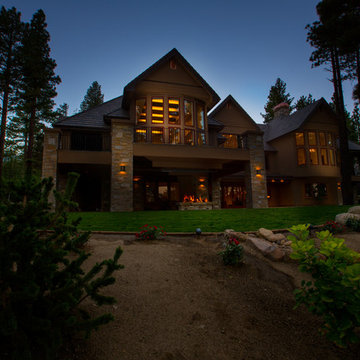
Avian Films
Rustik inredning av ett stort gult stenhus, med två våningar
Rustik inredning av ett stort gult stenhus, med två våningar
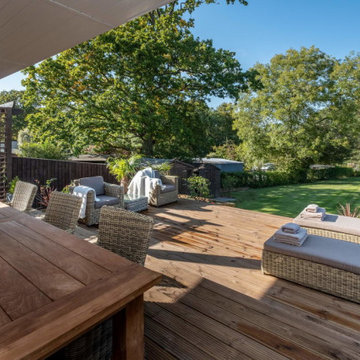
This space was strategically designed to withstand the weather. The undercover space provides shade and shelter whilst not restricting light.
It is adorned by high quality teak and rattan furniture.
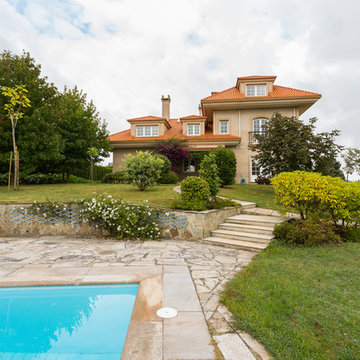
Wifre Meléndrez Fotografía
Exempel på ett mellanstort rustikt gult hus, med tre eller fler plan, blandad fasad och valmat tak
Exempel på ett mellanstort rustikt gult hus, med tre eller fler plan, blandad fasad och valmat tak
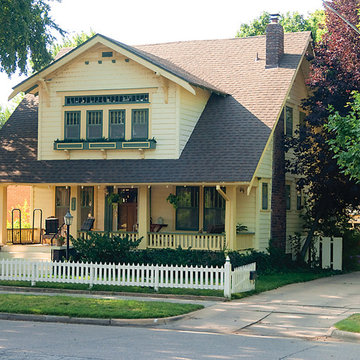
by Kathy Besthorn | aLightGoesOn, Inc.
Idéer för mellanstora rustika gula trähus, med två våningar och sadeltak
Idéer för mellanstora rustika gula trähus, med två våningar och sadeltak
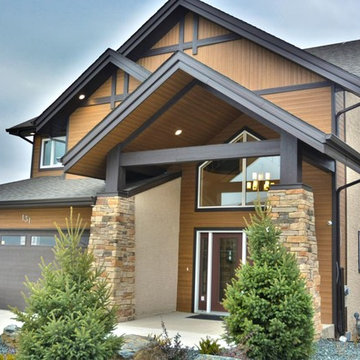
Stratford’s (4.5'' Soffit Panel) primary application is as a soffit panel, however, it can also be used as siding and can be installed horizontally, vertically or diagonally. No matter how it’s used, it will add tremendous curb appeal to any home.
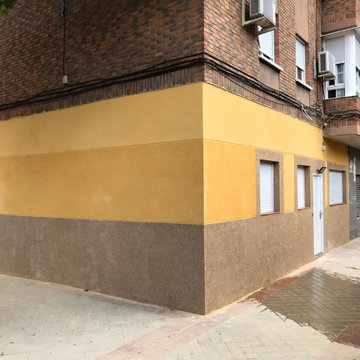
Idéer för att renovera ett mellanstort rustikt gult hus, med allt i ett plan
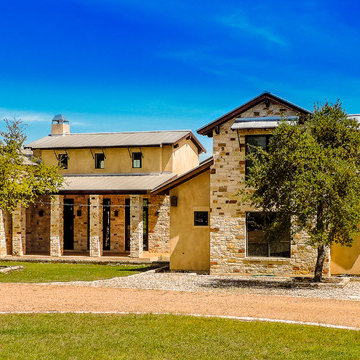
Inspiration för ett stort rustikt gult hus, med två våningar, blandad fasad, sadeltak och tak i metall
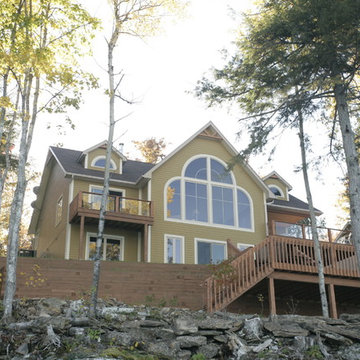
In-House Photography
Inspiration för ett mellanstort rustikt gult trähus, med två våningar och sadeltak
Inspiration för ett mellanstort rustikt gult trähus, med två våningar och sadeltak
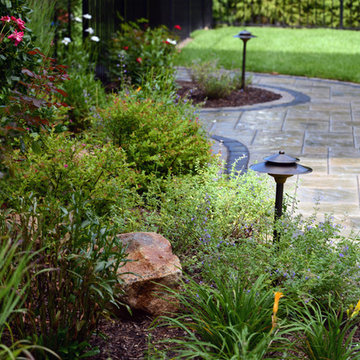
With the help of Braen Supply, this homeowner was able to create their ideal outdoor living area. The materials that were used for this home accentuated the many features found along the property and brought them all to life.
The Techo-Bloc Blu slab enhanced the patio and created a very visually appealing area. The Techo-Bloc Villagio paver also complimented the patio with it’s dark onyx black color.
The BBQ was enhanced with Old New England Ledgestone, natural stone veneer – creating both a beautiful and functioning feature. Together, these materials truly created a “stay-cation” – the perfect at-home resort for both winding down or entertaining friends and family.
This Techo-Bloc Blu 60 slab gives this home a classic look. This unique color of the champlain gray gives this patio a nice touch.
This Techo-Bloc Villagio Paver surrounding the slab accents this patio nicely. This onyx black color contrasts well with the champlain gray and easily catches one’s attention.
This Old New England Ledgestone, Natural Stone Veneer makes the BBQ visually appealing while maintaining it’s functionality. This extra detail compliments the rest of the outdoor area in the best way.
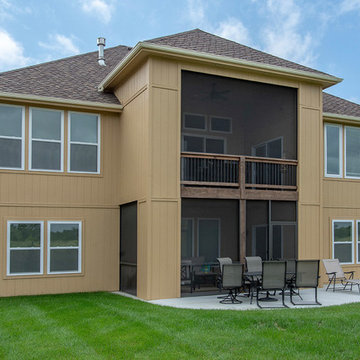
Idéer för stora rustika gula hus, med allt i ett plan, valmat tak, tak i shingel och blandad fasad
140 foton på rustikt gult hus
3
