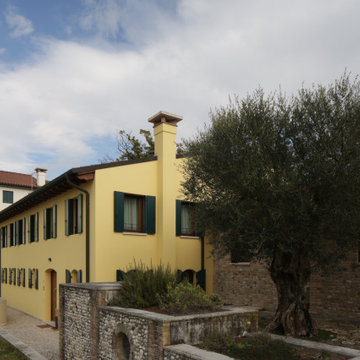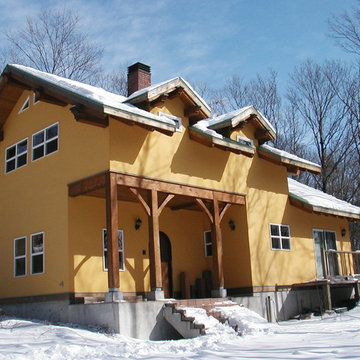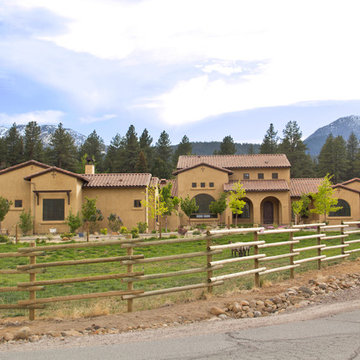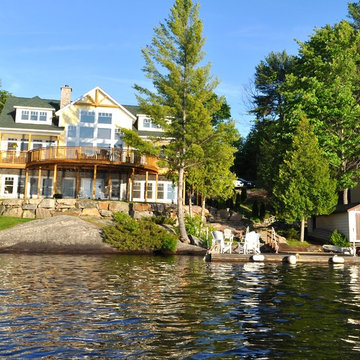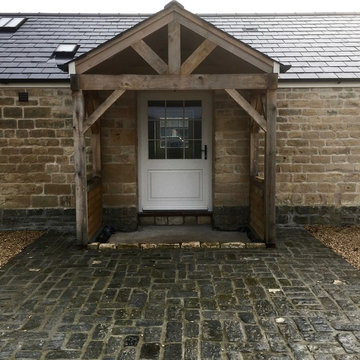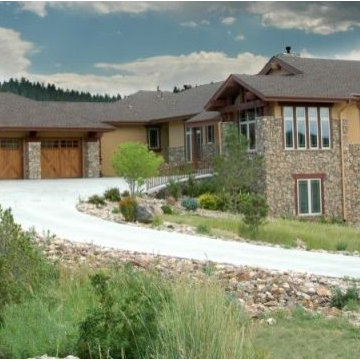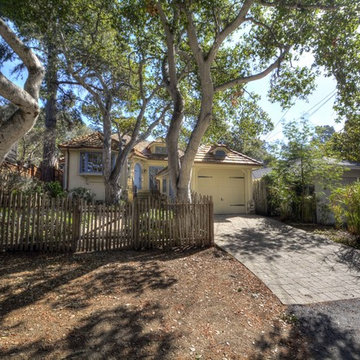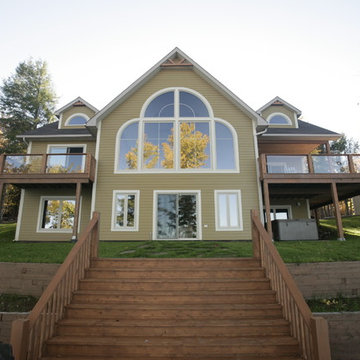140 foton på rustikt gult hus
Sortera efter:
Budget
Sortera efter:Populärt i dag
81 - 100 av 140 foton
Artikel 1 av 3
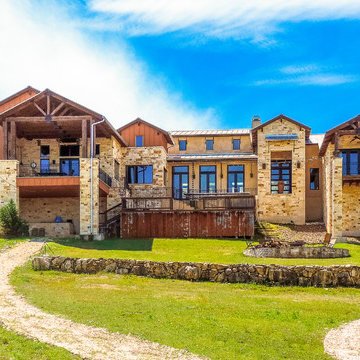
Bild på ett stort rustikt gult hus, med två våningar, blandad fasad, sadeltak och tak i metall
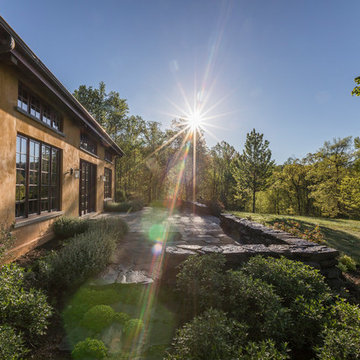
Inredning av ett rustikt stort gult hus, med två våningar, stuckatur, valmat tak och tak i shingel
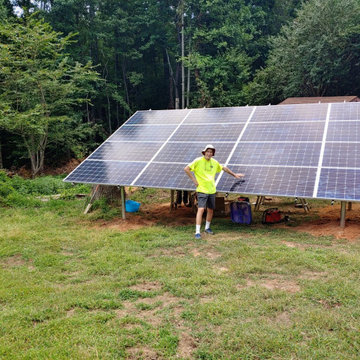
6 + KW solar system. Mounted toward the rear of the property then wired to home. Home owner will be saving up to 70% off his power bills
Idéer för att renovera ett rustikt gult hus, med allt i ett plan, valmat tak och tak i shingel
Idéer för att renovera ett rustikt gult hus, med allt i ett plan, valmat tak och tak i shingel
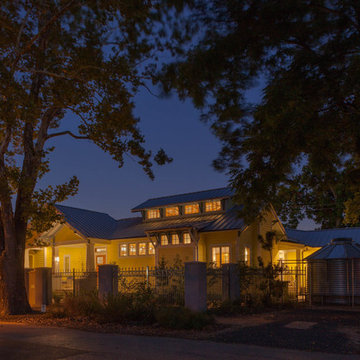
Houston’s Integral Urban Homeplace is a beautiful bungalow-style home designed to remain aesthetically true to the Houston Heights architectural roots and to provide its owners with a sustainable and healthy retreat within the city. This one-story home, built in 2014, is intentionally designed to accommodate the physical disabilities of one of the owners. Integrity® Wood-Ultrex® windows and doors were specified for this project based on their performance, durability and for their aesthetics for use in an area in Houston that is known for it's historic homes. The airtight sealing ability of Integrity’s doors and windows helped the home achieve registered LEED Platinum status while allowing a controlled “sealed envelope” to be created by isolating the interior of the house from Houston’s punishing summertime heat and humidity.
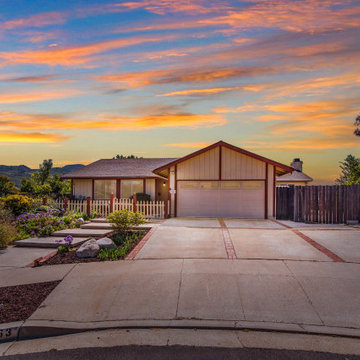
Cul-de-sac single story on a hill soaking in some of the best views in NPK! Hidden gem boasts a romantic wood rear porch, ideal for al fresco meals while soaking in the breathtaking views! Lounge around in the organically added den w/ a spacious n’ airy feel, lrg windows, a classic stone wood burning fireplace and hearth, and adjacent to the open concept kitchen! Enjoy cooking in the kitchen w/ gorgeous views from the picturesque window. Kitchen equipped w/large island w/ prep sink, walkin pantry, generous cabinetry, stovetop, dual sinks, built in BBQ Grill, dishwasher. Also enjoy the charming curb appeal complete w/ picket fence, mature and drought tolerant landscape, brick ribbon hardscape, and a sumptuous side yard. LR w/ optional dining area is strategically placed w/ large window to soak in the mountains beyond. Three well proportioned bdrms! M.Bdrm w/quaint master bath and plethora of closet space. Master features sweeping views capturing the very heart of country living in NPK! M.bath features walk-in shower, neutral tile + chrome fixtures. Hall bath is turnkey with travertine tile flooring and tub/shower surround. Flowing floorplan w/vaulted ceilings and loads of natural light, Slow down and enjoy a new pace of life!
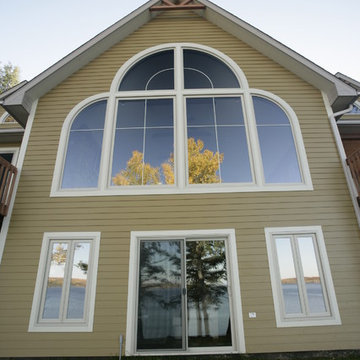
In-House Photography
Idéer för ett mellanstort rustikt gult trähus, med två våningar och sadeltak
Idéer för ett mellanstort rustikt gult trähus, med två våningar och sadeltak
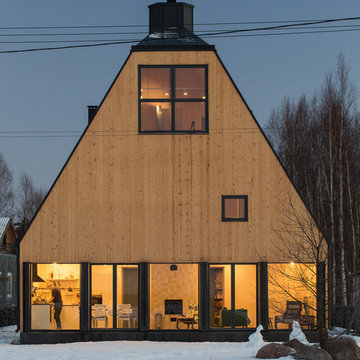
Северный, морской фасад - гладкий деревянный срез с панорамным остеклением гостиной, маленьким окошком кабинета и большим окном мастерской, отмечающим дом в панораме залива.
фотографии - Дмитрий Цыренщиков
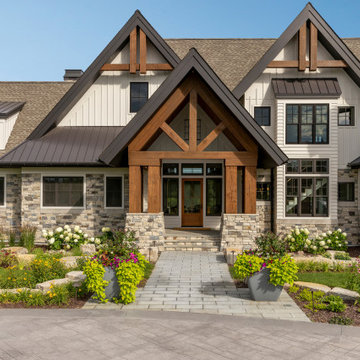
Inspiration för ett mycket stort rustikt gult hus, med tre eller fler plan, fiberplattor i betong, sadeltak och tak i mixade material
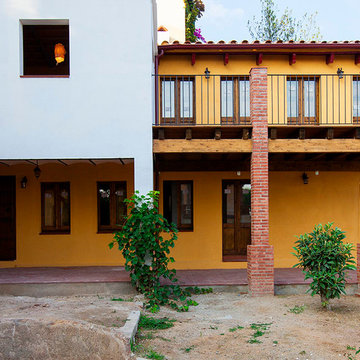
Alfred Rodríguez
Rustik inredning av ett mellanstort gult hus, med två våningar, blandad fasad och sadeltak
Rustik inredning av ett mellanstort gult hus, med två våningar, blandad fasad och sadeltak
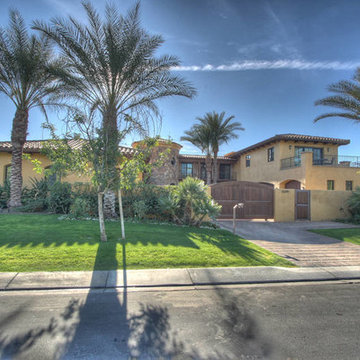
Inredning av ett rustikt stort gult hus, med två våningar, stuckatur, valmat tak och tak med takplattor
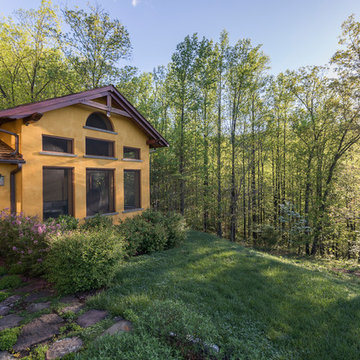
Foto på ett stort rustikt gult hus, med två våningar, stuckatur, valmat tak och tak i shingel
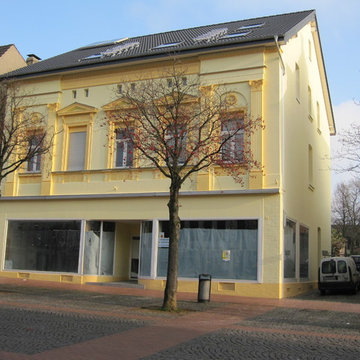
Kernsanierung eines Wohn- und Geschäftshauses mit 6 Wohneinheiten und 2 Ladenlokalen, Solaranlage, 7 Aussenstellplätze
Inredning av ett rustikt stort gult hus, med stuckatur
Inredning av ett rustikt stort gult hus, med stuckatur
140 foton på rustikt gult hus
5
