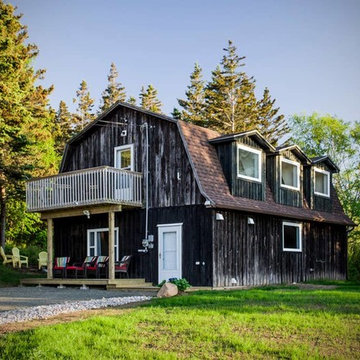269 foton på rustikt hus, med mansardtak
Sortera efter:
Budget
Sortera efter:Populärt i dag
121 - 140 av 269 foton
Artikel 1 av 3
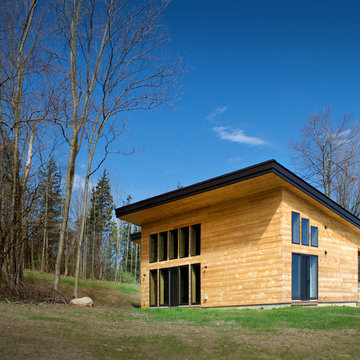
A couple of young college professors from Northern California wanted a modern, energy-efficient home, which is located in Chittenden County, Vermont. The home’s design provides a natural, unobtrusive aesthetic setting to a backdrop of the Green Mountains with the low-sloped roof matching the slope of the hills. Triple-pane windows from Integrity® were chosen for their superior energy efficiency ratings, affordability and clean lines that outlined the home’s openings and fit the contemporary architecture they were looking to create. In addition, the project met or exceeded Vermont’s Energy Star requirements.
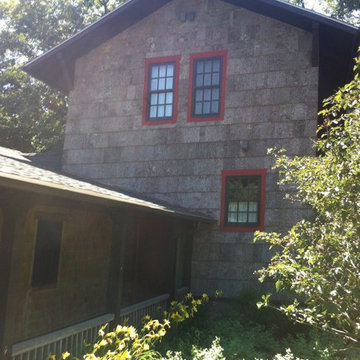
Foto på ett rustikt grått hus, med två våningar, mansardtak och tak i shingel
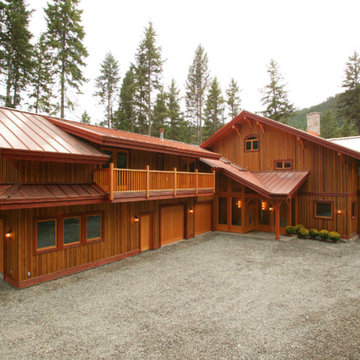
World-class elegance and rural warmth and charm merge in this classic European-style timber framed home. Grand staircases of custom-milled, clear edge grain Douglas Fir ascend to the second floor from the great room and the master bedroom. The kiln-dried Douglas Fir theme flows through the home including custom-detailed solid interior doors, garage doors and window and door frames. The stunning great-room fireplace of imported solid stone blends visual impact with natural warmth and comfort. The exterior weathers the elements with attractive clear-cedar siding and a durable, solid copper standing-seam roof. A state of the art geothermal heating system delivers efficient, environmentally-friendly heating and cooling.
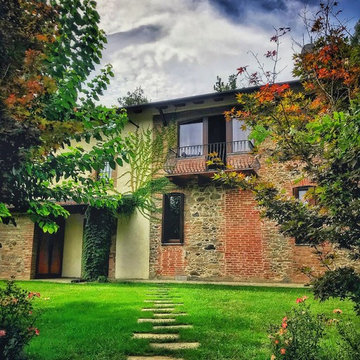
da un rudere abbandonato, composto da qualche pietra, alcuni mattoni e poche travi di legno, abbiamo progettato, ricostruito ed arredato una cascina funzionale ad una famiglia.
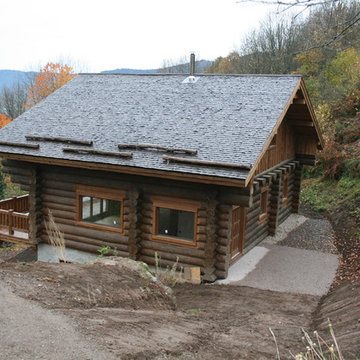
ARCREABOIS
Idéer för mellanstora rustika bruna hus, med allt i ett plan, mansardtak och tak i shingel
Idéer för mellanstora rustika bruna hus, med allt i ett plan, mansardtak och tak i shingel
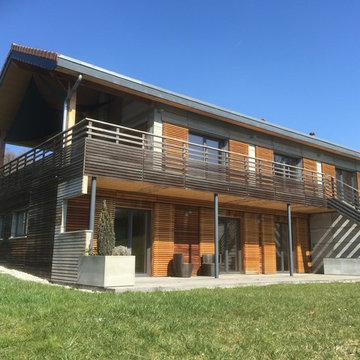
Idéer för stora rustika bruna hus, med två våningar, mansardtak och tak med takplattor
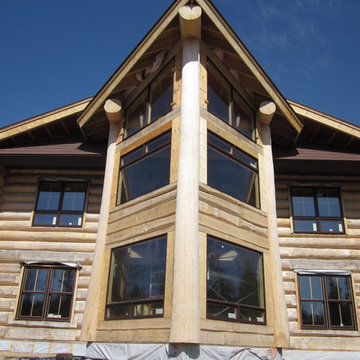
Hay Design Incorporated was retained to Study and Analyze the Space Requirement and provide complete Interior Design Services related to 294 m2 of residential space. The primary objective was to examine ways to present interior finishes and preliminary layout, meeting Client requirements and staying within their space envelope. Hay design presented services including functional programming (information gathering, inventory and assessment, equipment usage chart and electrical load requirements, and test plans), schematic design (schematic concept plans and colour boards), and design development (partition layout and finishes plan, and finishes presentation boards).
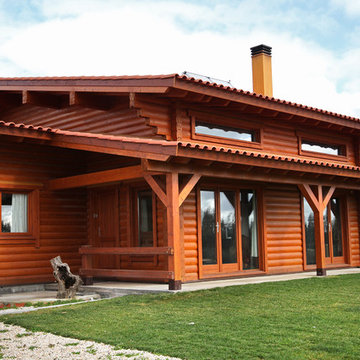
© Rusticasa
Idéer för mellanstora rustika bruna hus, med två våningar, mansardtak och tak med takplattor
Idéer för mellanstora rustika bruna hus, med två våningar, mansardtak och tak med takplattor
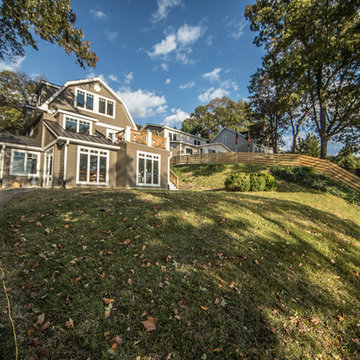
The exterior on South River with white trim. This is a barn-style home on the banks of South River that really sits comfortably in its setting.
Remodeled by TailorCraft Builders in Maryland
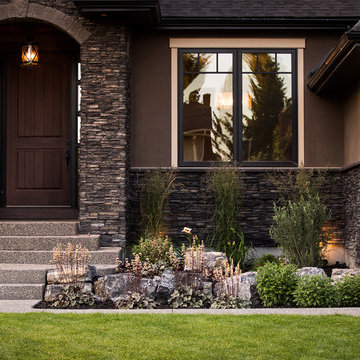
Photo by Joel Klassen (Klassen Photography)
Exempel på ett rustikt grått hus, med mansardtak
Exempel på ett rustikt grått hus, med mansardtak
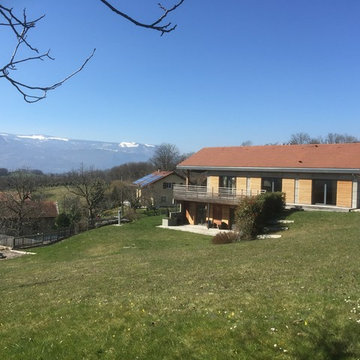
Idéer för att renovera ett stort rustikt brunt hus, med två våningar, mansardtak och tak med takplattor
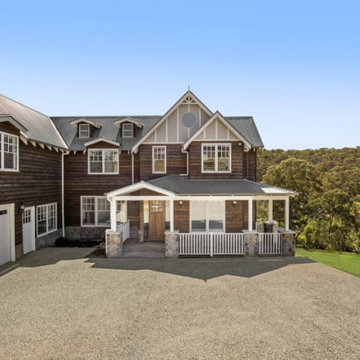
Gables, dormer windows, Stone cladding
Inspiration för ett stort rustikt hus, med tre eller fler plan, mansardtak och tak i metall
Inspiration för ett stort rustikt hus, med tre eller fler plan, mansardtak och tak i metall
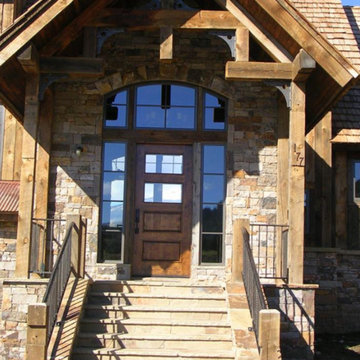
Bild på ett stort rustikt beige hus, med två våningar, mansardtak och blandad fasad
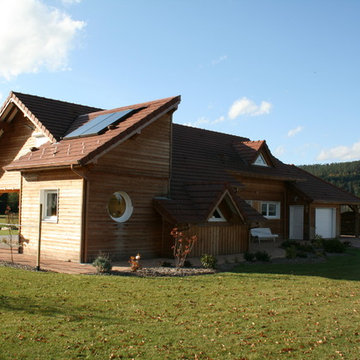
Exempel på ett stort rustikt beige hus, med två våningar, mansardtak och tak med takplattor

Inspiration för mellanstora rustika bruna trähus, med tre eller fler plan, mansardtak och tak i shingel
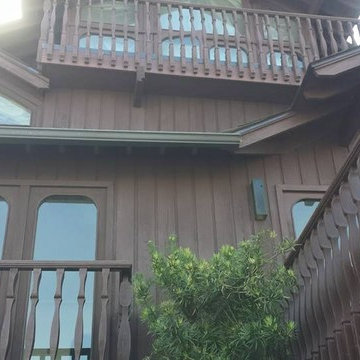
Idéer för ett stort rustikt brunt hus, med två våningar, mansardtak och tak i shingel
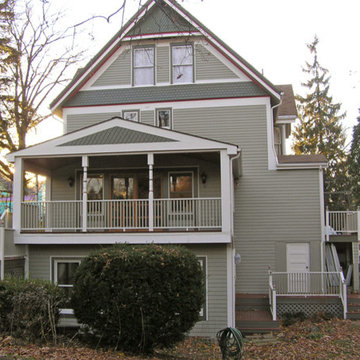
Rustik inredning av ett mellanstort grönt trähus, med tre eller fler plan och mansardtak
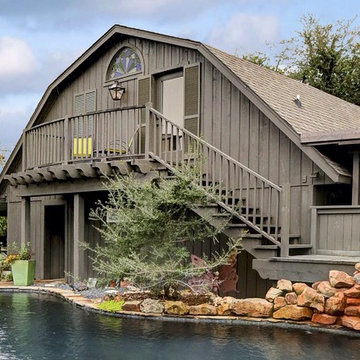
Inspiration för ett rustikt trähus, med två våningar och mansardtak
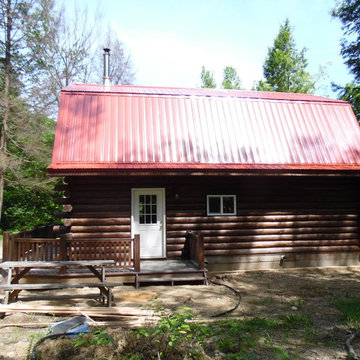
26’ x 32’ two story, two bedroom log cabin with covered porch. Authentic hand-peeled, hand-crafted logs with butt and pass tight pinned style construction. This is the real McCoy and built to last! Features a barn-style roof for a spacious half loft that opens to a living area below with a beautiful knotty-pine cathedral ceiling. Phone 716-640-7132
269 foton på rustikt hus, med mansardtak
7
