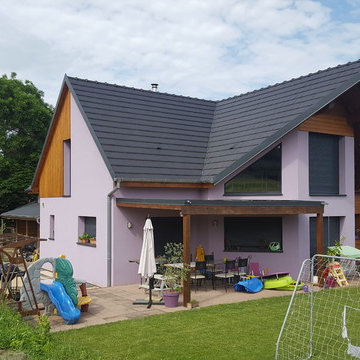269 foton på rustikt hus, med mansardtak
Sortera efter:
Budget
Sortera efter:Populärt i dag
141 - 160 av 269 foton
Artikel 1 av 3
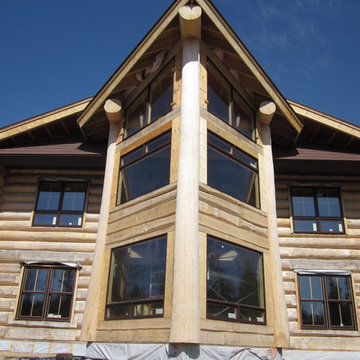
Hay Design Incorporated was retained to Study and Analyze the Space Requirement and provide complete Interior Design Services related to 294 m2 of residential space. The primary objective was to examine ways to present interior finishes and preliminary layout, meeting Client requirements and staying within their space envelope. Hay design presented services including functional programming (information gathering, inventory and assessment, equipment usage chart and electrical load requirements, and test plans), schematic design (schematic concept plans and colour boards), and design development (partition layout and finishes plan, and finishes presentation boards).
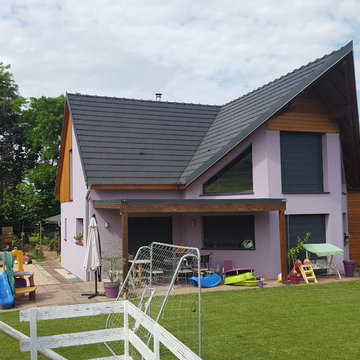
Inredning av ett rustikt flerfärgat hus, med två våningar, mansardtak och tak med takplattor
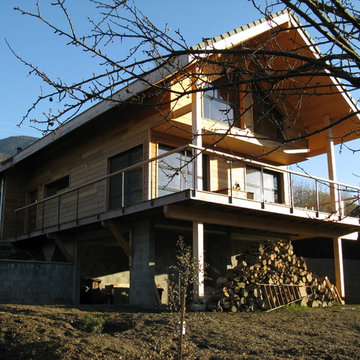
maison
Rustik inredning av ett stort beige hus, med tre eller fler plan, mansardtak och tak med takplattor
Rustik inredning av ett stort beige hus, med tre eller fler plan, mansardtak och tak med takplattor
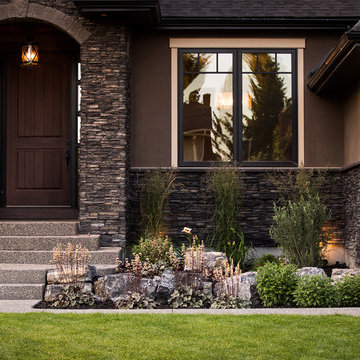
Photo by Joel Klassen (Klassen Photography)
Exempel på ett rustikt grått hus, med mansardtak
Exempel på ett rustikt grått hus, med mansardtak
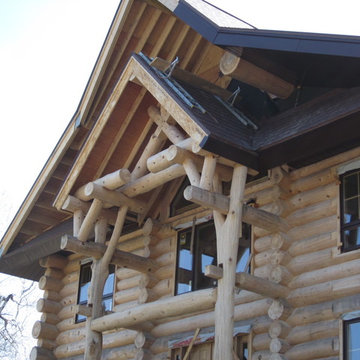
Hay Design Incorporated was retained to Study and Analyze the Space Requirement and provide complete Interior Design Services related to 294 m2 of residential space. The primary objective was to examine ways to present interior finishes and preliminary layout, meeting Client requirements and staying within their space envelope. Hay design presented services including functional programming (information gathering, inventory and assessment, equipment usage chart and electrical load requirements, and test plans), schematic design (schematic concept plans and colour boards), and design development (partition layout and finishes plan, and finishes presentation boards).

Inspiration för mellanstora rustika bruna trähus, med tre eller fler plan, mansardtak och tak i shingel
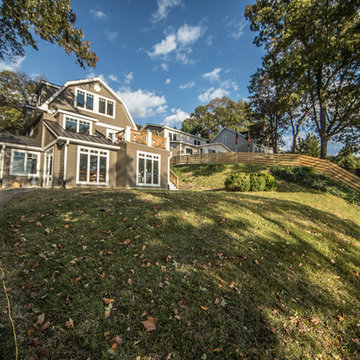
The exterior on South River with white trim. This is a barn-style home on the banks of South River that really sits comfortably in its setting.
Remodeled by TailorCraft Builders in Maryland
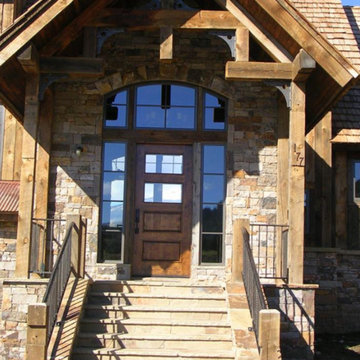
Bild på ett stort rustikt beige hus, med två våningar, mansardtak och blandad fasad
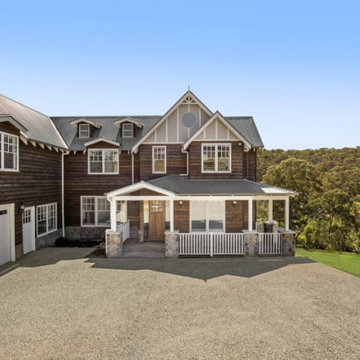
Gables, dormer windows, Stone cladding
Inspiration för ett stort rustikt hus, med tre eller fler plan, mansardtak och tak i metall
Inspiration för ett stort rustikt hus, med tre eller fler plan, mansardtak och tak i metall
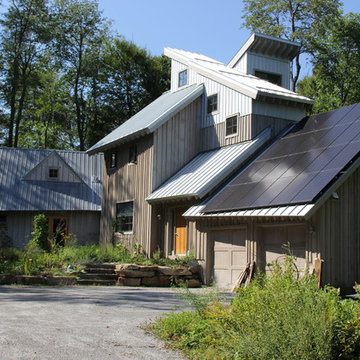
Renovated from a series of additions to an existing small cabin, this vacation home’s interior is a mixture of antique wood from the owner’s family farm and native woods from their property in the Berkshires. The stairs are particularly unique with pine and naturally curved maple slabs acting as stair stringers. The house is highly insulated and is designed for net zero in energy use—it actually produces more electricity (via PV panels) than it consumes. The house is also air sealed and insulated to levels above code (R-35 walls and R-62 cathedral ceilings). To help meet the energy-efficiency demands, triple-glazed Integrity® windows were installed to withstand the harsh Massachusetts’ climate.
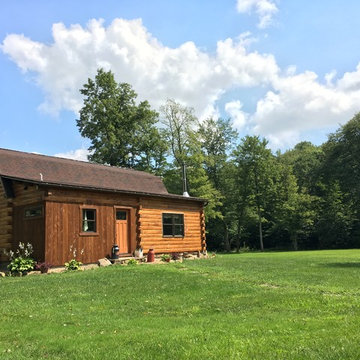
Previous photo showed front porch. This photo shows after the front porch was enclosed to add an additional bathroom and entry way. Exterior covered in Hemlock, Landscaping added.
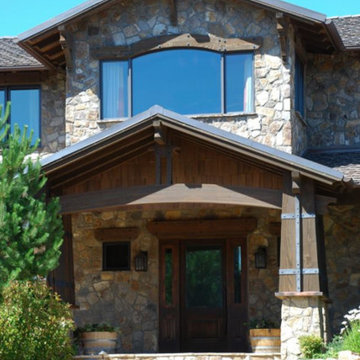
Bild på ett stort rustikt beige hus, med två våningar, blandad fasad och mansardtak
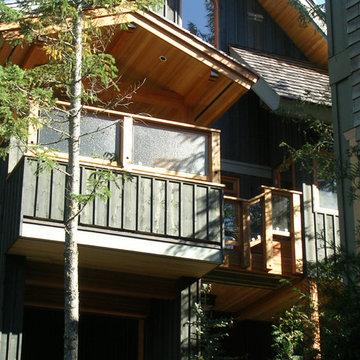
Whistler BC
Inspiration för stora rustika gröna hus, med tre eller fler plan och mansardtak
Inspiration för stora rustika gröna hus, med tre eller fler plan och mansardtak
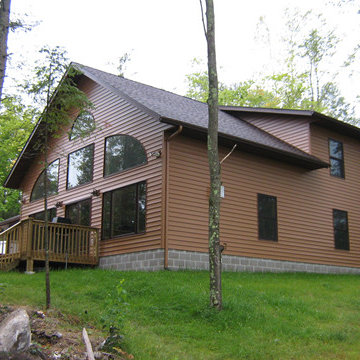
Idéer för att renovera ett stort rustikt brunt hus, med två våningar, vinylfasad och mansardtak
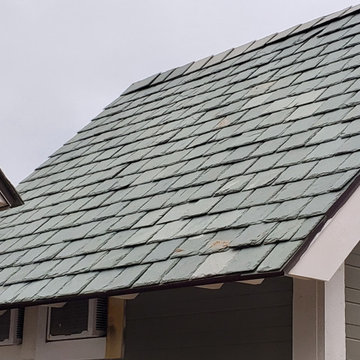
Idéer för mellanstora rustika bruna hus, med tre eller fler plan, mansardtak och tak med takplattor
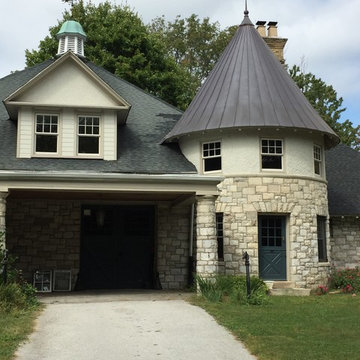
Idéer för ett stort rustikt beige hus, med tre eller fler plan, stuckatur och mansardtak
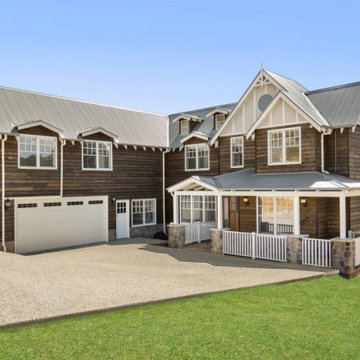
Gables, dormer windows, Stone cladding, colorbond
Bild på ett stort rustikt hus, med tre eller fler plan, mansardtak och tak i metall
Bild på ett stort rustikt hus, med tre eller fler plan, mansardtak och tak i metall
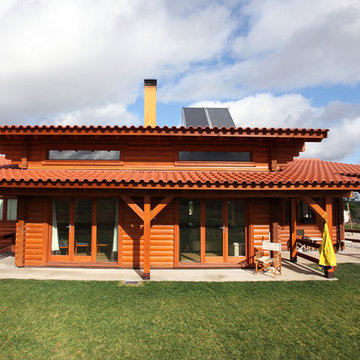
© Rusticasa
Inspiration för mellanstora rustika bruna hus, med två våningar, mansardtak och tak med takplattor
Inspiration för mellanstora rustika bruna hus, med två våningar, mansardtak och tak med takplattor
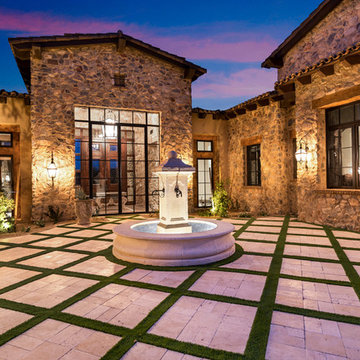
We can't get enough of the travertine tile patio, stone exterior, front fountain and formal front entryway.
Inredning av ett rustikt mycket stort flerfärgat hus, med två våningar, blandad fasad, mansardtak och tak i mixade material
Inredning av ett rustikt mycket stort flerfärgat hus, med två våningar, blandad fasad, mansardtak och tak i mixade material
269 foton på rustikt hus, med mansardtak
8
